
![]()
$1,188,800
Available - For Sale
Listing ID: N12152381
83 Carriage Shop Bend , East Gwillimbury, L9N 0Y2, York
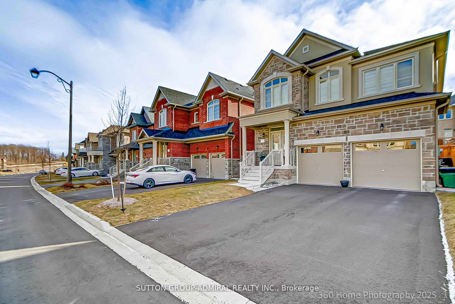
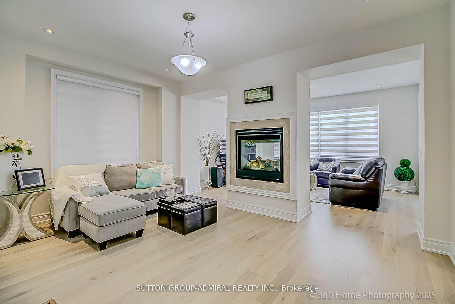
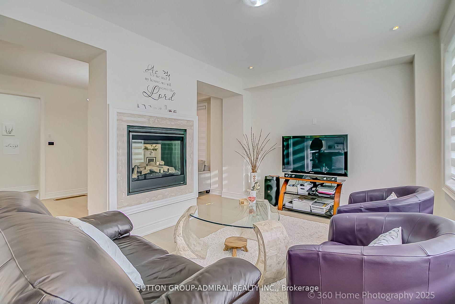
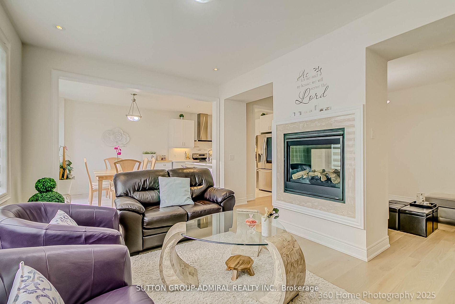
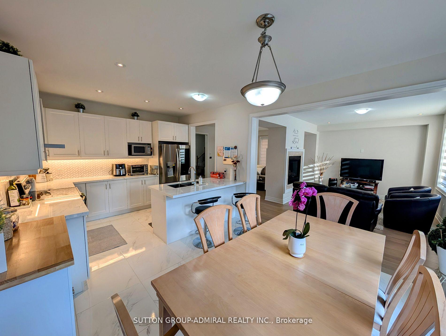
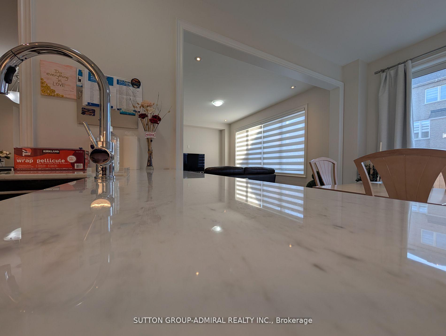
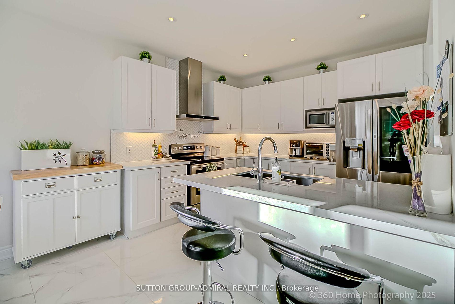
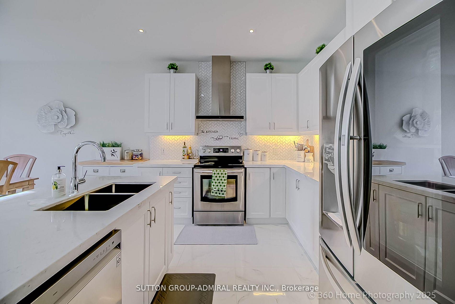
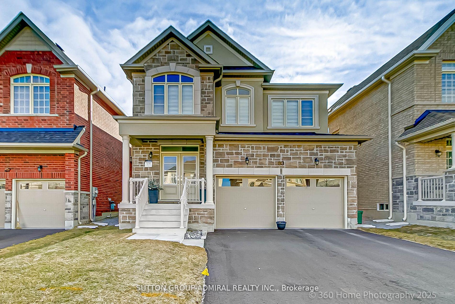
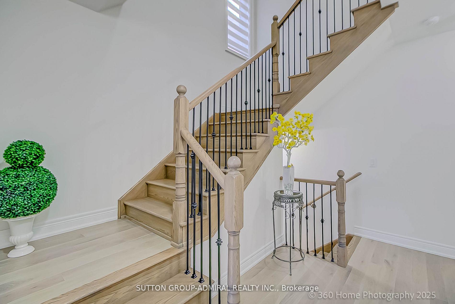
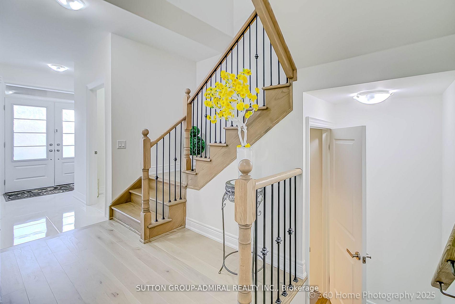
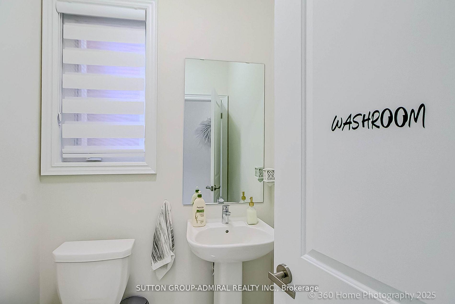
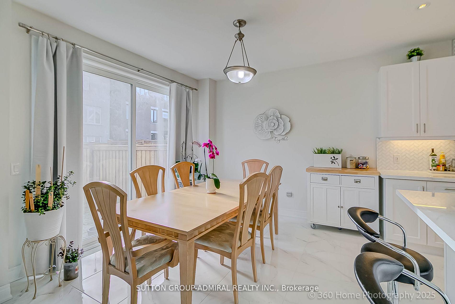

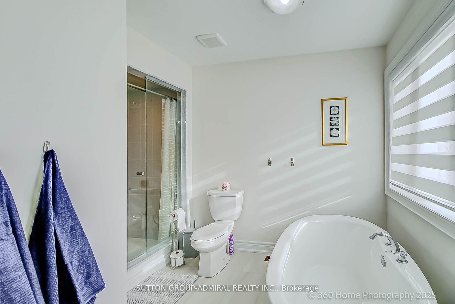
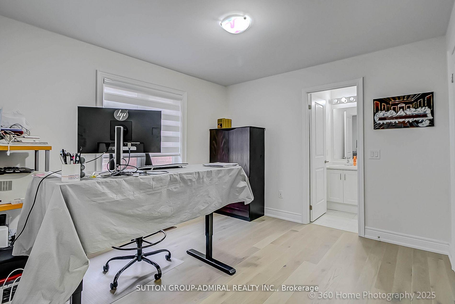
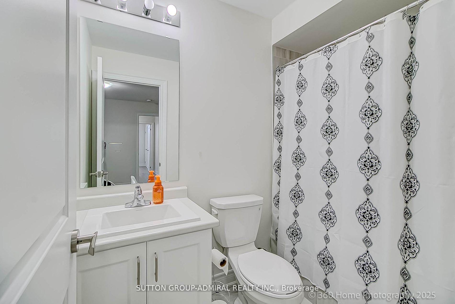
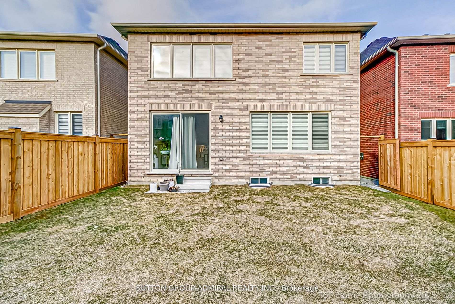
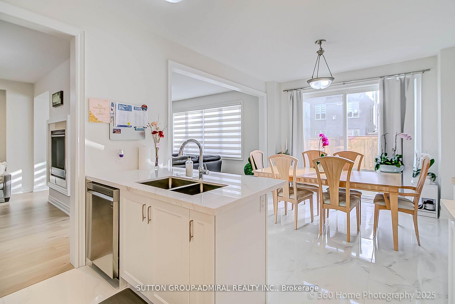
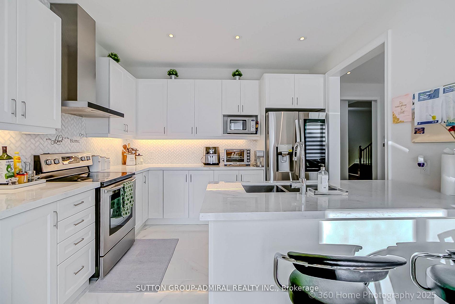
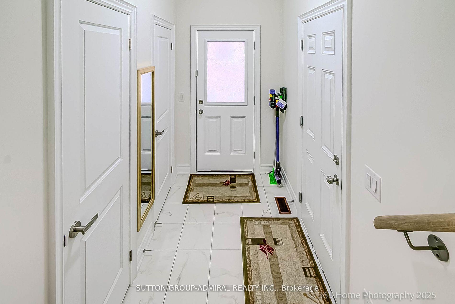
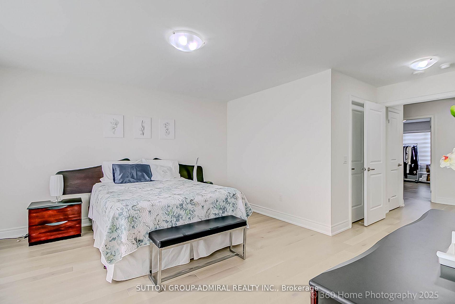
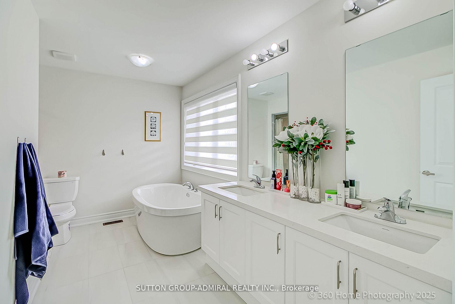
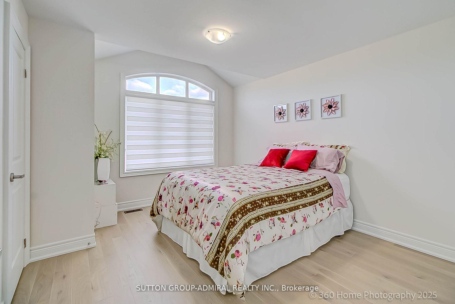

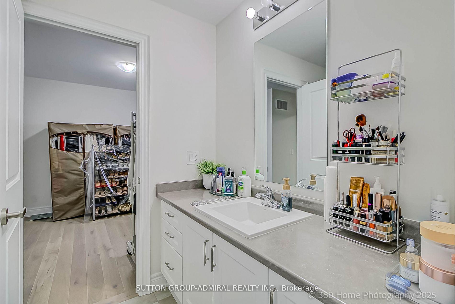
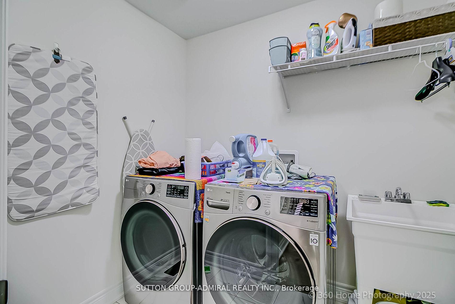



























| Welcome to your dream home in Queensville, East Gwillimbury. Step inside This stunning and elegant 4-bedrooms, 3.5-bathrooms newly build by Aspen Ridge. you'll find , 6" plank hardwood floor, smooth ceiling throughout the home, Zebra blind on all the windows, a cozy 2-way fireplace that adds warmth to both the living room and dining area. 2nd flr laundry, 2 ensuite and jack and jill baths. The spacious Master bedroom features a 5 pcs spa-like ensuite with quartz countertop, perfect for relaxation. The modern kitchen features elegant quartz countertops and stainless steel appliances, making it a chef's delight.Enjoy outdoor adventures with nearby Queensville trails and an expansive community center currently under construction, promising exciting amenities right at your doorstep. easy access to hwy and Go train. |
| Price | $1,188,800 |
| Taxes: | $5990.50 |
| Occupancy: | Owner |
| Address: | 83 Carriage Shop Bend , East Gwillimbury, L9N 0Y2, York |
| Directions/Cross Streets: | Leslie St & Doane Rd |
| Rooms: | 9 |
| Rooms +: | 4 |
| Bedrooms: | 4 |
| Bedrooms +: | 0 |
| Family Room: | F |
| Basement: | Unfinished |
| Level/Floor | Room | Length(ft) | Width(ft) | Descriptions | |
| Room 1 | Main | Living Ro | 10.66 | 16.01 | Fireplace Insert, Overlooks Backyard, Hardwood Floor |
| Room 2 | Main | Dining Ro | 10.33 | 16.01 | Fireplace Insert, Window, Hardwood Floor |
| Room 3 | Main | Breakfast | 9.51 | 11.48 | Stainless Steel Appl, Quartz Counter, Ceramic Floor |
| Room 4 | Main | Kitchen | 10.99 | 11.48 | Overlooks Living, W/O To Yard, Ceramic Floor |
| Room 5 | Main | Mud Room | .03 | .03 | Access To Garage, Double Closet, Ceramic Floor |
| Room 6 | Second | Primary B | 14.33 | 14.01 | 5 Pc Ensuite, Walk-In Closet(s), Hardwood Floor |
| Room 7 | Second | Bedroom 2 | 10.33 | 10.33 | Semi Ensuite, B/I Closet, Hardwood Floor |
| Room 8 | Second | Bedroom 3 | 10.99 | 13.61 | Semi Ensuite, Walk-In Closet(s), Hardwood Floor |
| Room 9 | Second | Bedroom 4 | 10.99 | 10.99 | 4 Pc Ensuite, B/I Closet, Hardwood Floor |
| Room 10 | Second | Laundry | .03 | .03 | Ceramic Floor |
| Washroom Type | No. of Pieces | Level |
| Washroom Type 1 | 2 | Main |
| Washroom Type 2 | 5 | Second |
| Washroom Type 3 | 4 | Second |
| Washroom Type 4 | 0 | |
| Washroom Type 5 | 0 |
| Total Area: | 0.00 |
| Property Type: | Detached |
| Style: | 2-Storey |
| Exterior: | Brick |
| Garage Type: | Built-In |
| (Parking/)Drive: | Private |
| Drive Parking Spaces: | 4 |
| Park #1 | |
| Parking Type: | Private |
| Park #2 | |
| Parking Type: | Private |
| Pool: | None |
| Approximatly Square Footage: | 2000-2500 |
| CAC Included: | N |
| Water Included: | N |
| Cabel TV Included: | N |
| Common Elements Included: | N |
| Heat Included: | N |
| Parking Included: | N |
| Condo Tax Included: | N |
| Building Insurance Included: | N |
| Fireplace/Stove: | Y |
| Heat Type: | Forced Air |
| Central Air Conditioning: | Central Air |
| Central Vac: | N |
| Laundry Level: | Syste |
| Ensuite Laundry: | F |
| Elevator Lift: | False |
| Sewers: | Sewer |
$
%
Years
This calculator is for demonstration purposes only. Always consult a professional
financial advisor before making personal financial decisions.
| Although the information displayed is believed to be accurate, no warranties or representations are made of any kind. |
| SUTTON GROUP-ADMIRAL REALTY INC. |
- Listing -1 of 0
|
|

Sachi Patel
Broker
Dir:
647-702-7117
Bus:
6477027117
| Book Showing | Email a Friend |
Jump To:
At a Glance:
| Type: | Freehold - Detached |
| Area: | York |
| Municipality: | East Gwillimbury |
| Neighbourhood: | Queensville |
| Style: | 2-Storey |
| Lot Size: | x 98.50(Feet) |
| Approximate Age: | |
| Tax: | $5,990.5 |
| Maintenance Fee: | $0 |
| Beds: | 4 |
| Baths: | 4 |
| Garage: | 0 |
| Fireplace: | Y |
| Air Conditioning: | |
| Pool: | None |
Locatin Map:
Payment Calculator:

Listing added to your favorite list
Looking for resale homes?

By agreeing to Terms of Use, you will have ability to search up to 290699 listings and access to richer information than found on REALTOR.ca through my website.

