
![]()
$1,499,000
Available - For Sale
Listing ID: N12167428
5089 Hwy 47 High , Uxbridge, L9P 1R4, Durham
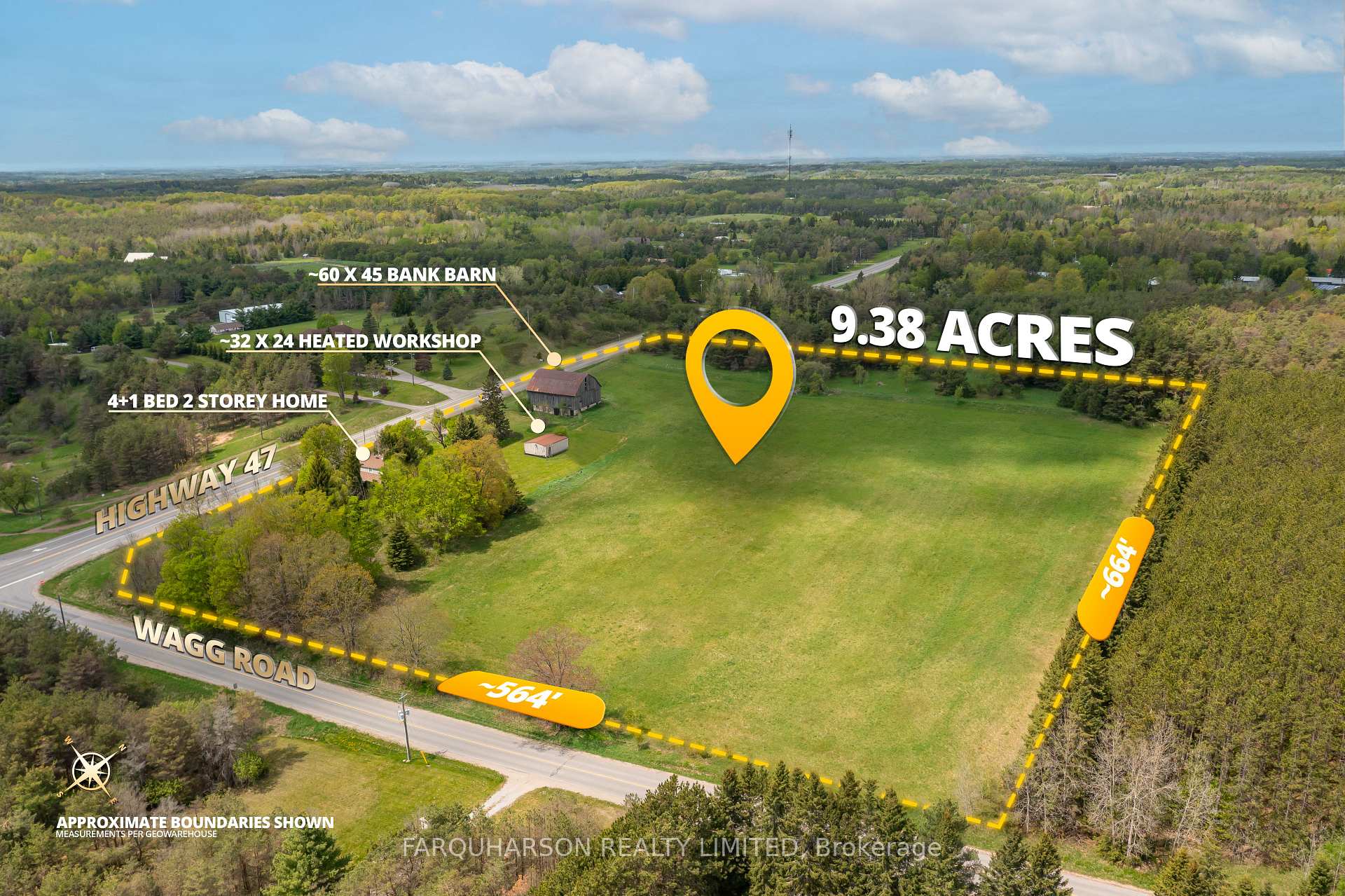
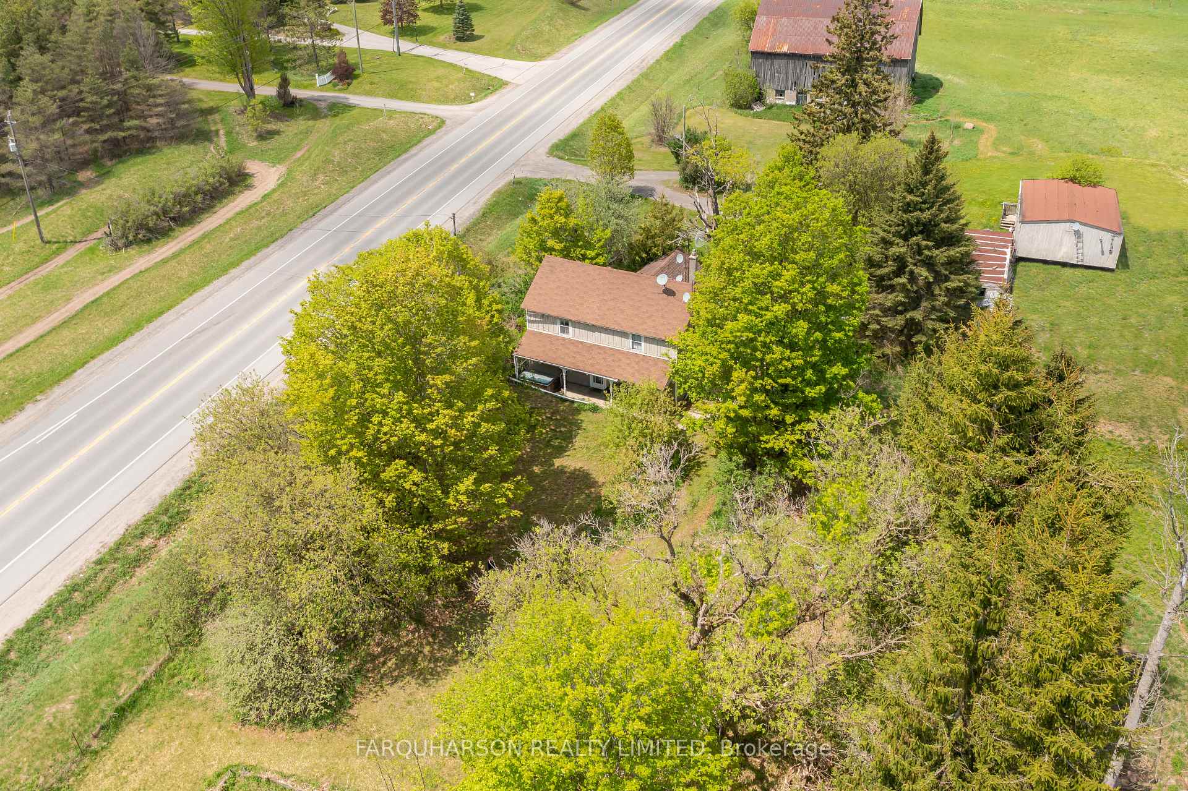
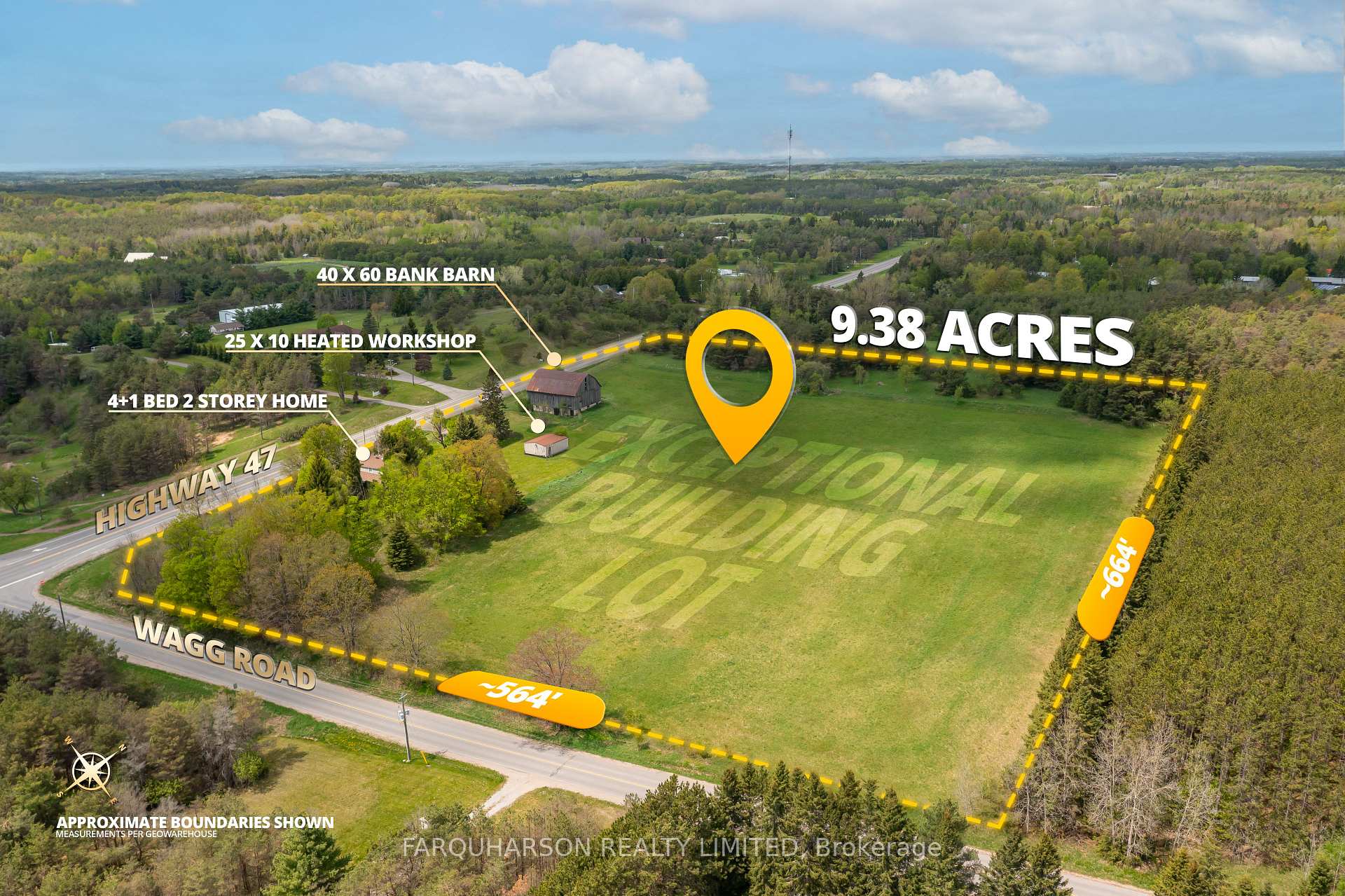
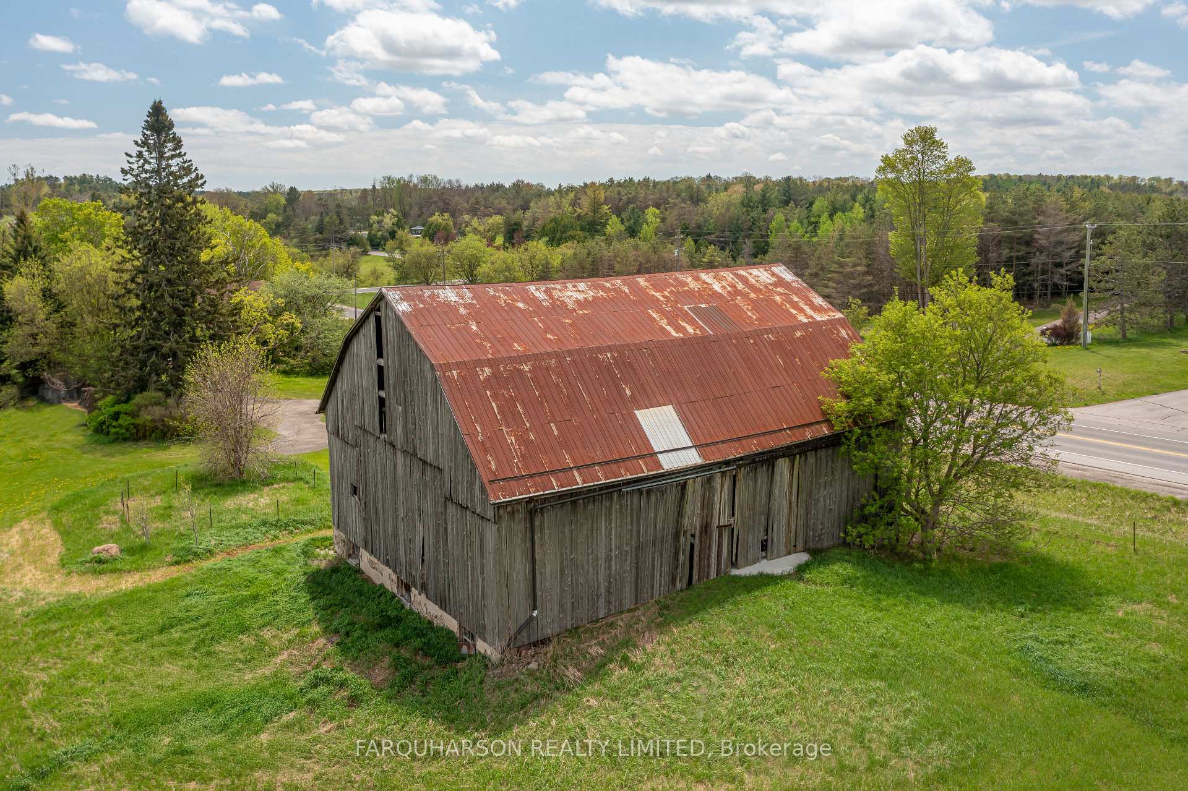
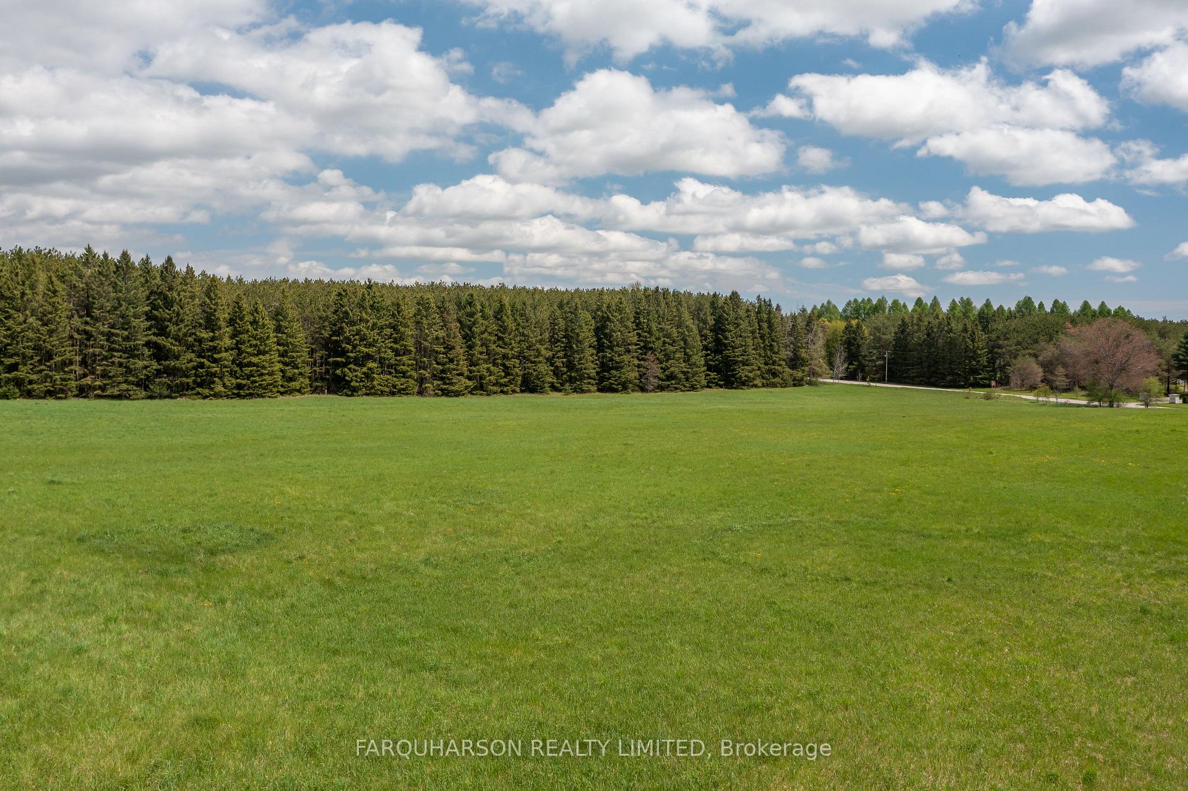
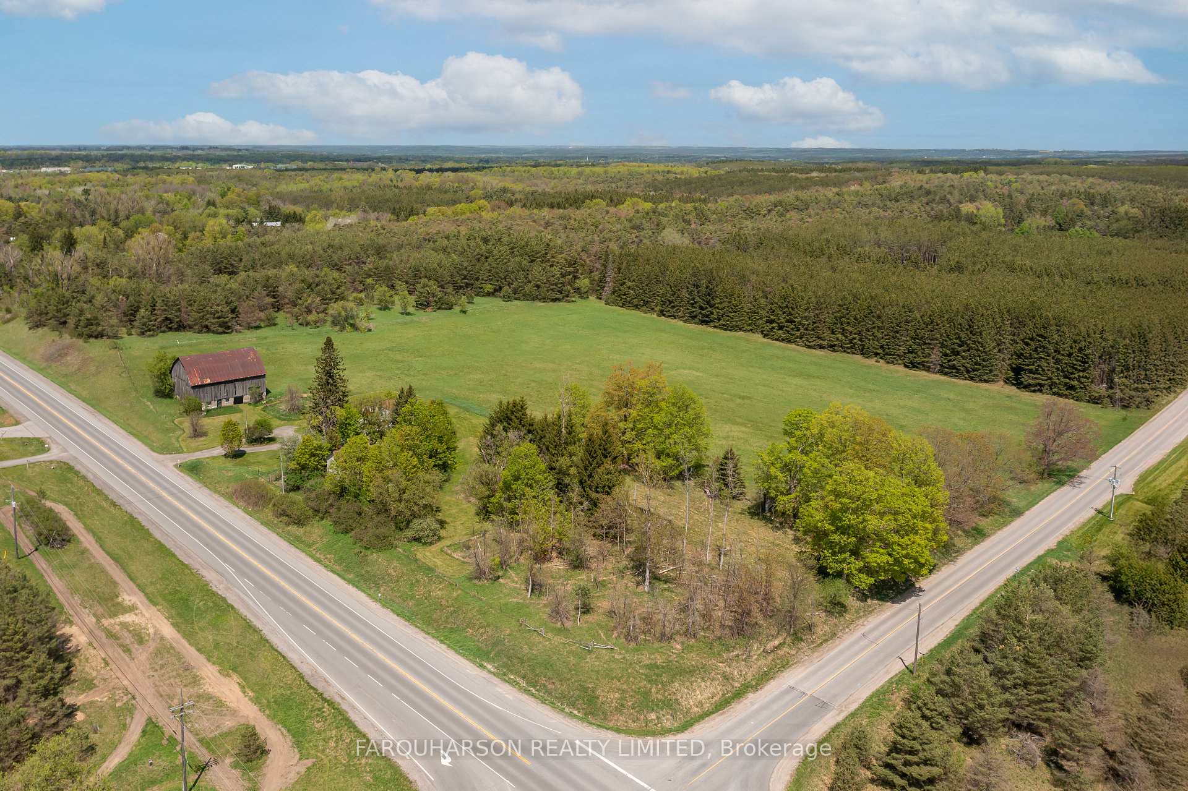






| Welcome to 5089 Highway 47, Uxbridge. Perfectly Positioned Just Minutes to Uxbridge, This Exceptional 9.38 Acre Lot Offers an Incredible Opportunity to Build Your Dream Home. With Over 660 Feet of Frontage on Highway 47 and Approximately 560 Feet Along Wagg Road, This Rare Parcel Offers Exceptional Exposure, Versatility and Accessibility in a Highly Desirable Rural Setting.existing Buildings Include an Approximately 60 by 45 Foot Bank Barn, an Approximately 32 by 24 Foot Heated Workshop, and an Existing 1772(mpac) Square Foot Century Home in As Is Condition. Just Minutes to Downtown Uxbridge, 10 Minutes to Stouffville, and Within Easy Reach of the Go Train, This Location Offers the Perfect Balance of Country Serenity and Urban Convenience. Enjoy Close Proximity to Regional Forests, Hiking and Biking Trails, Conservation Areas, Golf Courses, and Ski Resorts Making This an Exceptional and Ideal Location for Your Future Home 5089 Highway 47 Is Full of Potential. |
| Price | $1,499,000 |
| Taxes: | $3544.80 |
| Assessment Year: | 2024 |
| Occupancy: | Owner |
| Address: | 5089 Hwy 47 High , Uxbridge, L9P 1R4, Durham |
| Acreage: | 5-9.99 |
| Directions/Cross Streets: | Highway 47 / Wagg Road |
| Rooms: | 6 |
| Rooms +: | 3 |
| Bedrooms: | 4 |
| Bedrooms +: | 1 |
| Family Room: | T |
| Basement: | Partial Base |
| Washroom Type | No. of Pieces | Level |
| Washroom Type 1 | 4 | Main |
| Washroom Type 2 | 0 | |
| Washroom Type 3 | 0 | |
| Washroom Type 4 | 0 | |
| Washroom Type 5 | 0 |
| Total Area: | 0.00 |
| Property Type: | Detached |
| Style: | 2-Storey |
| Exterior: | Vinyl Siding |
| Garage Type: | None |
| (Parking/)Drive: | Private |
| Drive Parking Spaces: | 8 |
| Park #1 | |
| Parking Type: | Private |
| Park #2 | |
| Parking Type: | Private |
| Pool: | None |
| Other Structures: | Bank Barn, Wor |
| Approximatly Square Footage: | 1500-2000 |
| Property Features: | Hospital, School |
| CAC Included: | N |
| Water Included: | N |
| Cabel TV Included: | N |
| Common Elements Included: | N |
| Heat Included: | N |
| Parking Included: | N |
| Condo Tax Included: | N |
| Building Insurance Included: | N |
| Fireplace/Stove: | N |
| Heat Type: | Forced Air |
| Central Air Conditioning: | Other |
| Central Vac: | N |
| Laundry Level: | Syste |
| Ensuite Laundry: | F |
| Sewers: | Septic |
| Water: | Drilled W |
| Water Supply Types: | Drilled Well |
| Utilities-Cable: | N |
| Utilities-Hydro: | Y |
$
%
Years
This calculator is for demonstration purposes only. Always consult a professional
financial advisor before making personal financial decisions.
| Although the information displayed is believed to be accurate, no warranties or representations are made of any kind. |
| FARQUHARSON REALTY LIMITED |
- Listing -1 of 0
|
|

Sachi Patel
Broker
Dir:
647-702-7117
Bus:
6477027117
| Virtual Tour | Book Showing | Email a Friend |
Jump To:
At a Glance:
| Type: | Freehold - Detached |
| Area: | Durham |
| Municipality: | Uxbridge |
| Neighbourhood: | Rural Uxbridge |
| Style: | 2-Storey |
| Lot Size: | x 564.52(Feet) |
| Approximate Age: | |
| Tax: | $3,544.8 |
| Maintenance Fee: | $0 |
| Beds: | 4+1 |
| Baths: | 2 |
| Garage: | 0 |
| Fireplace: | N |
| Air Conditioning: | |
| Pool: | None |
Locatin Map:
Payment Calculator:

Listing added to your favorite list
Looking for resale homes?

By agreeing to Terms of Use, you will have ability to search up to 290699 listings and access to richer information than found on REALTOR.ca through my website.

