
![]()
$769,000
Available - For Sale
Listing ID: X12166966
5 Pine Stre South , Thorold, L2V 3L1, Niagara
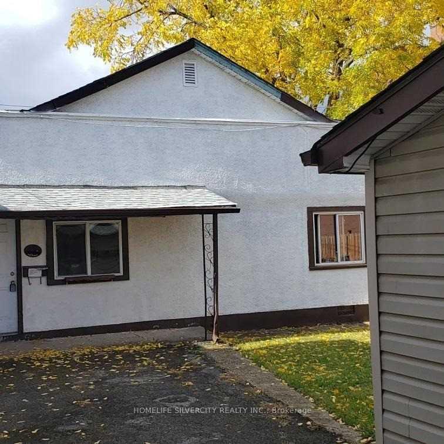
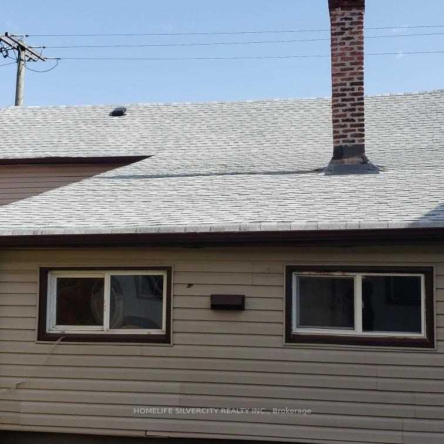
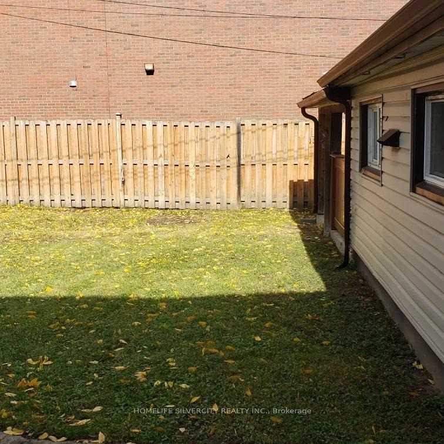
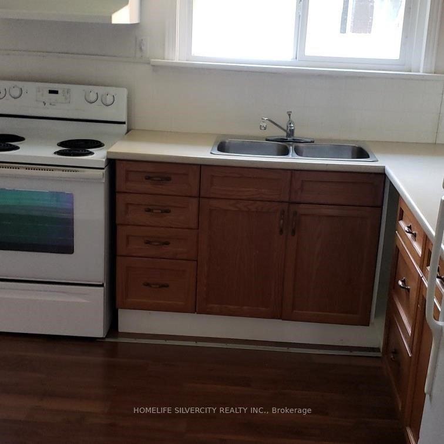
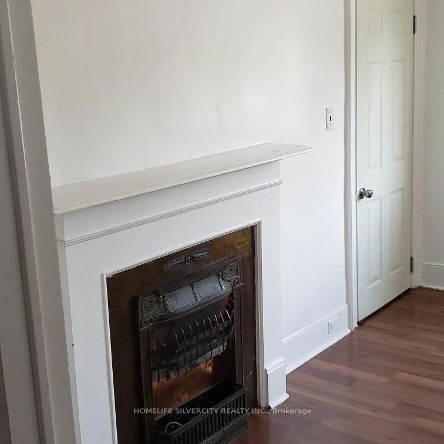
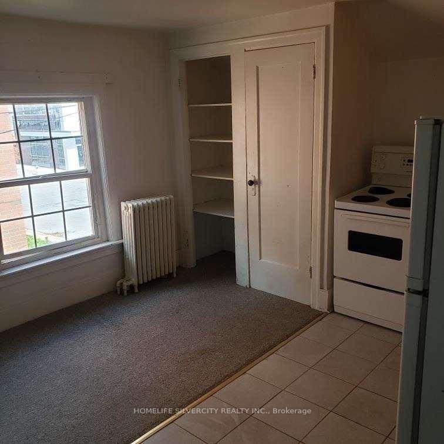
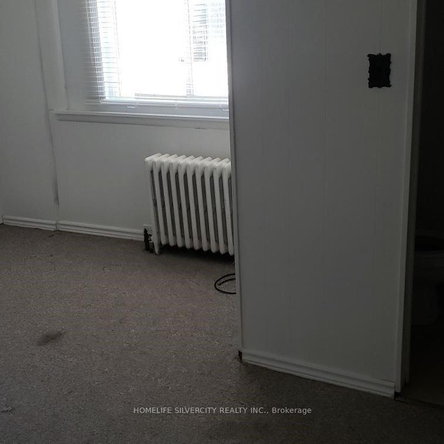
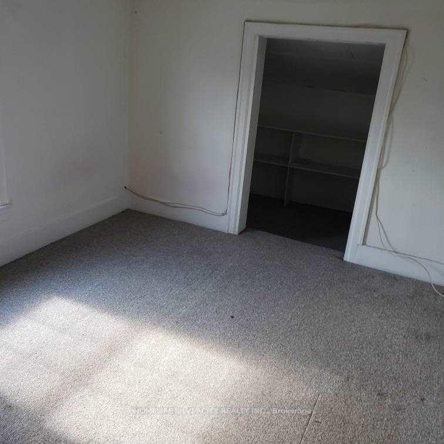
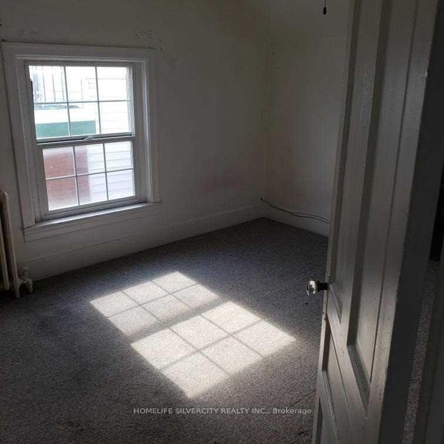
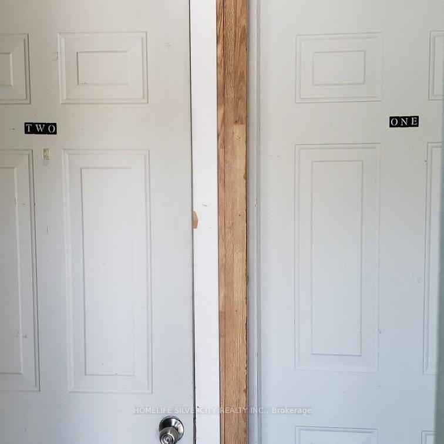
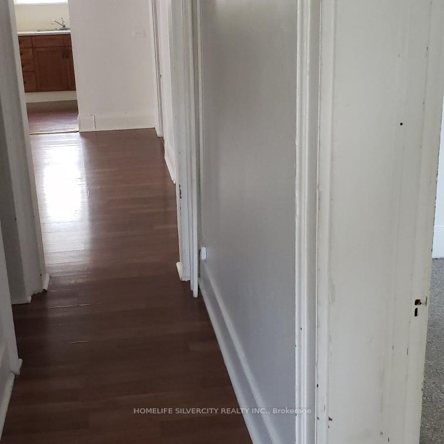
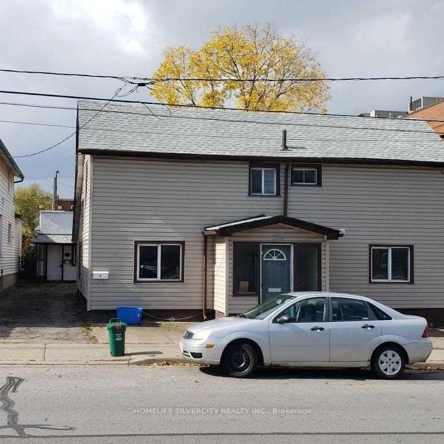
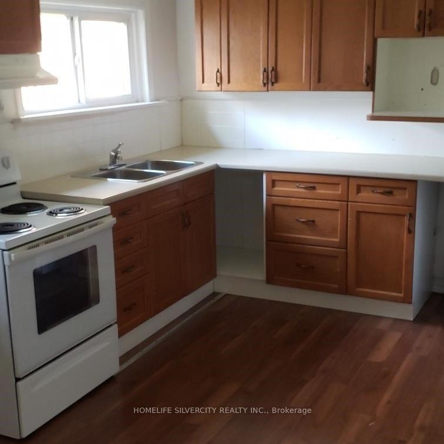
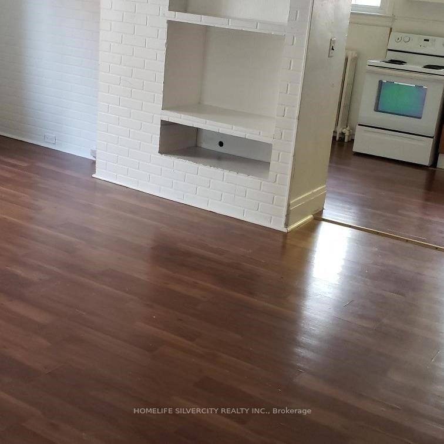
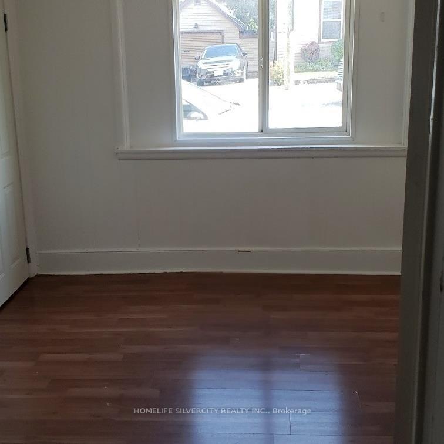

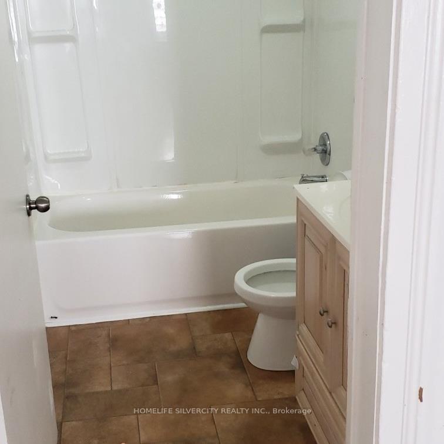
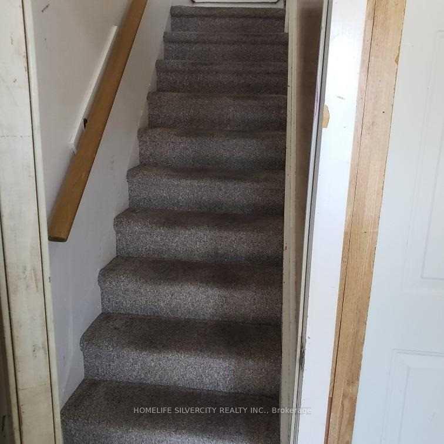
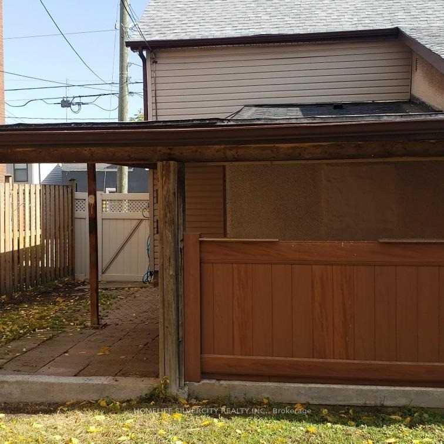
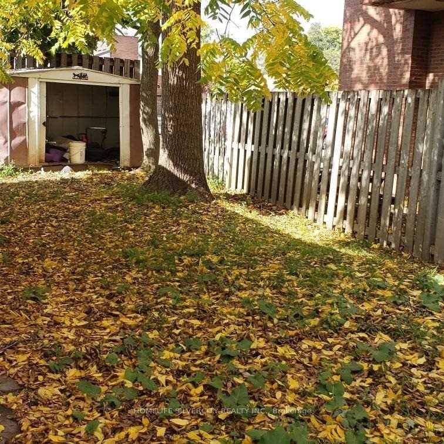




















| Great Value! This property is Located in the Core of Downtown Thorold. This property is located in the core Downtown in Thorold, property is close to mall Shopping Centre, Banks, transit, 10 Mins to Brock University, 15 Mins to Niagara, Good opportunity for or good choice for first-time buyers looking to offset their mortgage with rental income. Boasting 5 bedrooms & 4 washrooms. 3 Potential Rents from Three unit is $5300 plus Utilities. Total units 2 potential Rent $2000+ $2000+ $1300. Roof changes in 2022 and furnace 2024. Main House: Mn Fl 2 Bdrm/1Full & 1.5 Bath. 2nd Flr: 1 Bed +1 Bath. 2nd Unit (Back of the Property): 2 Bed + 1 Bath. Legal Triplex. |
| Price | $769,000 |
| Taxes: | $3385.88 |
| Occupancy: | Vacant |
| Address: | 5 Pine Stre South , Thorold, L2V 3L1, Niagara |
| Directions/Cross Streets: | Pine St And Albert St W |
| Rooms: | 9 |
| Bedrooms: | 5 |
| Bedrooms +: | 0 |
| Family Room: | F |
| Basement: | Partially Fi, Unfinished |
| Level/Floor | Room | Length(ft) | Width(ft) | Descriptions | |
| Room 1 | Main | Kitchen | 16.96 | 8.17 | Ceramic Floor, Window |
| Room 2 | Main | Bedroom | 14.07 | 13.15 | Vinyl Floor, Window |
| Room 3 | Main | Bedroom 2 | 12.56 | 10.3 | Vinyl Floor, Window |
| Room 4 | Main | Bathroom | 7.97 | 4.89 | |
| Room 5 | Main | Living Ro | 16.99 | 13.97 | Laminate, Window |
| Room 6 | Second | Kitchen | 11.48 | 12.89 | Ceramic Floor, Window |
| Room 7 | Second | Kitchen | 11.48 | 12.89 | Ceramic Floor, Window |
| Room 8 | Second | Bedroom | 10.4 | 12.89 | Vinyl Floor, Window |
| Room 9 | Main | Bathroom | 3.48 | 8.13 | Ceramic Floor, Window |
| Room 10 | Main | Bedroom | 10.3 | 16.14 | Laminate, Window |
| Room 11 | Main | Bedroom 2 | 9.97 | 16.14 | Laminate, Window |
| Room 12 | Main | Kitchen | 6.99 | 25.49 | Quartz Counter, Window |
| Washroom Type | No. of Pieces | Level |
| Washroom Type 1 | 2 | Main |
| Washroom Type 2 | 4 | Main |
| Washroom Type 3 | 4 | Main |
| Washroom Type 4 | 3 | Second |
| Washroom Type 5 | 0 |
| Total Area: | 0.00 |
| Approximatly Age: | 51-99 |
| Property Type: | Detached |
| Style: | 2-Storey |
| Exterior: | Vinyl Siding |
| Garage Type: | None |
| (Parking/)Drive: | Private |
| Drive Parking Spaces: | 2 |
| Park #1 | |
| Parking Type: | Private |
| Park #2 | |
| Parking Type: | Private |
| Pool: | None |
| Approximatly Age: | 51-99 |
| Approximatly Square Footage: | 2500-3000 |
| CAC Included: | N |
| Water Included: | N |
| Cabel TV Included: | N |
| Common Elements Included: | N |
| Heat Included: | N |
| Parking Included: | N |
| Condo Tax Included: | N |
| Building Insurance Included: | N |
| Fireplace/Stove: | N |
| Heat Type: | Radiant |
| Central Air Conditioning: | None |
| Central Vac: | N |
| Laundry Level: | Syste |
| Ensuite Laundry: | F |
| Sewers: | Sewer |
$
%
Years
This calculator is for demonstration purposes only. Always consult a professional
financial advisor before making personal financial decisions.
| Although the information displayed is believed to be accurate, no warranties or representations are made of any kind. |
| HOMELIFE SILVERCITY REALTY INC. |
- Listing -1 of 0
|
|

Sachi Patel
Broker
Dir:
647-702-7117
Bus:
6477027117
| Book Showing | Email a Friend |
Jump To:
At a Glance:
| Type: | Freehold - Detached |
| Area: | Niagara |
| Municipality: | Thorold |
| Neighbourhood: | 557 - Thorold Downtown |
| Style: | 2-Storey |
| Lot Size: | x 123.00(Feet) |
| Approximate Age: | 51-99 |
| Tax: | $3,385.88 |
| Maintenance Fee: | $0 |
| Beds: | 5 |
| Baths: | 4 |
| Garage: | 0 |
| Fireplace: | N |
| Air Conditioning: | |
| Pool: | None |
Locatin Map:
Payment Calculator:

Listing added to your favorite list
Looking for resale homes?

By agreeing to Terms of Use, you will have ability to search up to 290699 listings and access to richer information than found on REALTOR.ca through my website.

