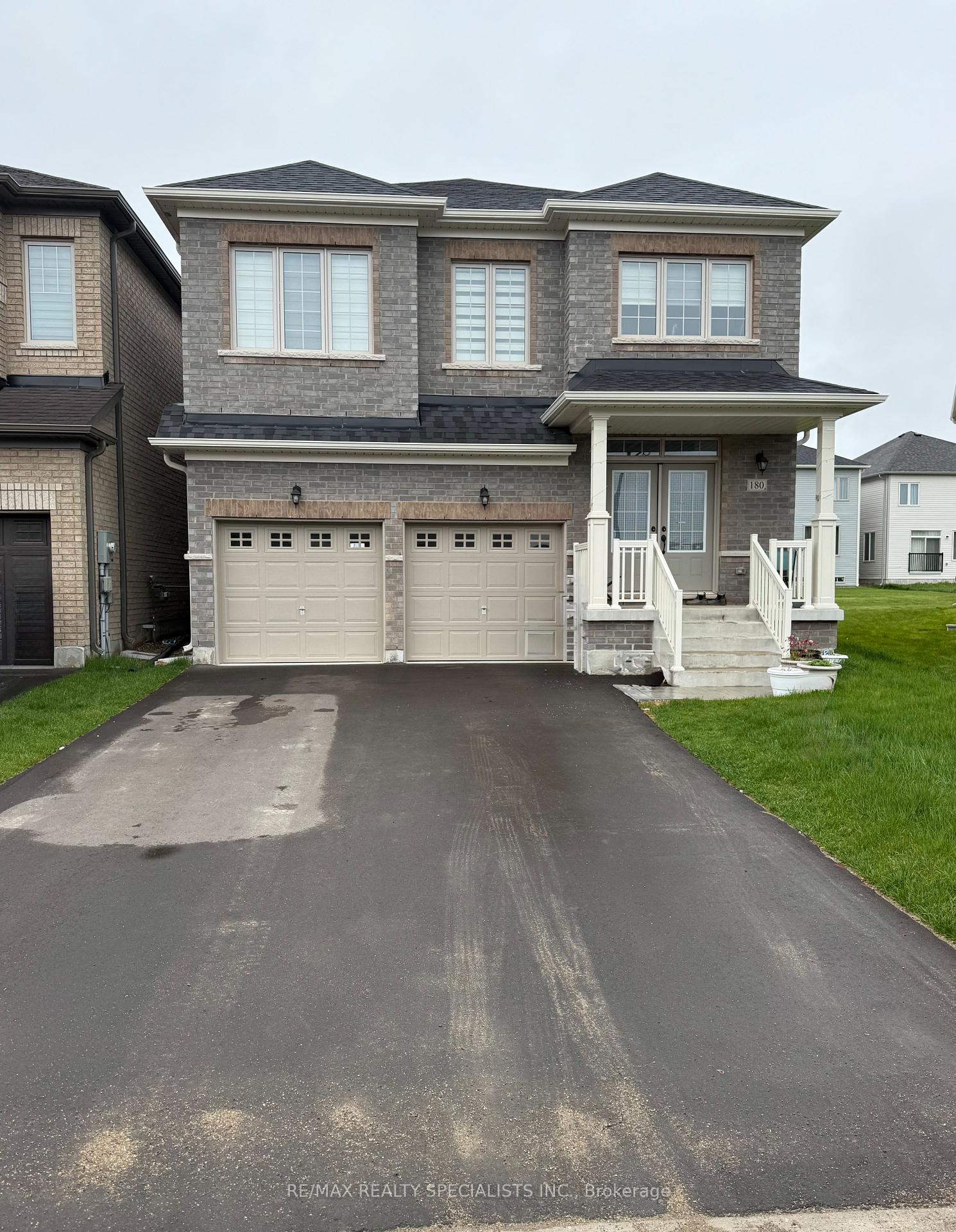
![]()
$3,000
Available - For Rent
Listing ID: X12171486
180 Limestone Lane , Shelburne, L9V 3Y3, Dufferin

| Live In Style In This Executive Home In Shelburnes Highly Desirable Emerald Crossing! This Stunning 5 Bedroom, 4 Bathroom Residence Offers Over 3,000 Sq Ft Of Functional Luxury Perfect For Growing Families Or Professionals Seeking Extra Space. Bright, Airy Layout With 9' Smooth Ceilings, Hardwood Floors On Main, And Separate Living, Dining & Family Rooms. Work From HomeIn The Spacious Main Floor Den. Chefs Kitchen Boasts Stainless Steel Appliances, Ample Storage, And A Sun-Filled Breakfast Area With Walk-Out To Backyard. Lavish Primary Retreat Features A Spa-Like 5Pc Ensuite & Walk-In Closet. All Bedrooms Are Generously Sized. Enjoy The Convenience Of 2nd Floor Laundry.Bonus: No Sidewalk Park Up To 6 Vehicles With Ease! The Plaza Is Conveniently Located Just A Short 5-minute Walk Away, Providing Easy Access To No-frills, Foodland, Schools, Parks, Gas Stations, Starbucks, Tim Hortons, McDonald's, LCBO, And Numerous Restaurants.Be The First To Call This Spectacular Home Yours! |
| Price | $3,000 |
| Taxes: | $0.00 |
| Occupancy: | Tenant |
| Address: | 180 Limestone Lane , Shelburne, L9V 3Y3, Dufferin |
| Directions/Cross Streets: | Hwy 10 And Hwy 89 |
| Rooms: | 11 |
| Bedrooms: | 5 |
| Bedrooms +: | 1 |
| Family Room: | T |
| Basement: | Full, Unfinished |
| Furnished: | Unfu |
| Level/Floor | Room | Length(ft) | Width(ft) | Descriptions | |
| Room 1 | Main | Living Ro | 24.44 | 13.97 | Hardwood Floor, Large Window |
| Room 2 | Main | Dining Ro | 24.44 | 13.97 | Hardwood Floor, Large Window |
| Room 3 | Main | Family Ro | 16.47 | 11.94 | Hardwood Floor, Fireplace |
| Room 4 | Main | Kitchen | 11.55 | 8.56 | Ceramic Floor, Centre Island |
| Room 5 | Main | Den | 16.92 | 10.92 | Hardwood Floor, Window |
| Room 6 | Second | Primary B | 16.92 | 10.92 | 5 Pc Ensuite, Walk-In Closet(s) |
| Room 7 | Second | Bedroom 2 | 10.92 | 9.97 | Broadloom, Closet |
| Room 8 | Second | Bedroom 4 | 11.38 | 11.02 | Broadloom, Closet |
| Room 9 | Second | Bedroom 5 | 11.28 | 10.99 | Broadloom, Closet |
| Room 10 | Second | Laundry | 10.82 | 6.13 | Ceramic Floor, Window |
| Washroom Type | No. of Pieces | Level |
| Washroom Type 1 | 2 | Main |
| Washroom Type 2 | 5 | Second |
| Washroom Type 3 | 4 | Second |
| Washroom Type 4 | 1 | Second |
| Washroom Type 5 | 0 |
| Total Area: | 0.00 |
| Approximatly Age: | New |
| Property Type: | Detached |
| Style: | 2-Storey |
| Exterior: | Brick |
| Garage Type: | Built-In |
| (Parking/)Drive: | Private Do |
| Drive Parking Spaces: | 4 |
| Park #1 | |
| Parking Type: | Private Do |
| Park #2 | |
| Parking Type: | Private Do |
| Pool: | None |
| Laundry Access: | Ensuite |
| Approximatly Age: | New |
| Approximatly Square Footage: | 2500-3000 |
| CAC Included: | Y |
| Water Included: | N |
| Cabel TV Included: | N |
| Common Elements Included: | N |
| Heat Included: | N |
| Parking Included: | Y |
| Condo Tax Included: | N |
| Building Insurance Included: | N |
| Fireplace/Stove: | Y |
| Heat Type: | Forced Air |
| Central Air Conditioning: | None |
| Central Vac: | N |
| Laundry Level: | Syste |
| Ensuite Laundry: | F |
| Sewers: | Sewer |
| Although the information displayed is believed to be accurate, no warranties or representations are made of any kind. |
| RE/MAX REALTY SPECIALISTS INC. |
- Listing -1 of 0
|
|

Sachi Patel
Broker
Dir:
647-702-7117
Bus:
6477027117
| Book Showing | Email a Friend |
Jump To:
At a Glance:
| Type: | Freehold - Detached |
| Area: | Dufferin |
| Municipality: | Shelburne |
| Neighbourhood: | Shelburne |
| Style: | 2-Storey |
| Lot Size: | x 0.00() |
| Approximate Age: | New |
| Tax: | $0 |
| Maintenance Fee: | $0 |
| Beds: | 5+1 |
| Baths: | 4 |
| Garage: | 0 |
| Fireplace: | Y |
| Air Conditioning: | |
| Pool: | None |
Locatin Map:

Listing added to your favorite list
Looking for resale homes?

By agreeing to Terms of Use, you will have ability to search up to 290699 listings and access to richer information than found on REALTOR.ca through my website.

