
![]()
$1,650,000
Available - For Sale
Listing ID: C12171488
35 Balmuto Stre , Toronto, M4Y 0A3, Toronto
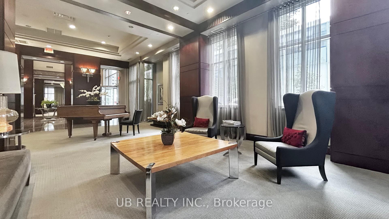
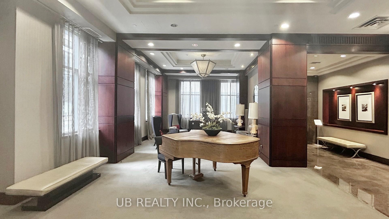
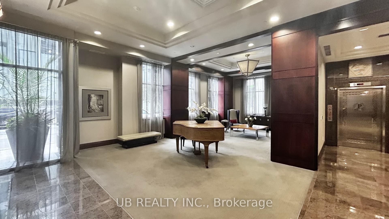
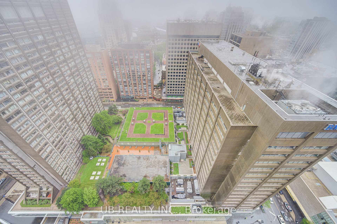


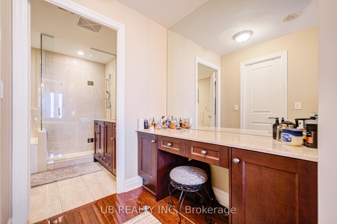
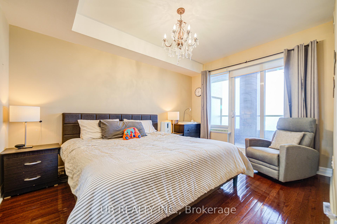
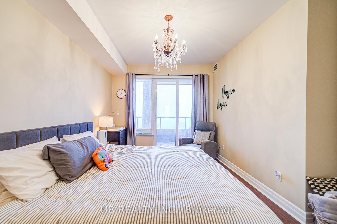
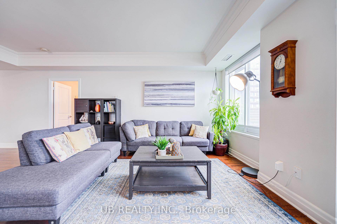
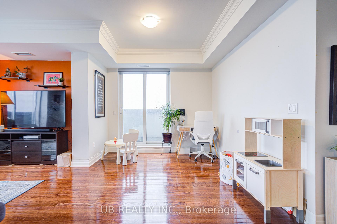
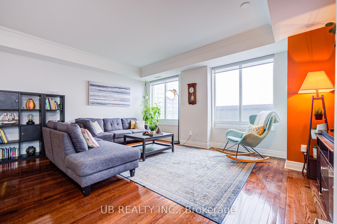
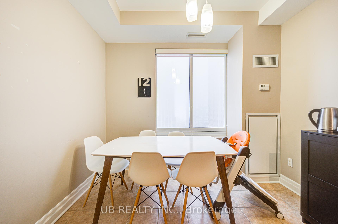
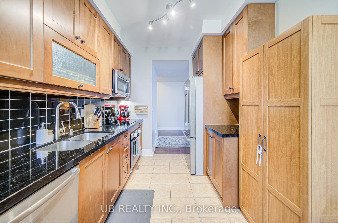
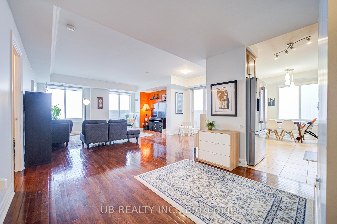
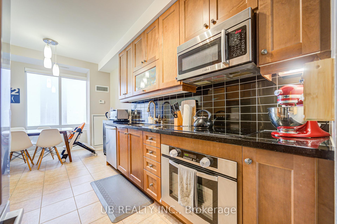
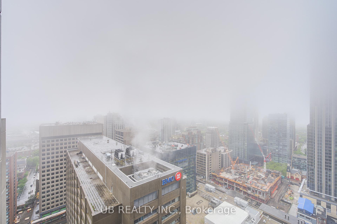
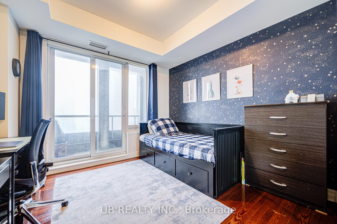
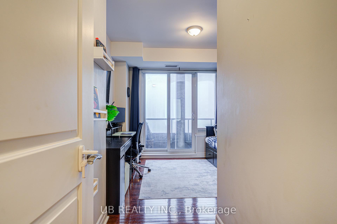
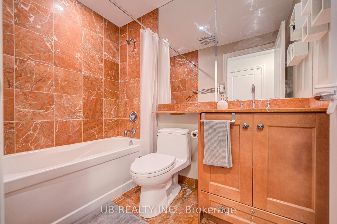

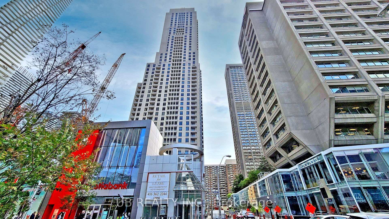

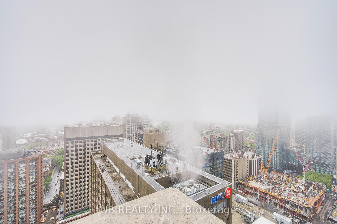
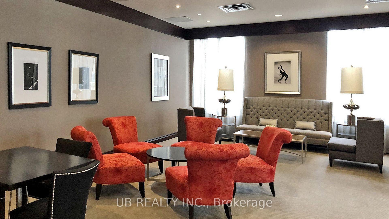
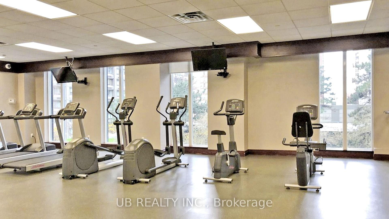
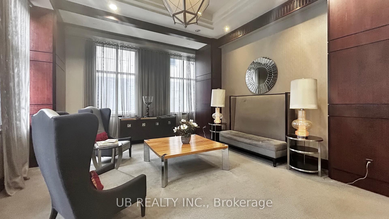
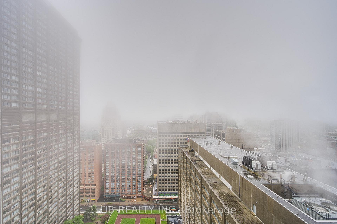
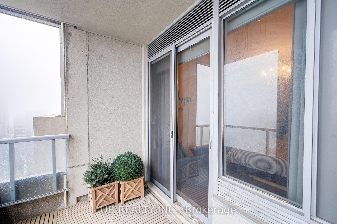
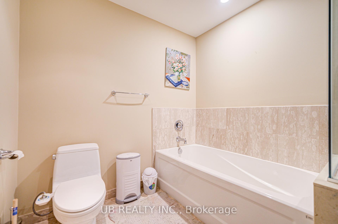
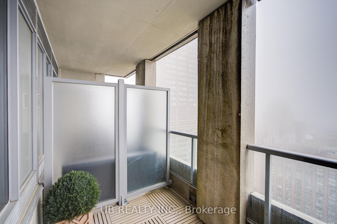
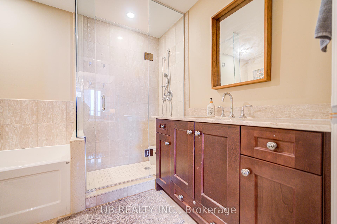
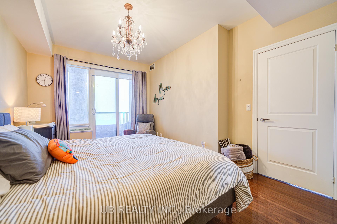
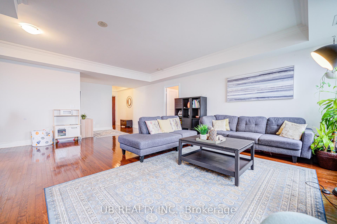
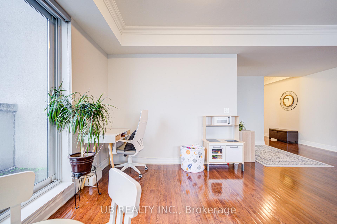

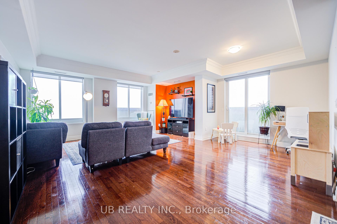
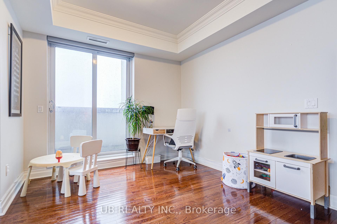
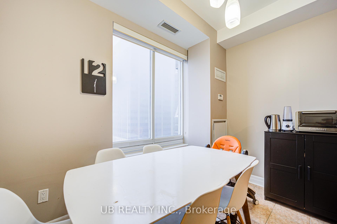
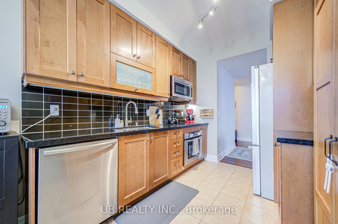
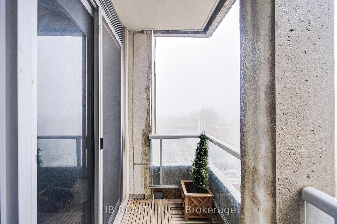
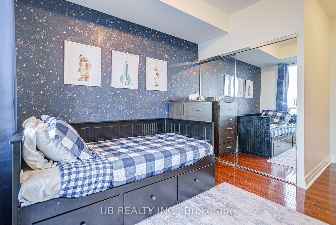


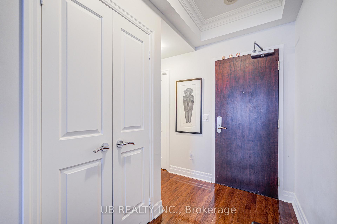

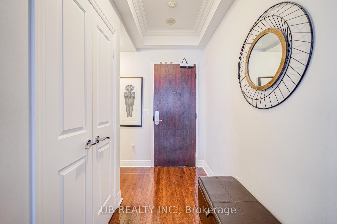
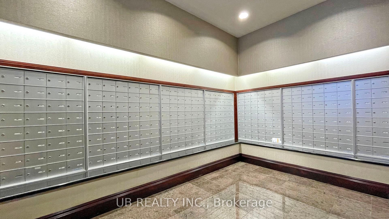
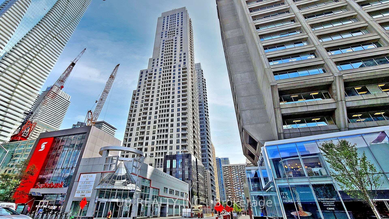
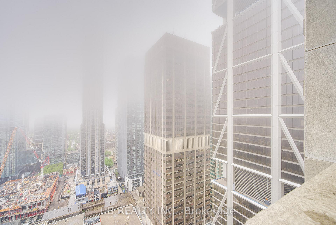


















































| Stunning 1365 Sq Ft Corner Suite with 2 Bedrooms + Den, Plus 3 Outdoor Spaces!Enjoy a 75 Sq Ft Terrace, a 46 Sq Ft Balcony, and a 26 Sq Ft Balcony with breathtaking, unobstructed viewsnorth over Bloor & Yorkville and west across the park between the Manulife Towers.Located in the prestigious "The Uptown" residences at Yonge & Bloor, this luxurious suite features an open-concept living/dining area, 2 spacious bedrooms, 2 bathrooms, and a bright eat-in kitchen. Thoughtfully designed with elegant hardwood floors and high-end finishes throughout. Walk out to the terrace from the dining room, and private balconies from each bedroom perfect for enjoying the stunning NW skyline.Includes a premium oversized locker conveniently located behind the parking spot. Just steps from Yorkville's upscale boutiques, world-class dining, the ROM, transit, and all downtown has to offer! |
| Price | $1,650,000 |
| Taxes: | $8061.36 |
| Occupancy: | Owner |
| Address: | 35 Balmuto Stre , Toronto, M4Y 0A3, Toronto |
| Postal Code: | M4Y 0A3 |
| Province/State: | Toronto |
| Directions/Cross Streets: | Yonge St. & Bloor St. |
| Level/Floor | Room | Length(ft) | Width(ft) | Descriptions | |
| Room 1 | Flat | Living Ro | 26.21 | 20.01 | Combined w/Dining, Open Concept, Coffered Ceiling(s) |
| Room 2 | Flat | Dining Ro | 26.21 | 20.01 | Combined w/Living, Open Concept, W/O To Terrace |
| Room 3 | Flat | Kitchen | 9.74 | 8.1 | Open Concept, B/I Appliances, Ceramic Floor |
| Room 4 | Flat | Breakfast | 10 | 7.05 | Open Concept, Window, Ceramic Floor |
| Room 5 | Flat | Primary B | 13.48 | 10 | 4 Pc Ensuite, Walk-In Closet(s), W/O To Balcony |
| Room 6 | Flat | Bedroom 2 | 10.82 | 10 | Double Closet, W/O To Balcony |
| Washroom Type | No. of Pieces | Level |
| Washroom Type 1 | 4 | Flat |
| Washroom Type 2 | 4 | Flat |
| Washroom Type 3 | 0 | |
| Washroom Type 4 | 0 | |
| Washroom Type 5 | 0 |
| Total Area: | 0.00 |
| Approximatly Age: | 16-30 |
| Washrooms: | 2 |
| Heat Type: | Forced Air |
| Central Air Conditioning: | Central Air |
| Elevator Lift: | True |
$
%
Years
This calculator is for demonstration purposes only. Always consult a professional
financial advisor before making personal financial decisions.
| Although the information displayed is believed to be accurate, no warranties or representations are made of any kind. |
| UB REALTY INC. |
- Listing -1 of 0
|
|

Sachi Patel
Broker
Dir:
647-702-7117
Bus:
6477027117
| Virtual Tour | Book Showing | Email a Friend |
Jump To:
At a Glance:
| Type: | Com - Condo Apartment |
| Area: | Toronto |
| Municipality: | Toronto C01 |
| Neighbourhood: | Bay Street Corridor |
| Style: | Apartment |
| Lot Size: | x 0.00() |
| Approximate Age: | 16-30 |
| Tax: | $8,061.36 |
| Maintenance Fee: | $1,187 |
| Beds: | 2+1 |
| Baths: | 2 |
| Garage: | 0 |
| Fireplace: | N |
| Air Conditioning: | |
| Pool: |
Locatin Map:
Payment Calculator:

Listing added to your favorite list
Looking for resale homes?

By agreeing to Terms of Use, you will have ability to search up to 290699 listings and access to richer information than found on REALTOR.ca through my website.

