
![]()
$998,000
Available - For Sale
Listing ID: N12170850
11 Birdsong Stre , Richmond Hill, L4E 5C2, York
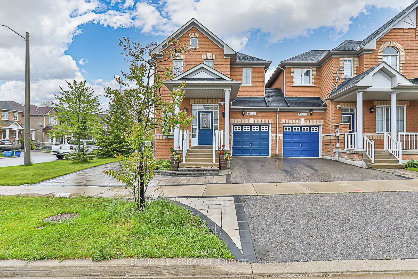
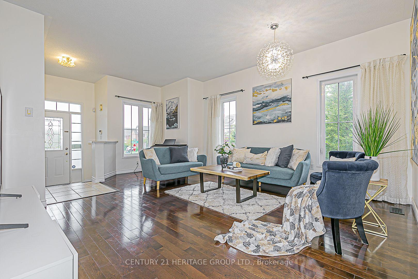
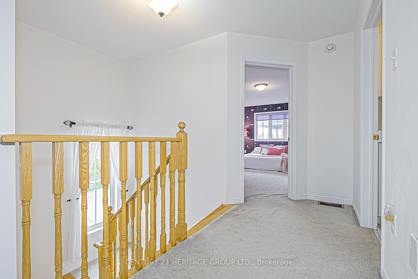
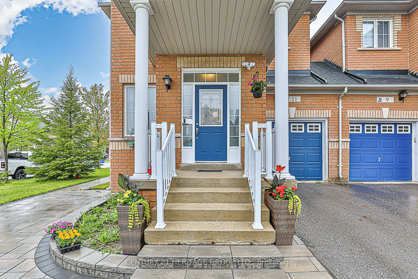
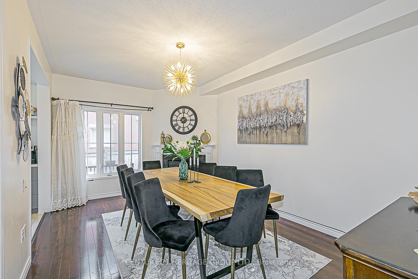
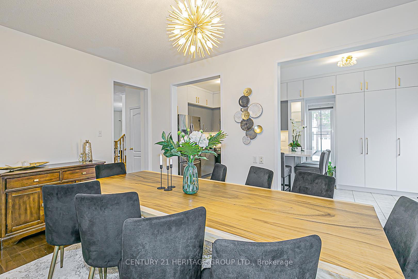
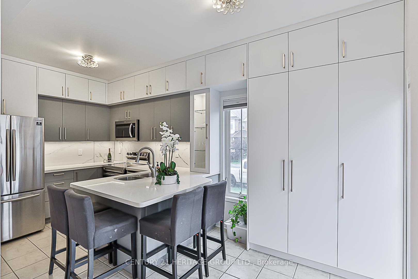
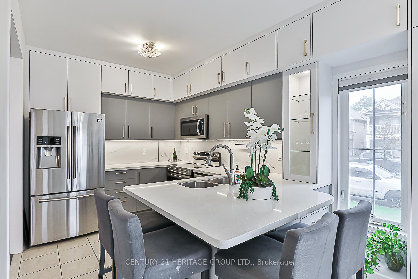
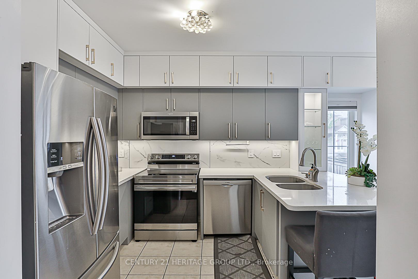
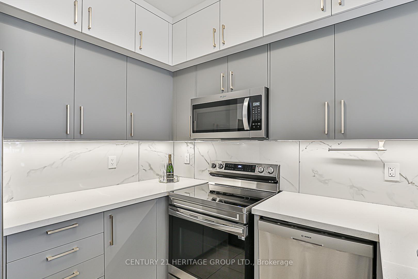
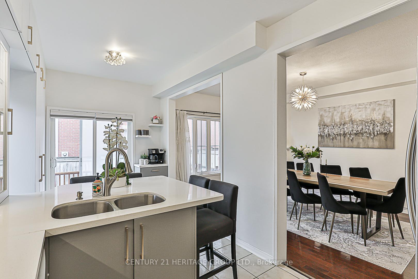
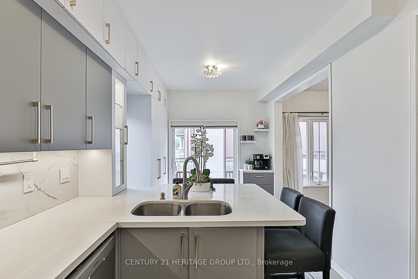
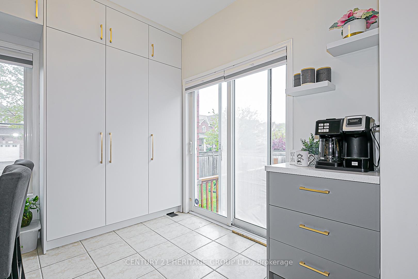
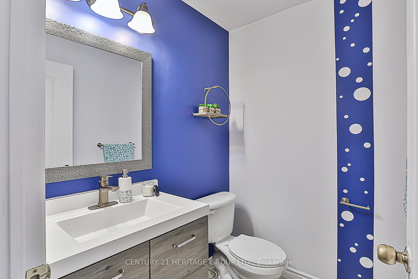
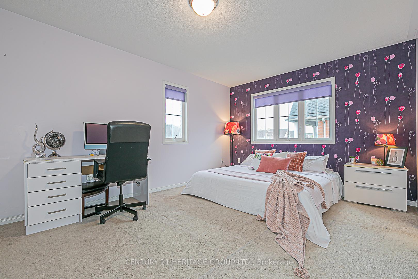
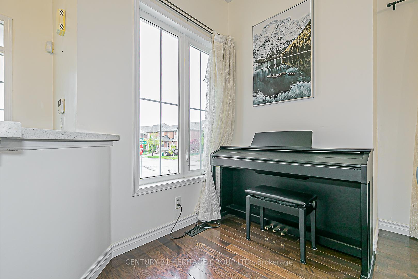

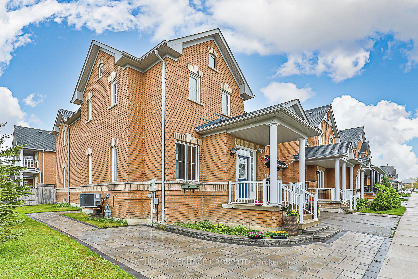
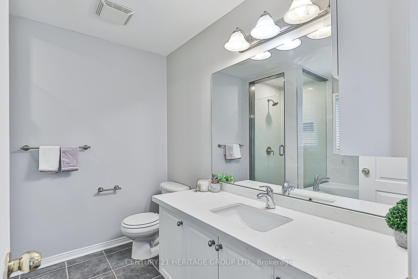
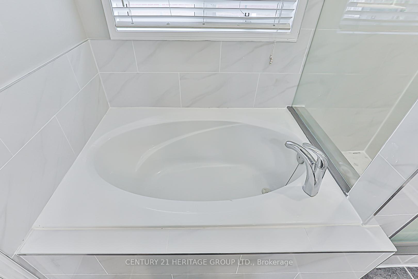
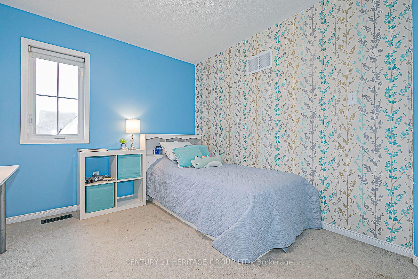
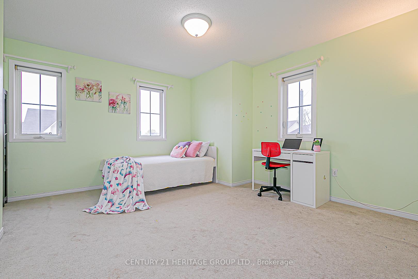
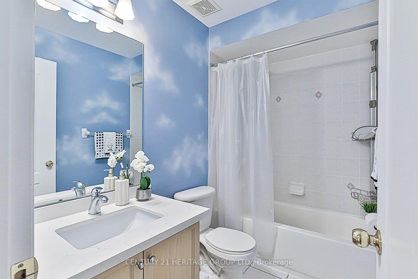
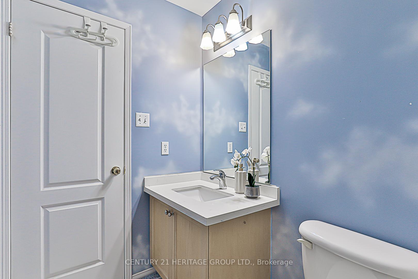
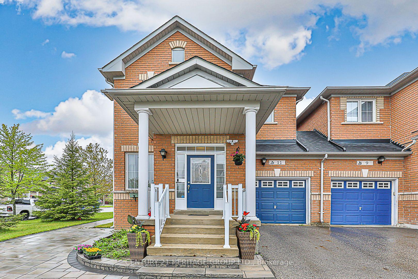
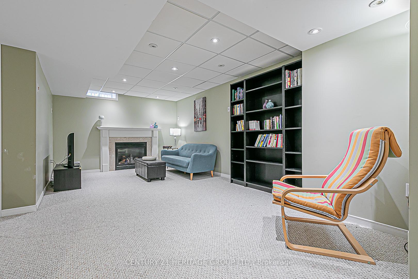
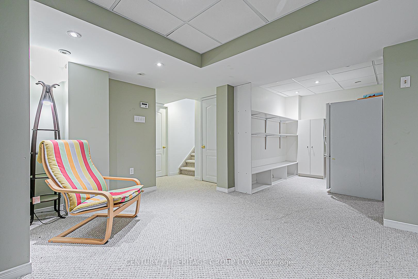
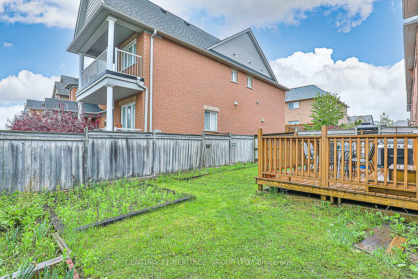
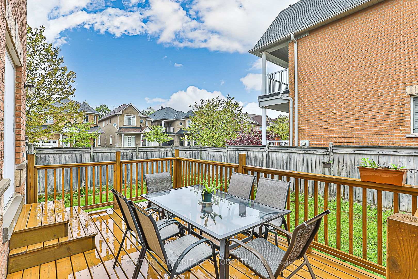
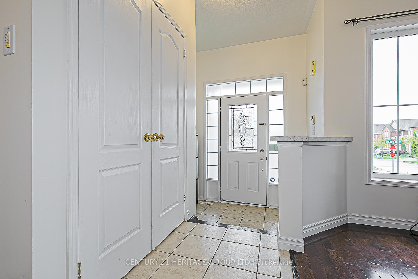
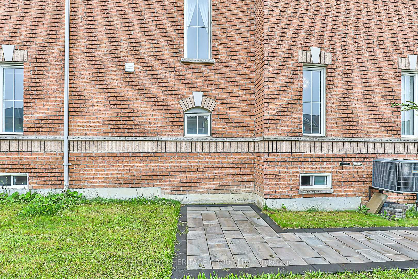
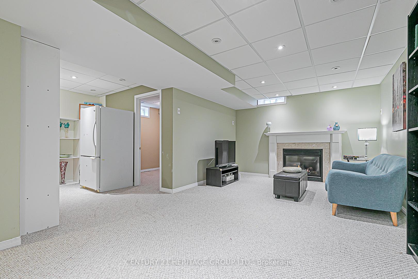
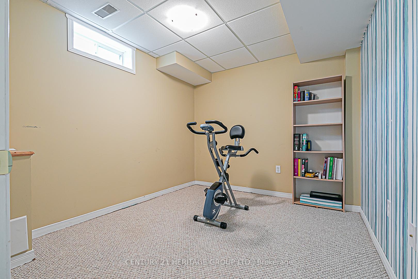

































| This absolutely stunning end-unit townhouse offers the feel of a detached home, situated on a premium 35.27-foot lot that provides added privacy and a spacious, fully fenced yard. The interior boasts 9-foot ceilings and a brand-new, modern kitchen (2024) featuring quartz countertops, extended cabinetry, and stainless steel appliances. Recent updates include a new roof (2025), an interlocked extra parking space, and an owned hot water tank. The partially finished basement offers potential for a separate entrance, ideal for future customization or income opportunities. Located within the highly ranked Bond Lake Public School district, this home is just a short walk to Lake Wilcox Park, offering amenities such as beach volleyball and basketball courts, a splash pad, childrens playground, canoe and kayak club, picnic areas, scenic trails, and the Oak Ridges Community Centre. |
| Price | $998,000 |
| Taxes: | $4563.22 |
| Occupancy: | Owner |
| Address: | 11 Birdsong Stre , Richmond Hill, L4E 5C2, York |
| Acreage: | < .50 |
| Directions/Cross Streets: | Old Colony Rd - N On Birdsong |
| Rooms: | 8 |
| Rooms +: | 2 |
| Bedrooms: | 3 |
| Bedrooms +: | 1 |
| Family Room: | T |
| Basement: | Partially Fi |
| Level/Floor | Room | Length(ft) | Width(ft) | Descriptions | |
| Room 1 | Main | Living Ro | 14.76 | 18.07 | Combined w/Dining |
| Room 2 | Main | Dining Ro | 14.01 | 18.07 | Combined w/Living |
| Room 3 | Main | Family Ro | 10.99 | 16.99 | Gas Fireplace |
| Room 4 | Main | Kitchen | 8.92 | 8.99 | W/O To Deck |
| Room 5 | Main | Breakfast | 8.92 | 8.99 | W/O To Deck |
| Room 6 | Second | Primary B | 11.74 | 18.01 | Walk-In Closet(s) |
| Room 7 | Second | Bedroom 2 | 10 | 10.99 | Broadloom |
| Room 8 | Second | Bedroom 3 | 12.76 | 14.17 | Broadloom |
| Room 9 | Basement | Recreatio | 20.01 | 10.99 | Gas Fireplace |
| Room 10 | Basement | Play | 8.99 | 6.99 | Broadloom |
| Room 11 | Basement | Office | 10 | 8.99 | Broadloom |
| Washroom Type | No. of Pieces | Level |
| Washroom Type 1 | 4 | Second |
| Washroom Type 2 | 2 | Main |
| Washroom Type 3 | 0 | |
| Washroom Type 4 | 0 | |
| Washroom Type 5 | 0 |
| Total Area: | 0.00 |
| Property Type: | Att/Row/Townhouse |
| Style: | 2-Storey |
| Exterior: | Brick |
| Garage Type: | Attached |
| (Parking/)Drive: | Private |
| Drive Parking Spaces: | 2 |
| Park #1 | |
| Parking Type: | Private |
| Park #2 | |
| Parking Type: | Private |
| Pool: | None |
| Approximatly Square Footage: | 1500-2000 |
| Property Features: | Park, Public Transit |
| CAC Included: | N |
| Water Included: | N |
| Cabel TV Included: | N |
| Common Elements Included: | N |
| Heat Included: | N |
| Parking Included: | N |
| Condo Tax Included: | N |
| Building Insurance Included: | N |
| Fireplace/Stove: | Y |
| Heat Type: | Forced Air |
| Central Air Conditioning: | Central Air |
| Central Vac: | Y |
| Laundry Level: | Syste |
| Ensuite Laundry: | F |
| Sewers: | Sewer |
$
%
Years
This calculator is for demonstration purposes only. Always consult a professional
financial advisor before making personal financial decisions.
| Although the information displayed is believed to be accurate, no warranties or representations are made of any kind. |
| CENTURY 21 HERITAGE GROUP LTD. |
- Listing -1 of 0
|
|

Sachi Patel
Broker
Dir:
647-702-7117
Bus:
6477027117
| Book Showing | Email a Friend |
Jump To:
At a Glance:
| Type: | Freehold - Att/Row/Townhouse |
| Area: | York |
| Municipality: | Richmond Hill |
| Neighbourhood: | Oak Ridges Lake Wilcox |
| Style: | 2-Storey |
| Lot Size: | x 88.52(Feet) |
| Approximate Age: | |
| Tax: | $4,563.22 |
| Maintenance Fee: | $0 |
| Beds: | 3+1 |
| Baths: | 3 |
| Garage: | 0 |
| Fireplace: | Y |
| Air Conditioning: | |
| Pool: | None |
Locatin Map:
Payment Calculator:

Listing added to your favorite list
Looking for resale homes?

By agreeing to Terms of Use, you will have ability to search up to 290699 listings and access to richer information than found on REALTOR.ca through my website.

