
![]()
$659,900
Available - For Sale
Listing ID: X12171043
265 Tim Sheehan Plac , Kanata, K2V 0N1, Ottawa
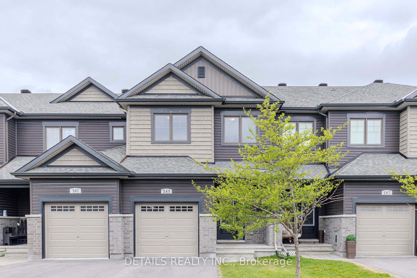
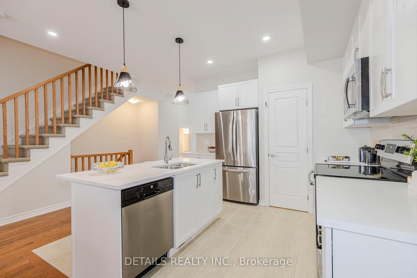
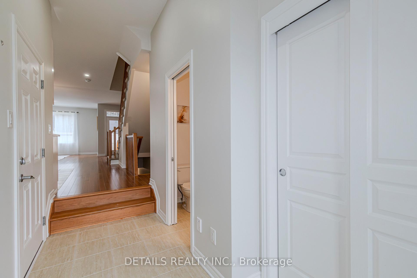
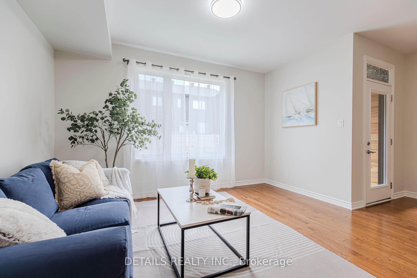
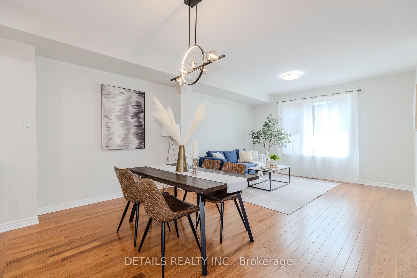
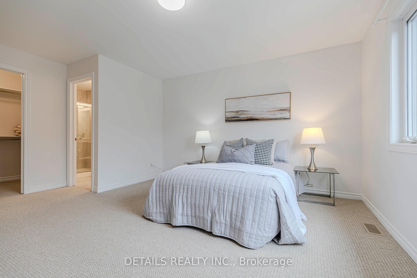
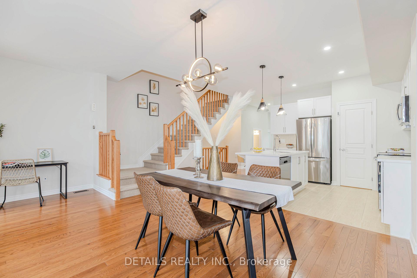
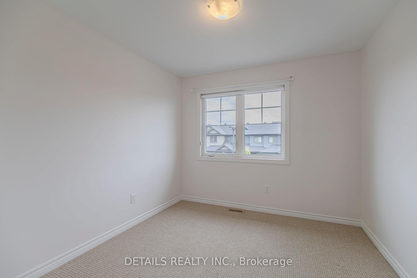

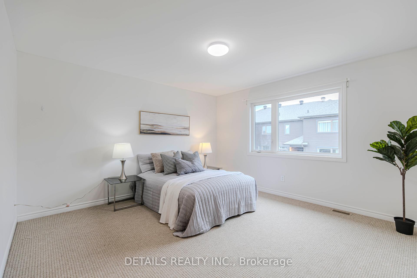

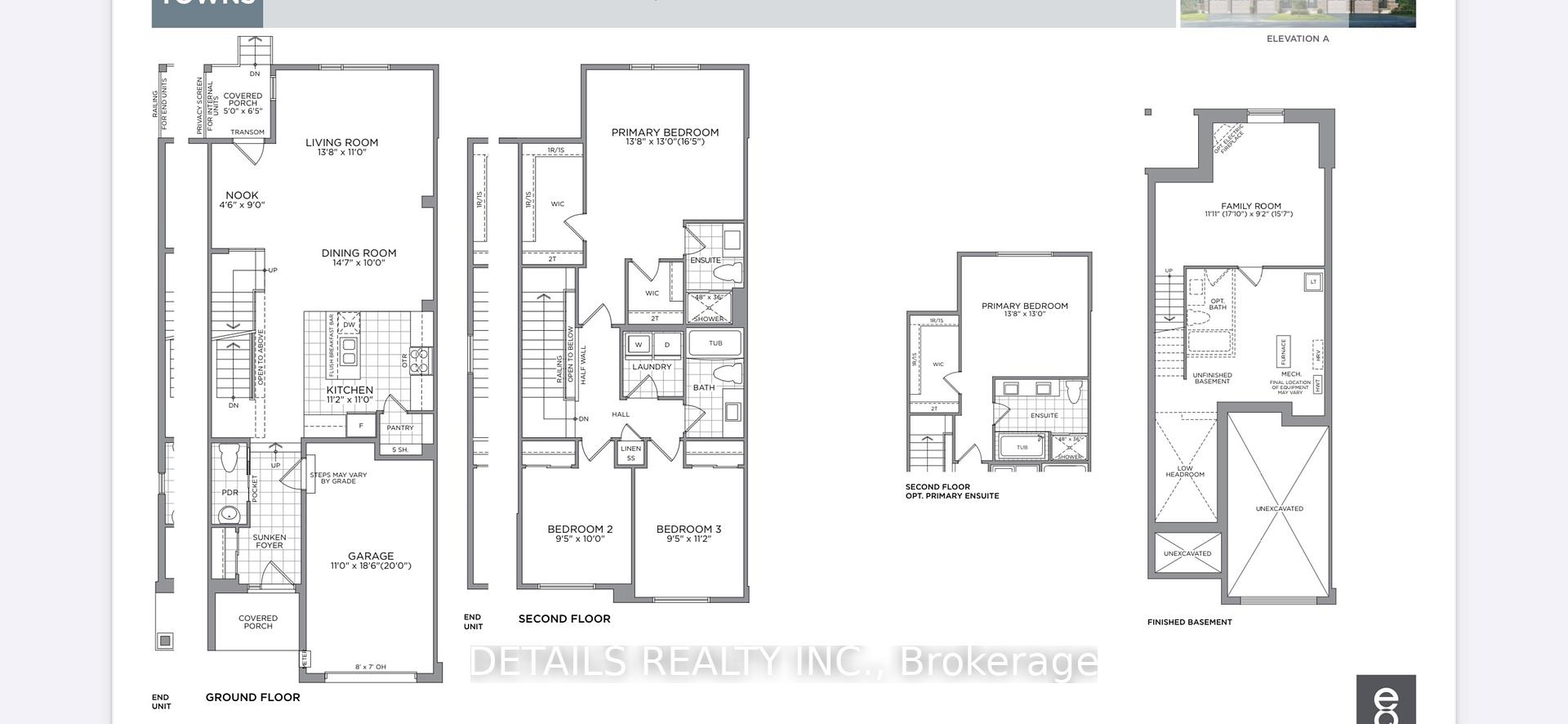
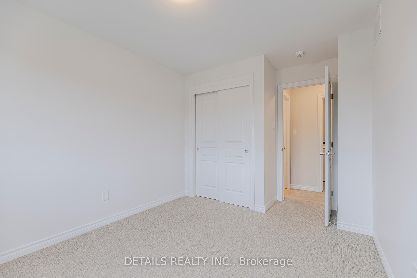
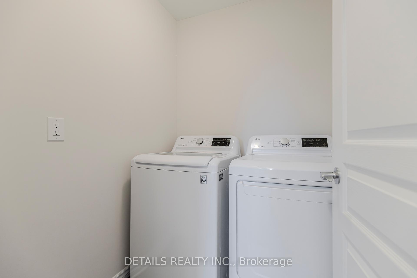
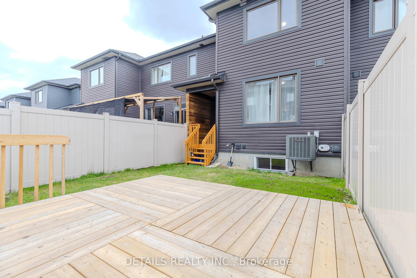
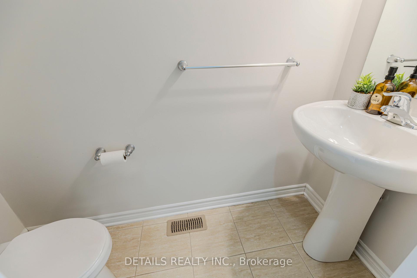
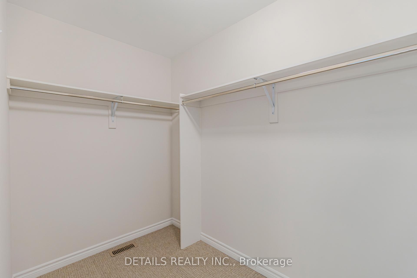
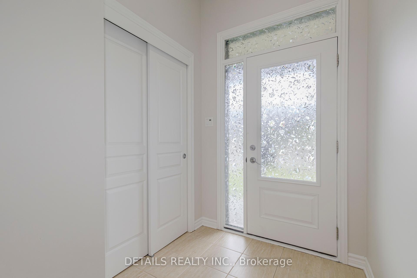
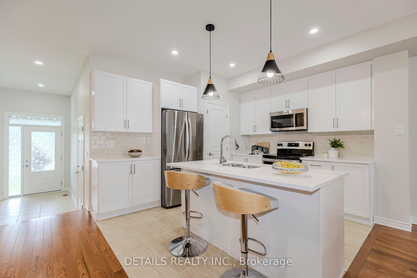
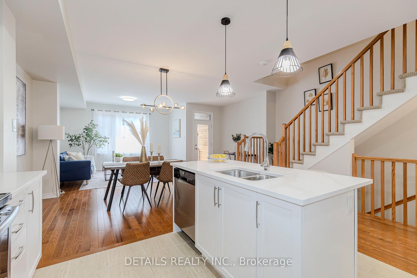
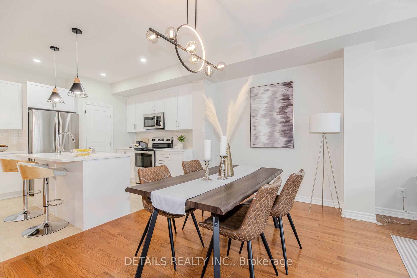
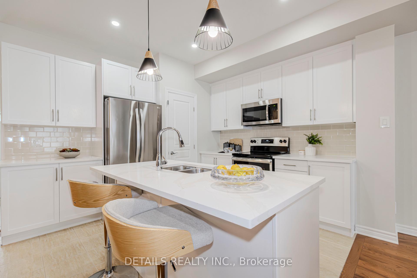
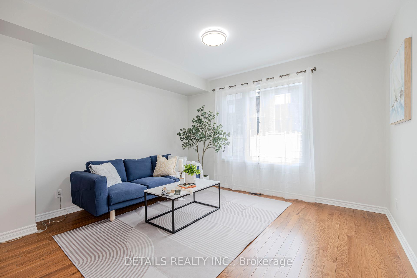
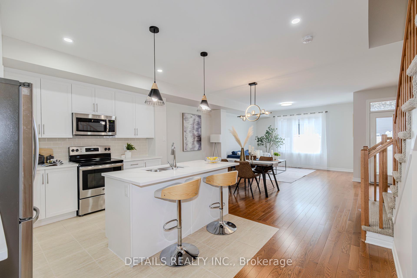
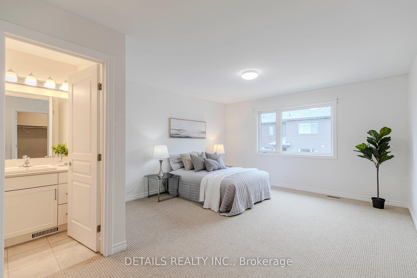
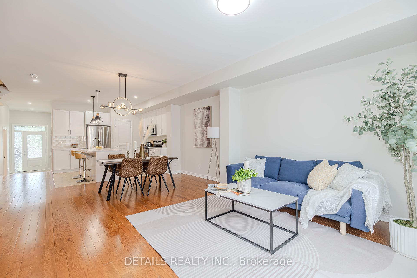
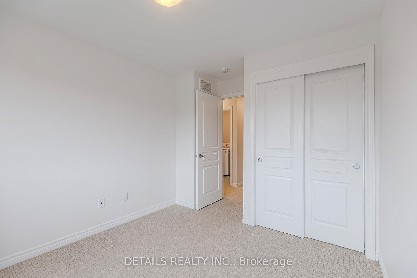
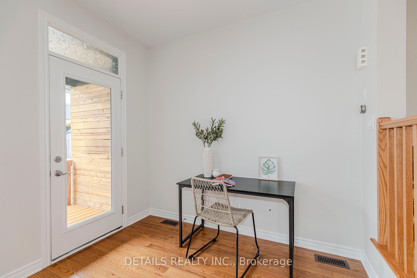
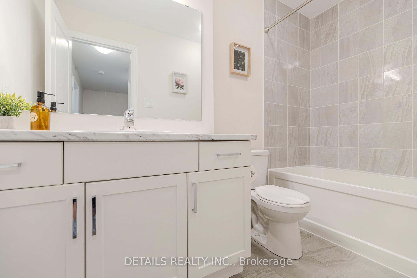
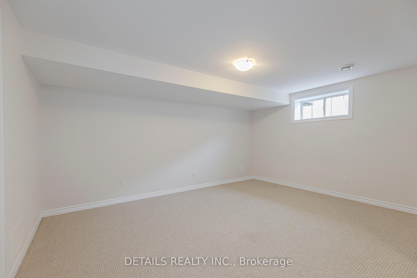
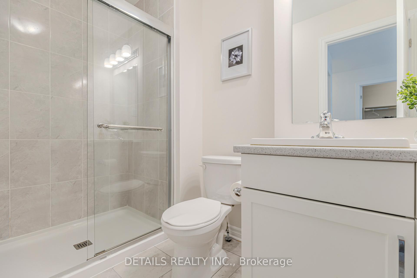
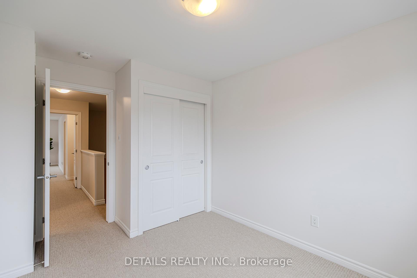

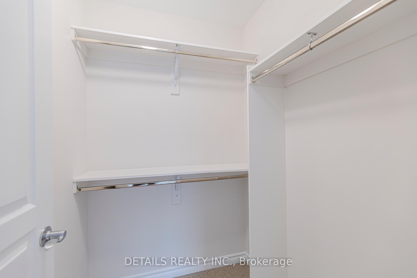
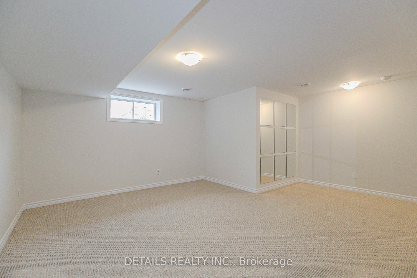



































| Welcome to 265 Tim Sheehan Place!This popular Scarlet model by EQ Homes is located on a quiet street in the highly sought-after Fernbank Crossing neighbourhood in Kanata.The open-concept main floor is ideal for modern living, featuring a spacious living, dining, and den area with large windows that fill the home with natural light.It boasts 9-foot ceilings with updated lighting fixtures and beautiful hardwood flooring throughout the main level.The stunning kitchen showcases newly painted cabinetry, a stylish backsplash, stainless steel appliances, a walk-in pantry, and a brand-new quartz island with barstool seating, perfect for entertaining.Upstairs, you will find three generously sized bedrooms and a convenient laundry room. The primary bedroom includes an en-suite with a contemporary step-in shower. Two additional well-proportioned bedrooms share a full bathroom, and theres is also a large linen closet for extra storage.The finished basement offers a thoughtfully designed recreation room perfect for a home theatre, gym, or play area.A full PVC fence adds privacy and creates a great space for relaxation, and there is also a deck that can be used for outdoor entertaining. The deck was designed to be easily disassembly if necessary. This home comes with numerous upgrades, including fresh paint, new lighting fixtures, and quartz countertops.Located just 4 minutes from the Walmart plaza in Kanata South, with quick access to recreation centres, parks, green spaces, and top-ranked schoolseverything you need is close by. Easy access to the highway makes for a convenient 25-minute drive to downtown Ottawa.A fantastic choice for a family homedont miss out! Open house : 2-4pm Saturday (May 24) |
| Price | $659,900 |
| Taxes: | $4317.00 |
| Occupancy: | Vacant |
| Address: | 265 Tim Sheehan Plac , Kanata, K2V 0N1, Ottawa |
| Directions/Cross Streets: | Fernbank |
| Rooms: | 10 |
| Rooms +: | 2 |
| Bedrooms: | 3 |
| Bedrooms +: | 0 |
| Family Room: | F |
| Basement: | Finished |
| Level/Floor | Room | Length(ft) | Width(ft) | Descriptions | |
| Room 1 | Main | Kitchen | 11.18 | 10.99 | |
| Room 2 | Main | Dining Ro | 14.69 | 10 | |
| Room 3 | Main | Den | 4.59 | 8.99 | |
| Room 4 | Second | Primary B | 13.81 | 12.99 | |
| Room 5 | Second | Bedroom | 9.51 | 11.18 | |
| Room 6 | Second | Bedroom | 9.51 | 10 | |
| Room 7 | Basement | Recreatio | 17.09 | 15.71 |
| Washroom Type | No. of Pieces | Level |
| Washroom Type 1 | 2 | Main |
| Washroom Type 2 | 3 | Second |
| Washroom Type 3 | 4 | Second |
| Washroom Type 4 | 0 | |
| Washroom Type 5 | 0 |
| Total Area: | 0.00 |
| Approximatly Age: | 6-15 |
| Property Type: | Att/Row/Townhouse |
| Style: | 2-Storey |
| Exterior: | Brick, Aluminum Siding |
| Garage Type: | Attached |
| Drive Parking Spaces: | 2 |
| Pool: | None |
| Approximatly Age: | 6-15 |
| Approximatly Square Footage: | 1500-2000 |
| CAC Included: | N |
| Water Included: | N |
| Cabel TV Included: | N |
| Common Elements Included: | N |
| Heat Included: | N |
| Parking Included: | N |
| Condo Tax Included: | N |
| Building Insurance Included: | N |
| Fireplace/Stove: | N |
| Heat Type: | Forced Air |
| Central Air Conditioning: | Central Air |
| Central Vac: | N |
| Laundry Level: | Syste |
| Ensuite Laundry: | F |
| Elevator Lift: | False |
| Sewers: | Sewer |
$
%
Years
This calculator is for demonstration purposes only. Always consult a professional
financial advisor before making personal financial decisions.
| Although the information displayed is believed to be accurate, no warranties or representations are made of any kind. |
| DETAILS REALTY INC. |
- Listing -1 of 0
|
|

Sachi Patel
Broker
Dir:
647-702-7117
Bus:
6477027117
| Virtual Tour | Book Showing | Email a Friend |
Jump To:
At a Glance:
| Type: | Freehold - Att/Row/Townhouse |
| Area: | Ottawa |
| Municipality: | Kanata |
| Neighbourhood: | 9010 - Kanata - Emerald Meadows/Trailwest |
| Style: | 2-Storey |
| Lot Size: | x 101.87(Feet) |
| Approximate Age: | 6-15 |
| Tax: | $4,317 |
| Maintenance Fee: | $0 |
| Beds: | 3 |
| Baths: | 3 |
| Garage: | 0 |
| Fireplace: | N |
| Air Conditioning: | |
| Pool: | None |
Locatin Map:
Payment Calculator:

Listing added to your favorite list
Looking for resale homes?

By agreeing to Terms of Use, you will have ability to search up to 290699 listings and access to richer information than found on REALTOR.ca through my website.

