
![]()
$697,000
Available - For Sale
Listing ID: X12171531
531 Victoria Aven , Belleville, K8N 2G6, Hastings
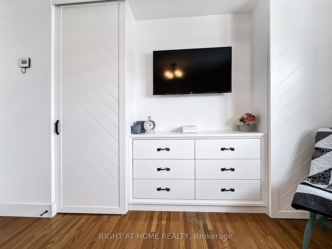
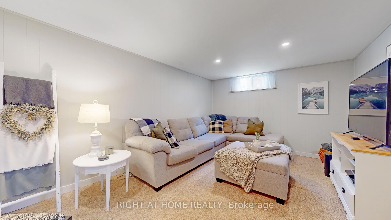
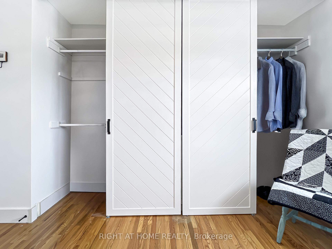
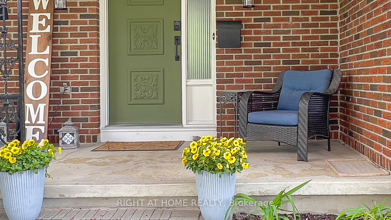
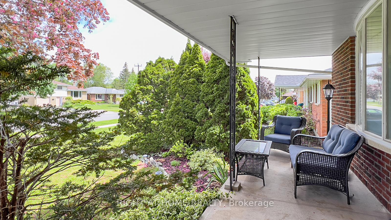
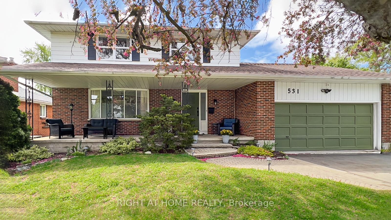
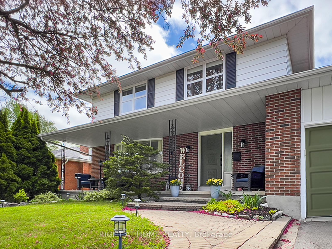
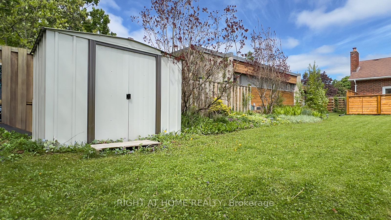
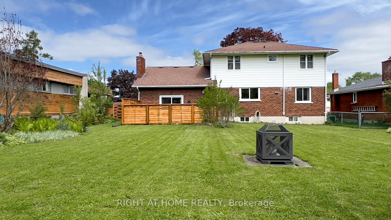
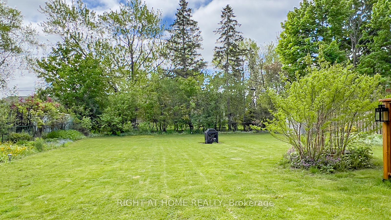
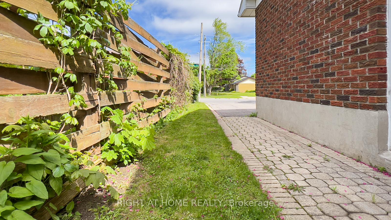
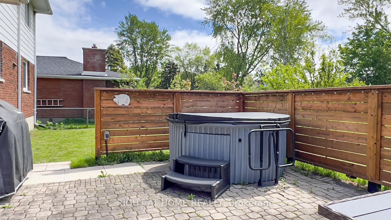
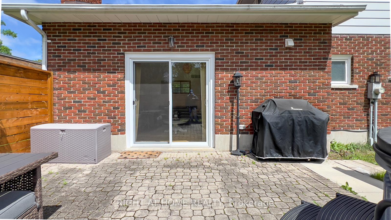
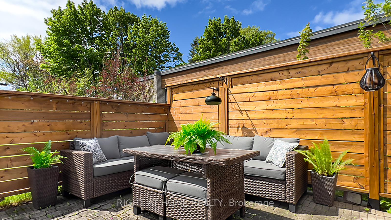
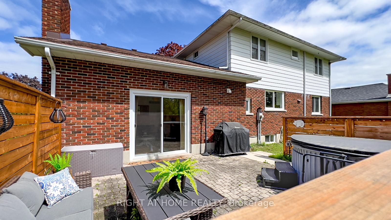
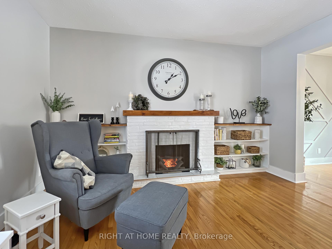
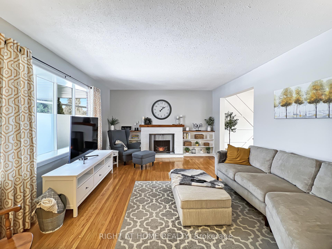
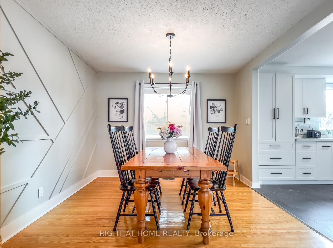
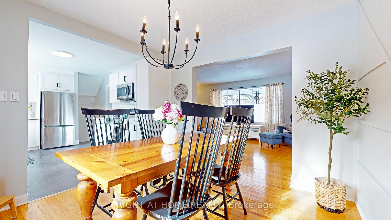
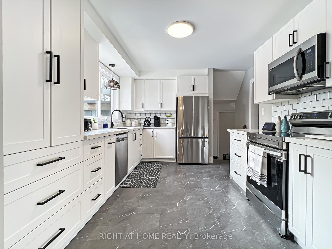
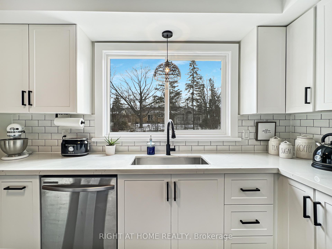
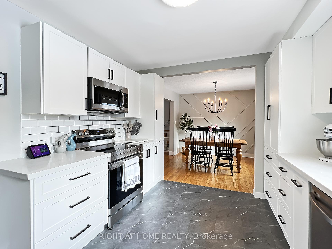
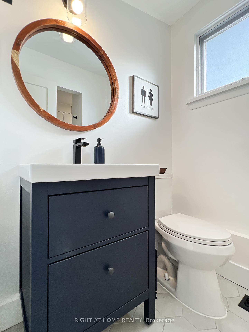
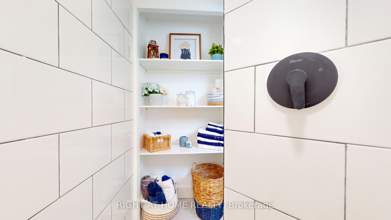
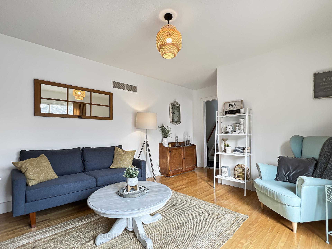
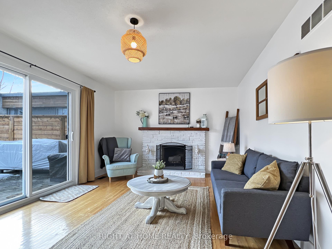
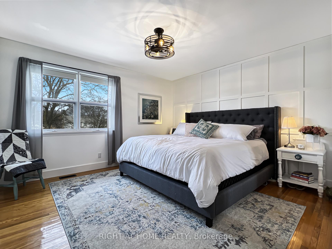
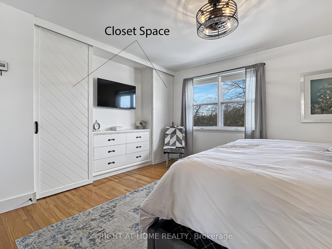


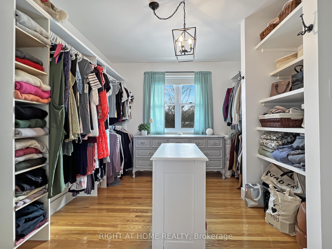
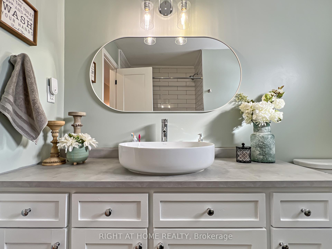
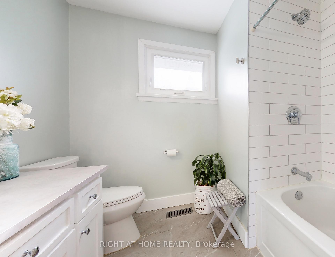
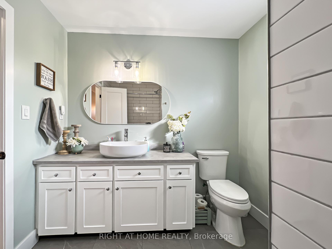

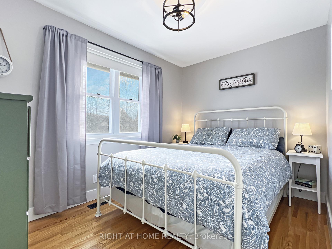
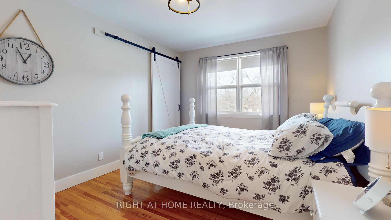
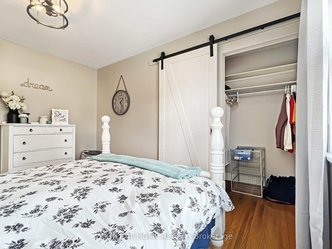
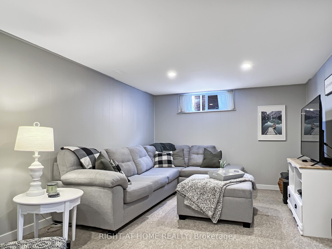
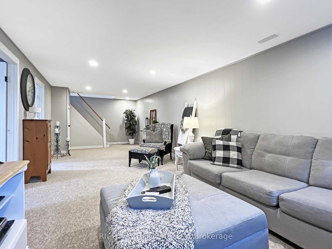
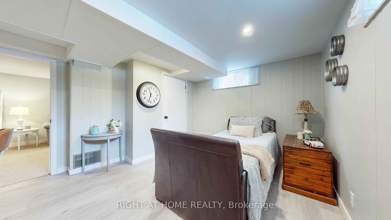
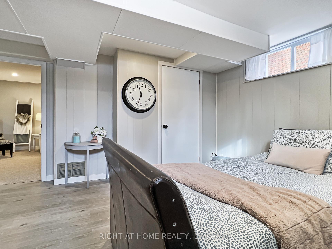

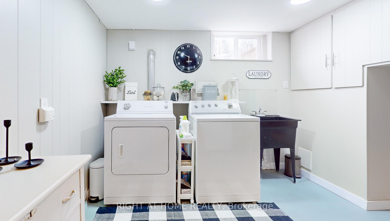












































| Stunning Fully Renovated 2-Storey Home in Prime East End LocationDiscover this beautifully updated two-storey home in one of Bellevilles most sought-after neighborhoodsjust moments from Eastside Secondary School, Belleville General Hospital, shopping, and Starbucks.Step inside to a welcoming foyer that flows seamlessly into bright, open concept living and dining areas, perfect for entertaining. The brand-new kitchen is a chefs dream, featuring crisp white cabinetry, sleek quartz countertops, modern appliances, and ample storage.A few steps down lead you to a cozy family room, complete with a WETT-certified wood fireplace and patio doors opening to your private outdoor retreat. This level also includes a stylish 3-piece bath with a sleek walk-in shower and convenient inside access to the double garage.Upstairs, the spacious primary bedroom easily fits a king-sized bed and features a massive 115 sq. ft dressing roomversatile enough to convert into a fourth bedroom if desired (thanks to two additional built-in closets in the primary). Two more generously sized bedroomsone with a walk-in closetand a beautifully updated 4-piece bath complete the upper level.The lower level adds even more living space with a large rec room, a fourth bedroom, a charming laundry room, and a spacious crawl space for extra storage.Modern, move-in ready, and packed with upgrades, this home is perfect for families. Dont miss the chance to make it yours! |
| Price | $697,000 |
| Taxes: | $4891.97 |
| Occupancy: | Owner |
| Address: | 531 Victoria Aven , Belleville, K8N 2G6, Hastings |
| Acreage: | < .50 |
| Directions/Cross Streets: | Victoria Avenue, East of Farley Avenue |
| Rooms: | 14 |
| Bedrooms: | 3 |
| Bedrooms +: | 1 |
| Family Room: | T |
| Basement: | Full, Finished |
| Level/Floor | Room | Length(ft) | Width(ft) | Descriptions | |
| Room 1 | Ground | Living Ro | 13.38 | 12.53 | Electric Fireplace |
| Room 2 | Ground | Dining Ro | 11.61 | 9.91 | |
| Room 3 | Ground | Kitchen | 13.68 | 10.3 | Quartz Counter |
| Room 4 | Ground | Family Ro | 19.19 | 11.09 | Fireplace |
| Room 5 | Second | Primary B | 13.38 | 12.5 | |
| Room 6 | Second | Other | 11.61 | 9.91 | Walk-In Closet(s) |
| Room 7 | Second | Bedroom 2 | 9.12 | 10.99 | |
| Room 8 | Second | Bedroom 3 | 11.28 | 8 | |
| Room 9 | Lower | Recreatio | 25.09 | 9.97 | |
| Room 10 | Lower | Bedroom 4 | 13.81 | 10.99 | |
| Room 11 | Lower | Laundry | 11.09 | 9.28 | |
| Room 12 | Lower | Utility R | 24.21 | 9.12 |
| Washroom Type | No. of Pieces | Level |
| Washroom Type 1 | 3 | Ground |
| Washroom Type 2 | 4 | Second |
| Washroom Type 3 | 0 | |
| Washroom Type 4 | 0 | |
| Washroom Type 5 | 0 |
| Total Area: | 0.00 |
| Approximatly Age: | 31-50 |
| Property Type: | Detached |
| Style: | 2-Storey |
| Exterior: | Aluminum Siding, Brick |
| Garage Type: | Attached |
| (Parking/)Drive: | Front Yard |
| Drive Parking Spaces: | 4 |
| Park #1 | |
| Parking Type: | Front Yard |
| Park #2 | |
| Parking Type: | Front Yard |
| Pool: | None |
| Other Structures: | Garden Shed |
| Approximatly Age: | 31-50 |
| Approximatly Square Footage: | 1500-2000 |
| Property Features: | Hospital, Library |
| CAC Included: | N |
| Water Included: | N |
| Cabel TV Included: | N |
| Common Elements Included: | N |
| Heat Included: | N |
| Parking Included: | N |
| Condo Tax Included: | N |
| Building Insurance Included: | N |
| Fireplace/Stove: | Y |
| Heat Type: | Forced Air |
| Central Air Conditioning: | Central Air |
| Central Vac: | N |
| Laundry Level: | Syste |
| Ensuite Laundry: | F |
| Sewers: | Sewer |
| Utilities-Cable: | Y |
| Utilities-Hydro: | Y |
$
%
Years
This calculator is for demonstration purposes only. Always consult a professional
financial advisor before making personal financial decisions.
| Although the information displayed is believed to be accurate, no warranties or representations are made of any kind. |
| RIGHT AT HOME REALTY |
- Listing -1 of 0
|
|

Sachi Patel
Broker
Dir:
647-702-7117
Bus:
6477027117
| Book Showing | Email a Friend |
Jump To:
At a Glance:
| Type: | Freehold - Detached |
| Area: | Hastings |
| Municipality: | Belleville |
| Neighbourhood: | Belleville Ward |
| Style: | 2-Storey |
| Lot Size: | x 150.00(Feet) |
| Approximate Age: | 31-50 |
| Tax: | $4,891.97 |
| Maintenance Fee: | $0 |
| Beds: | 3+1 |
| Baths: | 2 |
| Garage: | 0 |
| Fireplace: | Y |
| Air Conditioning: | |
| Pool: | None |
Locatin Map:
Payment Calculator:

Listing added to your favorite list
Looking for resale homes?

By agreeing to Terms of Use, you will have ability to search up to 290699 listings and access to richer information than found on REALTOR.ca through my website.

