
![]()
$999,900
Available - For Sale
Listing ID: X12170796
40 Aldgate Aven , Hamilton, L8J 0H9, Hamilton
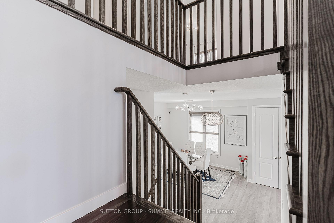
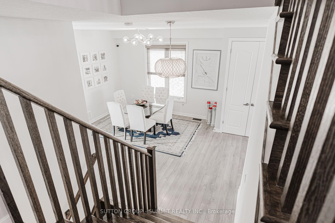
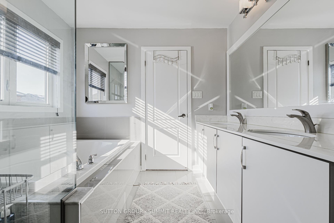
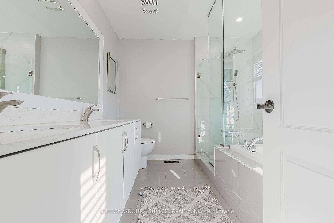
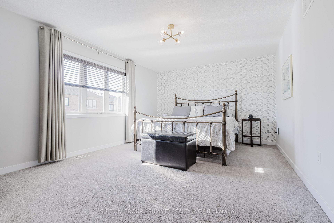
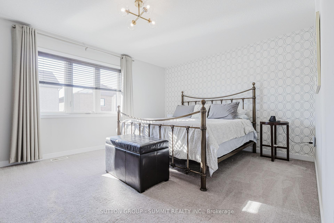
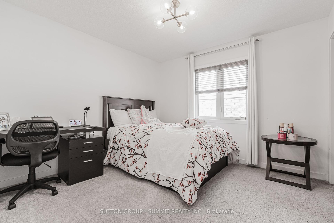
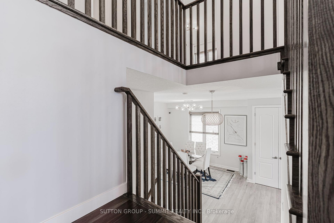
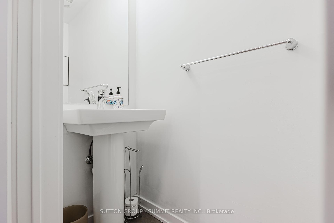
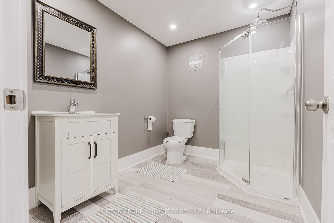
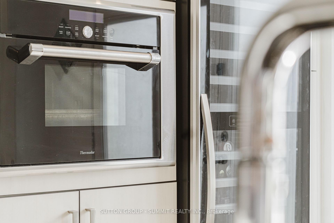
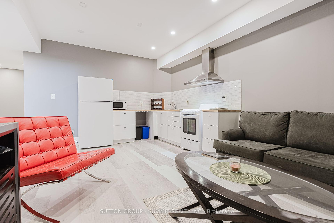
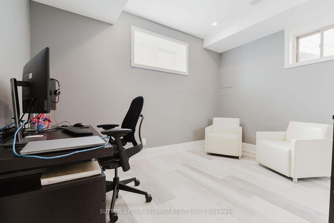
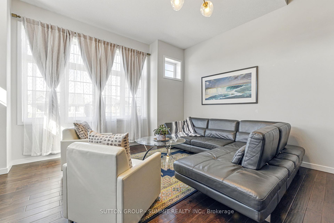
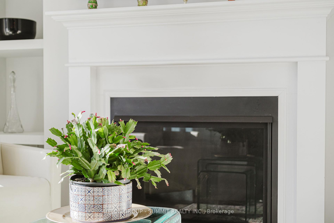
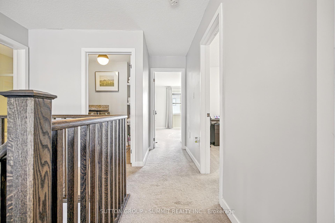
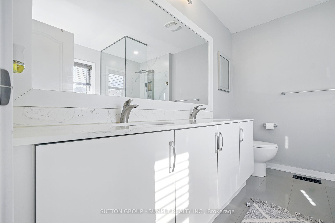
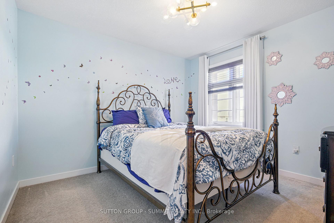
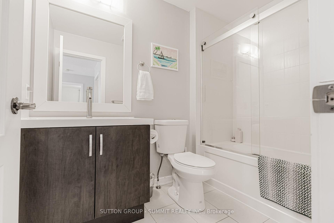
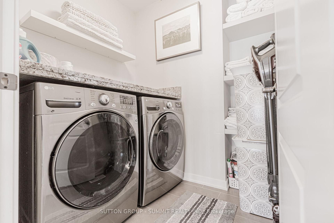
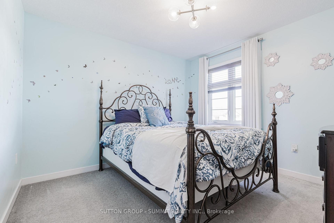
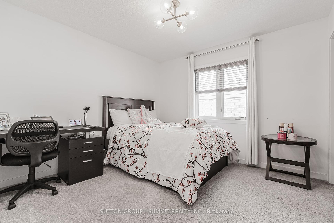
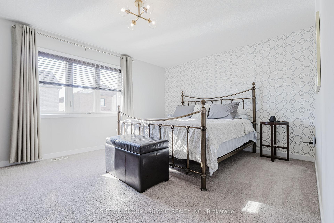
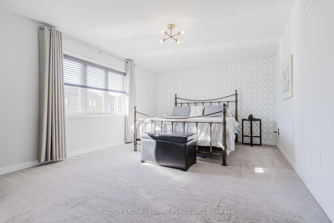

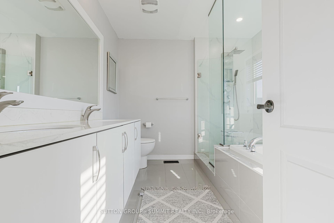
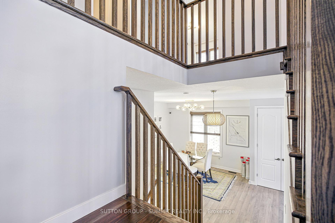
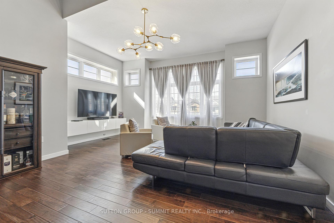
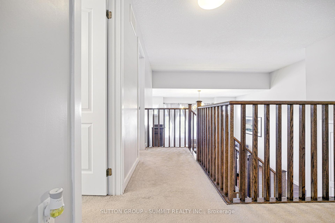
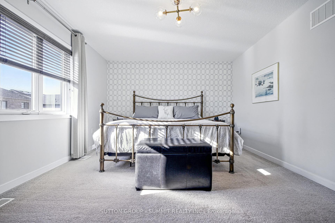
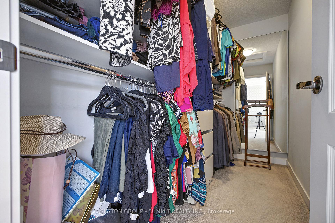
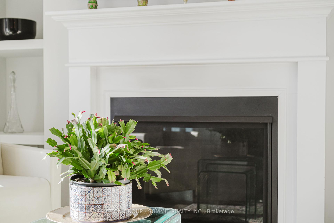
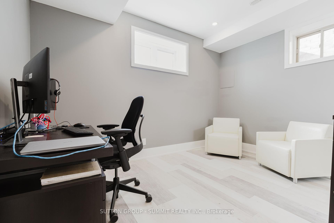
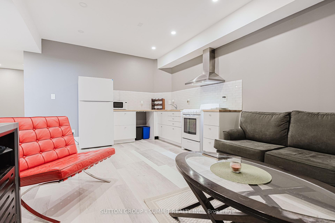
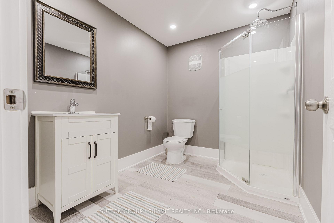
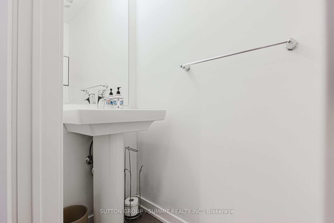
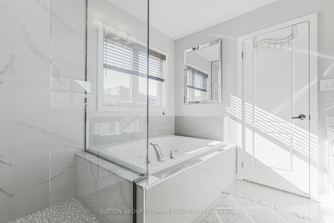
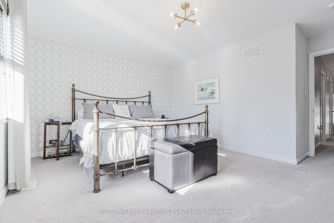
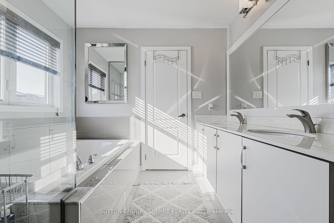
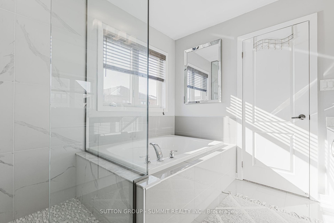
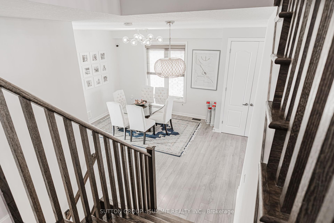
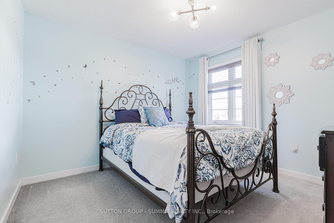
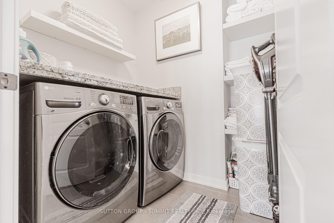
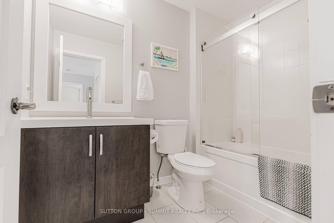
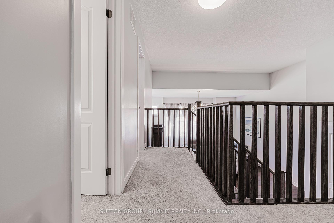
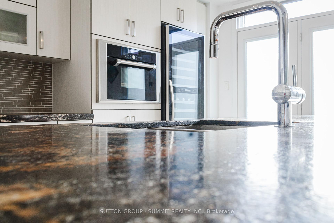
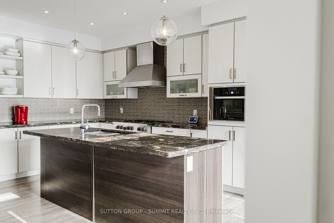

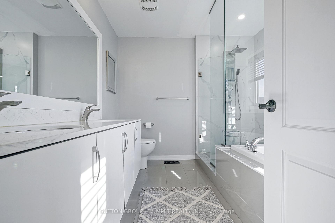
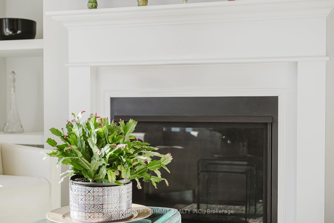
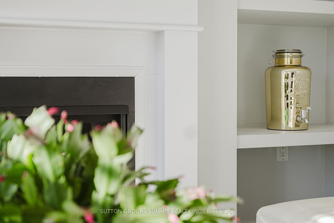
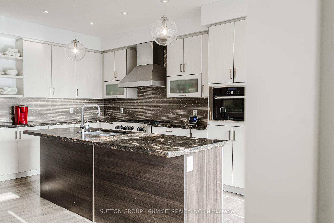
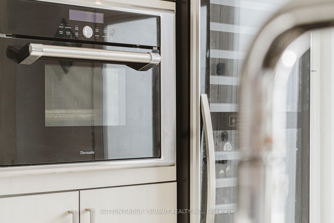
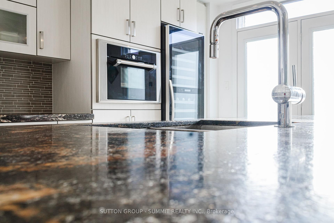
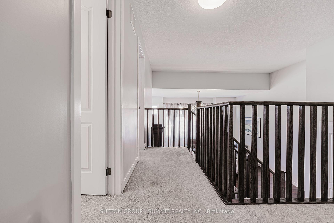
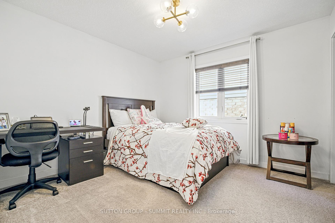
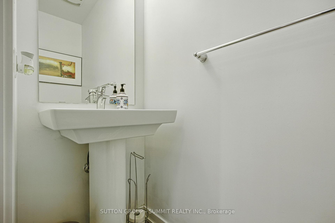
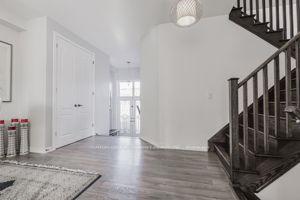

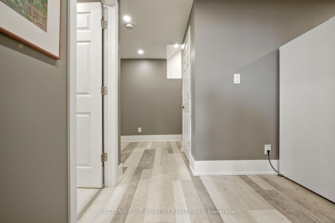
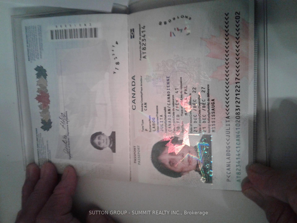
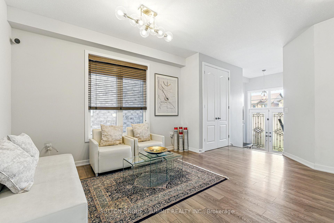
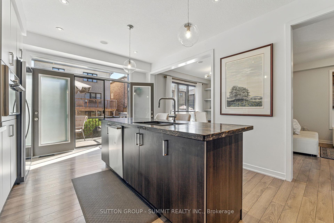
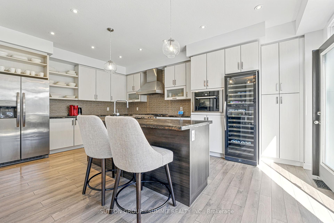
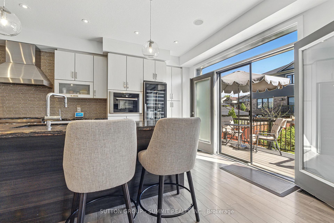
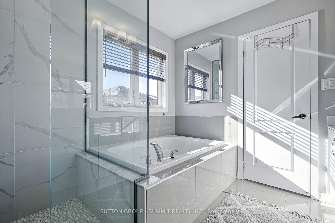
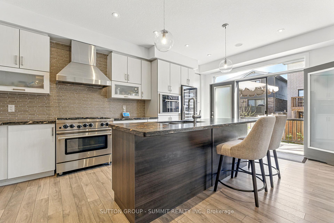
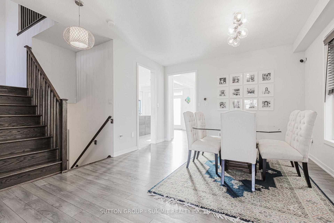
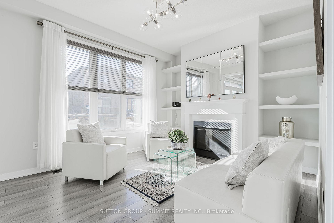
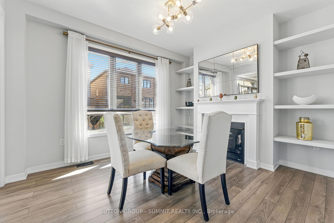
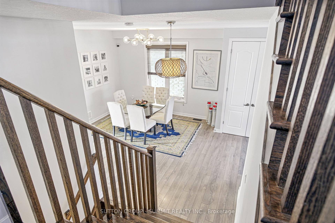
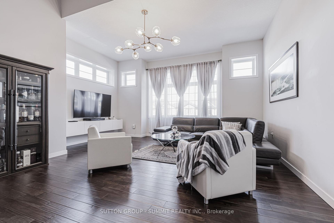

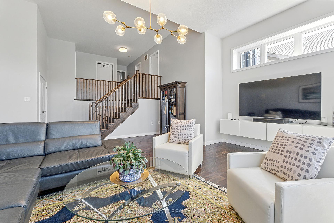
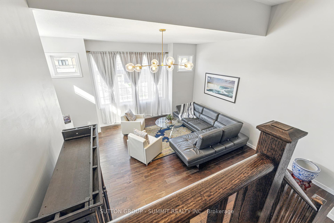
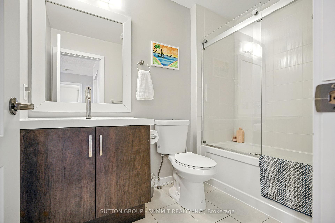

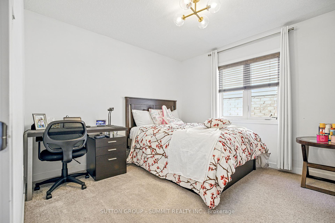

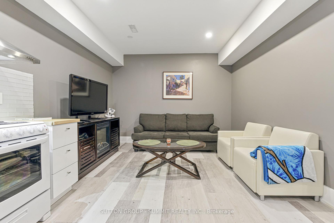
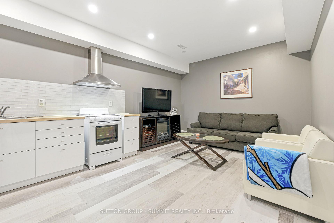
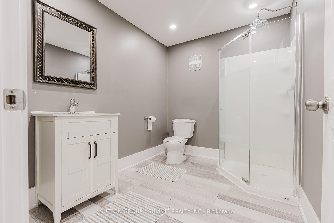
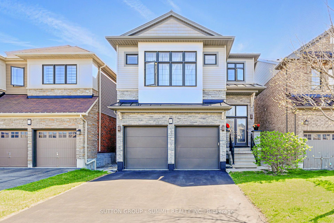

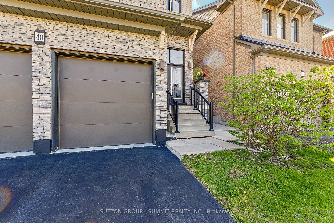
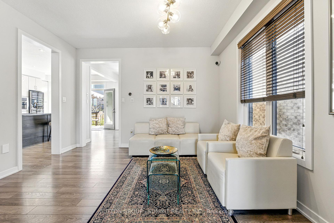
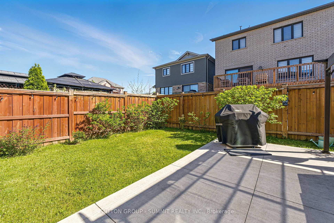
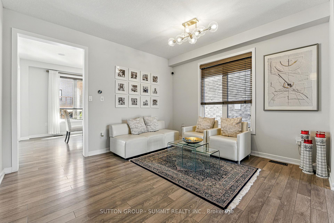
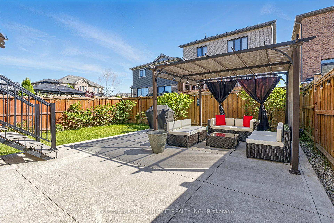
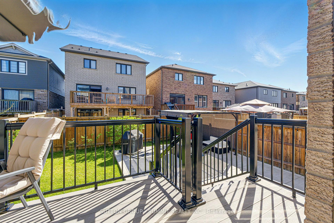
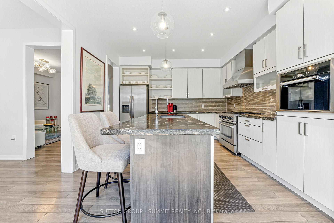
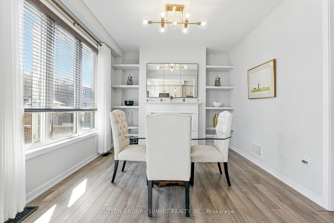
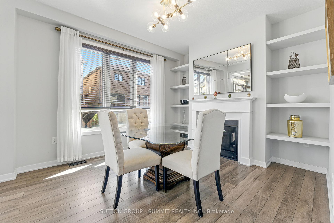
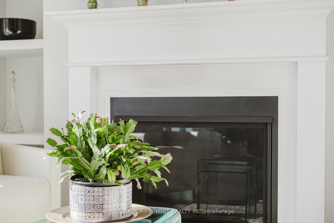
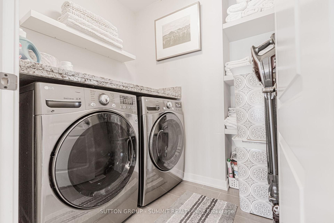
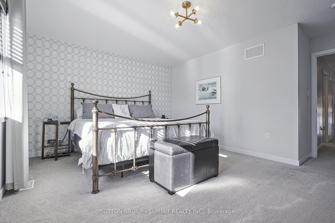
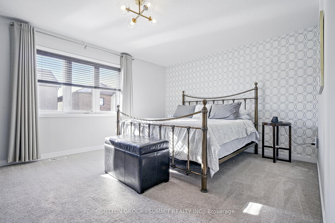
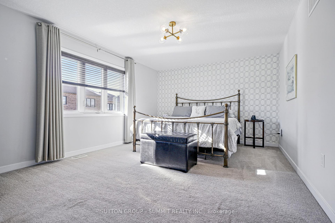
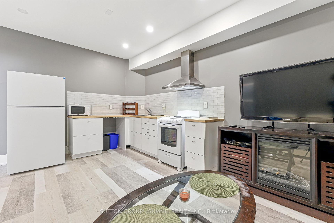
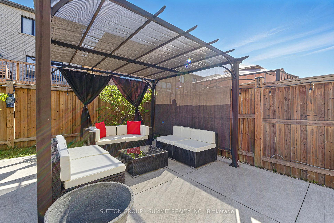
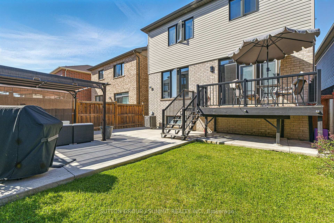
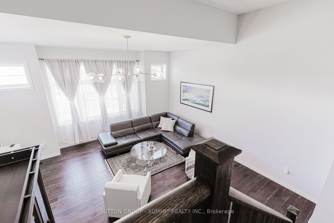






































































































| Discover this exceptional home in the sought-after Heritage Green area of Stoney Creek, featuring top-of-the-line Thermador appliances including a 6-burner gas stove and refrigerator. It includes a modern style in-law suite. Flooded with natural light, this home boasts high ceilings and spacious living areas. The large kitchen is equipped with granite countertops, a substantial island, two ovens, and a 160-bottle beverage cooler. The bright dining area features wired-in speakers. The primary bedroom includes an updated ensuite, providing a privatere treat. Conveniently, there's a laundry room on the second floor.The fully finished basement offers 9ft ceilings, a kitchen with a range hood, anda 3-piece bathroom. Extra features include two central vacuums, an electric car charger, and a garage with an enhanced door size perfect for a Sprinter. Minutes from the new GO station, this home is complete with all the desired amenities. please note this is a 4 bed converted to a 3bed |
| Price | $999,900 |
| Taxes: | $5716.00 |
| Assessment Year: | 2025 |
| Occupancy: | Owner |
| Address: | 40 Aldgate Aven , Hamilton, L8J 0H9, Hamilton |
| Directions/Cross Streets: | upper centenial mtn |
| Rooms: | 12 |
| Rooms +: | 5 |
| Bedrooms: | 3 |
| Bedrooms +: | 1 |
| Family Room: | T |
| Basement: | Finished |
| Level/Floor | Room | Length(ft) | Width(ft) | Descriptions | |
| Room 1 | Main | Living Ro | 13.25 | 17.15 | Laminate, Gas Fireplace, Large Window |
| Room 2 | Main | Dining Ro | 12.99 | 10.99 | Laminate, Open Concept, Window |
| Room 3 | Main | Kitchen | 12.33 | 18.66 | W/O To Deck, Eat-in Kitchen, Breakfast Area |
| Room 4 | Upper | Family Ro | 17.74 | 25.98 | Gas Fireplace, Laminate, Large Window |
| Room 5 | Second | Primary B | 16.4 | 15.25 | 5 Pc Ensuite, Walk-In Closet(s), Broadloom |
| Room 6 | Second | Bedroom 2 | 10.59 | 11.09 | Window, Broadloom, Closet |
| Room 7 | Second | Bedroom 3 | 10.59 | 10.76 | Window, Closet, Broadloom |
| Room 8 | Lower | Laundry | 6.26 | 5.25 | Ceramic Floor, Separate Room, B/I Shelves |
| Room 9 | Lower | Recreatio | 10 | 4.33 | Laminate, Pot Lights, Open Concept |
| Room 10 | Lower | Kitchen | 5.51 | 9.51 | Laminate, Open Concept, Pot Lights |
| Room 11 | Lower | Bedroom 4 | 12.5 | 10 | Laminate, Large Window, Pot Lights |
| Room 12 | Lower | Utility R | 2.62 | 4.59 | Ceramic Floor, Separate Room |
| Washroom Type | No. of Pieces | Level |
| Washroom Type 1 | 5 | Second |
| Washroom Type 2 | 4 | Second |
| Washroom Type 3 | 3 | Lower |
| Washroom Type 4 | 2 | Main |
| Washroom Type 5 | 0 |
| Total Area: | 0.00 |
| Approximatly Age: | 6-15 |
| Property Type: | Detached |
| Style: | 2-Storey |
| Exterior: | Brick |
| Garage Type: | Detached |
| Drive Parking Spaces: | 4 |
| Pool: | None |
| Approximatly Age: | 6-15 |
| Approximatly Square Footage: | 2000-2500 |
| CAC Included: | N |
| Water Included: | N |
| Cabel TV Included: | N |
| Common Elements Included: | N |
| Heat Included: | N |
| Parking Included: | N |
| Condo Tax Included: | N |
| Building Insurance Included: | N |
| Fireplace/Stove: | Y |
| Heat Type: | Forced Air |
| Central Air Conditioning: | Central Air |
| Central Vac: | N |
| Laundry Level: | Syste |
| Ensuite Laundry: | F |
| Elevator Lift: | False |
| Sewers: | Sewer |
| Utilities-Cable: | Y |
| Utilities-Hydro: | Y |
$
%
Years
This calculator is for demonstration purposes only. Always consult a professional
financial advisor before making personal financial decisions.
| Although the information displayed is believed to be accurate, no warranties or representations are made of any kind. |
| SUTTON GROUP - SUMMIT REALTY INC. |
- Listing -1 of 0
|
|

Sachi Patel
Broker
Dir:
647-702-7117
Bus:
6477027117
| Virtual Tour | Book Showing | Email a Friend |
Jump To:
At a Glance:
| Type: | Freehold - Detached |
| Area: | Hamilton |
| Municipality: | Hamilton |
| Neighbourhood: | Stoney Creek Mountain |
| Style: | 2-Storey |
| Lot Size: | x 30.00(Metres) |
| Approximate Age: | 6-15 |
| Tax: | $5,716 |
| Maintenance Fee: | $0 |
| Beds: | 3+1 |
| Baths: | 4 |
| Garage: | 0 |
| Fireplace: | Y |
| Air Conditioning: | |
| Pool: | None |
Locatin Map:
Payment Calculator:

Listing added to your favorite list
Looking for resale homes?

By agreeing to Terms of Use, you will have ability to search up to 290699 listings and access to richer information than found on REALTOR.ca through my website.

