
![]()
$1,398,900
Available - For Sale
Listing ID: W12166065
3523 Pintail Circ , Mississauga, L5N 6C8, Peel
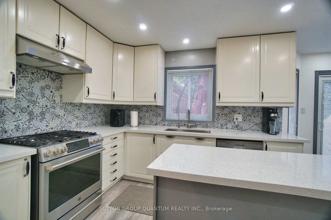

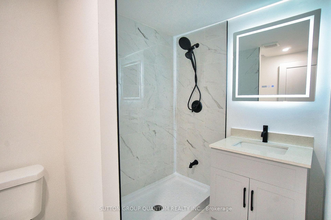
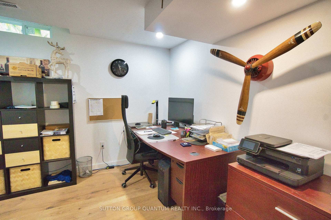
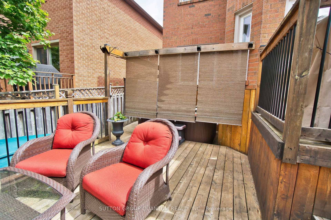
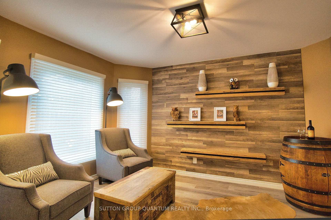
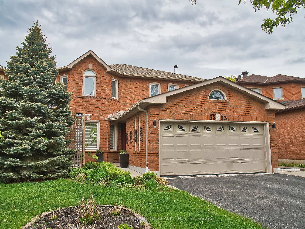
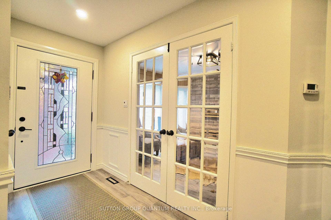
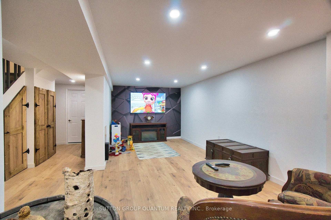
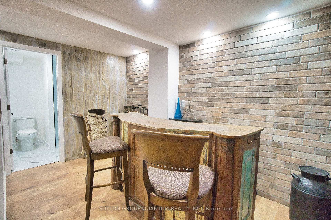
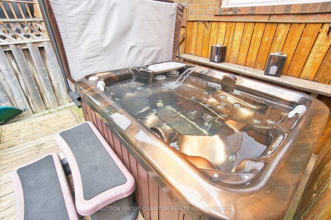
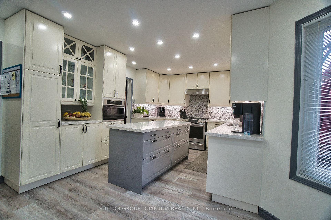
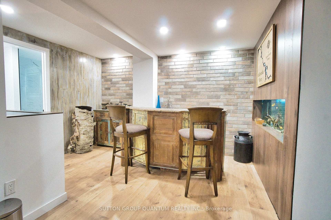
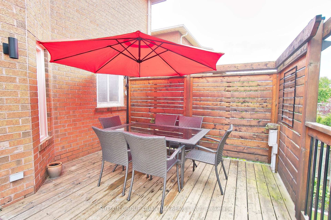
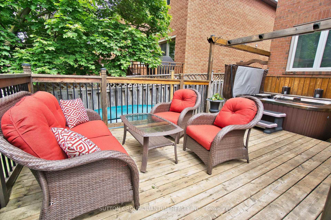
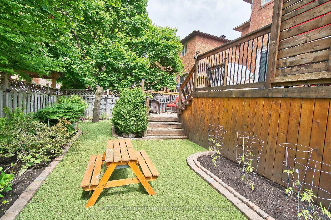
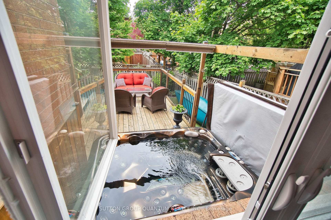
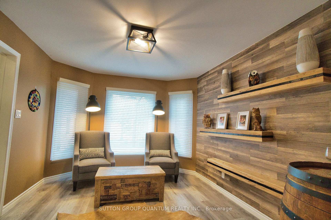
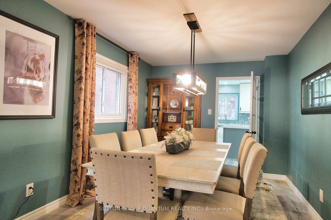
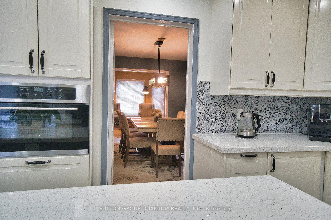
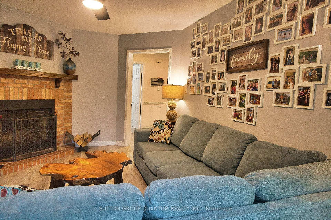
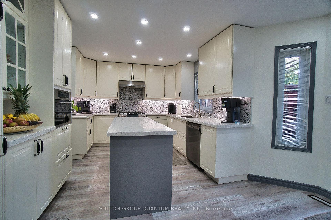
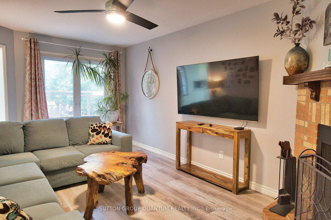
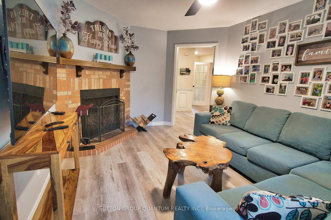

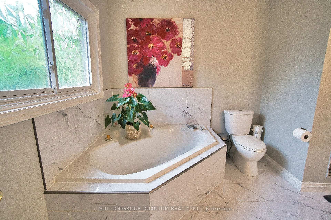
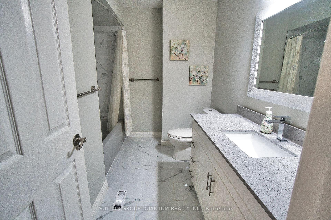
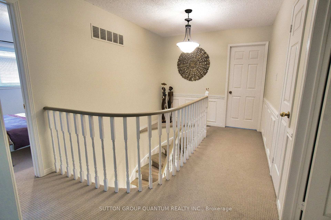
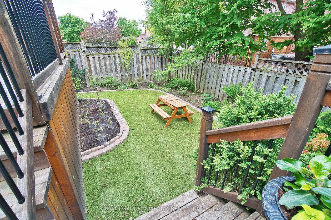
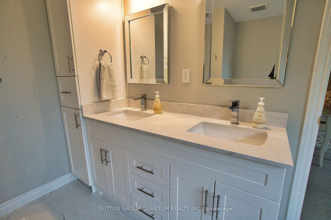
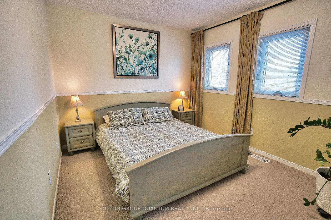
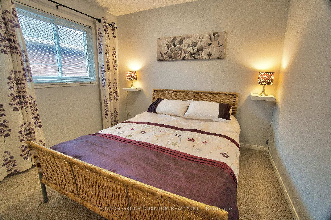
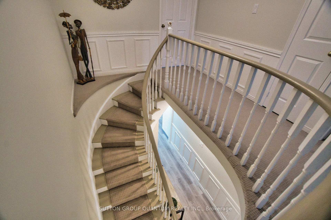
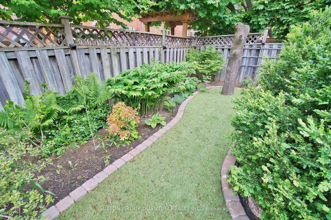
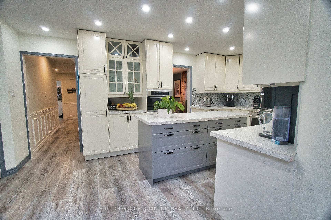
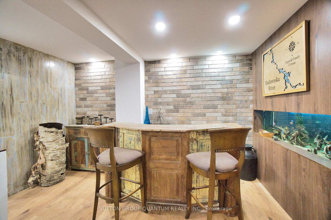
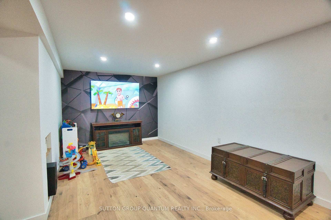
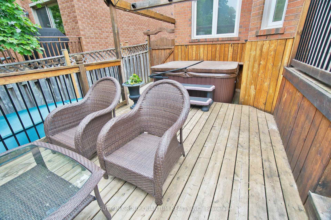
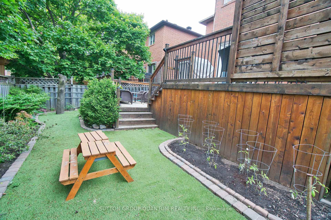
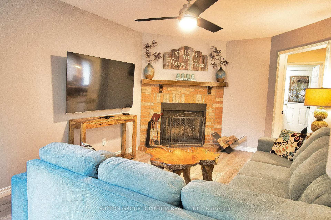
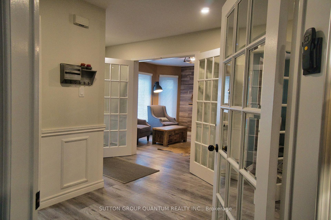
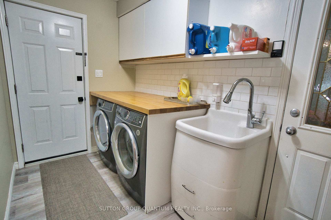
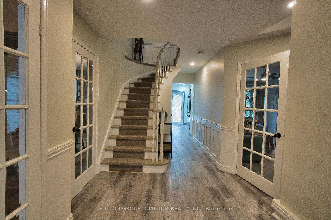
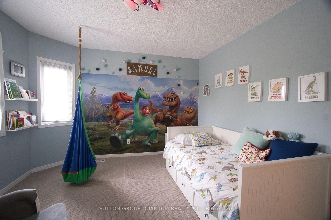
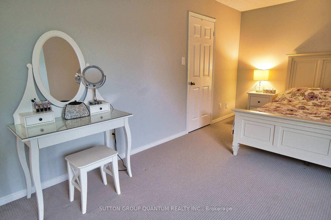
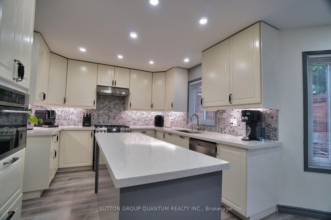

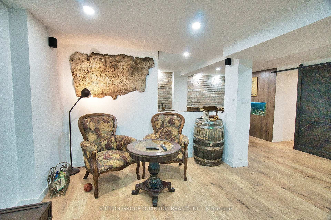
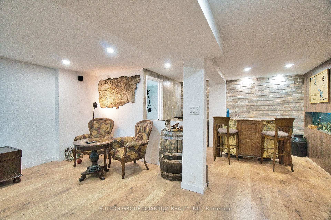

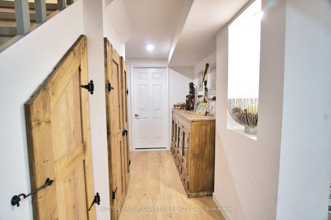



















































| Nestled in a super quiet and well-established neighborhood, this exquisite two-storey all-brick detached home offers a perfect blend of elegance and functionality on a spacious lot with a western exposure garden. The outdoor space is a true retreat, featuring multilevel decks, a newer hot tub, and enchanting garden LED lighting, ideal for relaxation and entertaining. The property includes a double car garage with an opener and a newer driveway capable of accommodating four cars, ensuring ample parking. Practicality meets convenience with no walkway to maintain, eliminating the need for snow plowing in winter. Inside, the spotless renovated home boasts a newer roof, quality vinyl windows in excellent condition, and a newer owned furnace & central air for year-round comfort. The heart of the home is the stunning newer white kitchen, complete with a centre island, stainless steel appliances, and a walk-out to a large deckperfect for indoor-outdoor living. The main level features new quality laminate flooring, a spacious laundry room with extra doors to the outside, and a large dining room and living room combo, alongside a separate family room with a cozy fireplace. Upstairs, four good-sized bedrooms await, including a luxurious primary bedroom with a 5-pc updated bath and walk-in closet. The finished basement adds versatility with a fifth bedroom or den, a new 3-pc bath, a large storage room, and a cold room, offering in-law capacity with hidden sink connections. Located in a fantastic area, this home is minutes from top schools, major shopping centers, a new community recreation centre, HWY 401 & 403, and numerous parks, making it the perfect family home in an unbeatable location. |
| Price | $1,398,900 |
| Taxes: | $6380.06 |
| Occupancy: | Owner |
| Address: | 3523 Pintail Circ , Mississauga, L5N 6C8, Peel |
| Directions/Cross Streets: | Winston Churchill & Battleford |
| Rooms: | 9 |
| Rooms +: | 3 |
| Bedrooms: | 4 |
| Bedrooms +: | 1 |
| Family Room: | T |
| Basement: | Finished |
| Level/Floor | Room | Length(ft) | Width(ft) | Descriptions | |
| Room 1 | Second | Primary B | 20.66 | 12.79 | Walk-In Closet(s), Large Window, 4 Pc Ensuite |
| Room 2 | Second | Bedroom 2 | 10.82 | 9.91 | Closet, Large Window |
| Room 3 | Second | Bedroom 3 | 13.32 | 11.32 | Closet, Large Window |
| Room 4 | Second | Bedroom 4 | 13.09 | 9.74 | Closet, Large Window |
| Room 5 | Main | Family Ro | 18.01 | 10.5 | Laminate, Large Window |
| Room 6 | Main | Living Ro | 12.82 | 10.73 | Laminate, Large Window |
| Room 7 | Main | Dining Ro | 15.32 | 9.68 | Laminate, Large Window |
| Room 8 | Main | Laundry | 10.66 | 5.9 | Laminate |
| Room 9 | Main | Kitchen | 18.66 | 13.22 | Quartz Counter, Laminate, Centre Island |
| Room 10 | Basement | Recreatio | 20.47 | 9.84 | Laminate, Open Concept |
| Room 11 | Basement | Bedroom 5 | 10.53 | 9.84 | Laminate |
| Room 12 | Basement | Utility R | 20.6 | 9.84 | Separate Room |
| Room 13 | Basement | Cold Room | 9.84 | 8.53 | Separate Room |
| Room 14 | Basement | Other | 12.07 | 6.95 | Wet Bar |
| Washroom Type | No. of Pieces | Level |
| Washroom Type 1 | 4 | Second |
| Washroom Type 2 | 5 | Second |
| Washroom Type 3 | 2 | Main |
| Washroom Type 4 | 3 | Basement |
| Washroom Type 5 | 0 |
| Total Area: | 0.00 |
| Approximatly Age: | 16-30 |
| Property Type: | Detached |
| Style: | 2-Storey |
| Exterior: | Brick |
| Garage Type: | Attached |
| (Parking/)Drive: | Private Do |
| Drive Parking Spaces: | 4 |
| Park #1 | |
| Parking Type: | Private Do |
| Park #2 | |
| Parking Type: | Private Do |
| Pool: | None |
| Approximatly Age: | 16-30 |
| Approximatly Square Footage: | 2000-2500 |
| Property Features: | Greenbelt/Co, Hospital |
| CAC Included: | N |
| Water Included: | N |
| Cabel TV Included: | N |
| Common Elements Included: | N |
| Heat Included: | N |
| Parking Included: | N |
| Condo Tax Included: | N |
| Building Insurance Included: | N |
| Fireplace/Stove: | Y |
| Heat Type: | Forced Air |
| Central Air Conditioning: | Central Air |
| Central Vac: | N |
| Laundry Level: | Syste |
| Ensuite Laundry: | F |
| Sewers: | Sewer |
$
%
Years
This calculator is for demonstration purposes only. Always consult a professional
financial advisor before making personal financial decisions.
| Although the information displayed is believed to be accurate, no warranties or representations are made of any kind. |
| SUTTON GROUP QUANTUM REALTY INC. |
- Listing -1 of 0
|
|

Sachi Patel
Broker
Dir:
647-702-7117
Bus:
6477027117
| Book Showing | Email a Friend |
Jump To:
At a Glance:
| Type: | Freehold - Detached |
| Area: | Peel |
| Municipality: | Mississauga |
| Neighbourhood: | Lisgar |
| Style: | 2-Storey |
| Lot Size: | x 105.88(Feet) |
| Approximate Age: | 16-30 |
| Tax: | $6,380.06 |
| Maintenance Fee: | $0 |
| Beds: | 4+1 |
| Baths: | 4 |
| Garage: | 0 |
| Fireplace: | Y |
| Air Conditioning: | |
| Pool: | None |
Locatin Map:
Payment Calculator:

Listing added to your favorite list
Looking for resale homes?

By agreeing to Terms of Use, you will have ability to search up to 290699 listings and access to richer information than found on REALTOR.ca through my website.

