
![]()
$2,100
Available - For Rent
Listing ID: E12171558
1464 Coldstream Driv , Oshawa, L1K 2Y8, Durham
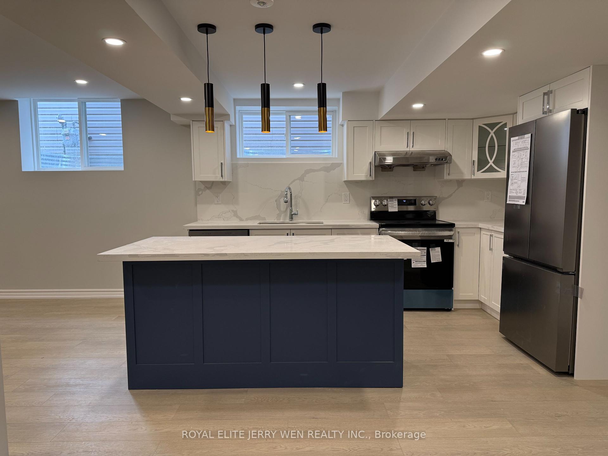
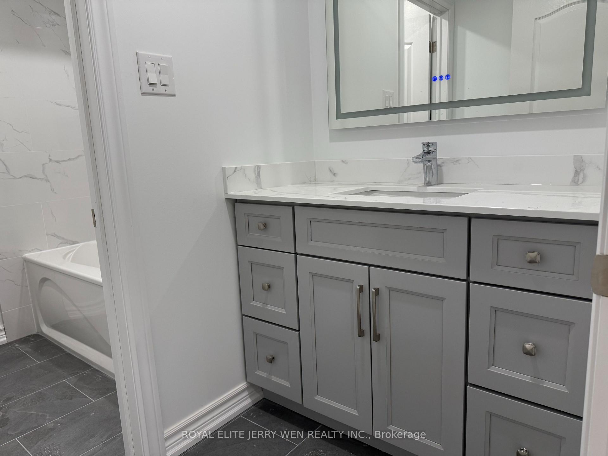
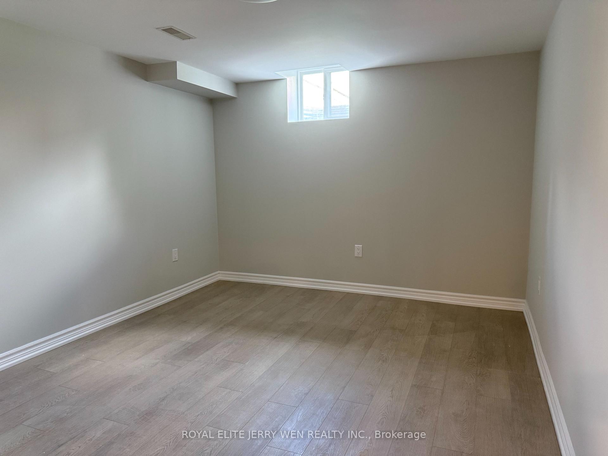
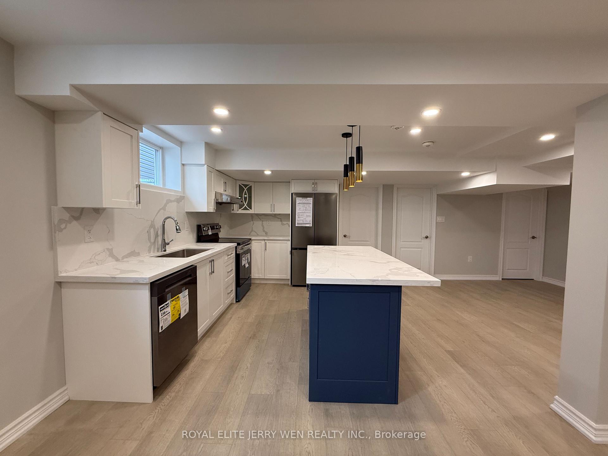
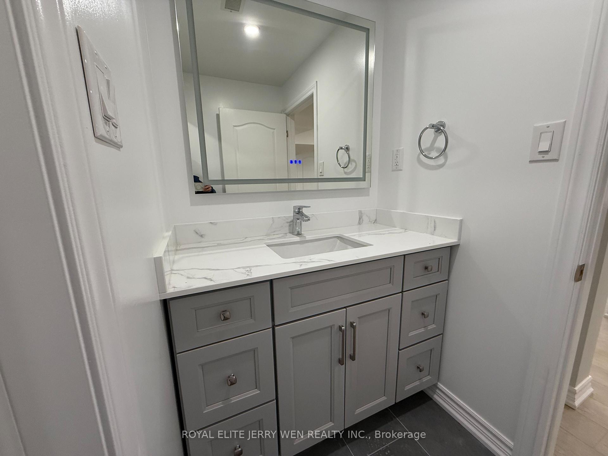
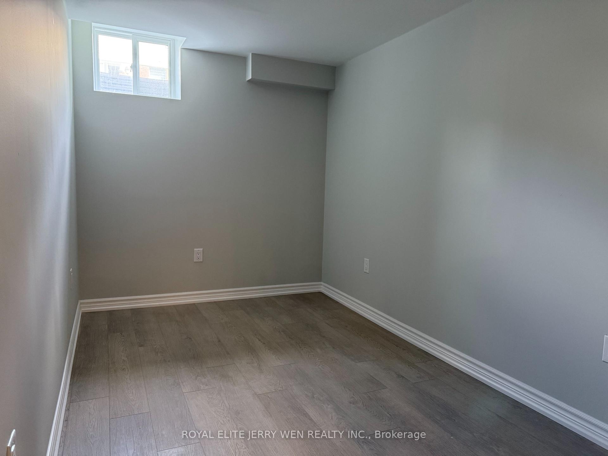
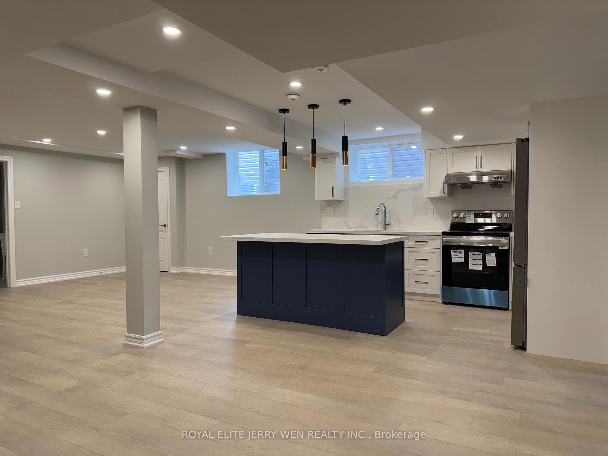
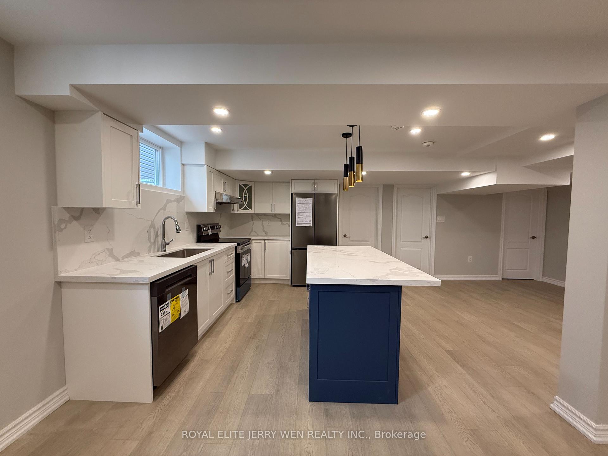
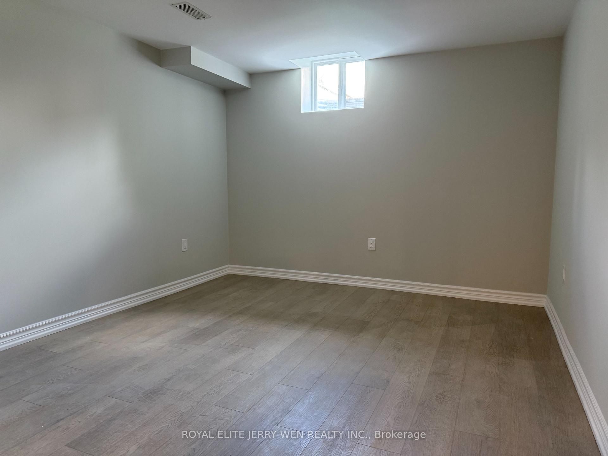
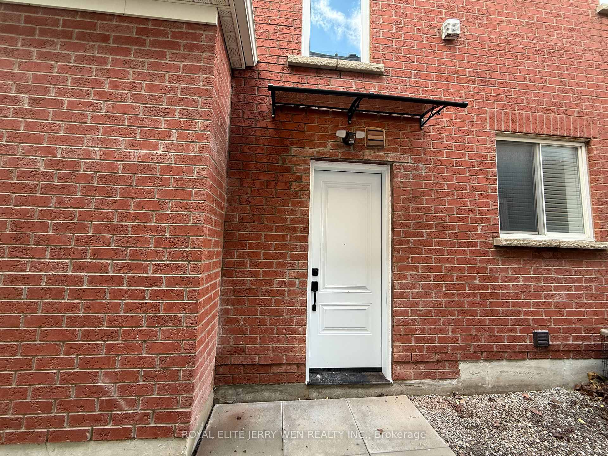
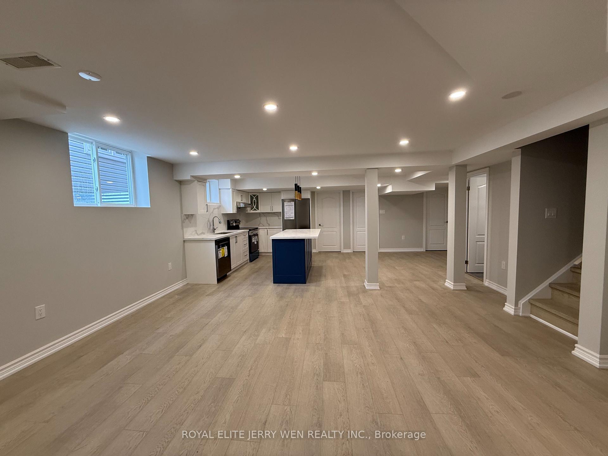
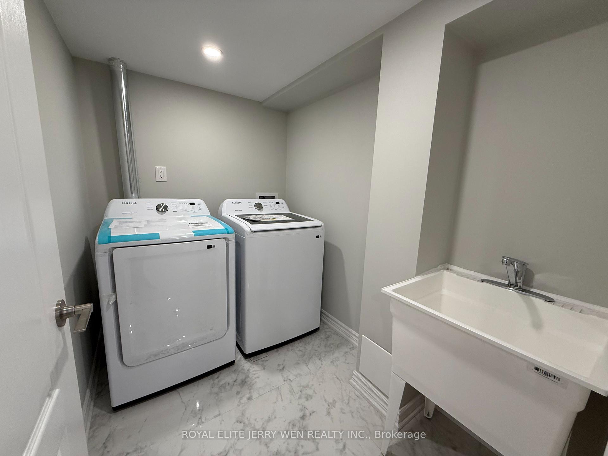
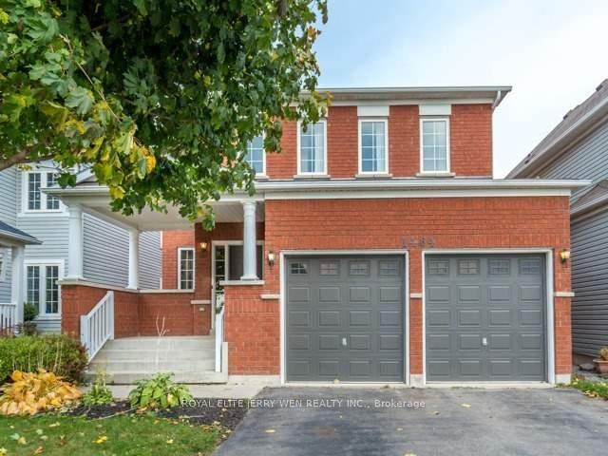













| Totally renovated 3-bedroom, 1-bath legal basement apartment located in the sought-after neighborhood of Oshawa. All rooms have windowsbright and spacious. Features include a brand-new modern kitchen with granite countertops, center island, new kitchen cabinets, stainless steel appliances, new lighting fixtures, fresh paint, new flooring, new washroom, new doors and windows, high-efficiency furnace, and a new tankless hot water heater (ownedsaves $60/month in rental fees).Just minutes' walk to Harmony Shopping Centre, Walmart, Home Depot, Legends Community Centre, Coldstream Park, and Tribute Pond Park. Close to Maxwell Heights S.S. and Norman Powers P.S. A few minutes' drive to Hwy 407, Hwy 401, Ontario Tech University, and Durham College. |
| Price | $2,100 |
| Taxes: | $0.00 |
| Occupancy: | Owner |
| Address: | 1464 Coldstream Driv , Oshawa, L1K 2Y8, Durham |
| Directions/Cross Streets: | Taunton/Harmony |
| Rooms: | 6 |
| Bedrooms: | 3 |
| Bedrooms +: | 0 |
| Family Room: | F |
| Basement: | Separate Ent |
| Furnished: | Unfu |
| Level/Floor | Room | Length(ft) | Width(ft) | Descriptions | |
| Room 1 | Basement | Living Ro | 17.78 | 12.37 | Vinyl Floor |
| Room 2 | Basement | Dining Ro | 15.09 | 6.4 | Vinyl Floor |
| Room 3 | Basement | Kitchen | 16.79 | 12.46 | Granite Counters, Centre Island, Vinyl Floor |
| Room 4 | Basement | Primary B | 14.5 | 11.81 | Vinyl Floor |
| Room 5 | Basement | Bedroom 2 | 14.5 | 8 | Vinyl Floor |
| Room 6 | Basement | Bedroom 3 | 14.5 | 8.1 | Vinyl Floor |
| Washroom Type | No. of Pieces | Level |
| Washroom Type 1 | 4 | Basement |
| Washroom Type 2 | 0 | |
| Washroom Type 3 | 0 | |
| Washroom Type 4 | 0 | |
| Washroom Type 5 | 0 |
| Total Area: | 0.00 |
| Approximatly Age: | 16-30 |
| Property Type: | Detached |
| Style: | 2-Storey |
| Exterior: | Brick |
| Garage Type: | None |
| (Parking/)Drive: | Available |
| Drive Parking Spaces: | 1 |
| Park #1 | |
| Parking Type: | Available |
| Park #2 | |
| Parking Type: | Available |
| Pool: | None |
| Laundry Access: | In Area |
| Approximatly Age: | 16-30 |
| Approximatly Square Footage: | < 700 |
| Property Features: | Fenced Yard, Park |
| CAC Included: | N |
| Water Included: | N |
| Cabel TV Included: | N |
| Common Elements Included: | N |
| Heat Included: | N |
| Parking Included: | Y |
| Condo Tax Included: | N |
| Building Insurance Included: | N |
| Fireplace/Stove: | N |
| Heat Type: | Forced Air |
| Central Air Conditioning: | Central Air |
| Central Vac: | N |
| Laundry Level: | Syste |
| Ensuite Laundry: | F |
| Sewers: | Sewer |
| Although the information displayed is believed to be accurate, no warranties or representations are made of any kind. |
| ROYAL ELITE JERRY WEN REALTY INC. |
- Listing -1 of 0
|
|

Sachi Patel
Broker
Dir:
647-702-7117
Bus:
6477027117
| Book Showing | Email a Friend |
Jump To:
At a Glance:
| Type: | Freehold - Detached |
| Area: | Durham |
| Municipality: | Oshawa |
| Neighbourhood: | Taunton |
| Style: | 2-Storey |
| Lot Size: | x 118.11(Feet) |
| Approximate Age: | 16-30 |
| Tax: | $0 |
| Maintenance Fee: | $0 |
| Beds: | 3 |
| Baths: | 1 |
| Garage: | 0 |
| Fireplace: | N |
| Air Conditioning: | |
| Pool: | None |
Locatin Map:

Listing added to your favorite list
Looking for resale homes?

By agreeing to Terms of Use, you will have ability to search up to 290699 listings and access to richer information than found on REALTOR.ca through my website.

