
![]()
$1,728,800
Available - For Sale
Listing ID: N12164598
3 Blue Spruce Lane , Markham, L3T 3W8, York
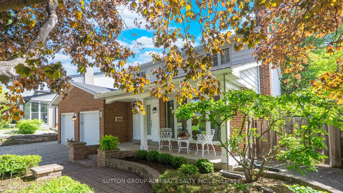
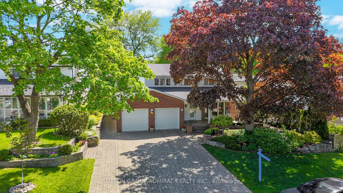
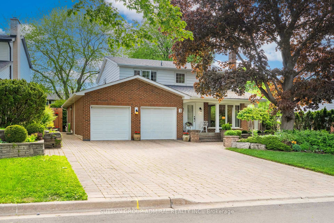
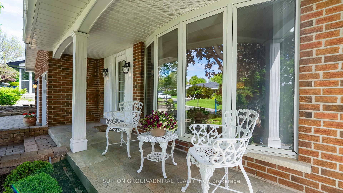
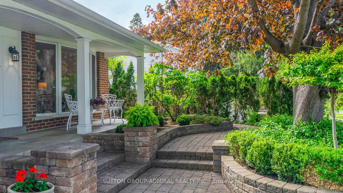
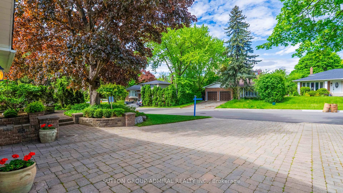
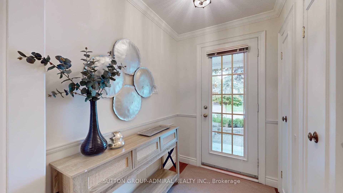
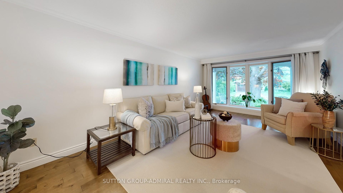
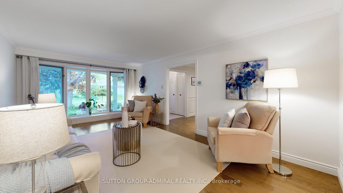
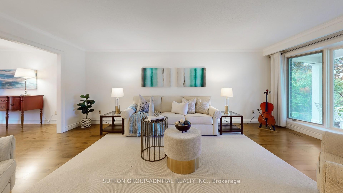
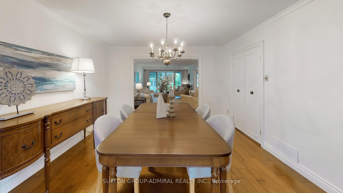
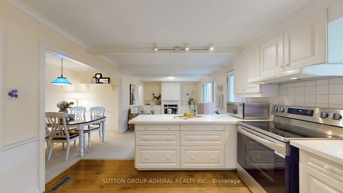
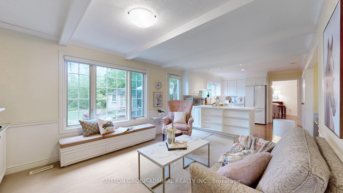
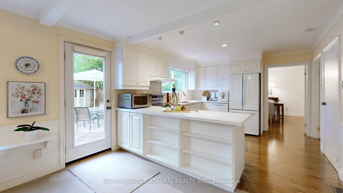
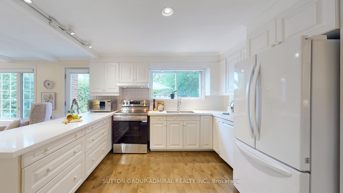
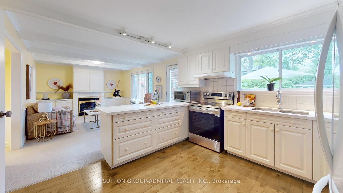
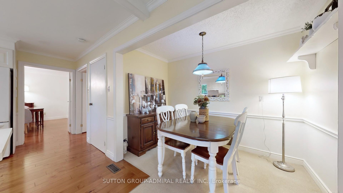
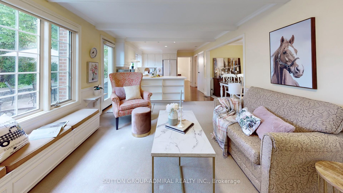
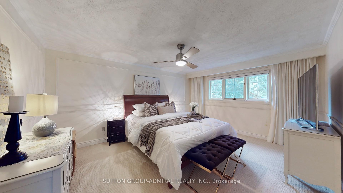
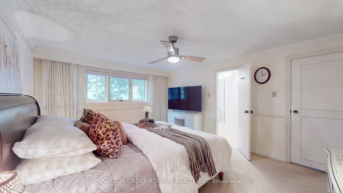
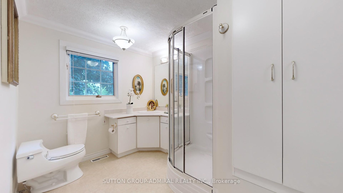
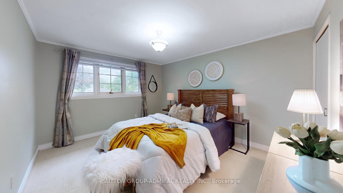
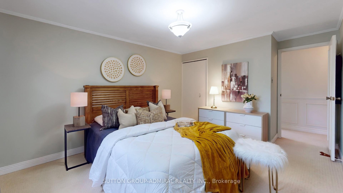
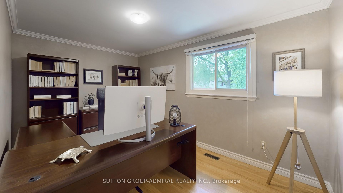
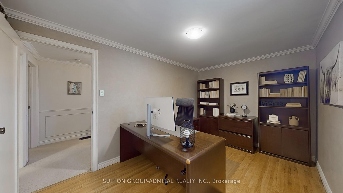

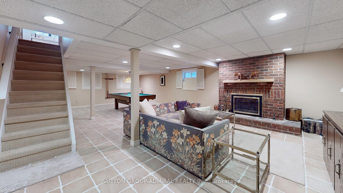
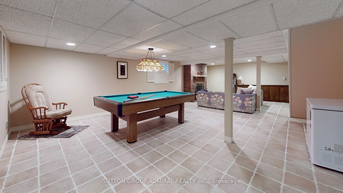
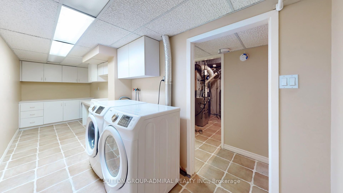
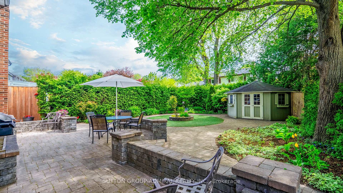
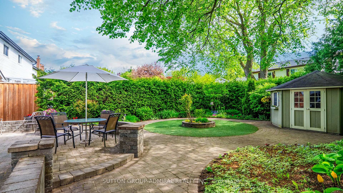
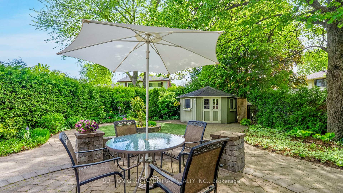
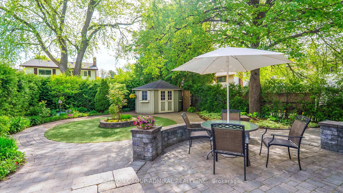
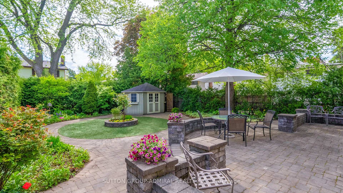
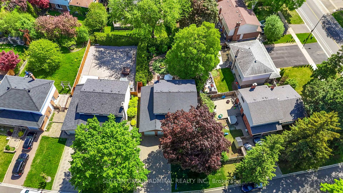
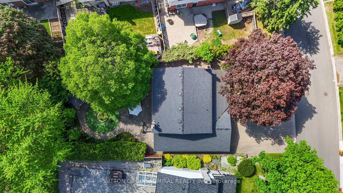
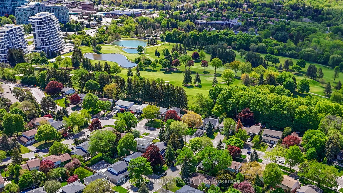

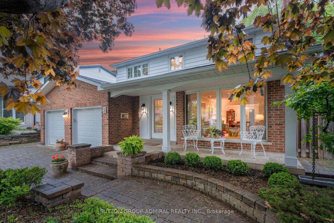
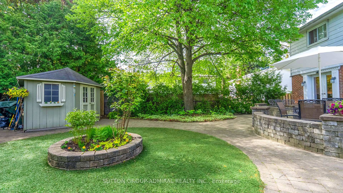
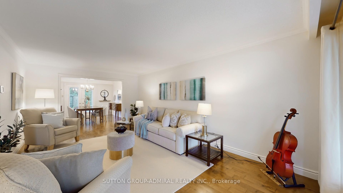
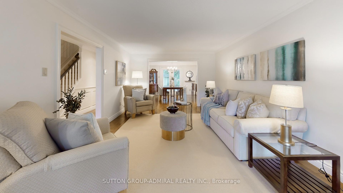
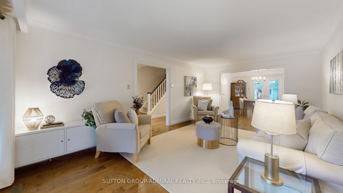

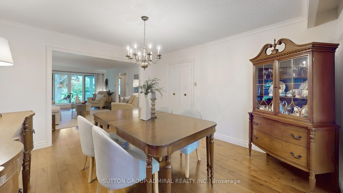
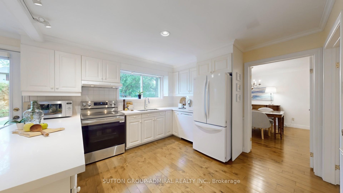
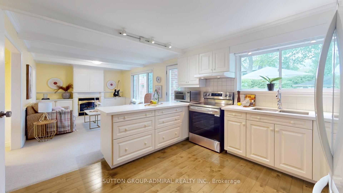
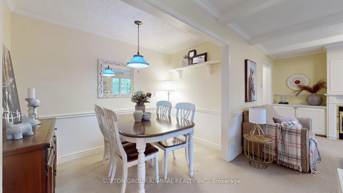
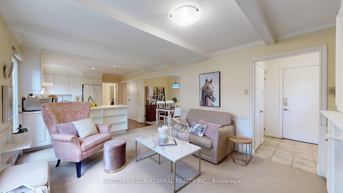
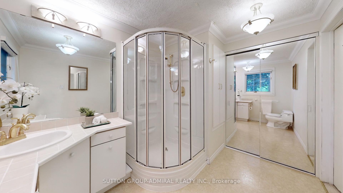
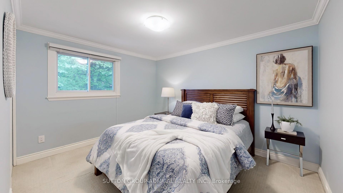
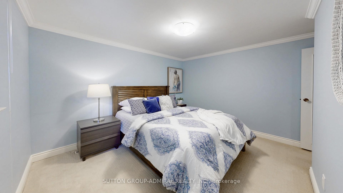
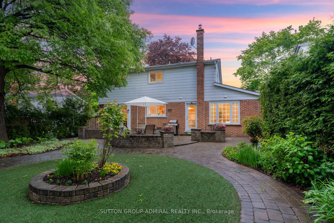
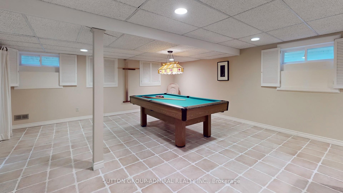






















































| *This Stunning Home Is Situated On A Premium Lot* Spacious ,Functional Floor Plan Design, Exquisite Finishes & Spectacular Outdoor Space!* Nestled On A Peaceful, Family Friendly Crescent ,Offering A Rare Blend Of Privacy & Community Charm*Minimal Traffic & A Safe ,Welcoming Environment *Welcome To Your Dream Home !*Featuring A Fully Interlocked Front And Backyard, Stunning Landscaping And A Charming Covered Porch Seating Area Perfect For Morning Coffee Or Evening Wine*Step Inside To A Meticulously Updated & Maintained, Move-in Ready Masterpiece.*This Residence Dazzles With Rich Hardwood Floors, Elegant Wainscoting, Intricate Crown Moulding & Designer Pot Lights That Create A Warm, Welcoming, Upscale Ambiance Throughout*The Magnificent Open-Concept Floor Plan Is Tailor Made For Grand Gatherings & Effortless Entertaining* Sunlight Streams Through Oversized Windows & Doors, Flooding The Home With Natural Light* The Spacious Dining And Family Rooms Offer Seamless Walk-outs To A Maintenance-Free Backyard Sanctuary Lush, Private And Blooming With Seasonal Color*Whether Relaxing Or Entertaining, The Backyard Is Your Personal Retreat* Enjoy Two Cozy Fireplaces, One Anchoring The Stylish Family Room, & The Other In The Expansive Open-Concept Basement Featuring A Huge Rec Room, Game Zone, Bright Laundry, And A Versatile Extra Room, Ideal As A Guest Bedroom, Office, Or Home Gym* Upstairs, Discover Generously Sized Bedrooms Thoughtfully Designed For Both Style And Comfort, Making Everyday Living Feel Like An Escape* PRIDE OF OWNERSHIP IS EVIDENT AT EVERY TURN!*BONUS:*This Special Family Community Is Renowned For Its Mature Tree-Lined Streets, Captivating Walking Trails ,Perfectly Manicured Golf Courses, Proximity To Top-Rated Schools, Parks ,All Amenities, Easy Access To Highways, Transit, Future Subway With Approved Stop At Yonge/Royal Orchard, Currently 1 Bus To Finch Station & York University Making It An Exceptional Place To Call Home*FANTASTIC NEIGHBORS !*A MUST SEE!* |
| Price | $1,728,800 |
| Taxes: | $7220.00 |
| Occupancy: | Owner |
| Address: | 3 Blue Spruce Lane , Markham, L3T 3W8, York |
| Directions/Cross Streets: | Bayview/Yonge/Royal Orchard |
| Rooms: | 9 |
| Rooms +: | 3 |
| Bedrooms: | 4 |
| Bedrooms +: | 1 |
| Family Room: | T |
| Basement: | Finished |
| Level/Floor | Room | Length(ft) | Width(ft) | Descriptions | |
| Room 1 | Main | Living Ro | 32.18 | 22.24 | Hardwood Floor, Crown Moulding, Combined w/Dining |
| Room 2 | Main | Dining Ro | 32.18 | 22.24 | Hardwood Floor, Crown Moulding, W/O To Garden |
| Room 3 | Main | Family Ro | 16.37 | 12.17 | Gas Fireplace, Crown Moulding, B/I Shelves |
| Room 4 | Main | Kitchen | 11.74 | 11.25 | Stone Counters, Crown Moulding, Pot Lights |
| Room 5 | Main | Breakfast | 9.22 | 6.79 | Separate Room, Crown Moulding, Wainscoting |
| Room 6 | Second | Primary B | 15.35 | 12.5 | Wainscoting, Crown Moulding, 3 Pc Ensuite |
| Room 7 | Second | Bedroom 2 | 11.74 | 9.48 | Broadloom, Crown Moulding, Overlooks Backyard |
| Room 8 | Second | Bedroom 3 | 9.28 | 8.5 | Hardwood Floor, Crown Moulding, Overlooks Backyard |
| Room 9 | Second | Bedroom 4 | 12.23 | 10.86 | Broadloom, Crown Moulding, West View |
| Room 10 | Basement | Recreatio | 37.65 | 32.57 | Fireplace, Open Concept, Pot Lights |
| Room 11 | Basement | Common Ro | 11.18 | 10.76 | Tile Floor |
| Room 12 | Basement | Laundry | 30.01 | 6.66 | Laundry Sink, Tile Floor |
| Washroom Type | No. of Pieces | Level |
| Washroom Type 1 | 2 | Main |
| Washroom Type 2 | 4 | Second |
| Washroom Type 3 | 3 | Second |
| Washroom Type 4 | 0 | |
| Washroom Type 5 | 0 |
| Total Area: | 0.00 |
| Property Type: | Detached |
| Style: | 2-Storey |
| Exterior: | Vinyl Siding, Brick |
| Garage Type: | Built-In |
| Drive Parking Spaces: | 5 |
| Pool: | None |
| Other Structures: | Fence - Full, |
| Approximatly Square Footage: | 2000-2500 |
| Property Features: | School, Fenced Yard |
| CAC Included: | N |
| Water Included: | N |
| Cabel TV Included: | N |
| Common Elements Included: | N |
| Heat Included: | N |
| Parking Included: | N |
| Condo Tax Included: | N |
| Building Insurance Included: | N |
| Fireplace/Stove: | Y |
| Heat Type: | Forced Air |
| Central Air Conditioning: | Central Air |
| Central Vac: | N |
| Laundry Level: | Syste |
| Ensuite Laundry: | F |
| Sewers: | Sewer |
$
%
Years
This calculator is for demonstration purposes only. Always consult a professional
financial advisor before making personal financial decisions.
| Although the information displayed is believed to be accurate, no warranties or representations are made of any kind. |
| SUTTON GROUP-ADMIRAL REALTY INC. |
- Listing -1 of 0
|
|

Sachi Patel
Broker
Dir:
647-702-7117
Bus:
6477027117
| Virtual Tour | Book Showing | Email a Friend |
Jump To:
At a Glance:
| Type: | Freehold - Detached |
| Area: | York |
| Municipality: | Markham |
| Neighbourhood: | Royal Orchard |
| Style: | 2-Storey |
| Lot Size: | x 122.02(Feet) |
| Approximate Age: | |
| Tax: | $7,220 |
| Maintenance Fee: | $0 |
| Beds: | 4+1 |
| Baths: | 3 |
| Garage: | 0 |
| Fireplace: | Y |
| Air Conditioning: | |
| Pool: | None |
Locatin Map:
Payment Calculator:

Listing added to your favorite list
Looking for resale homes?

By agreeing to Terms of Use, you will have ability to search up to 290699 listings and access to richer information than found on REALTOR.ca through my website.

