
![]()
$499,000
Available - For Sale
Listing ID: X12171565
71 Dufferin Stre , St. Catharines, L2R 1Z9, Niagara
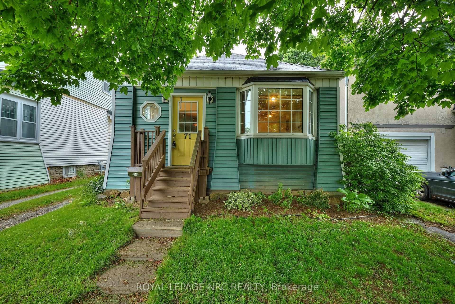
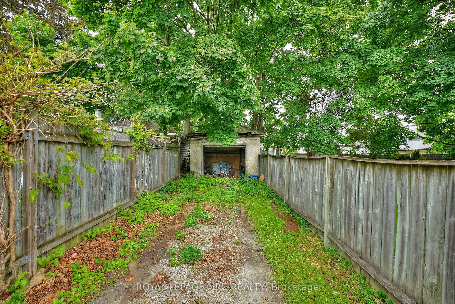
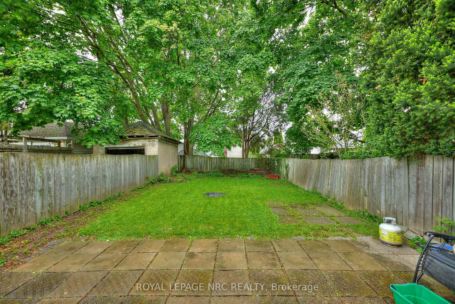
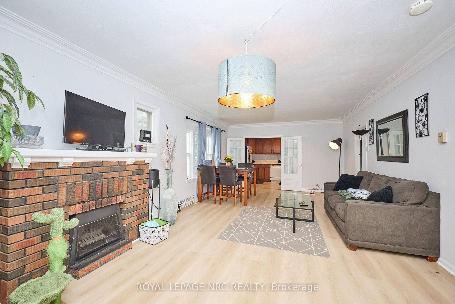
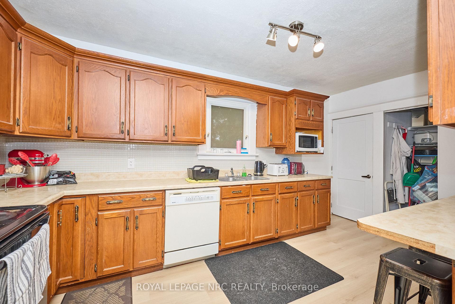
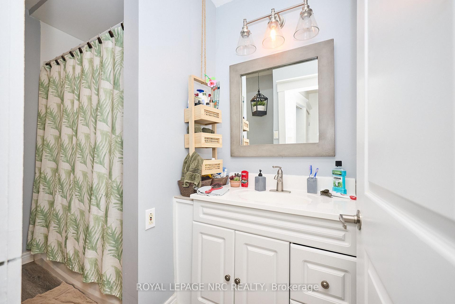
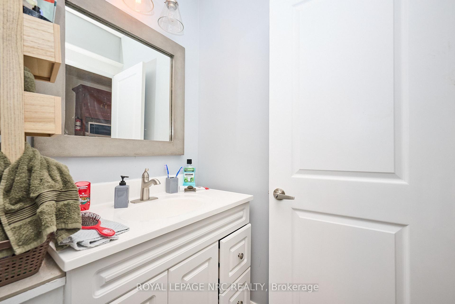
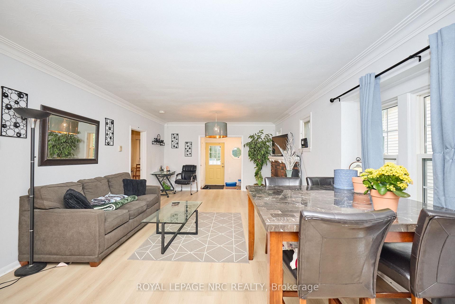
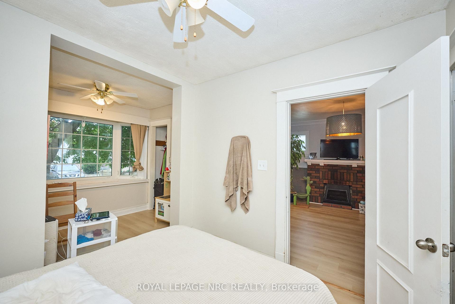
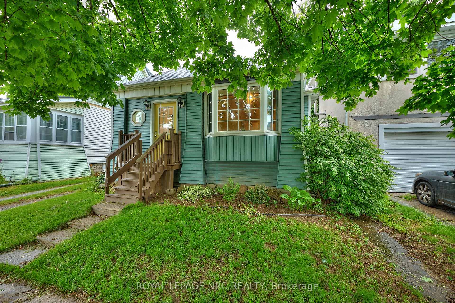
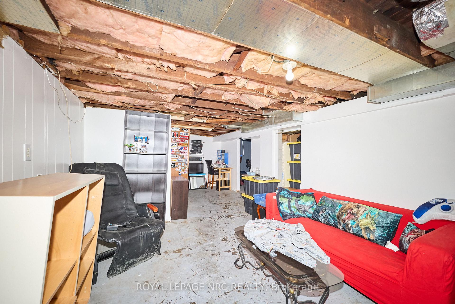
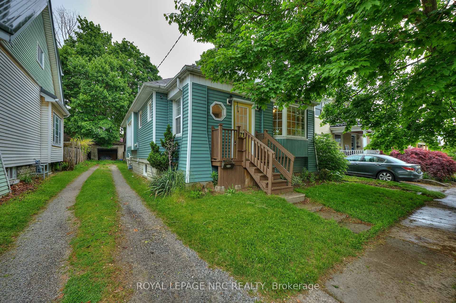
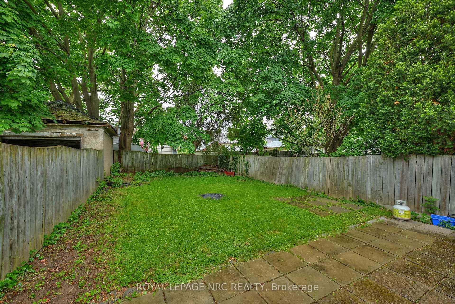
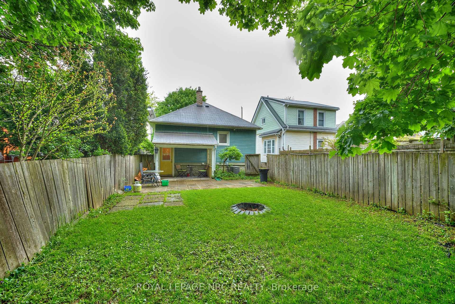
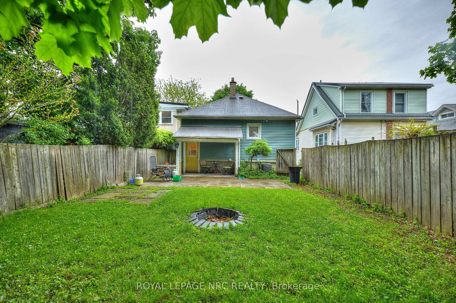
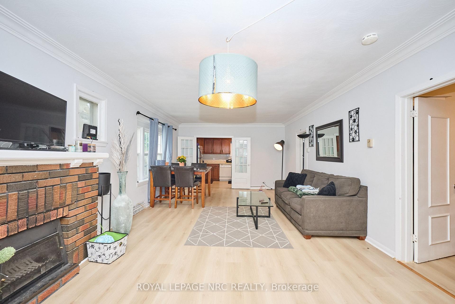
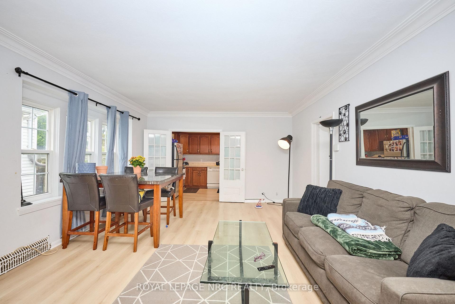
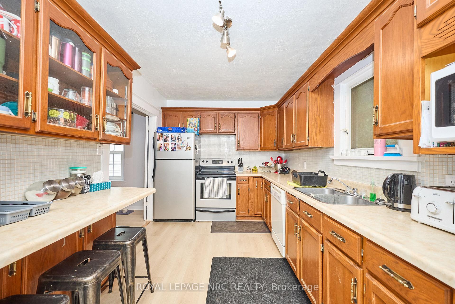
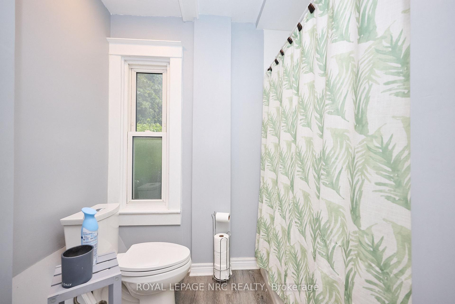
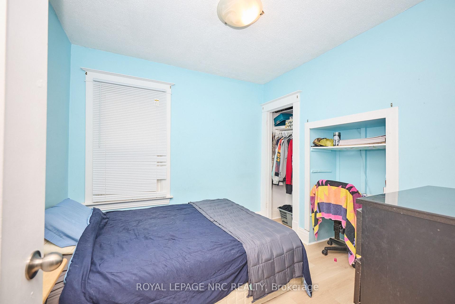
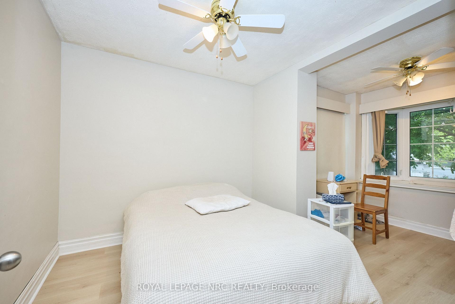
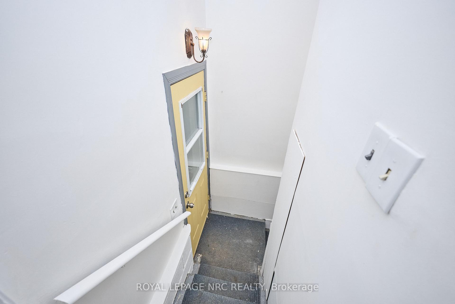
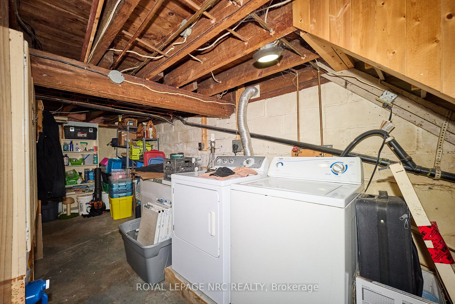
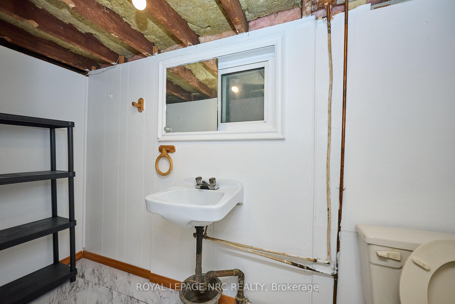
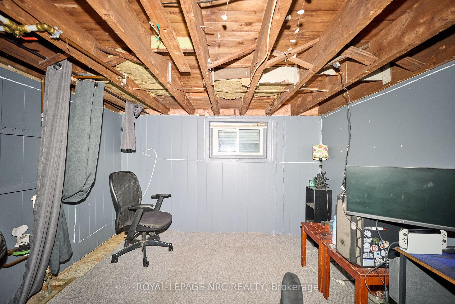

























| Welcome to 71 Dufferin Street, a cute 2 bedroom bungalow in the heart of downtown and only steps to Haig Park. The spacious back yard is fully fenced and the private driveway accommodates 4 cars. As soon as you walk in the front door you will be impressed by the overall feeling of roominess. The living room and dining room are combined. The eat-in kitchen is close by and provides a breakfast bar for those quick meals. The main level has 2 bedrooms. Attached to the primary bedroom is a sitting/dressing room that is flooded with natural light. A perfect spot to curl up with a favorite book. A roomy 4 piece bath finishes off the main floor. In the basement you will find a 2 piece bath and loads of storage space that could easily be finished. Located just minutes from shopping, public transit and the QEW this move-in ready home offers style comfort and convenience |
| Price | $499,000 |
| Taxes: | $3082.00 |
| Assessment Year: | 2024 |
| Occupancy: | Owner |
| Address: | 71 Dufferin Stre , St. Catharines, L2R 1Z9, Niagara |
| Directions/Cross Streets: | Haig |
| Rooms: | 8 |
| Bedrooms: | 2 |
| Bedrooms +: | 0 |
| Family Room: | F |
| Basement: | Partially Fi |
| Level/Floor | Room | Length(ft) | Width(ft) | Descriptions | |
| Room 1 | Main | Bathroom | 6.99 | 8.99 | 4 Pc Bath |
| Room 2 | Main | Bedroom | 8.99 | 8.99 | |
| Room 3 | Main | Sitting | 6 | 8 | |
| Room 4 | Main | Bedroom | 8.99 | 9.41 | |
| Room 5 | Main | Foyer | 6.49 | 6.99 | |
| Room 6 | Main | Living Ro | 15.88 | 14.01 | |
| Room 7 | Main | Dining Ro | 13.38 | 10 | |
| Room 8 | Main | Kitchen | 8.69 | 15.09 | |
| Room 9 | Basement | Bathroom | 3.71 | 10 | 2 Pc Bath |
| Washroom Type | No. of Pieces | Level |
| Washroom Type 1 | 4 | Main |
| Washroom Type 2 | 2 | Basement |
| Washroom Type 3 | 0 | |
| Washroom Type 4 | 0 | |
| Washroom Type 5 | 0 |
| Total Area: | 0.00 |
| Property Type: | Detached |
| Style: | Bungalow |
| Exterior: | Vinyl Siding |
| Garage Type: | Detached |
| (Parking/)Drive: | Private |
| Drive Parking Spaces: | 3 |
| Park #1 | |
| Parking Type: | Private |
| Park #2 | |
| Parking Type: | Private |
| Pool: | None |
| Approximatly Square Footage: | 700-1100 |
| CAC Included: | N |
| Water Included: | N |
| Cabel TV Included: | N |
| Common Elements Included: | N |
| Heat Included: | N |
| Parking Included: | N |
| Condo Tax Included: | N |
| Building Insurance Included: | N |
| Fireplace/Stove: | N |
| Heat Type: | Forced Air |
| Central Air Conditioning: | Central Air |
| Central Vac: | N |
| Laundry Level: | Syste |
| Ensuite Laundry: | F |
| Elevator Lift: | False |
| Sewers: | Sewer |
$
%
Years
This calculator is for demonstration purposes only. Always consult a professional
financial advisor before making personal financial decisions.
| Although the information displayed is believed to be accurate, no warranties or representations are made of any kind. |
| ROYAL LEPAGE NRC REALTY |
- Listing -1 of 0
|
|

Sachi Patel
Broker
Dir:
647-702-7117
Bus:
6477027117
| Book Showing | Email a Friend |
Jump To:
At a Glance:
| Type: | Freehold - Detached |
| Area: | Niagara |
| Municipality: | St. Catharines |
| Neighbourhood: | 451 - Downtown |
| Style: | Bungalow |
| Lot Size: | x 110.00(Feet) |
| Approximate Age: | |
| Tax: | $3,082 |
| Maintenance Fee: | $0 |
| Beds: | 2 |
| Baths: | 2 |
| Garage: | 0 |
| Fireplace: | N |
| Air Conditioning: | |
| Pool: | None |
Locatin Map:
Payment Calculator:

Listing added to your favorite list
Looking for resale homes?

By agreeing to Terms of Use, you will have ability to search up to 290699 listings and access to richer information than found on REALTOR.ca through my website.

