
![]()
$689,900
Available - For Sale
Listing ID: X12171576
643 Clare Aven , Welland, L3C 7L6, Niagara
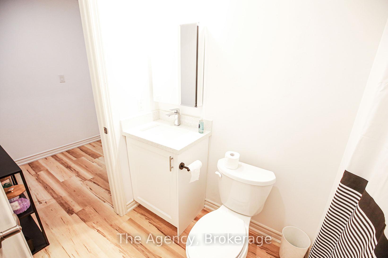
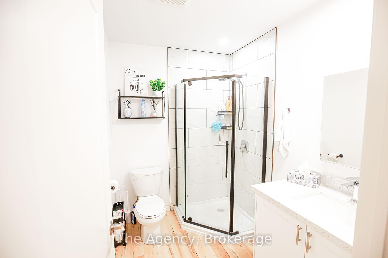

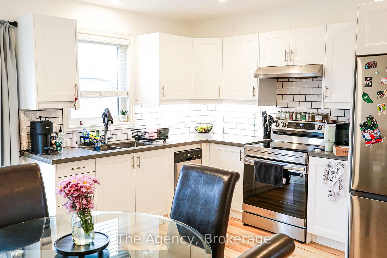
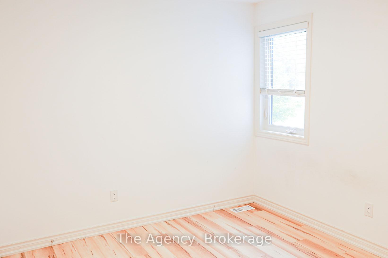

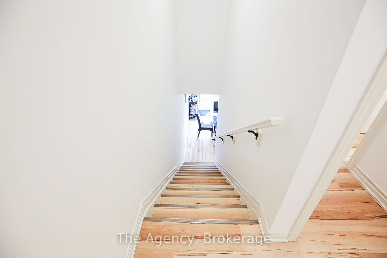
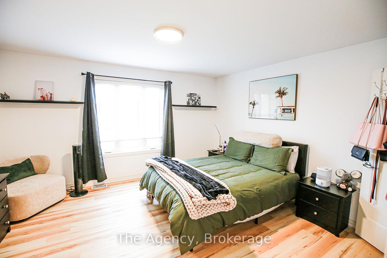
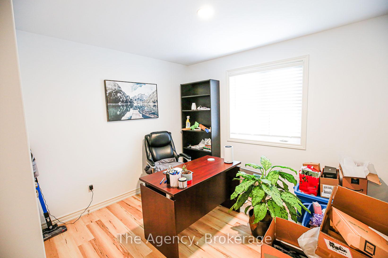
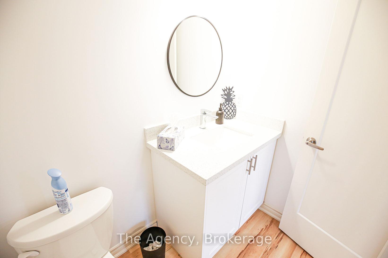
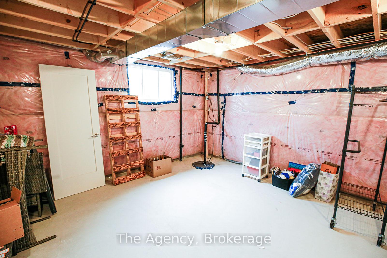
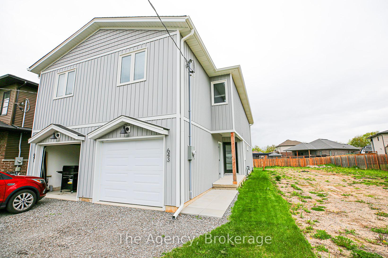
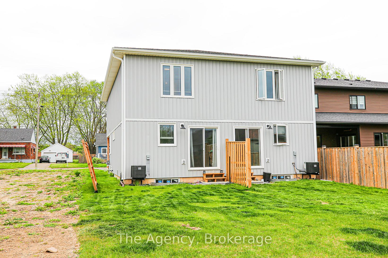
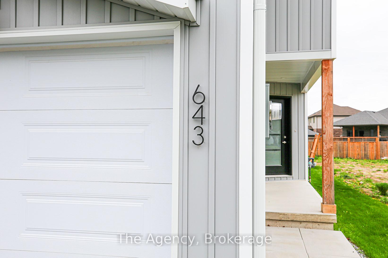
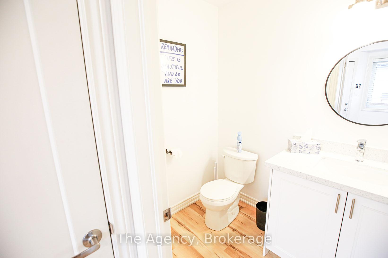


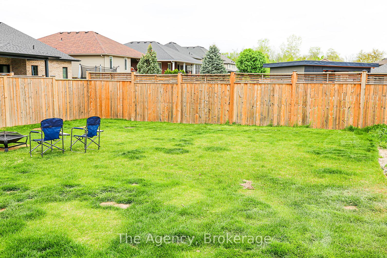
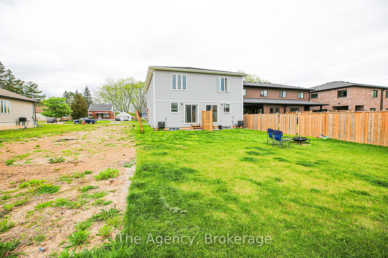
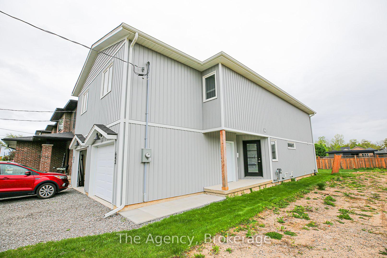
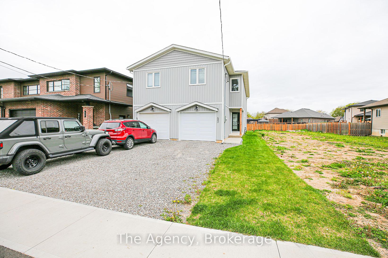
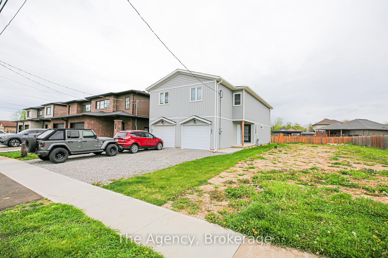
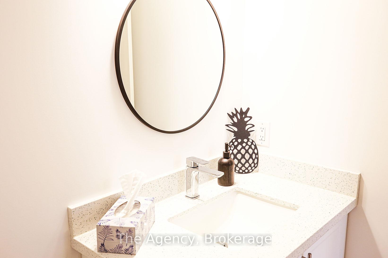
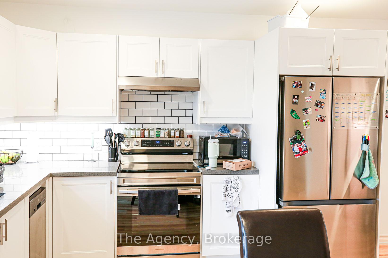
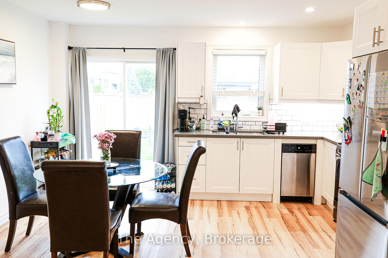
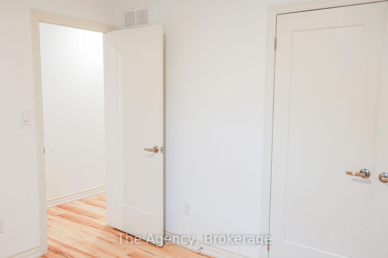
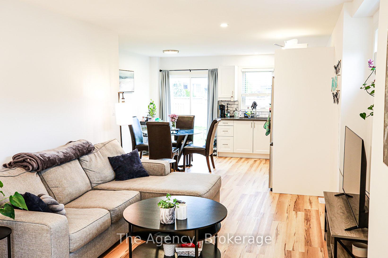
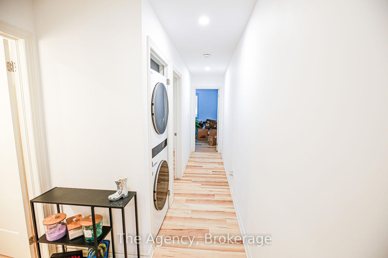
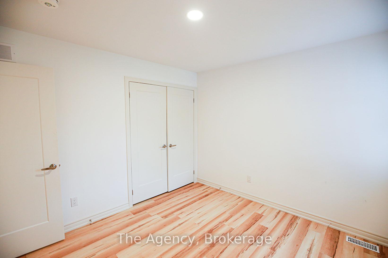
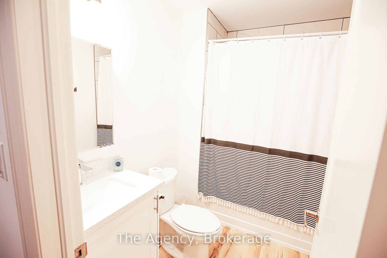
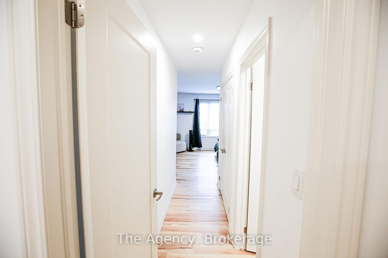
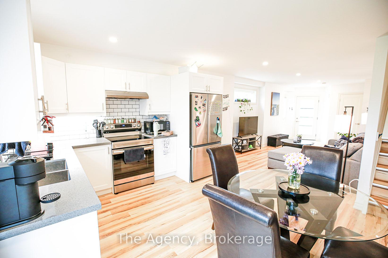
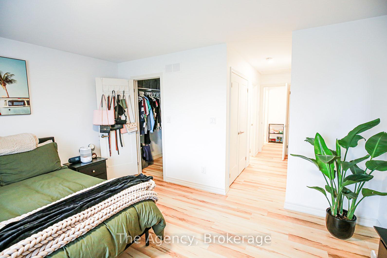
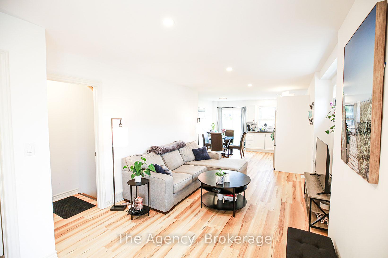
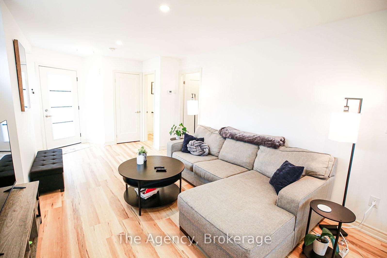
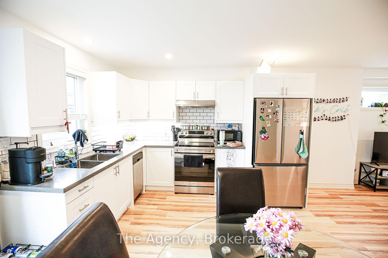
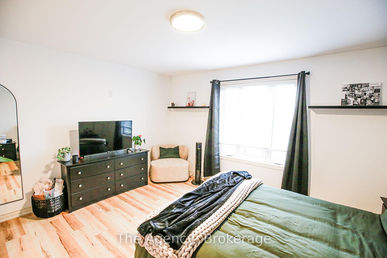





































| This one-year-old, custom-built, semi-detached two-storey home offers three upper-level bedrooms, including a master with an ensuite bath, a 4-piece bathroom on the second floor, and a powder room on the main floor. Second-floor laundry adds ease and convenience. The open-concept layout leads to a stunning kitchen featuring an abundance of cabinetry, elegant quartz countertops, pot lights, and sliding glass doors that open to a private backyard. Situated in a prime northwest-end location, this home is within walking distance of Gordon Public Elementary School and offers easy access to all north-end amenities and Highway 406. The full, unfinished basement provides ample storage. Affordable, new, and inviting. |
| Price | $689,900 |
| Taxes: | $656.00 |
| Occupancy: | Tenant |
| Address: | 643 Clare Aven , Welland, L3C 7L6, Niagara |
| Directions/Cross Streets: | Clare Ave & Hunter Dr |
| Rooms: | 6 |
| Bedrooms: | 3 |
| Bedrooms +: | 0 |
| Family Room: | F |
| Basement: | Unfinished |
| Level/Floor | Room | Length(ft) | Width(ft) | Descriptions | |
| Room 1 | Main | Kitchen | 10.99 | 7.87 | |
| Room 2 | Main | Dining Ro | 10.99 | 6.79 | |
| Room 3 | Main | Living Ro | 11.38 | 9.58 | |
| Room 4 | Second | Primary B | 14.76 | 10.99 | |
| Room 5 | Second | Bedroom 2 | 10.99 | 9.97 | |
| Room 6 | Second | Bedroom 3 | 11.78 | 10.99 |
| Washroom Type | No. of Pieces | Level |
| Washroom Type 1 | 3 | Second |
| Washroom Type 2 | 2 | Main |
| Washroom Type 3 | 4 | Second |
| Washroom Type 4 | 0 | |
| Washroom Type 5 | 0 |
| Total Area: | 0.00 |
| Property Type: | Semi-Detached |
| Style: | 2-Storey |
| Exterior: | Vinyl Siding |
| Garage Type: | Attached |
| Drive Parking Spaces: | 2 |
| Pool: | None |
| Approximatly Square Footage: | 1500-2000 |
| CAC Included: | N |
| Water Included: | N |
| Cabel TV Included: | N |
| Common Elements Included: | N |
| Heat Included: | N |
| Parking Included: | N |
| Condo Tax Included: | N |
| Building Insurance Included: | N |
| Fireplace/Stove: | N |
| Heat Type: | Forced Air |
| Central Air Conditioning: | Central Air |
| Central Vac: | N |
| Laundry Level: | Syste |
| Ensuite Laundry: | F |
| Sewers: | Sewer |
$
%
Years
This calculator is for demonstration purposes only. Always consult a professional
financial advisor before making personal financial decisions.
| Although the information displayed is believed to be accurate, no warranties or representations are made of any kind. |
| The Agency |
- Listing -1 of 0
|
|

Sachi Patel
Broker
Dir:
647-702-7117
Bus:
6477027117
| Virtual Tour | Book Showing | Email a Friend |
Jump To:
At a Glance:
| Type: | Freehold - Semi-Detached |
| Area: | Niagara |
| Municipality: | Welland |
| Neighbourhood: | Dufferin Grove |
| Style: | 2-Storey |
| Lot Size: | x 135.17(Feet) |
| Approximate Age: | |
| Tax: | $656 |
| Maintenance Fee: | $0 |
| Beds: | 3 |
| Baths: | 3 |
| Garage: | 0 |
| Fireplace: | N |
| Air Conditioning: | |
| Pool: | None |
Locatin Map:
Payment Calculator:

Listing added to your favorite list
Looking for resale homes?

By agreeing to Terms of Use, you will have ability to search up to 290699 listings and access to richer information than found on REALTOR.ca through my website.

