
![]()
$1,399,900
Available - For Sale
Listing ID: X12168052
8758 Wellington Rd 124 Road , Erin, N1H 6H7, Wellington
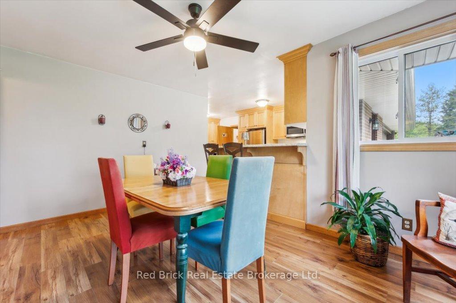
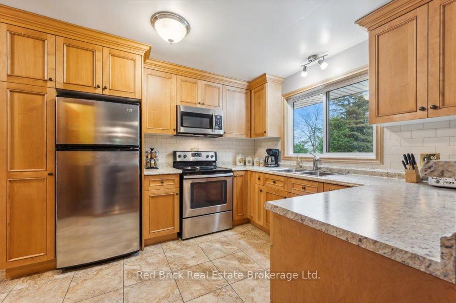
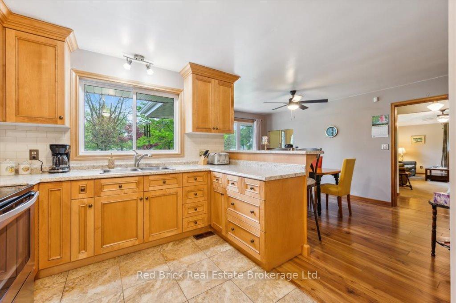
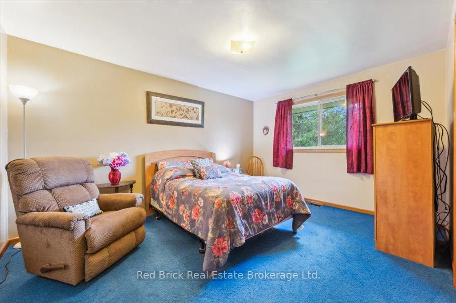
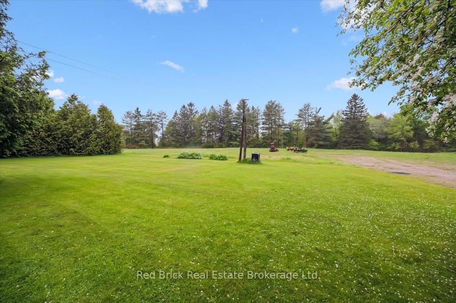

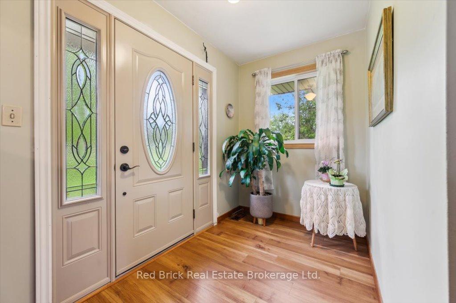
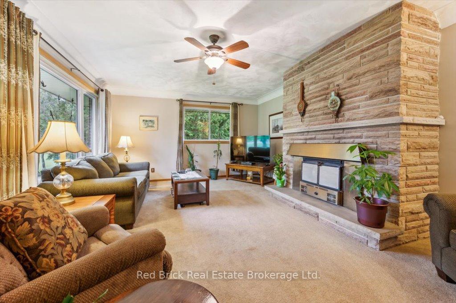
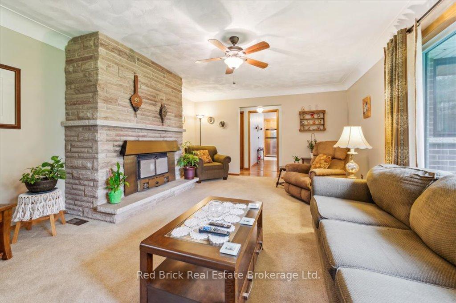
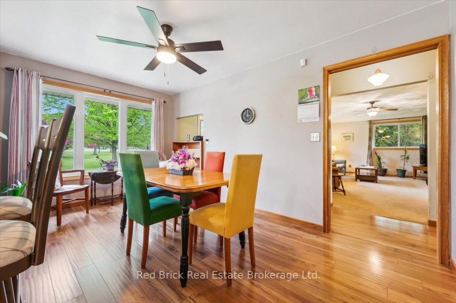
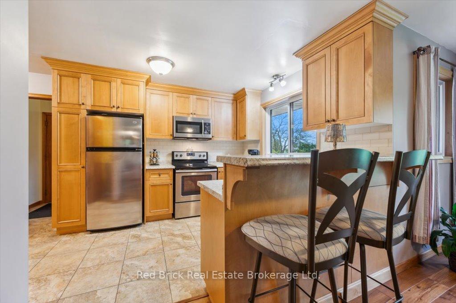
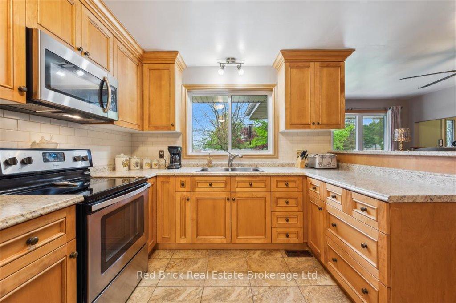

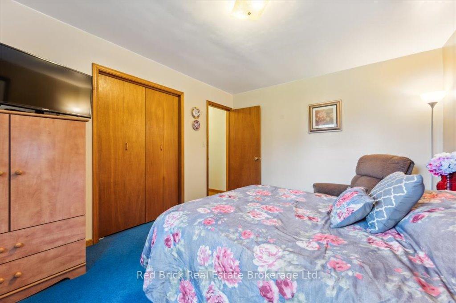
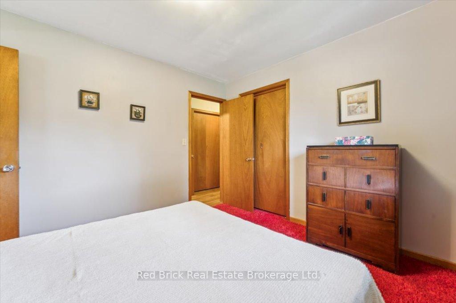
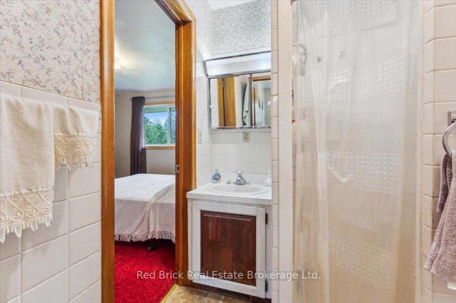
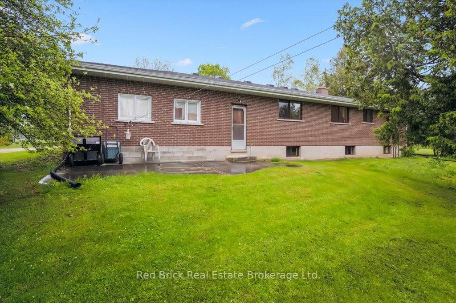
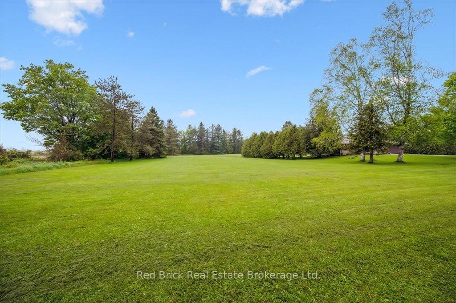
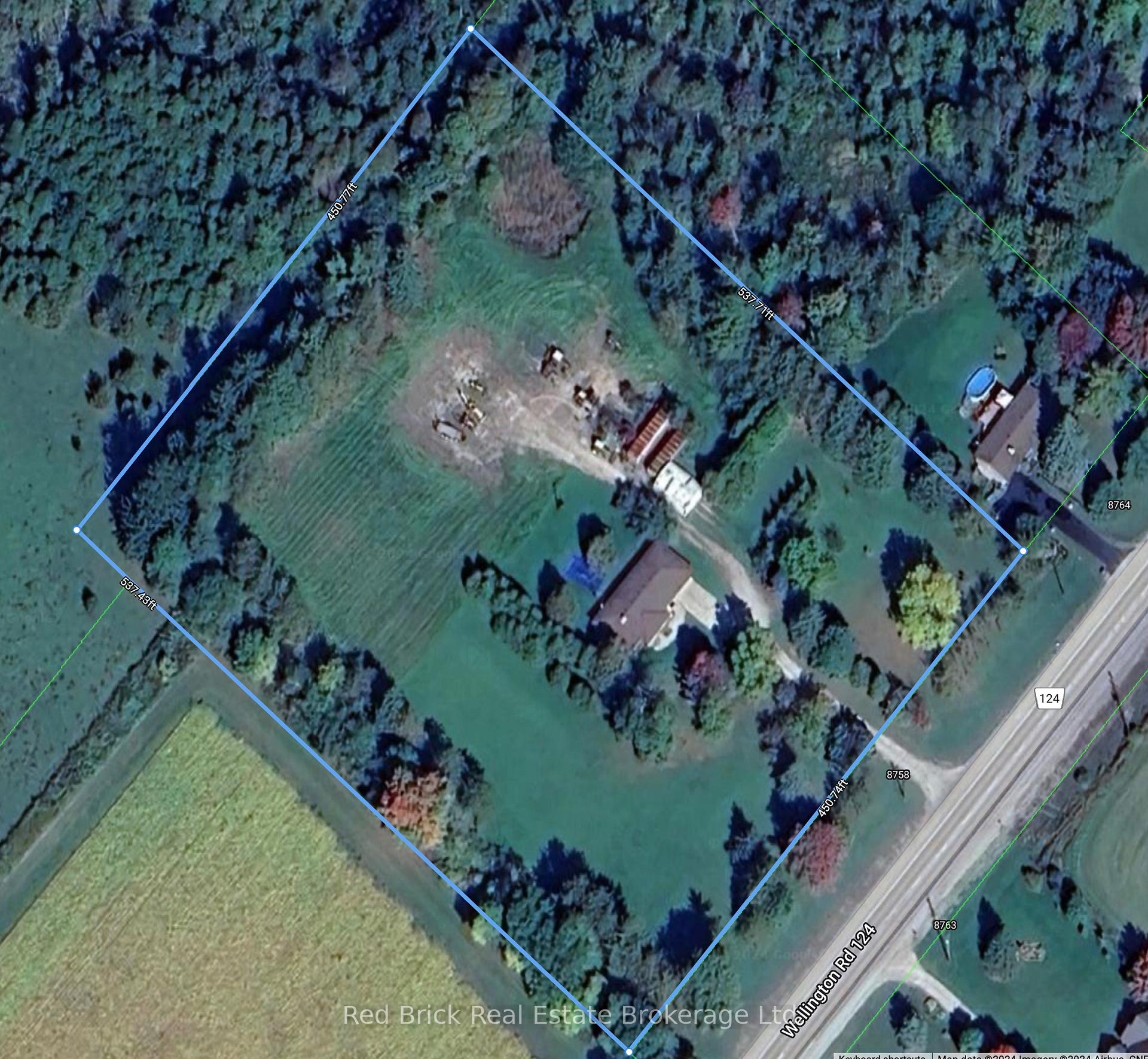
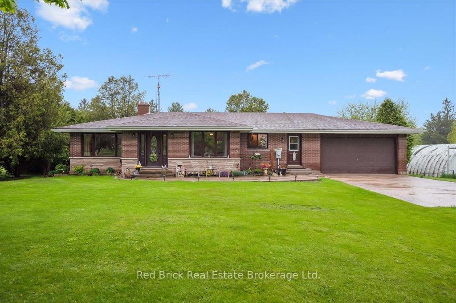
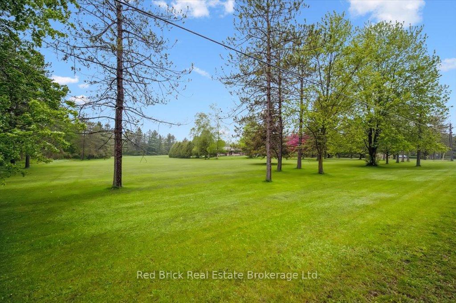
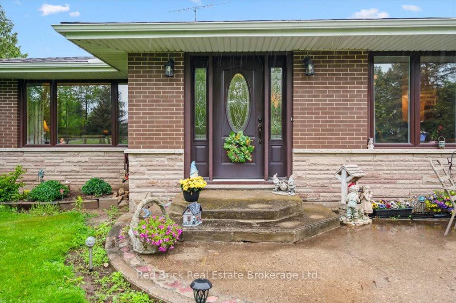
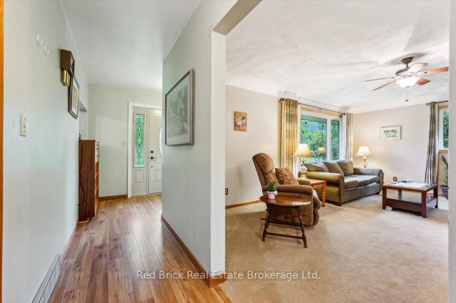
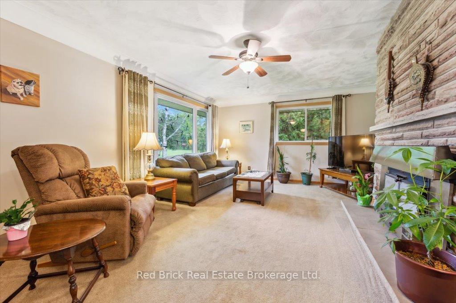

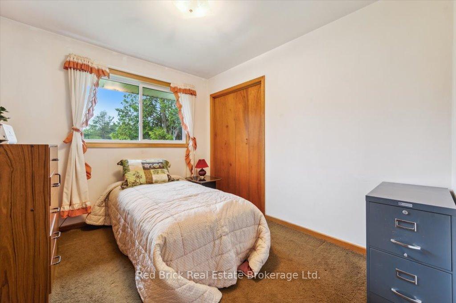
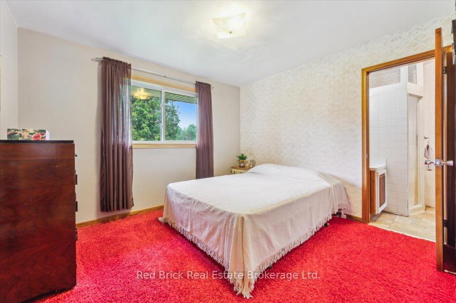
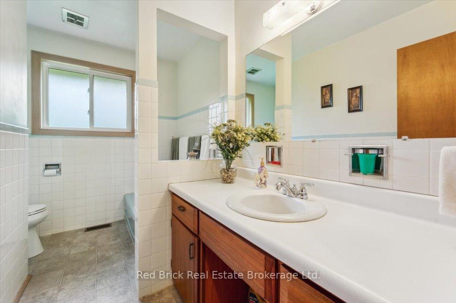
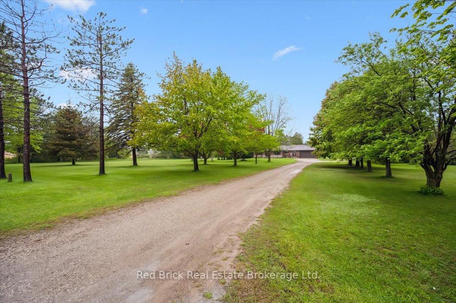





























| OPEN HOUSE SUNDAY 2-4. If you are thinking of moving to the countryside, how about this!! Such a rarity these days! 5.3 Acres of level property midway between Guelph and Erin. The 1590 sq ft bungalow has 3 bedrooms, 2 bathrooms, a large living room and a great kitchen layout open to the dining room. The basement is partially finished and offers a variety of options. The 2-car garage with a convenient direct entrance to the house is a great feature to have as well. Included on the property is a large workshop-size quonset shed that can be used for multiple activities or needs. |
| Price | $1,399,900 |
| Taxes: | $6041.00 |
| Assessment Year: | 2024 |
| Occupancy: | Owner |
| Address: | 8758 Wellington Rd 124 Road , Erin, N1H 6H7, Wellington |
| Acreage: | 5-9.99 |
| Directions/Cross Streets: | First Line Erin . |
| Rooms: | 7 |
| Rooms +: | 2 |
| Bedrooms: | 3 |
| Bedrooms +: | 0 |
| Family Room: | F |
| Basement: | Full, Partially Fi |
| Level/Floor | Room | Length(ft) | Width(ft) | Descriptions | |
| Room 1 | Ground | Foyer | 10.36 | 5.54 | |
| Room 2 | Ground | Living Ro | 19.09 | 14.01 | Ceiling Fan(s), Fireplace |
| Room 3 | Ground | Dining Ro | 15.15 | 9.74 | |
| Room 4 | Ground | Kitchen | 17.71 | 9.84 | |
| Room 5 | Ground | Mud Room | 14.33 | 4.99 | Access To Garage |
| Room 6 | Ground | Primary B | 14.17 | 11.22 | |
| Room 7 | Ground | Bedroom 2 | 10.43 | 11.48 | |
| Room 8 | Ground | Bedroom 3 | 10.43 | 9.05 | |
| Room 9 | Ground | Bathroom | 10.43 | 7.58 | 3 Pc Bath |
| Room 10 | Ground | Bathroom | 7.22 | 4.99 | 3 Pc Bath |
| Room 11 | Basement | Recreatio | 28.18 | 14.37 | |
| Room 12 | Basement | Other | 28.18 | 12.99 |
| Washroom Type | No. of Pieces | Level |
| Washroom Type 1 | 3 | Ground |
| Washroom Type 2 | 0 | |
| Washroom Type 3 | 0 | |
| Washroom Type 4 | 0 | |
| Washroom Type 5 | 0 |
| Total Area: | 0.00 |
| Approximatly Age: | 51-99 |
| Property Type: | Detached |
| Style: | Bungalow |
| Exterior: | Brick |
| Garage Type: | Attached |
| (Parking/)Drive: | Private |
| Drive Parking Spaces: | 6 |
| Park #1 | |
| Parking Type: | Private |
| Park #2 | |
| Parking Type: | Private |
| Pool: | None |
| Approximatly Age: | 51-99 |
| Approximatly Square Footage: | 1500-2000 |
| CAC Included: | N |
| Water Included: | N |
| Cabel TV Included: | N |
| Common Elements Included: | N |
| Heat Included: | N |
| Parking Included: | N |
| Condo Tax Included: | N |
| Building Insurance Included: | N |
| Fireplace/Stove: | N |
| Heat Type: | Forced Air |
| Central Air Conditioning: | Central Air |
| Central Vac: | N |
| Laundry Level: | Syste |
| Ensuite Laundry: | F |
| Sewers: | Septic |
| Water: | Drilled W |
| Water Supply Types: | Drilled Well |
| Utilities-Hydro: | Y |
$
%
Years
This calculator is for demonstration purposes only. Always consult a professional
financial advisor before making personal financial decisions.
| Although the information displayed is believed to be accurate, no warranties or representations are made of any kind. |
| Red Brick Real Estate Brokerage Ltd. |
- Listing -1 of 0
|
|

Sachi Patel
Broker
Dir:
647-702-7117
Bus:
6477027117
| Virtual Tour | Book Showing | Email a Friend |
Jump To:
At a Glance:
| Type: | Freehold - Detached |
| Area: | Wellington |
| Municipality: | Erin |
| Neighbourhood: | Rural Erin |
| Style: | Bungalow |
| Lot Size: | x 537.00(Feet) |
| Approximate Age: | 51-99 |
| Tax: | $6,041 |
| Maintenance Fee: | $0 |
| Beds: | 3 |
| Baths: | 2 |
| Garage: | 0 |
| Fireplace: | N |
| Air Conditioning: | |
| Pool: | None |
Locatin Map:
Payment Calculator:

Listing added to your favorite list
Looking for resale homes?

By agreeing to Terms of Use, you will have ability to search up to 290699 listings and access to richer information than found on REALTOR.ca through my website.

