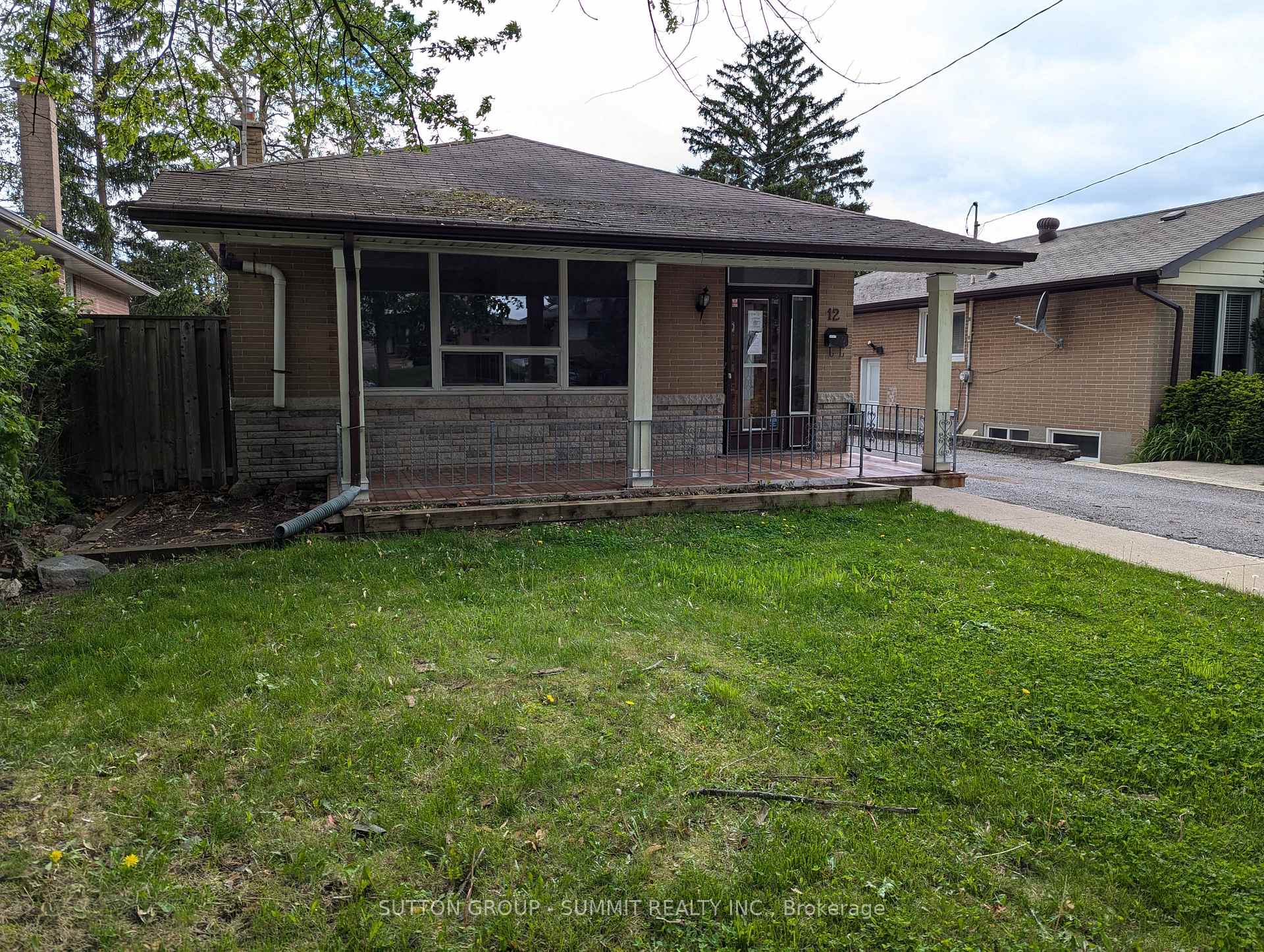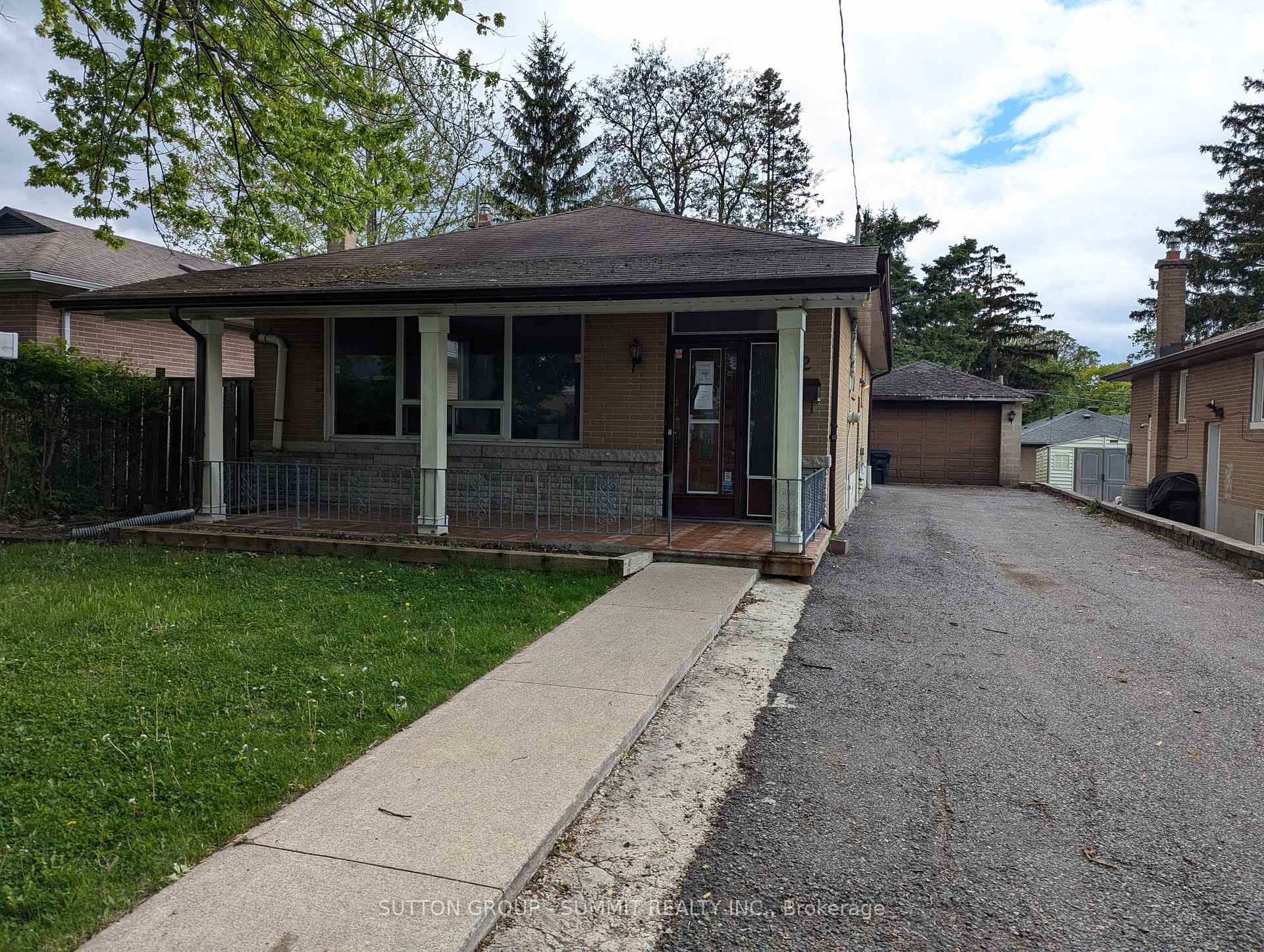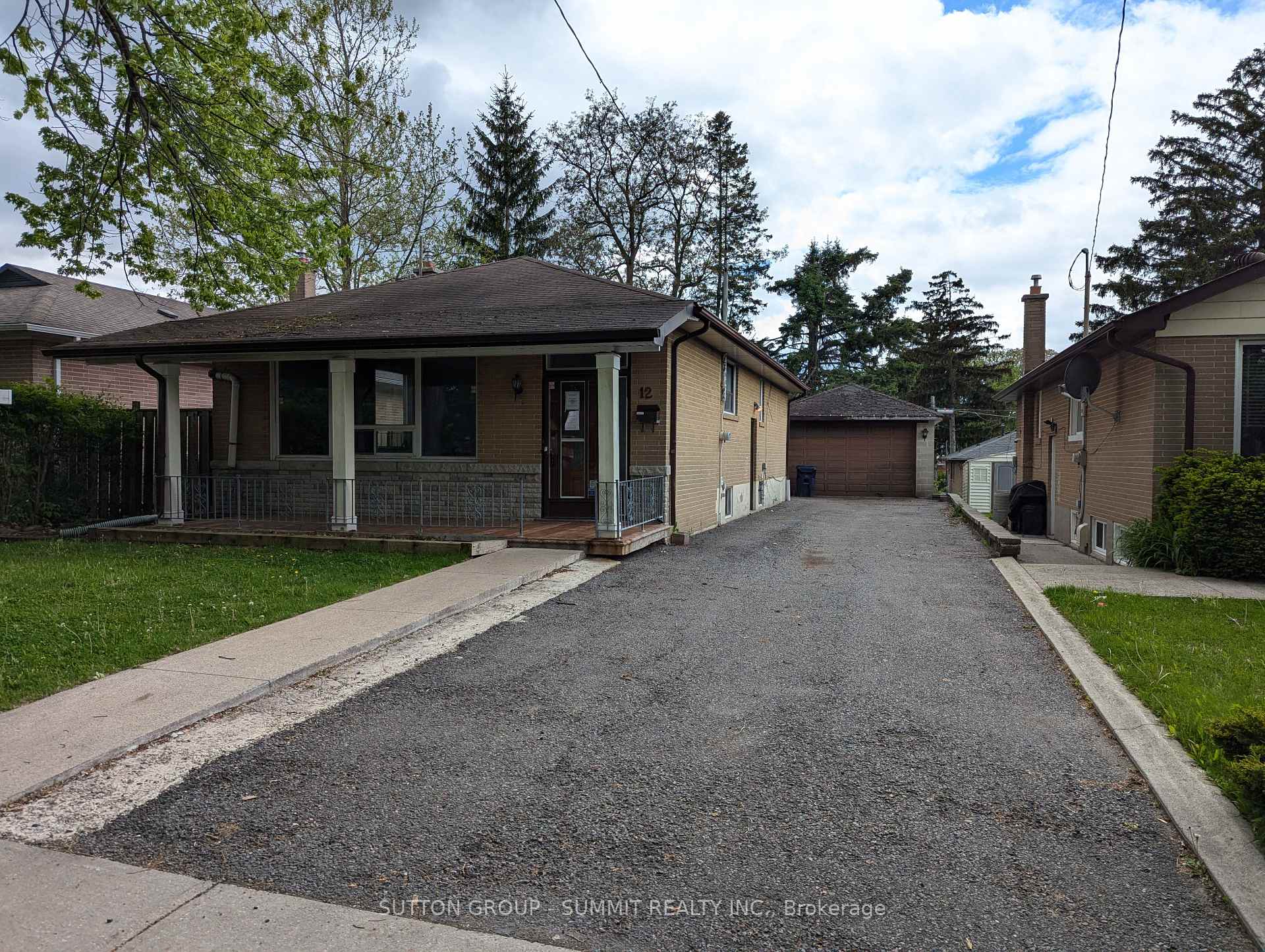
![]()
$798,990
Available - For Sale
Listing ID: W12170234
12 Dashwood Cres , Toronto, M9V 2N8, Toronto






| AMAZING OPPORTUNITY! Fully detached Bungalow with 3 bedrooms, separated living and dining rooms, large eat-in Kitchen and hardwood floors on the main level. 1 bedroom Basement apartment with separate entrance, large living area and shared laundry. Detached garage at the rear of the property,long driveway can easily accommodate 3 or 4 vehicles. Nice sized backyard, this home perfect for growing families, downsizers or investors! Close to all amenities, schools, transit, parks and much more! |
| Price | $798,990 |
| Taxes: | $3727.00 |
| Occupancy: | Vacant |
| Address: | 12 Dashwood Cres , Toronto, M9V 2N8, Toronto |
| Directions/Cross Streets: | Thistledown Blvd & Albion Rd. |
| Rooms: | 6 |
| Rooms +: | 3 |
| Bedrooms: | 3 |
| Bedrooms +: | 1 |
| Family Room: | F |
| Basement: | Apartment, Separate Ent |
| Level/Floor | Room | Length(ft) | Width(ft) | Descriptions | |
| Room 1 | Main | Living Ro | 17.06 | 10.5 | Hardwood Floor, Picture Window, Cathedral Ceiling(s) |
| Room 2 | Main | Dining Ro | 9.51 | 11.81 | Hardwood Floor, Window |
| Room 3 | Main | Kitchen | 11.48 | 9.51 | Ceramic Floor, Eat-in Kitchen, Window |
| Room 4 | Main | Primary B | 11.81 | 10.82 | Hardwood Floor, Closet, Window |
| Room 5 | Main | Bedroom 2 | 12.14 | 9.51 | Hardwood Floor, Closet, Window |
| Room 6 | Main | Bedroom 3 | 10.82 | 11.81 | Hardwood Floor, Closet, Window |
| Room 7 | Basement | Bedroom | 20.34 | 11.15 | Ceramic Floor, Dropped Ceiling |
| Room 8 | Basement | Laundry | 10.5 | 14.1 | Ceramic Floor |
| Room 9 | Basement | Recreatio | 10.17 | 10.17 | Ceramic Floor |
| Washroom Type | No. of Pieces | Level |
| Washroom Type 1 | 4 | Main |
| Washroom Type 2 | 4 | Basement |
| Washroom Type 3 | 0 | |
| Washroom Type 4 | 0 | |
| Washroom Type 5 | 0 |
| Total Area: | 0.00 |
| Approximatly Age: | 51-99 |
| Property Type: | Detached |
| Style: | Bungalow |
| Exterior: | Brick |
| Garage Type: | Detached |
| (Parking/)Drive: | Private |
| Drive Parking Spaces: | 3 |
| Park #1 | |
| Parking Type: | Private |
| Park #2 | |
| Parking Type: | Private |
| Pool: | None |
| Approximatly Age: | 51-99 |
| Approximatly Square Footage: | 1100-1500 |
| Property Features: | Park, Place Of Worship |
| CAC Included: | N |
| Water Included: | N |
| Cabel TV Included: | N |
| Common Elements Included: | N |
| Heat Included: | N |
| Parking Included: | N |
| Condo Tax Included: | N |
| Building Insurance Included: | N |
| Fireplace/Stove: | N |
| Heat Type: | Forced Air |
| Central Air Conditioning: | Central Air |
| Central Vac: | N |
| Laundry Level: | Syste |
| Ensuite Laundry: | F |
| Sewers: | Sewer |
$
%
Years
This calculator is for demonstration purposes only. Always consult a professional
financial advisor before making personal financial decisions.
| Although the information displayed is believed to be accurate, no warranties or representations are made of any kind. |
| SUTTON GROUP - SUMMIT REALTY INC. |
- Listing -1 of 0
|
|

Sachi Patel
Broker
Dir:
647-702-7117
Bus:
6477027117
| Book Showing | Email a Friend |
Jump To:
At a Glance:
| Type: | Freehold - Detached |
| Area: | Toronto |
| Municipality: | Toronto W10 |
| Neighbourhood: | Thistletown-Beaumonde Heights |
| Style: | Bungalow |
| Lot Size: | x 111.30(Feet) |
| Approximate Age: | 51-99 |
| Tax: | $3,727 |
| Maintenance Fee: | $0 |
| Beds: | 3+1 |
| Baths: | 2 |
| Garage: | 0 |
| Fireplace: | N |
| Air Conditioning: | |
| Pool: | None |
Locatin Map:
Payment Calculator:

Listing added to your favorite list
Looking for resale homes?

By agreeing to Terms of Use, you will have ability to search up to 290699 listings and access to richer information than found on REALTOR.ca through my website.

