
![]()
$2,600
Available - For Rent
Listing ID: C12171626
38 Hollywood Aven , Toronto, M2N 6S5, Toronto
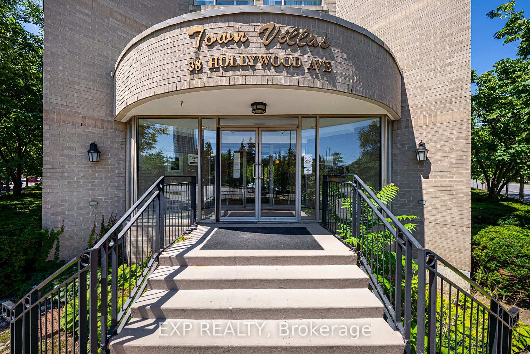
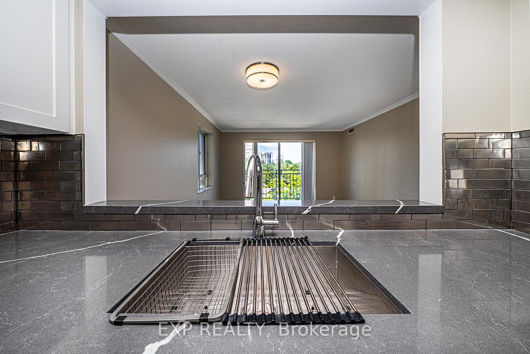
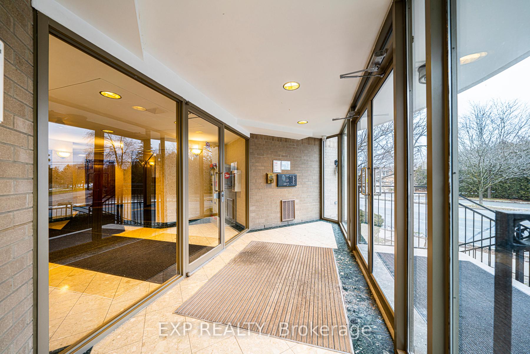
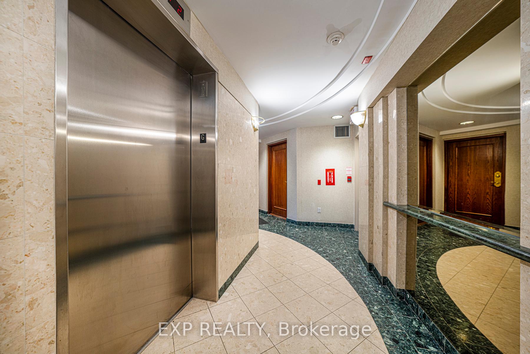
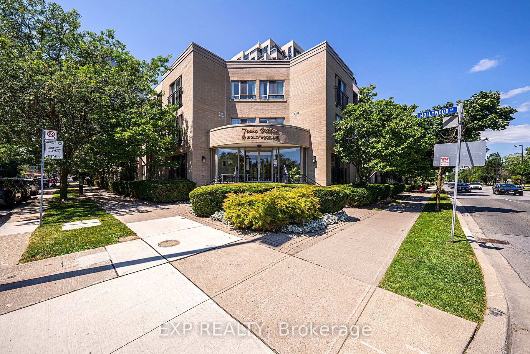
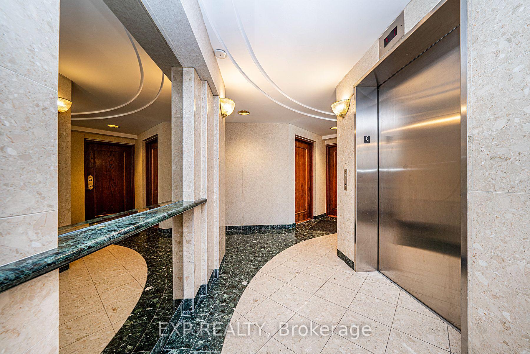
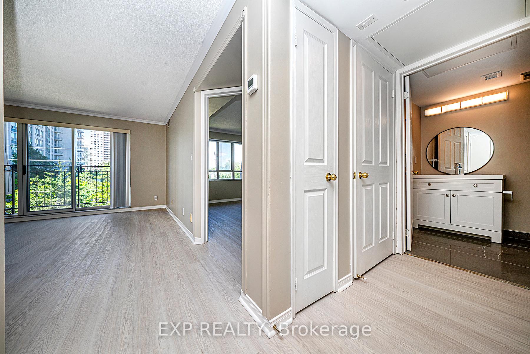
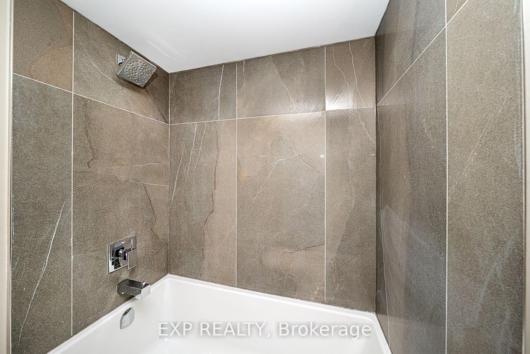
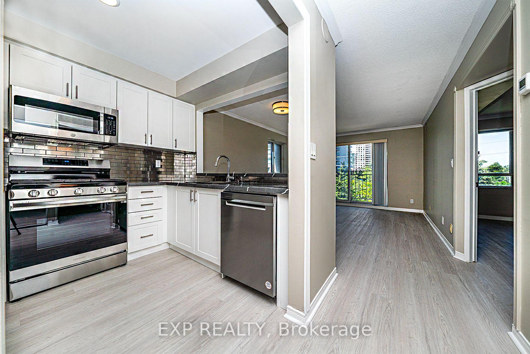
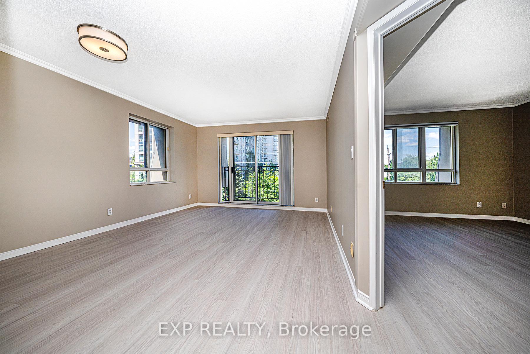
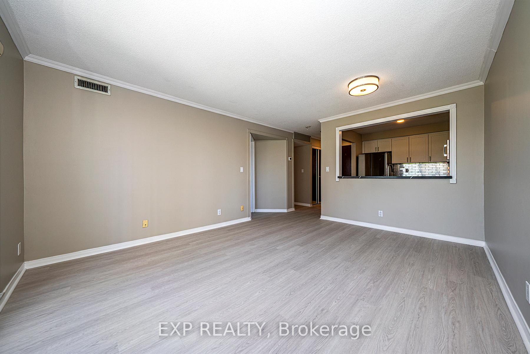
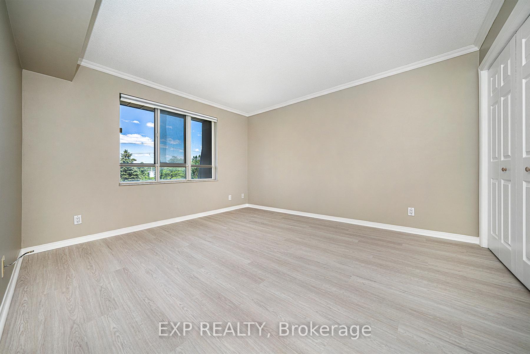
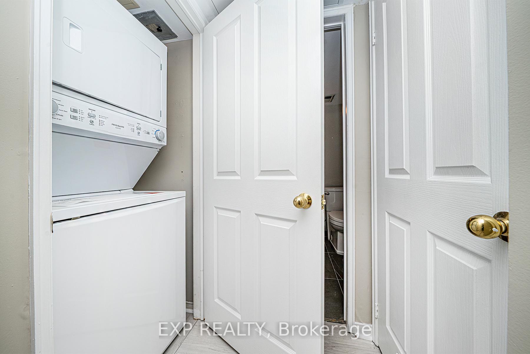
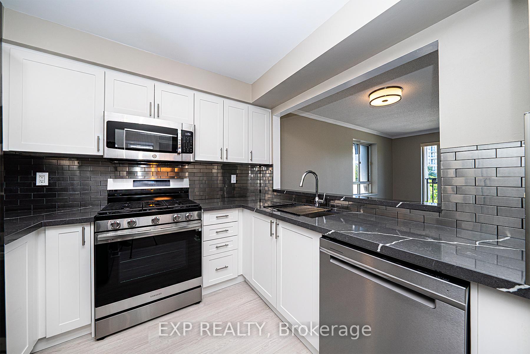
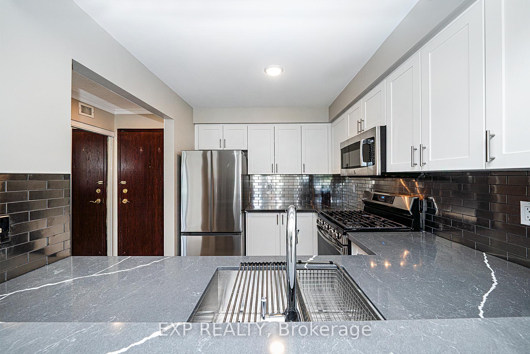
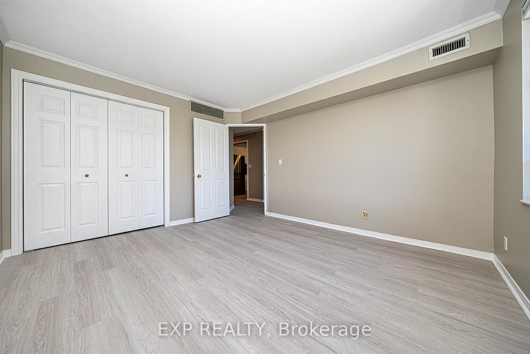
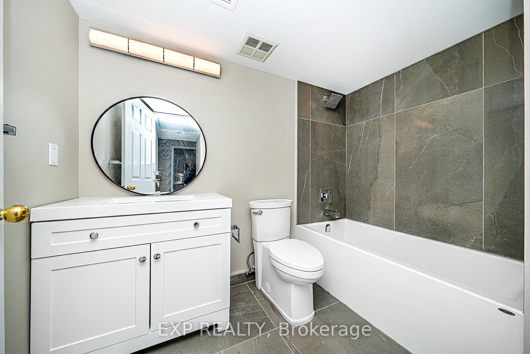
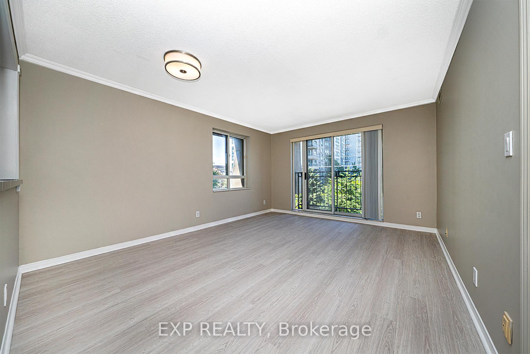
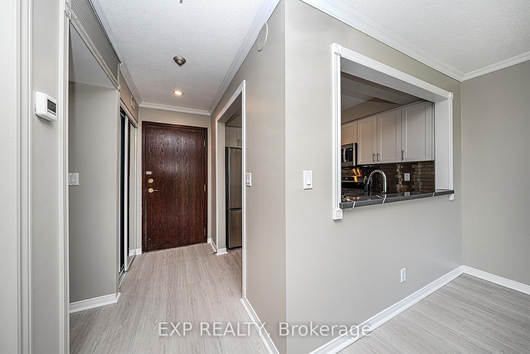
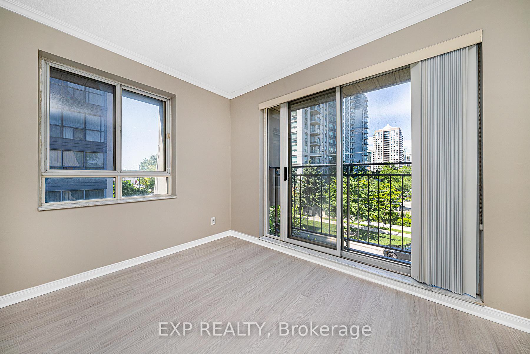




















| Amazing Opportunity To Call This Newly Renovated 1-Bedroom Condo Home! Quiet End-Of-Hall Unit In Boutique Building. Finished Top To Bottom And Never Lived In. Enjoy Living Steps Away From Fantastic Restaurants, Schools, Shopping & Transit, In A Desirable And Quiet Low-Rise Building. Freshly Painted And Featuring Luxury Vinyl Flooring Throughout, This Space Is Bright, Airy And Flooded With Natural Light. The Kitchen Boasts Gorgeous Quartz Counters And Brand New Stainless Steel Appliances Including Gas Range, Double-Door Fridge With Bottom Drawer Freezer, Dishwasher And Built In Microwave/Hood Range Combo. The Passthrough Makes An Ideal Breakfast Bar Or Servery When Gathering With Friends And Family. The Spacious Combined Living/Dining Room Features A Juliet Balcony. The 4-Piece Bathroom Has Also Been Completely Redone With Modern Fixtures And Gorgeous Large Scale Tile. Convenient Ensuite Laundry With Brand New Washer And Dryer. 1 Underground Parking Spot Included. Minutes To Both Hwy 401 & Yonge/Sheppard Subway Lines. Sought After Area For Schools Including Mckee Public School & Earl Haig Secondary School. Available Immediately - You Don't Want To Miss This One! |
| Price | $2,600 |
| Taxes: | $0.00 |
| Occupancy: | Vacant |
| Address: | 38 Hollywood Aven , Toronto, M2N 6S5, Toronto |
| Postal Code: | M2N 6S5 |
| Province/State: | Toronto |
| Directions/Cross Streets: | Yonge and Finch |
| Level/Floor | Room | Length(ft) | Width(ft) | Descriptions | |
| Room 1 | Main | Foyer | 3.74 | 8.33 | Mirrored Closet, Vinyl Floor |
| Room 2 | Main | Kitchen | 8 | 8.92 | Stainless Steel Appl, Quartz Counter, Overlooks Living |
| Room 3 | Main | Living Ro | 12.07 | 14.99 | Juliette Balcony, Window, Vinyl Floor |
| Room 4 | Main | Primary B | 11.68 | 12.99 | Window, Closet, Vinyl Floor |
| Room 5 | Main | Bathroom | 8.66 | 5.41 | Porcelain Floor, 4 Pc Ensuite |
| Washroom Type | No. of Pieces | Level |
| Washroom Type 1 | 4 | Main |
| Washroom Type 2 | 0 | |
| Washroom Type 3 | 0 | |
| Washroom Type 4 | 0 | |
| Washroom Type 5 | 0 |
| Total Area: | 0.00 |
| Washrooms: | 1 |
| Heat Type: | Forced Air |
| Central Air Conditioning: | Central Air |
| Elevator Lift: | True |
| Although the information displayed is believed to be accurate, no warranties or representations are made of any kind. |
| EXP REALTY |
- Listing -1 of 0
|
|

Sachi Patel
Broker
Dir:
647-702-7117
Bus:
6477027117
| Book Showing | Email a Friend |
Jump To:
At a Glance:
| Type: | Com - Condo Apartment |
| Area: | Toronto |
| Municipality: | Toronto C14 |
| Neighbourhood: | Willowdale East |
| Style: | Apartment |
| Lot Size: | x 0.00() |
| Approximate Age: | |
| Tax: | $0 |
| Maintenance Fee: | $0 |
| Beds: | 1 |
| Baths: | 1 |
| Garage: | 0 |
| Fireplace: | N |
| Air Conditioning: | |
| Pool: |
Locatin Map:

Listing added to your favorite list
Looking for resale homes?

By agreeing to Terms of Use, you will have ability to search up to 291834 listings and access to richer information than found on REALTOR.ca through my website.

