
![]()
$2,600
Available - For Rent
Listing ID: C12171627
11 Yorkville Aven , Toronto, M4W 1L2, Toronto
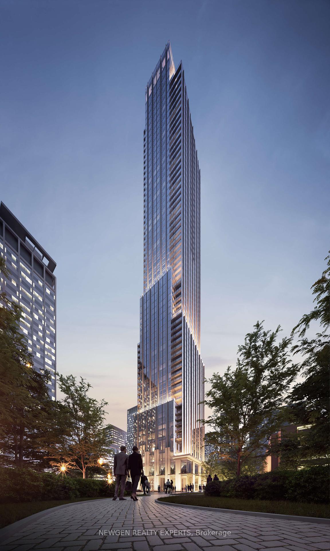
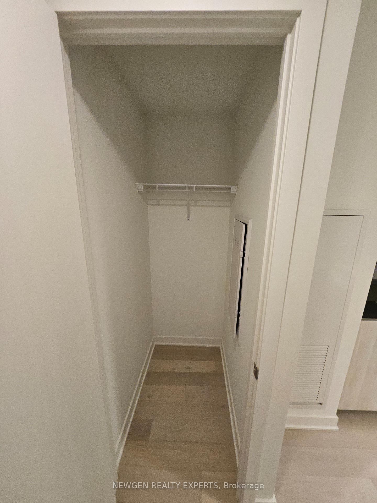
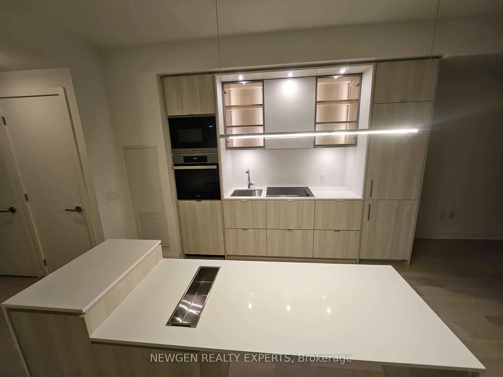
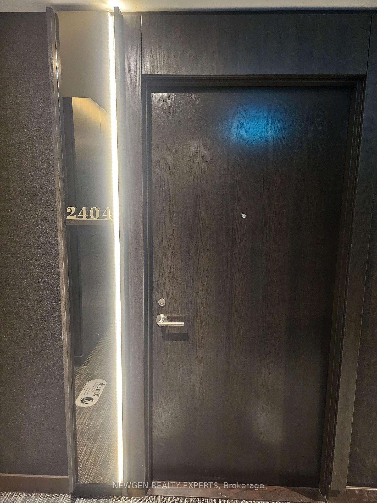
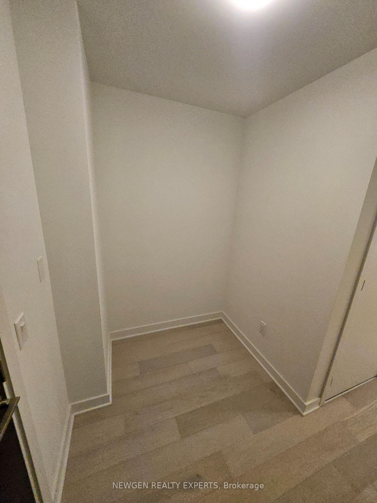
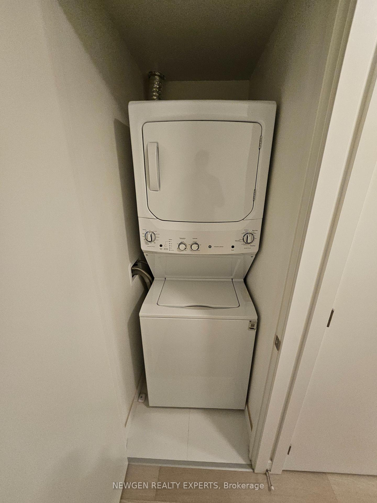
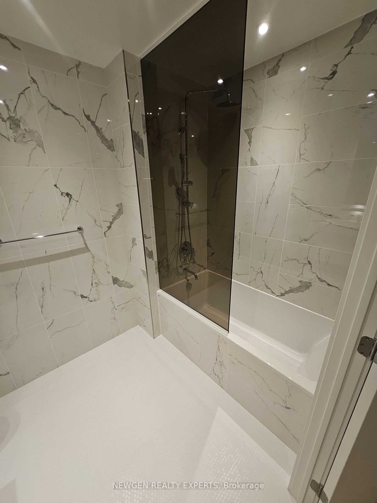
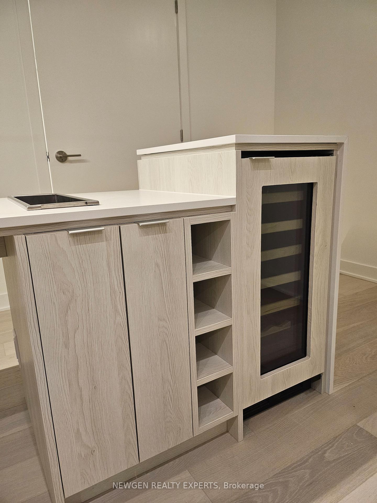
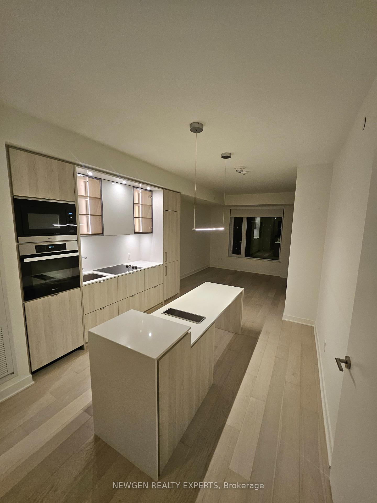
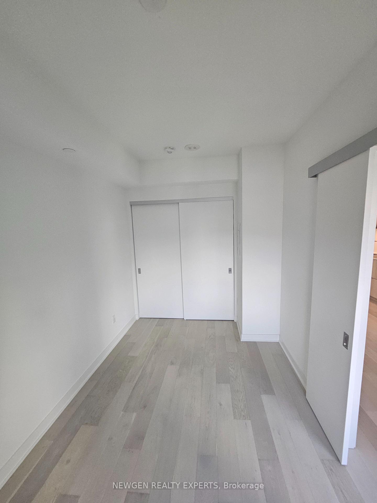
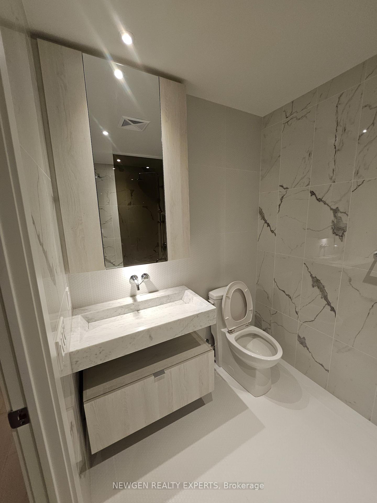
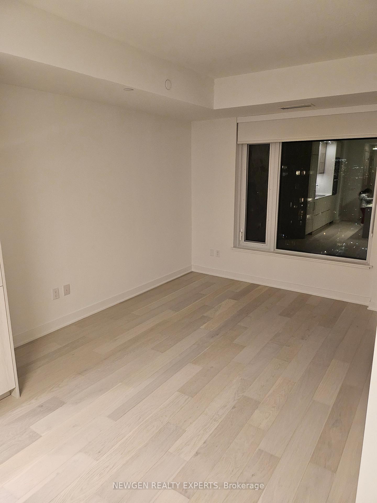
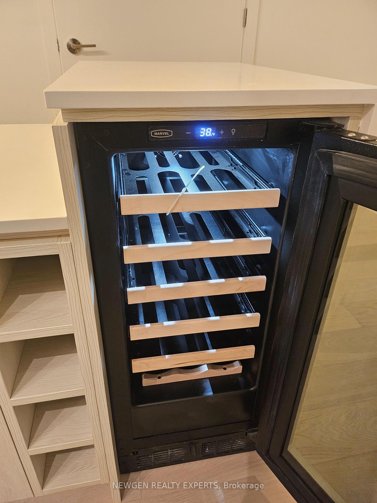
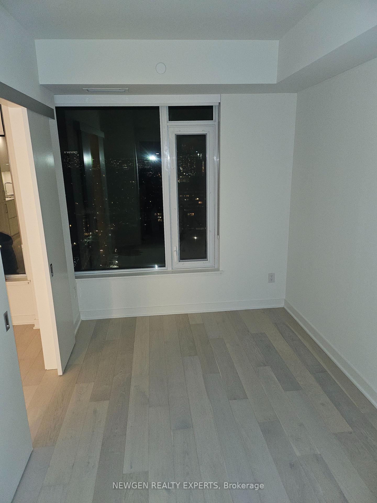
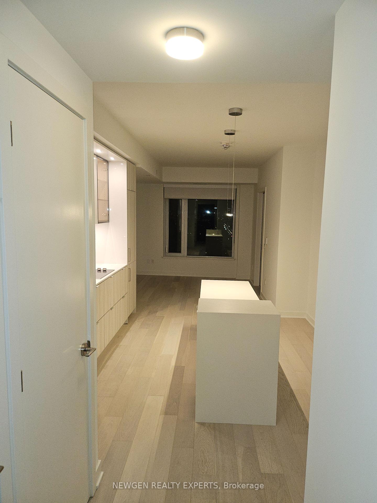
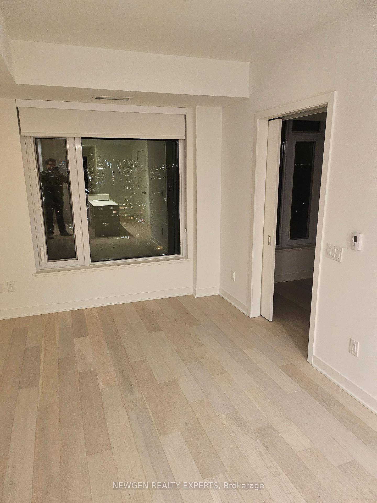

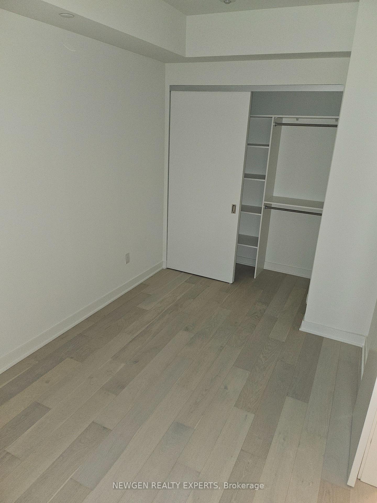
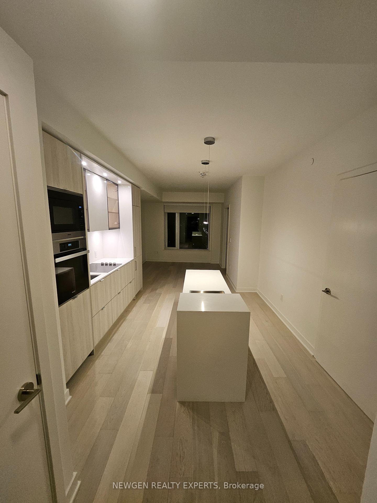

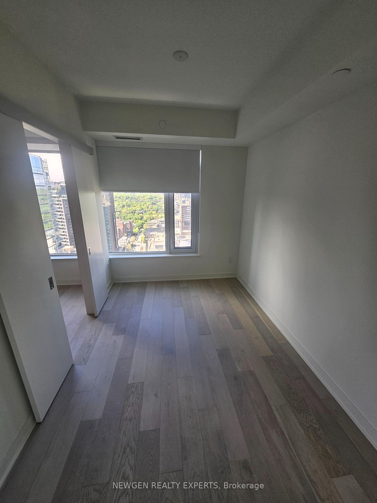





















| Experience unparalleled luxury living in this exceptional 1-bedroom + media rental at 11 Experience unparalleled luxury living in this exceptional 1-bedroom + media rental at 11 Toronto. Nestled in the heart of Yorkville, this distinguished address combines sophistication, modern design, and unrivaled convenience. The suite boasts a bright, open- concept interior with floor-to-ceiling windows, a spacious balcony, soaring 9-foot ceilings, and a separate bedroom with a full door and patio access. The gourmet kitchen is equipped with high-end built-in Miele appliances, a two-tier marble island, and a built-in wine/bar fridge, offering both style and functionality. The spa-inspired 3-piece bathroom provides a serene retreat with elegant finishes and a soothing atmosphere. Residents of 11 Yorkville Avenue enjoy an array of world-class amenities, including an infinity-edged indoor/outdoor pool, a cutting-edge fitness center, an elegant piano lounge, a wine dining room, an outdoor lounge with BBQs, and a tranquil Zen garden. Additional conveniences such as concierge services, a pet spa, a children's room, and guest suites further elevate the living experience. Situated at the iconic intersection of Yonge and Bloor, this prime location offers direct access to the Bloor-Yonge subway station, top-tier universities like the University of Toronto and Toronto Metropolitan University, as well as Yorkville's renowned shopping, dining, and cultural attractions, including the Royal Ontario Museum. 11 Yorkville Avenue provides the perfect setting to relax and indulge, making it an unrivaled opportunity to live in Torontos most prestigious neighborhood. |
| Price | $2,600 |
| Taxes: | $0.00 |
| Occupancy: | Vacant |
| Address: | 11 Yorkville Aven , Toronto, M4W 1L2, Toronto |
| Postal Code: | M4W 1L2 |
| Province/State: | Toronto |
| Directions/Cross Streets: | Yonge St & Yorkville Ave |
| Level/Floor | Room | Length(ft) | Width(ft) | Descriptions | |
| Room 1 | Main | Bedroom | |||
| Room 2 | Main | Media Roo | |||
| Room 3 | Main | Kitchen | |||
| Room 4 | Main | Living Ro | |||
| Room 5 | Main | Bathroom |
| Washroom Type | No. of Pieces | Level |
| Washroom Type 1 | 3 | Flat |
| Washroom Type 2 | 0 | |
| Washroom Type 3 | 0 | |
| Washroom Type 4 | 0 | |
| Washroom Type 5 | 0 |
| Total Area: | 0.00 |
| Approximatly Age: | New |
| Sprinklers: | Conc |
| Washrooms: | 1 |
| Heat Type: | Forced Air |
| Central Air Conditioning: | Central Air |
| Elevator Lift: | True |
| Although the information displayed is believed to be accurate, no warranties or representations are made of any kind. |
| NEWGEN REALTY EXPERTS |
- Listing -1 of 0
|
|

Sachi Patel
Broker
Dir:
647-702-7117
Bus:
6477027117
| Book Showing | Email a Friend |
Jump To:
At a Glance:
| Type: | Com - Condo Apartment |
| Area: | Toronto |
| Municipality: | Toronto C02 |
| Neighbourhood: | Annex |
| Style: | Apartment |
| Lot Size: | x 0.00() |
| Approximate Age: | New |
| Tax: | $0 |
| Maintenance Fee: | $0 |
| Beds: | 1 |
| Baths: | 1 |
| Garage: | 0 |
| Fireplace: | N |
| Air Conditioning: | |
| Pool: |
Locatin Map:

Listing added to your favorite list
Looking for resale homes?

By agreeing to Terms of Use, you will have ability to search up to 291834 listings and access to richer information than found on REALTOR.ca through my website.

