
![]()
$735,000
Available - For Sale
Listing ID: X12166538
854 Scuttlehole Road , Tyendinaga, K0K 2Y0, Hastings
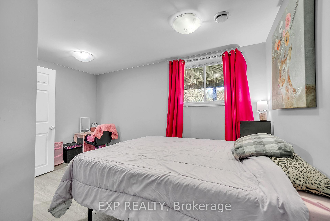
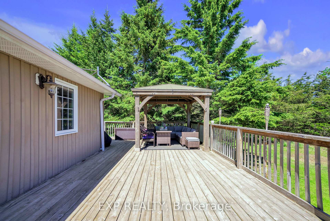
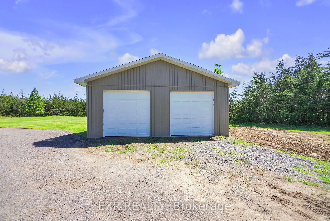
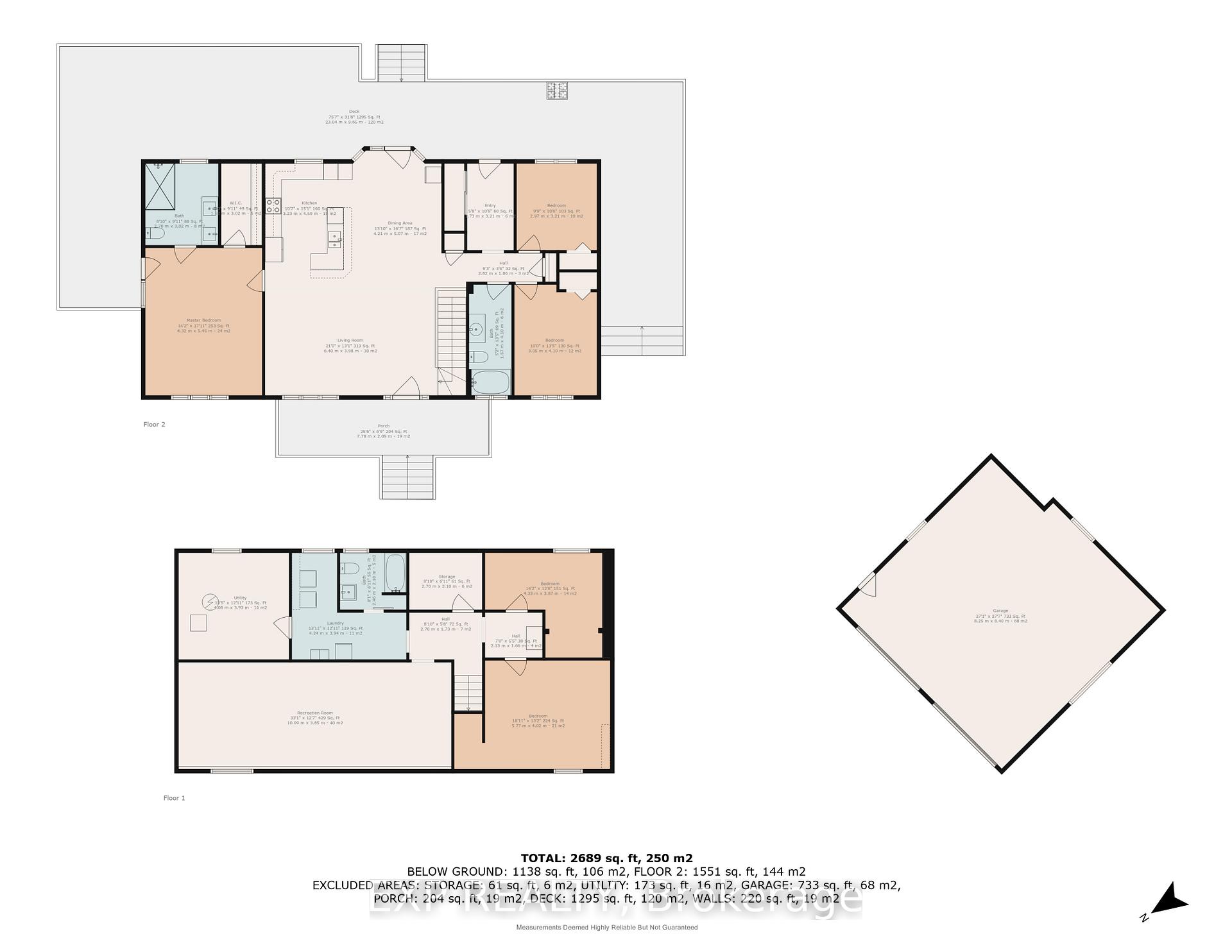
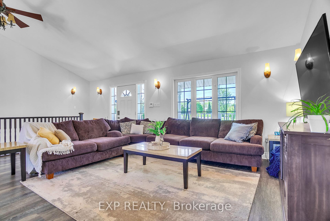
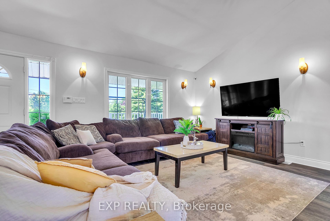
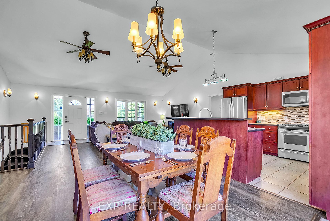
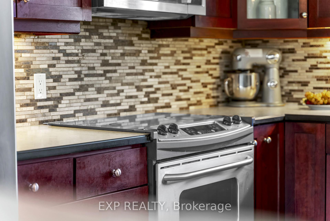
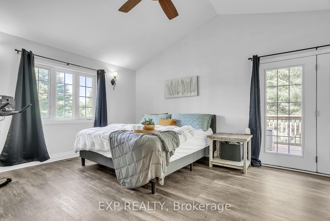
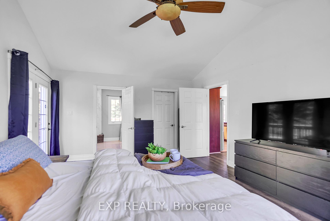
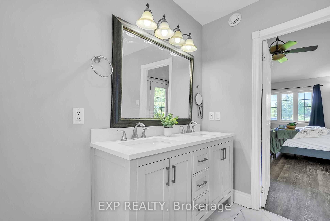
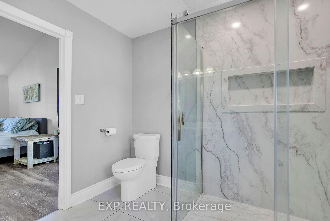
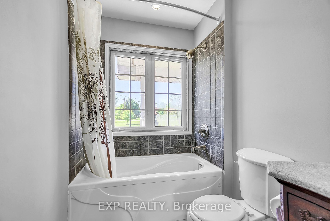
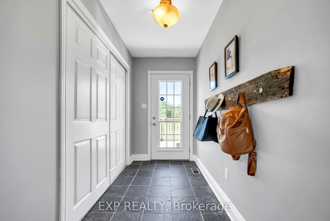
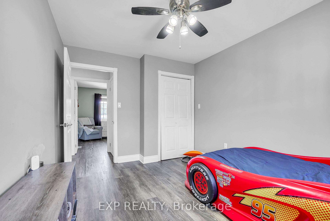
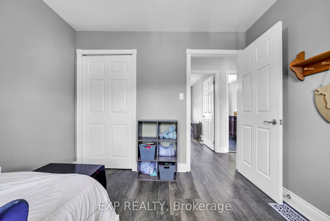
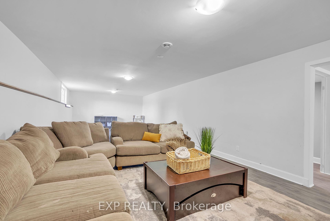
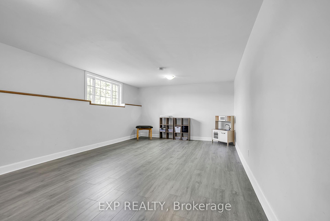
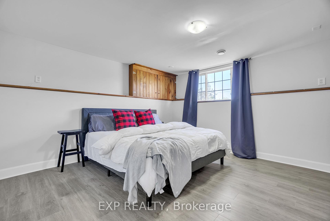

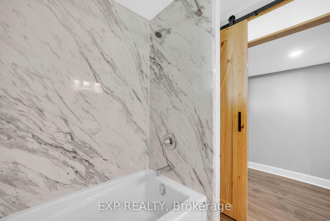
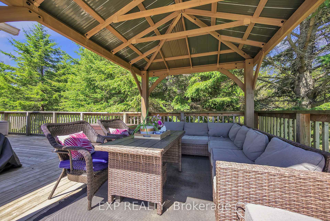
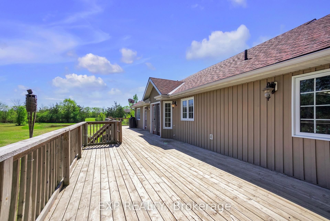
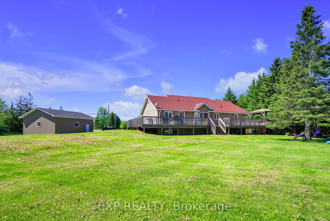
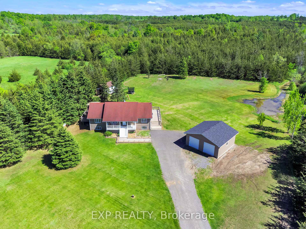
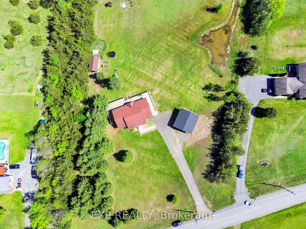
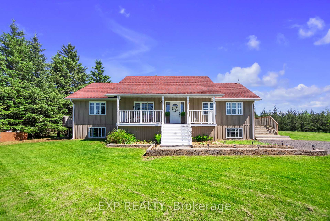
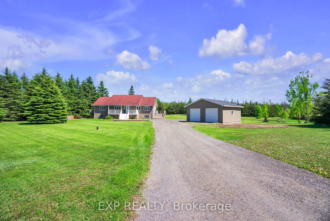
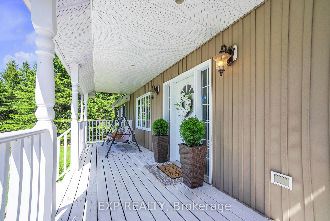

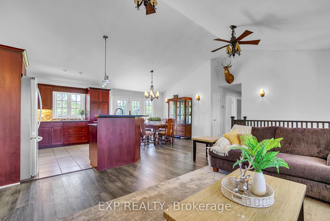
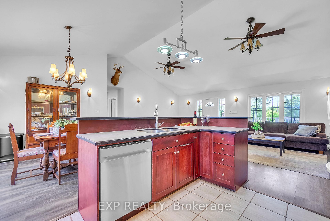
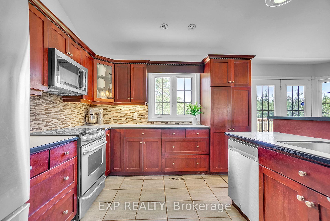
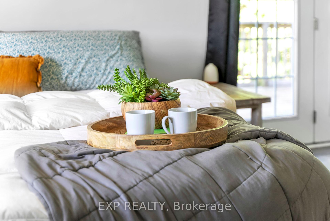
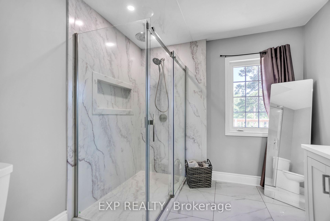
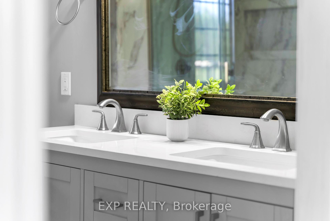
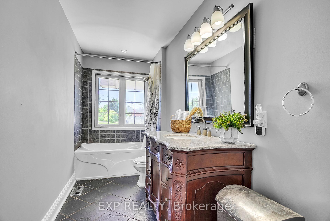
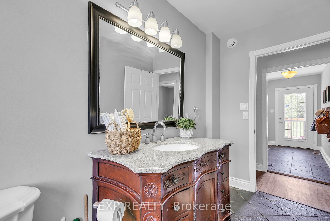
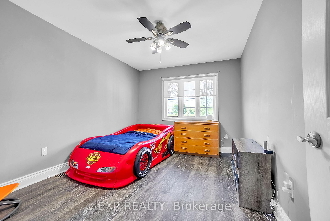
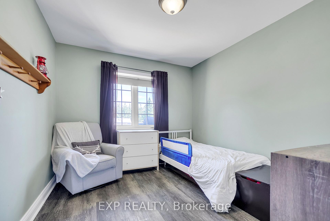
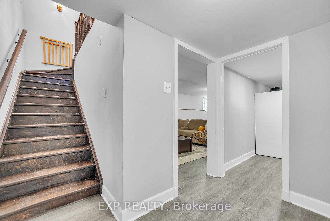
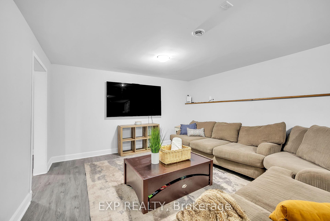
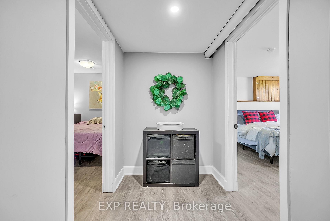
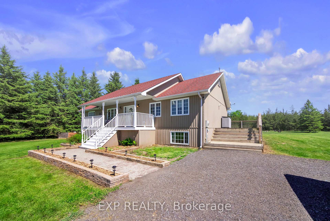
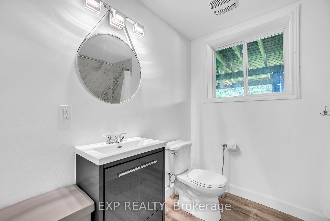
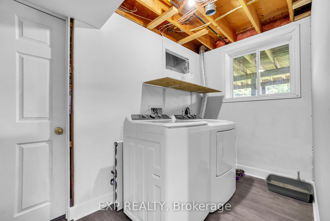
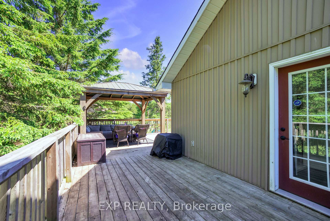
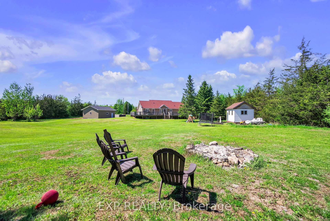
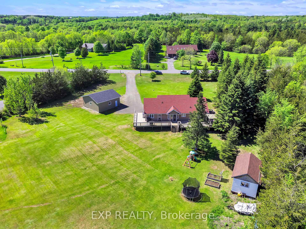
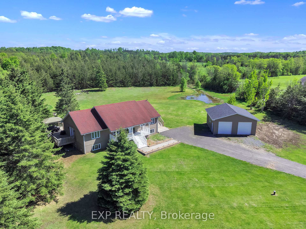


















































| Welcome to 854 Scuttlehole Rd., located just 15 minutes north of Belleville, offering the perfect combination of modern comfort and natural serenity. Sitting on nearly 3 acres of picturesque land, this spacious 1,560 sq ft home is designed to provide the room, privacy, and peaceful surroundings you've been looking for. This well-maintained home features 5 bedrooms, 3 on the main floor and 2 in the fully finished basement, along with 3 full bathrooms, ensuring plenty of room for family and guests. The open-concept great room is the heart of the home, featuring soaring cathedral ceilings and a bright, welcoming atmosphere. The seamless flow between the kitchen, dining, and living areas creates an ideal space for entertaining and family gatherings. The master suite is a true retreat. It boasts a stylish en-suite bathroom with vanity, tile floors, and a large stand-up shower. This master bedroom also includes a generous walk-in closet and direct access to the expansive wraparound deck, perfect for enjoying your morning coffee or relaxing at sunset. Downstairs you'll find a huge rec-room, 2 more bedrooms, a full bathroom, washer/dryer, utility room and lots of storage space. Outside, the property offers a variety of places to relax and enjoy nature. The large, wraparound deck constructed from high-quality white cedar provides a stunning outdoor space for lounging, dining, or entertaining. There's also a charming covered front porch, offering a cozy alternative for those who prefer a more intimate outdoor setting. The property itself is a mix of wooded area and open space. A standout feature of the property is the 28x28 newly built detached garage with 10-foot ceilings and two over-sized 9x9 garage doors, perfect for storing vehicles, equipment, or creating a workshop.This home offers an unbeatable combination of modern amenities, spacious living, and the peaceful charm of rural living. Don't miss the opportunity to make this dream home yours! |
| Price | $735,000 |
| Taxes: | $3621.00 |
| Assessment Year: | 2025 |
| Occupancy: | Owner |
| Address: | 854 Scuttlehole Road , Tyendinaga, K0K 2Y0, Hastings |
| Acreage: | 2-4.99 |
| Directions/Cross Streets: | SHANNONVILLE RD & SCUTTLEHOLE RD |
| Rooms: | 9 |
| Rooms +: | 7 |
| Bedrooms: | 3 |
| Bedrooms +: | 2 |
| Family Room: | F |
| Basement: | Finished, Full |
| Level/Floor | Room | Length(ft) | Width(ft) | Descriptions | |
| Room 1 | Main | Living Ro | 20.99 | 13.05 | |
| Room 2 | Main | Kitchen | 15.06 | 10.59 | |
| Room 3 | Main | Dining Ro | 16.63 | 13.81 | |
| Room 4 | Main | Primary B | 17.88 | 14.17 | Walk-In Closet(s), 3 Pc Ensuite, Double Sink |
| Room 5 | Main | Bedroom 2 | 13.45 | 10 | |
| Room 6 | Main | Bedroom 3 | 10.53 | 9.74 | |
| Room 7 | Main | Bathroom | 13.45 | 5.15 | 4 Pc Bath |
| Room 8 | Main | Mud Room | 10.53 | 5.67 | |
| Room 9 | Lower | Recreatio | 33.1 | 12.63 | |
| Room 10 | Lower | Bedroom 4 | 18.93 | 13.19 | |
| Room 11 | Lower | Bedroom 5 | 14.2 | 12.69 | |
| Room 12 | Lower | Laundry | 13.91 | 12.92 | |
| Room 13 | Lower | Bathroom | 8.07 | 6.89 | 4 Pc Bath |
| Washroom Type | No. of Pieces | Level |
| Washroom Type 1 | 4 | Main |
| Washroom Type 2 | 4 | Main |
| Washroom Type 3 | 4 | Lower |
| Washroom Type 4 | 0 | |
| Washroom Type 5 | 0 |
| Total Area: | 0.00 |
| Approximatly Age: | 16-30 |
| Property Type: | Detached |
| Style: | Bungalow-Raised |
| Exterior: | Vinyl Siding |
| Garage Type: | Detached |
| (Parking/)Drive: | Private |
| Drive Parking Spaces: | 12 |
| Park #1 | |
| Parking Type: | Private |
| Park #2 | |
| Parking Type: | Private |
| Pool: | None |
| Other Structures: | Gazebo, Garden |
| Approximatly Age: | 16-30 |
| Approximatly Square Footage: | 1500-2000 |
| Property Features: | Place Of Wor, Rec./Commun.Centre |
| CAC Included: | N |
| Water Included: | N |
| Cabel TV Included: | N |
| Common Elements Included: | N |
| Heat Included: | N |
| Parking Included: | N |
| Condo Tax Included: | N |
| Building Insurance Included: | N |
| Fireplace/Stove: | N |
| Heat Type: | Forced Air |
| Central Air Conditioning: | Central Air |
| Central Vac: | N |
| Laundry Level: | Syste |
| Ensuite Laundry: | F |
| Elevator Lift: | False |
| Sewers: | Septic |
| Water: | Drilled W |
| Water Supply Types: | Drilled Well |
| Utilities-Cable: | N |
| Utilities-Hydro: | Y |
$
%
Years
This calculator is for demonstration purposes only. Always consult a professional
financial advisor before making personal financial decisions.
| Although the information displayed is believed to be accurate, no warranties or representations are made of any kind. |
| EXP REALTY |
- Listing -1 of 0
|
|

Sachi Patel
Broker
Dir:
647-702-7117
Bus:
6477027117
| Virtual Tour | Book Showing | Email a Friend |
Jump To:
At a Glance:
| Type: | Freehold - Detached |
| Area: | Hastings |
| Municipality: | Tyendinaga |
| Neighbourhood: | Tyendinaga Township |
| Style: | Bungalow-Raised |
| Lot Size: | x 481.00(Acres) |
| Approximate Age: | 16-30 |
| Tax: | $3,621 |
| Maintenance Fee: | $0 |
| Beds: | 3+2 |
| Baths: | 3 |
| Garage: | 0 |
| Fireplace: | N |
| Air Conditioning: | |
| Pool: | None |
Locatin Map:
Payment Calculator:

Listing added to your favorite list
Looking for resale homes?

By agreeing to Terms of Use, you will have ability to search up to 291834 listings and access to richer information than found on REALTOR.ca through my website.

