
![]()
$2,195,000
Available - For Sale
Listing ID: N12160165
87 West Village Lane , Markham, L6C 3L5, York
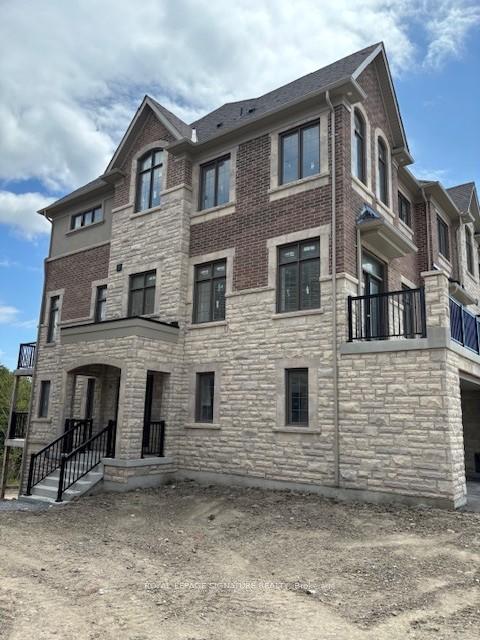
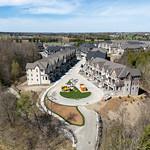
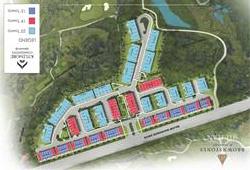
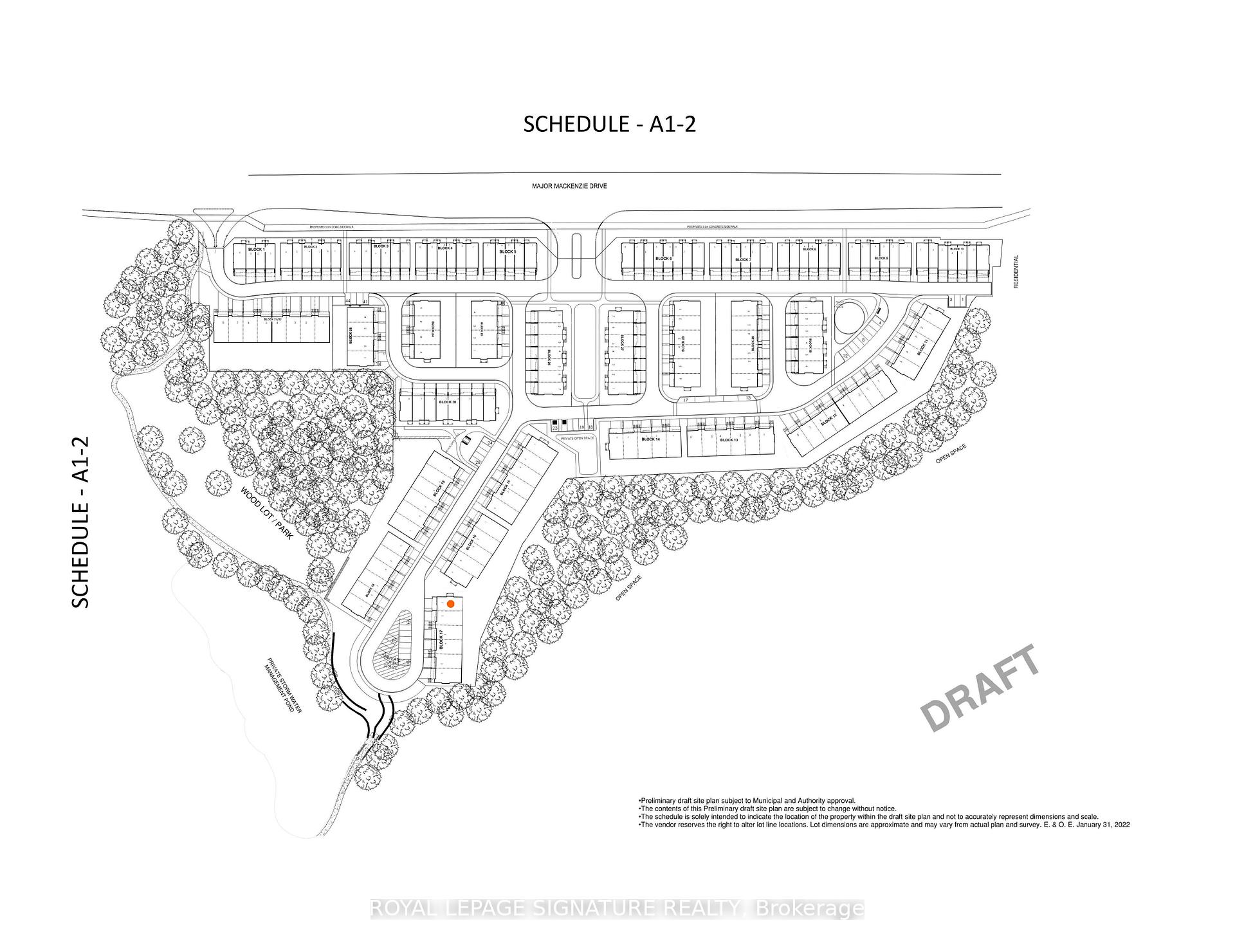
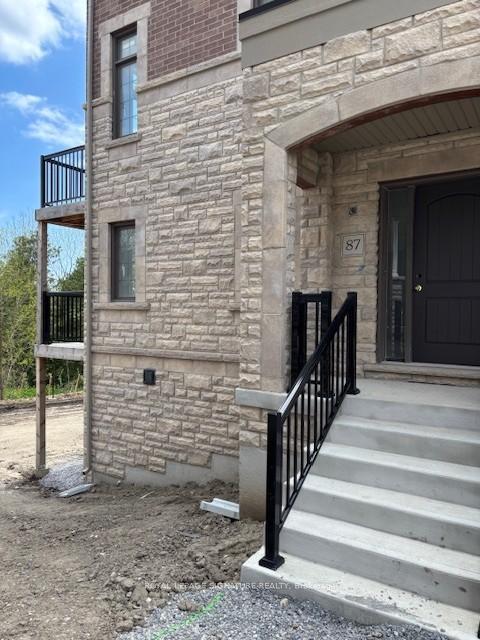
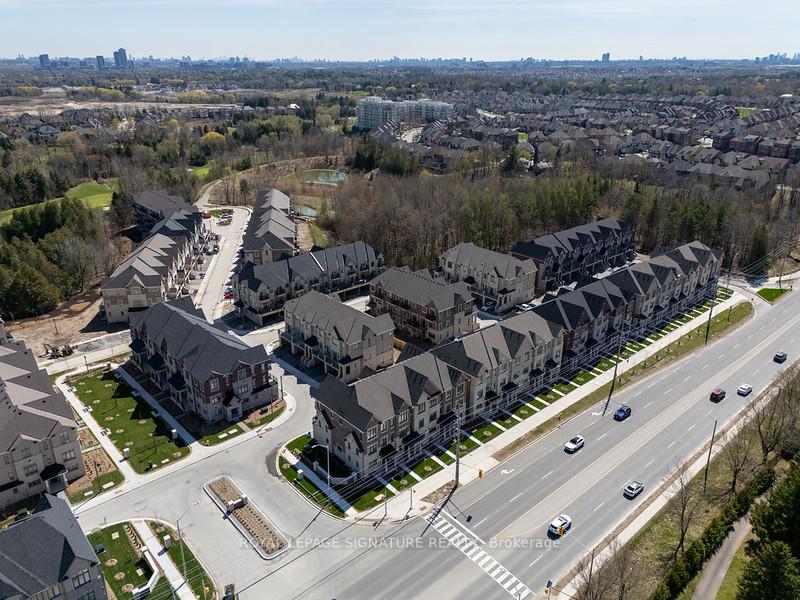
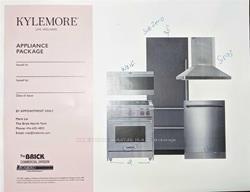
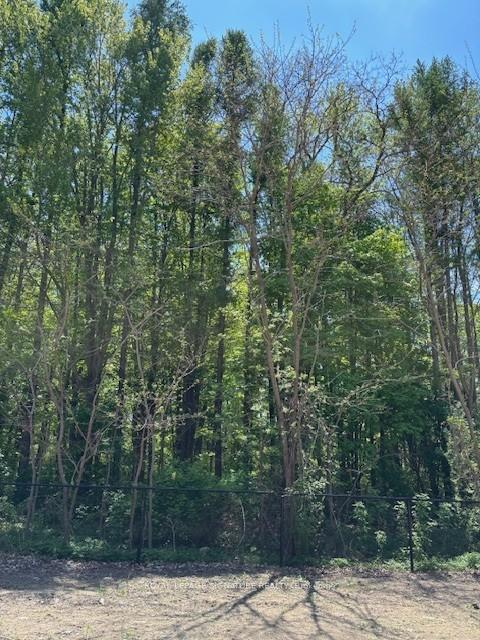
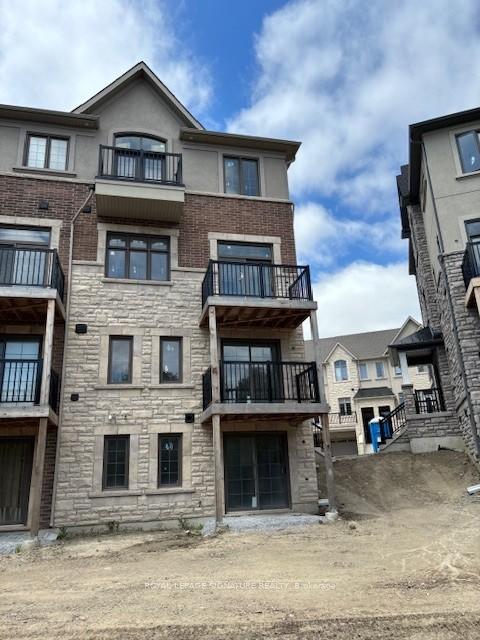
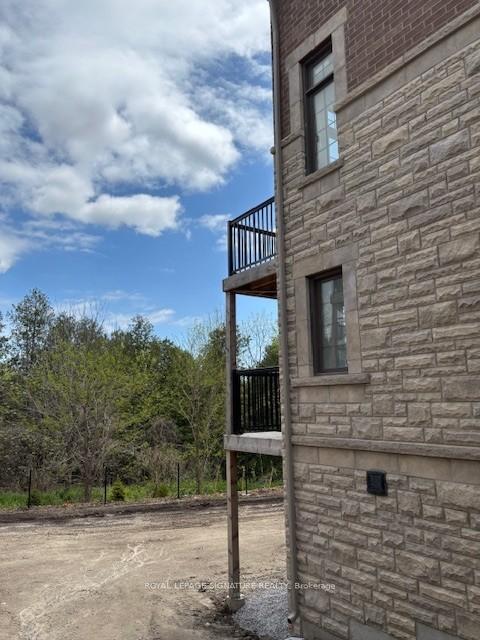










| Welcome to luxury living in this fabulous 'Kylemore' town home located on a super quiet crescent location. Corner lot with private entrance & extra windows backing on to woods close to walking trails. Views are amazing! Beautiful functional floor plan with 3 bedrooms, 2.5 baths. Fabulous open concept kitchen & breakfast room. Plenty of cupboard space, quartz counter-tops & high end s/steel appliances. Extra cabinets and sink in servery. View of forest from windows & deck with b b q outlet. Quality 5" hardwood flooring in family & dining rooms. Family room has French door to terrace. Hardwood stairs throughout. Bedroom level has 9' smooth ceilings. Primary bedroom boasts cathedral ceiling, Large w/in closet & 5 piece spa like bathroom with free standing tub, shower, double sinks & quartz counter-top. Bedroom 3 has French door to deck, walk in closet. Bed 2 extra windows & closet. Large media room has smooth ceiling with large window & walk/out to deck. Laundry room on Media level and access to 2 car garage. 2 car driveway. Unfinished Walk out basement. Great neighbourhood close to transit, library, rec. centre, golf course, shopping, restaurants, good school district. |
| Price | $2,195,000 |
| Taxes: | $0.00 |
| Occupancy: | Vacant |
| Address: | 87 West Village Lane , Markham, L6C 3L5, York |
| Directions/Cross Streets: | Major Mackenzie Dr. E/Kennedy Rd. |
| Rooms: | 8 |
| Bedrooms: | 3 |
| Bedrooms +: | 0 |
| Family Room: | T |
| Basement: | Partial Base, Unfinished |
| Level/Floor | Room | Length(ft) | Width(ft) | Descriptions | |
| Room 1 | Ground | Media Roo | 16.7 | 14.6 | W/O To Deck, Gas Fireplace, Open Concept |
| Room 2 | Second | Kitchen | 16.27 | 10.99 | B/I Appliances, Centre Island, W/O To Deck |
| Room 3 | Second | Breakfast | 16.27 | 9.97 | Open Concept, Bar Sink |
| Room 4 | Second | Dining Ro | 15.68 | 9.09 | Large Window, Hardwood Floor, Tile Floor |
| Room 5 | Second | Family Ro | 15.97 | 10.79 | W/O To Terrace, Gas Fireplace, Hardwood Floor |
| Room 6 | Third | Primary B | 16.89 | 10.99 | Cathedral Ceiling(s), 5 Pc Ensuite, Walk-In Closet(s) |
| Room 7 | Third | Bedroom 2 | 11.78 | 9.97 | B/I Closet, Large Window |
| Room 8 | Third | Bedroom 3 | 12.79 | 10.79 | Walk-In Closet(s), Large Window |
| Washroom Type | No. of Pieces | Level |
| Washroom Type 1 | 2 | Second |
| Washroom Type 2 | 4 | Third |
| Washroom Type 3 | 5 | Third |
| Washroom Type 4 | 0 | |
| Washroom Type 5 | 0 |
| Total Area: | 0.00 |
| Approximatly Age: | New |
| Property Type: | Att/Row/Townhouse |
| Style: | 3-Storey |
| Exterior: | Brick, Stone |
| Garage Type: | Built-In |
| (Parking/)Drive: | Private Do |
| Drive Parking Spaces: | 2 |
| Park #1 | |
| Parking Type: | Private Do |
| Park #2 | |
| Parking Type: | Private Do |
| Pool: | None |
| Approximatly Age: | New |
| Approximatly Square Footage: | 2000-2500 |
| Property Features: | Park, Public Transit |
| CAC Included: | N |
| Water Included: | N |
| Cabel TV Included: | N |
| Common Elements Included: | N |
| Heat Included: | N |
| Parking Included: | N |
| Condo Tax Included: | N |
| Building Insurance Included: | N |
| Fireplace/Stove: | Y |
| Heat Type: | Fan Coil |
| Central Air Conditioning: | Other |
| Central Vac: | N |
| Laundry Level: | Syste |
| Ensuite Laundry: | F |
| Elevator Lift: | False |
| Sewers: | Sewer |
| Utilities-Hydro: | Y |
$
%
Years
This calculator is for demonstration purposes only. Always consult a professional
financial advisor before making personal financial decisions.
| Although the information displayed is believed to be accurate, no warranties or representations are made of any kind. |
| ROYAL LEPAGE SIGNATURE REALTY |
- Listing -1 of 0
|
|

Sachi Patel
Broker
Dir:
647-702-7117
Bus:
6477027117
| Book Showing | Email a Friend |
Jump To:
At a Glance:
| Type: | Freehold - Att/Row/Townhouse |
| Area: | York |
| Municipality: | Markham |
| Neighbourhood: | Angus Glen |
| Style: | 3-Storey |
| Lot Size: | x 118.00(Feet) |
| Approximate Age: | New |
| Tax: | $0 |
| Maintenance Fee: | $0 |
| Beds: | 3 |
| Baths: | 3 |
| Garage: | 0 |
| Fireplace: | Y |
| Air Conditioning: | |
| Pool: | None |
Locatin Map:
Payment Calculator:

Listing added to your favorite list
Looking for resale homes?

By agreeing to Terms of Use, you will have ability to search up to 291834 listings and access to richer information than found on REALTOR.ca through my website.

