
![]()
$1,344,000
Available - For Sale
Listing ID: X12170215
53 Lakeview Aven , Kingston, K7M 3T4, Frontenac
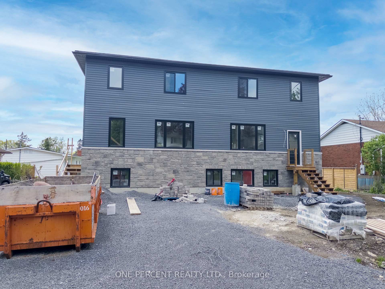
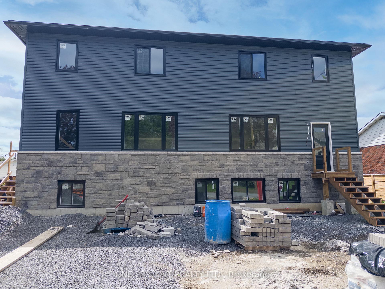
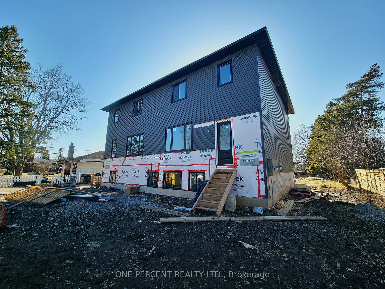
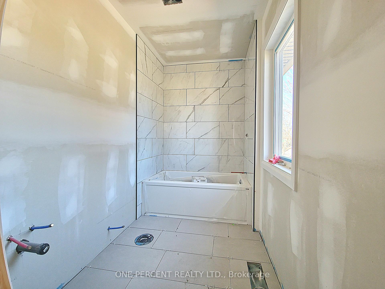
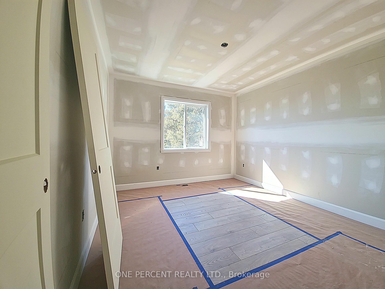
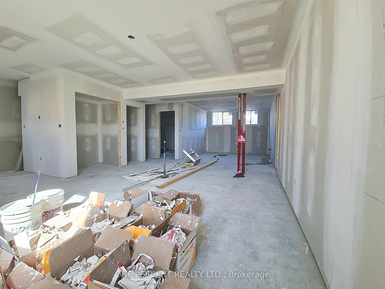
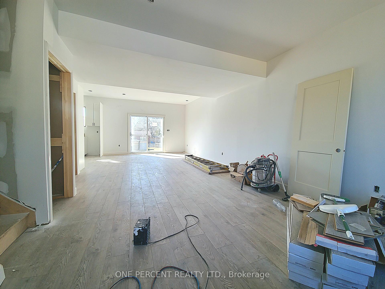

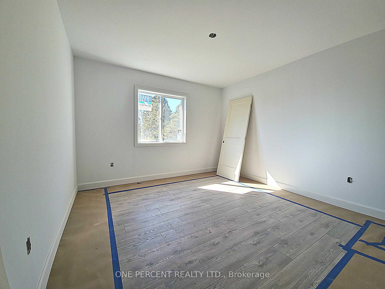
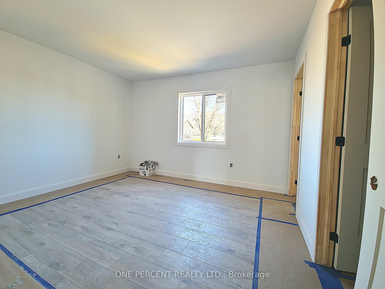
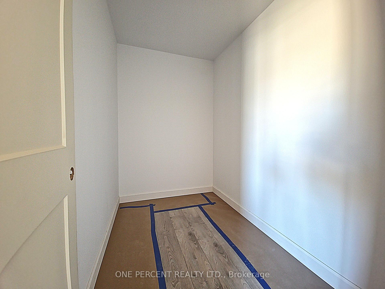
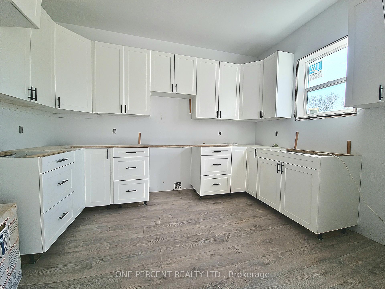
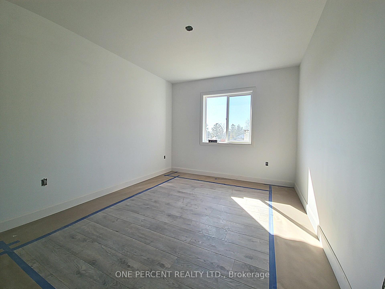
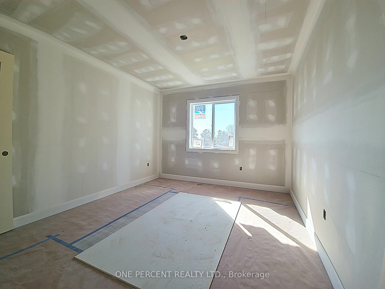
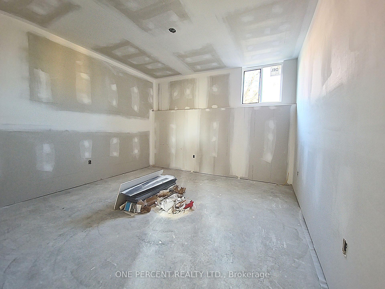
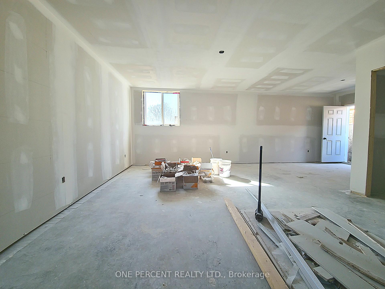
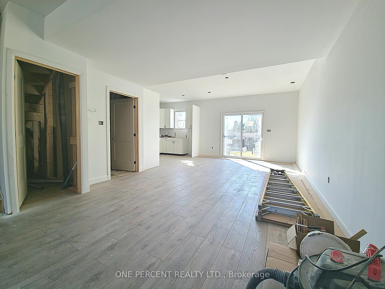
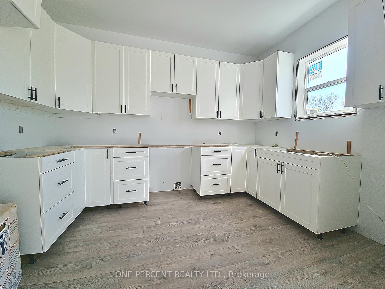
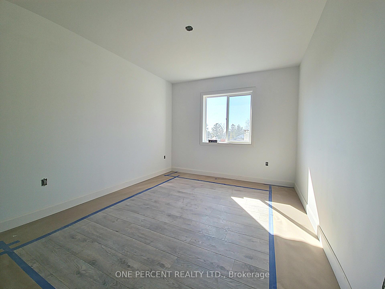
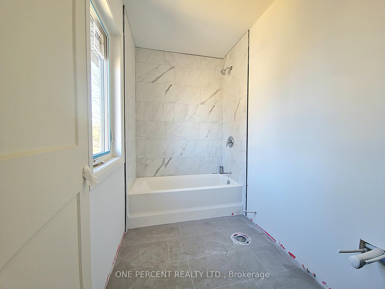
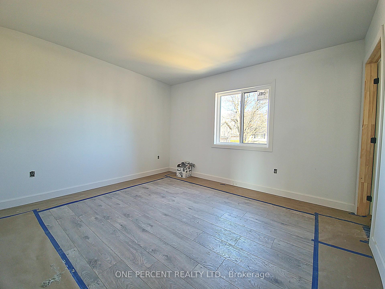
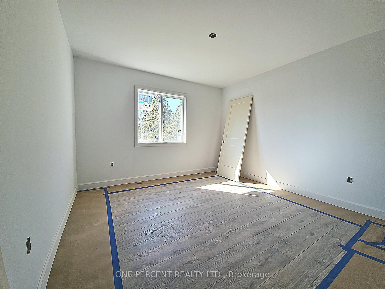
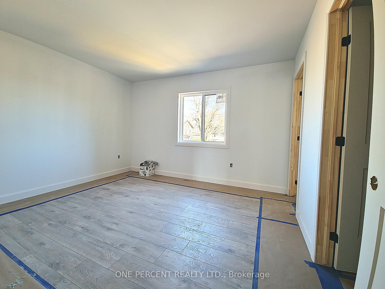
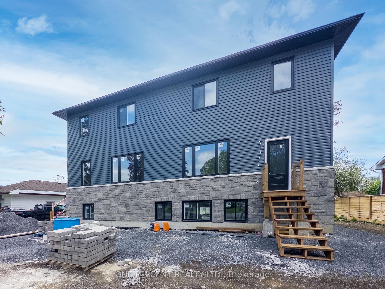
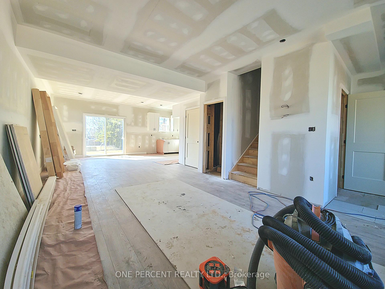
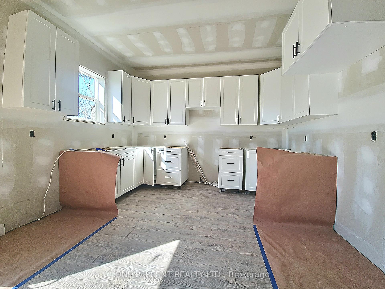
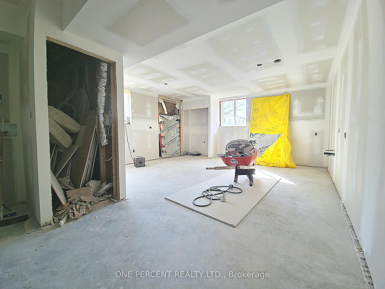
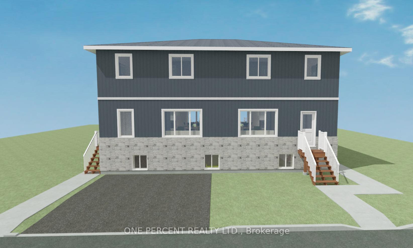
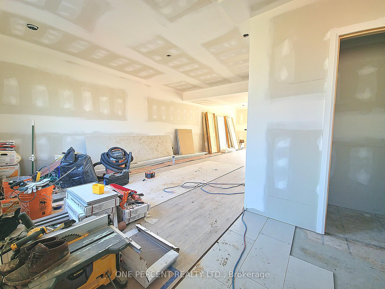
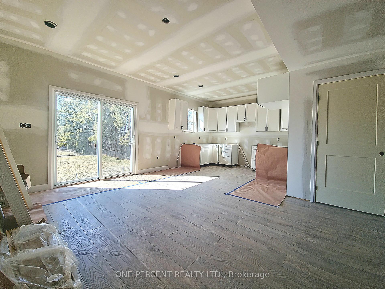
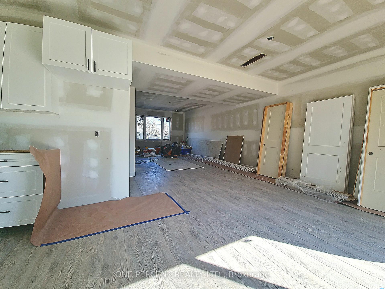
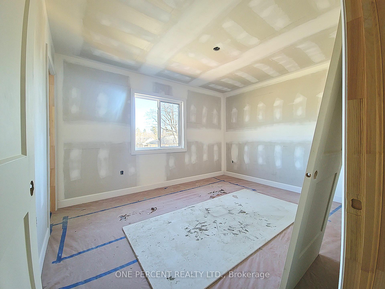


































| 6+2 bedroom, one of a kind legal 4-Unit investment or multi-family opportunity in Kingston's highly desirable Reddendale neighbourhood! It features two, two-level 3-bedroom units and 2 spacious 1-bedroom basement units. High-end finishes throughout include quartz countertops in every kitchen, ceramic tile in the bathrooms, and 9-ft ceilings on both the main floor and basement, creating bright, open spaces. Each unit has separately metered electricity and water, while gas is supplied to the main-floor units with separate metering. Separate high efficiency furnace & air conditioners serve the 2 main floor units. Gas hot water tanks for each main floor unit, electric hot water in the basement (all owned not rented). HRV system. Enjoy parking for four vehicles and a prime location just steps from parks, Crerar Park Beach, and only five minutes to a golf course, driving range and major shopping areas. HST Included. Currently under construction and nearing completion in June 2025. This is an excellent opportunity for investors, multi-generational living or live-in landlords in one of Kingston's premium neighbourhoods. Potential for over $100,000 annual rental income. |
| Price | $1,344,000 |
| Taxes: | $0.00 |
| Occupancy: | Vacant |
| Address: | 53 Lakeview Aven , Kingston, K7M 3T4, Frontenac |
| Directions/Cross Streets: | Front Road |
| Rooms: | 18 |
| Rooms +: | 10 |
| Bedrooms: | 6 |
| Bedrooms +: | 2 |
| Family Room: | F |
| Basement: | Finished, Full |
| Level/Floor | Room | Length(ft) | Width(ft) | Descriptions | |
| Room 1 | Main | Living Ro | 22.57 | 13.58 | |
| Room 2 | Main | Dining Ro | 11.97 | 13.58 | |
| Room 3 | Main | Kitchen | 11.91 | 7.97 | |
| Room 4 | Main | Foyer | 7.31 | 5.74 | |
| Room 5 | Main | Living Ro | 22.57 | 13.58 | |
| Room 6 | Main | Dining Ro | 11.97 | 13.58 | |
| Room 7 | Main | Kitchen | 11.91 | 7.97 | |
| Room 8 | Main | Foyer | 4.66 | 7.97 | |
| Room 9 | Second | Primary B | 10.56 | 12.66 | |
| Room 10 | Second | Bedroom | 11.81 | 11.22 | |
| Room 11 | Second | Bedroom | 11.81 | 9.91 | |
| Room 12 | Second | Primary B | 10.56 | 12.66 | |
| Room 13 | Second | Bedroom | 11.81 | 11.22 | |
| Room 14 | Second | Bedroom | 11.81 | 9.91 | |
| Room 15 | Basement | Bedroom | 11.74 | 9.91 |
| Washroom Type | No. of Pieces | Level |
| Washroom Type 1 | 2 | Main |
| Washroom Type 2 | 4 | Second |
| Washroom Type 3 | 4 | Basement |
| Washroom Type 4 | 2 | Main |
| Washroom Type 5 | 0 |
| Total Area: | 0.00 |
| Property Type: | Detached |
| Style: | 2-Storey |
| Exterior: | Stone, Vinyl Siding |
| Garage Type: | None |
| (Parking/)Drive: | Private Do |
| Drive Parking Spaces: | 4 |
| Park #1 | |
| Parking Type: | Private Do |
| Park #2 | |
| Parking Type: | Private Do |
| Pool: | None |
| Approximatly Square Footage: | 3000-3500 |
| Property Features: | Beach, Golf |
| CAC Included: | N |
| Water Included: | N |
| Cabel TV Included: | N |
| Common Elements Included: | N |
| Heat Included: | N |
| Parking Included: | N |
| Condo Tax Included: | N |
| Building Insurance Included: | N |
| Fireplace/Stove: | N |
| Heat Type: | Forced Air |
| Central Air Conditioning: | Central Air |
| Central Vac: | N |
| Laundry Level: | Syste |
| Ensuite Laundry: | F |
| Sewers: | Sewer |
| Water: | Water Sys |
| Water Supply Types: | Water System |
| Utilities-Cable: | A |
| Utilities-Hydro: | Y |
$
%
Years
This calculator is for demonstration purposes only. Always consult a professional
financial advisor before making personal financial decisions.
| Although the information displayed is believed to be accurate, no warranties or representations are made of any kind. |
| ONE PERCENT REALTY LTD. |
- Listing -1 of 0
|
|

Sachi Patel
Broker
Dir:
647-702-7117
Bus:
6477027117
| Book Showing | Email a Friend |
Jump To:
At a Glance:
| Type: | Freehold - Detached |
| Area: | Frontenac |
| Municipality: | Kingston |
| Neighbourhood: | 28 - City SouthWest |
| Style: | 2-Storey |
| Lot Size: | x 25.01(Metres) |
| Approximate Age: | |
| Tax: | $0 |
| Maintenance Fee: | $0 |
| Beds: | 6+2 |
| Baths: | 8 |
| Garage: | 0 |
| Fireplace: | N |
| Air Conditioning: | |
| Pool: | None |
Locatin Map:
Payment Calculator:

Listing added to your favorite list
Looking for resale homes?

By agreeing to Terms of Use, you will have ability to search up to 291834 listings and access to richer information than found on REALTOR.ca through my website.

