
![]()
$1,975,000
Available - For Sale
Listing ID: N12160175
13 Elm Green Lane , Markham, L6C 3L5, York
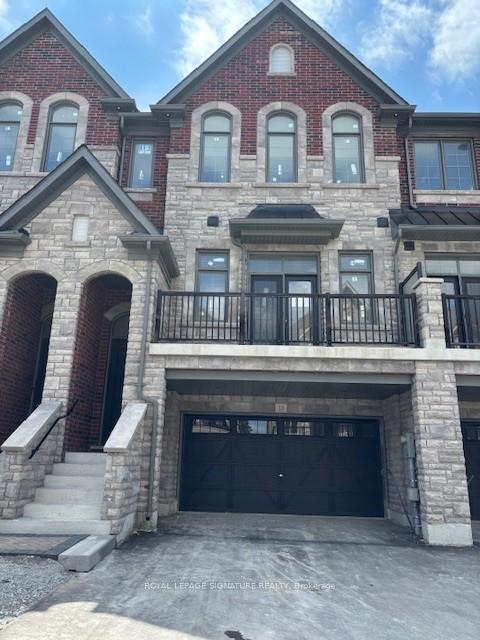
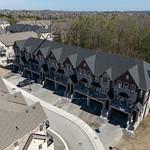
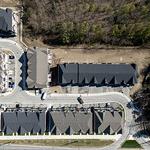
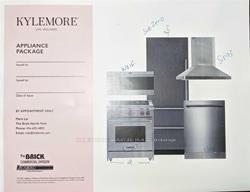


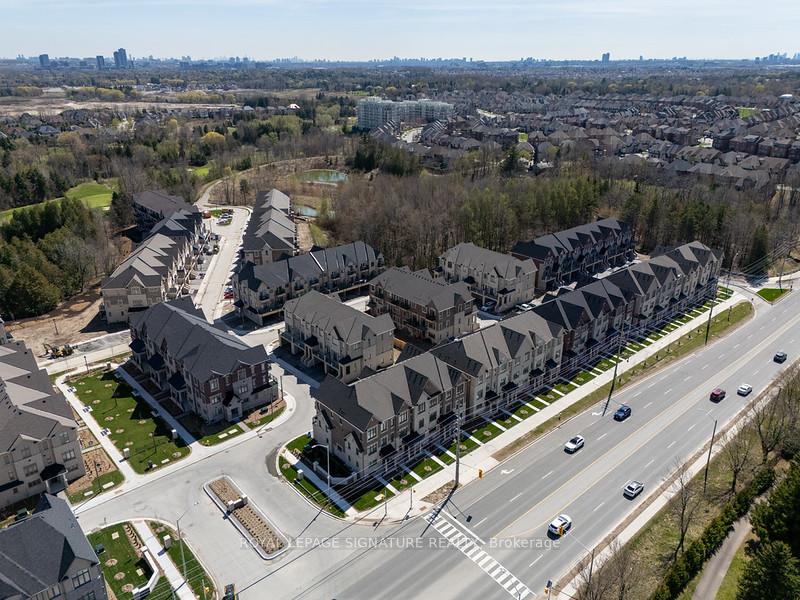
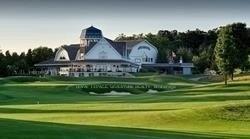
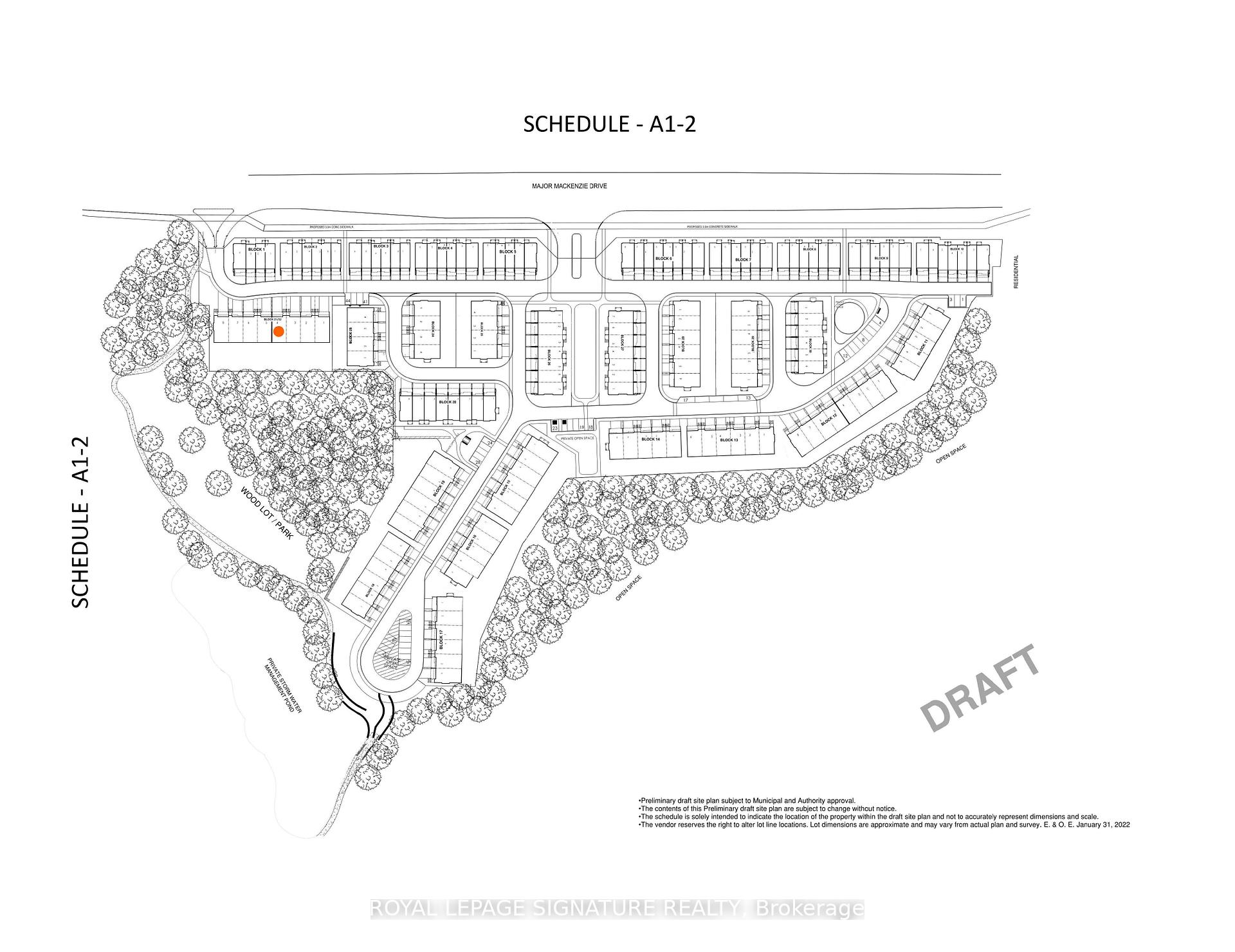
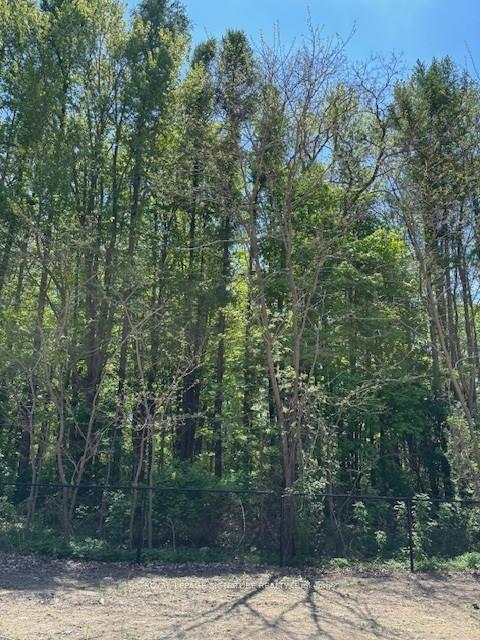










| Excellent opportunity to own a wide luxury 'Kylemore' town home. Wonderful quiet location with deep lot & garden backing onto wood lots, close to walking trails. Amazing views from large windows & walk-out deck from open concept kitchen, breakfast & family rooms. Gas fireplace in family room & walk out to deck, with BBQ gas line. S/Steel 'Sub Zero' fridge, 'Wolf' gas stove, hood fan, microwave & 'Bosch' dishwasher in kitchen, servery with extra under mount sink, cabinets with quartz counter tops. Quality 5" hardwood on main level, hardwood stairs throughout. Large formal room with French doors to terrace. Principal bedroom has French door to deck, 5 piece spa like bathroom with quartz counter, his & hers closets. Bedroom 2 & 3 are a good size & have raised ceilings to allow for maximum natural light. 36 interior pot lights, 4 exterior pot lights. Smooth ceilings throughout. Huge media room on ground level with walk out to garden & large laundry room. 2 car garage & driveway. Beautiful community surrounded by nature, close to all amenities, golf course, rec. centre, library, shopping. Good school district. |
| Price | $1,975,000 |
| Taxes: | $0.00 |
| Occupancy: | Vacant |
| Address: | 13 Elm Green Lane , Markham, L6C 3L5, York |
| Acreage: | < .50 |
| Directions/Cross Streets: | Major Mackenzie Dr. E/Kennedy Rd. |
| Rooms: | 7 |
| Bedrooms: | 3 |
| Bedrooms +: | 0 |
| Family Room: | T |
| Basement: | Partial Base, Unfinished |
| Level/Floor | Room | Length(ft) | Width(ft) | Descriptions | |
| Room 1 | Ground | Media Roo | 11.97 | 19.91 | W/O To Garden, Large Window |
| Room 2 | Second | Kitchen | 8.59 | 14.07 | B/I Appliances, Quartz Counter, Breakfast Bar |
| Room 3 | Second | Breakfast | 8.99 | 12.07 | Hardwood Floor, Sliding Doors, W/O To Deck |
| Room 4 | Second | Living Ro | 16.07 | 15.38 | Combined w/Dining, W/O To Terrace |
| Room 5 | Third | Primary B | 15.38 | 12.99 | His and Hers Closets, 5 Pc Ensuite, W/O To Balcony |
| Room 6 | Third | Bedroom 2 | 12.99 | 10.79 | B/I Closet |
| Room 7 | Third | Bedroom 3 | 13.97 | 10.99 | Walk-In Closet(s), 4 Pc Ensuite |
| Washroom Type | No. of Pieces | Level |
| Washroom Type 1 | 2 | Second |
| Washroom Type 2 | 4 | Third |
| Washroom Type 3 | 5 | Third |
| Washroom Type 4 | 0 | |
| Washroom Type 5 | 0 |
| Total Area: | 0.00 |
| Approximatly Age: | New |
| Property Type: | Att/Row/Townhouse |
| Style: | 3-Storey |
| Exterior: | Brick, Stone |
| Garage Type: | Built-In |
| (Parking/)Drive: | Private Do |
| Drive Parking Spaces: | 2 |
| Park #1 | |
| Parking Type: | Private Do |
| Park #2 | |
| Parking Type: | Private Do |
| Pool: | None |
| Approximatly Age: | New |
| Approximatly Square Footage: | 2500-3000 |
| Property Features: | Park, Public Transit |
| CAC Included: | N |
| Water Included: | N |
| Cabel TV Included: | N |
| Common Elements Included: | N |
| Heat Included: | N |
| Parking Included: | N |
| Condo Tax Included: | N |
| Building Insurance Included: | N |
| Fireplace/Stove: | Y |
| Heat Type: | Forced Air |
| Central Air Conditioning: | Other |
| Central Vac: | N |
| Laundry Level: | Syste |
| Ensuite Laundry: | F |
| Elevator Lift: | False |
| Sewers: | Sewer |
| Utilities-Cable: | A |
| Utilities-Hydro: | Y |
$
%
Years
This calculator is for demonstration purposes only. Always consult a professional
financial advisor before making personal financial decisions.
| Although the information displayed is believed to be accurate, no warranties or representations are made of any kind. |
| ROYAL LEPAGE SIGNATURE REALTY |
- Listing -1 of 0
|
|

Sachi Patel
Broker
Dir:
647-702-7117
Bus:
6477027117
| Book Showing | Email a Friend |
Jump To:
At a Glance:
| Type: | Freehold - Att/Row/Townhouse |
| Area: | York |
| Municipality: | Markham |
| Neighbourhood: | Angus Glen |
| Style: | 3-Storey |
| Lot Size: | x 119.00(Feet) |
| Approximate Age: | New |
| Tax: | $0 |
| Maintenance Fee: | $0 |
| Beds: | 3 |
| Baths: | 3 |
| Garage: | 0 |
| Fireplace: | Y |
| Air Conditioning: | |
| Pool: | None |
Locatin Map:
Payment Calculator:

Listing added to your favorite list
Looking for resale homes?

By agreeing to Terms of Use, you will have ability to search up to 291834 listings and access to richer information than found on REALTOR.ca through my website.

