
![]()
$1,399,900
Available - For Sale
Listing ID: N12152438
194 Fallharvest Way , Whitchurch-Stouffville, L4A 5C2, York
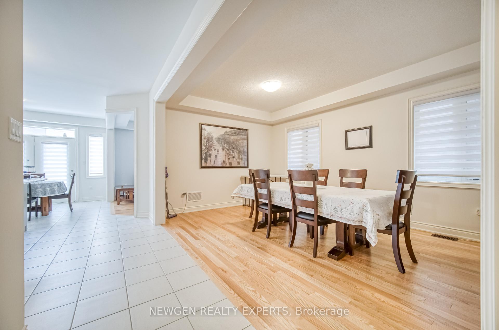
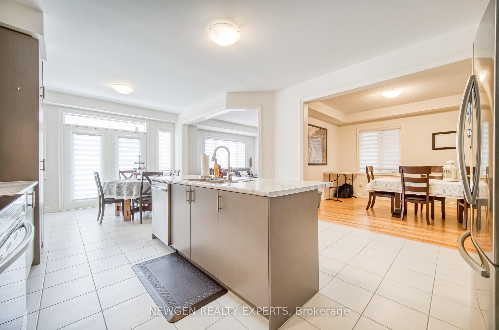
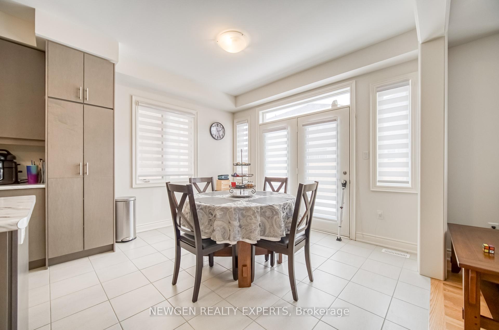
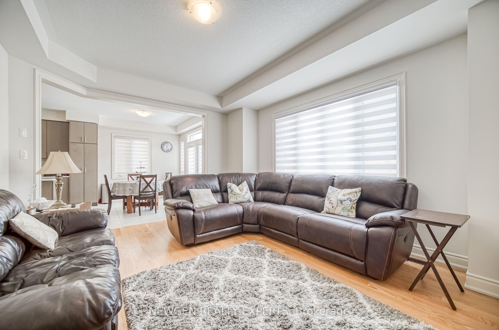
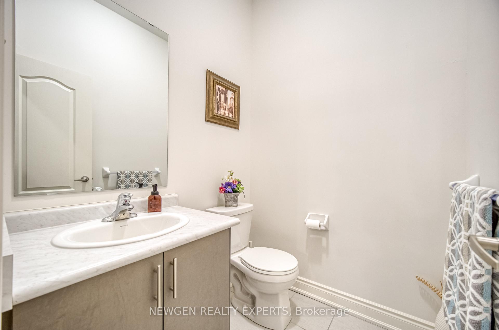


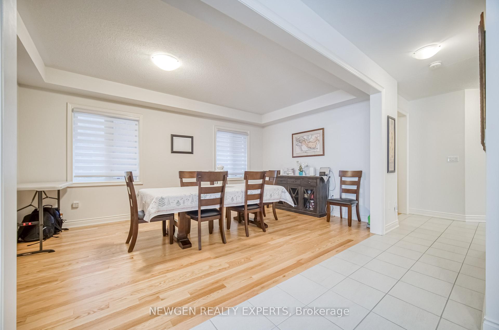

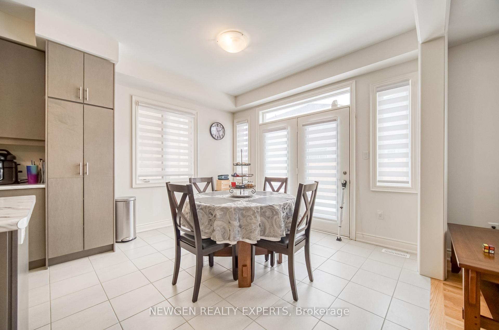
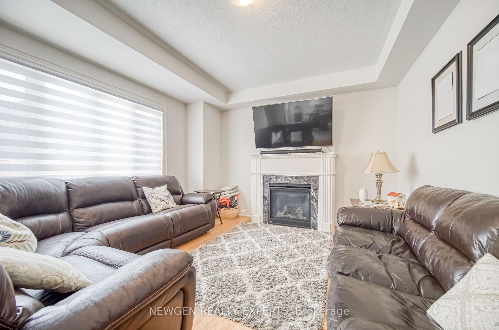
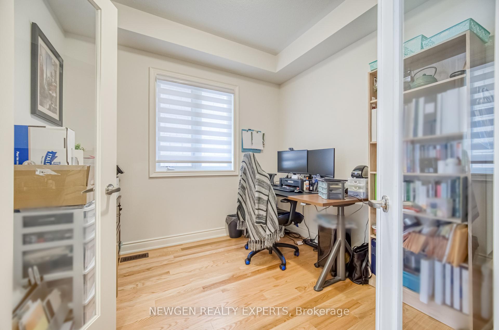
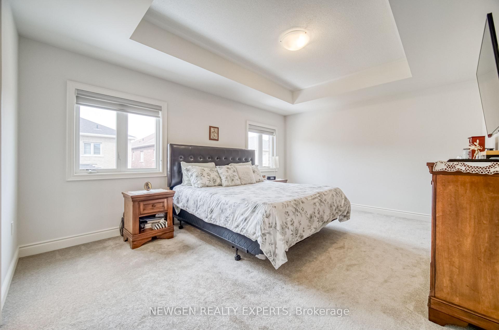
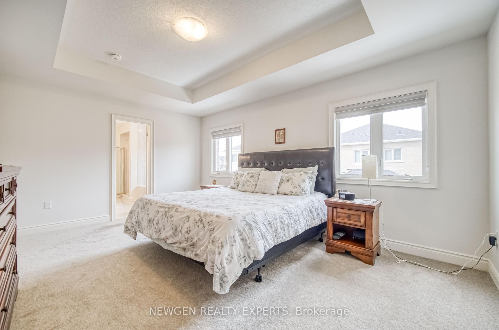
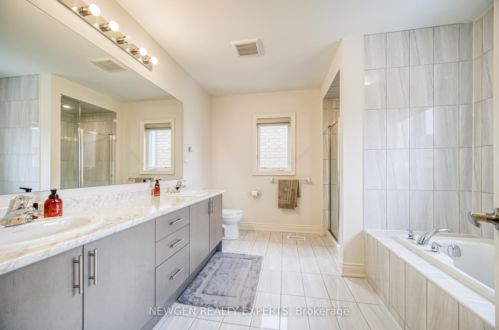
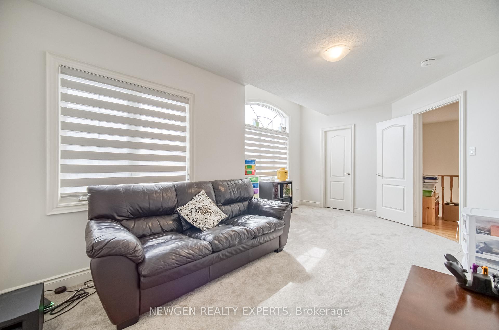
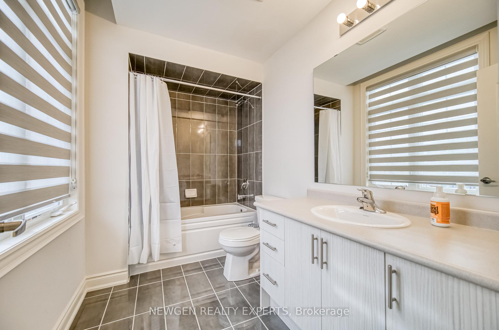
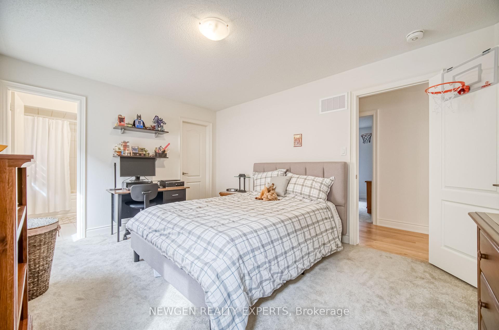
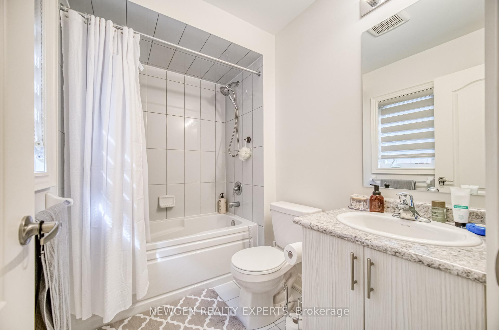


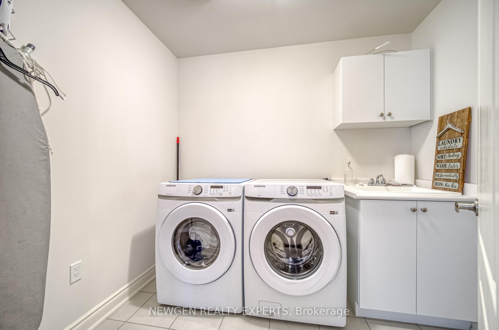
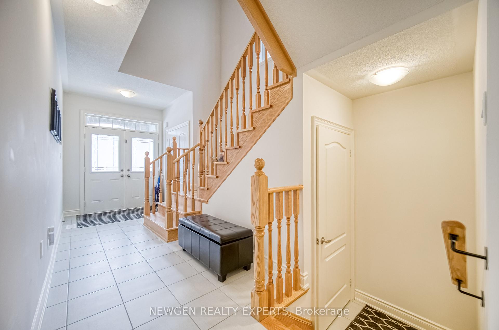
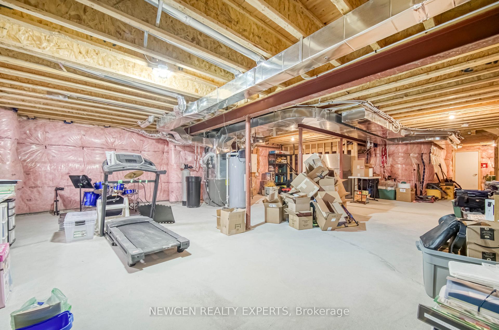
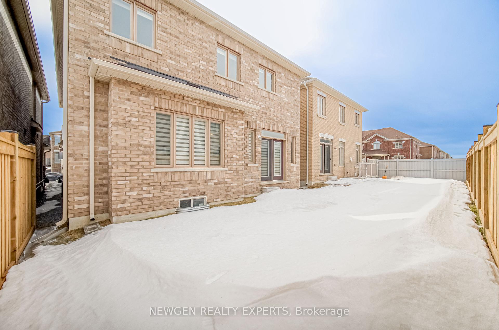
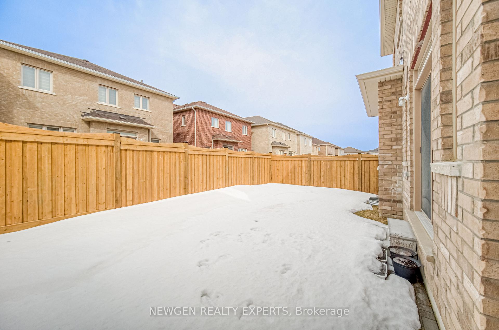


























| This stunning detached home in the desirable Cityside Stouffville community offers approximately 3,000 sq. ft. of above-grade living space. Featuring an elegant brick and stone exterior, this property is designed for both comfort and style. Inside, youll find 4 spacious bedrooms, each with its own ensuite bathroom for ultimate privacy. The main floor includes a bright office with French doors, perfect for remote work or study. The gourmet kitchen is complete with a large island and breakfast bar, ideal for family gatherings. Enjoy cozy nights by the gas fireplace in the family room, and admire the craftsmanship of the oak wood staircase. Hardwood flooring graces the 2nd-floor hallway, and a convenient 2nd-floor laundry room adds to the home's functionality. A grand double door entrance welcomes you into this exceptional home. |
| Price | $1,399,900 |
| Taxes: | $0.00 |
| Occupancy: | Tenant |
| Address: | 194 Fallharvest Way , Whitchurch-Stouffville, L4A 5C2, York |
| Directions/Cross Streets: | Hoover Park Dr / Tenth Line |
| Rooms: | 10 |
| Rooms +: | 2 |
| Bedrooms: | 4 |
| Bedrooms +: | 0 |
| Family Room: | T |
| Basement: | Unfinished |
| Level/Floor | Room | Length(ft) | Width(ft) | Descriptions | |
| Room 1 | Main | Kitchen | 13.97 | 13.32 | Ceramic Floor, Centre Island, Pantry |
| Room 2 | Main | Breakfast | 11.48 | 10.82 | Ceramic Floor, W/O To Yard |
| Room 3 | Main | Family Ro | 15.97 | 12.99 | Hardwood Floor, Gas Fireplace, Coffered Ceiling(s) |
| Room 4 | Main | Living Ro | 17.65 | 11.48 | Hardwood Floor, Combined w/Dining, Coffered Ceiling(s) |
| Room 5 | Main | Dining Ro | 17.65 | 11.48 | Hardwood Floor, Combined w/Living, Coffered Ceiling(s) |
| Room 6 | Main | Library | 9.97 | 9.48 | Hardwood Floor, French Doors, Coffered Ceiling(s) |
| Room 7 | Second | Primary B | 16.63 | 12.3 | Broadloom, 5 Pc Ensuite, Walk-In Closet(s) |
| Room 8 | Second | Bedroom 2 | 11.97 | 10.5 | Broadloom, 4 Pc Ensuite, Closet |
| Room 9 | Second | Bedroom 3 | 17.97 | 11.97 | Broadloom, 4 Pc Ensuite, Walk-In Closet(s) |
| Room 10 | Second | Bedroom 4 | 15.48 | 10.99 | Broadloom, 4 Pc Ensuite, Walk-In Closet(s) |
| Washroom Type | No. of Pieces | Level |
| Washroom Type 1 | 2 | Main |
| Washroom Type 2 | 4 | Second |
| Washroom Type 3 | 5 | Second |
| Washroom Type 4 | 0 | |
| Washroom Type 5 | 0 |
| Total Area: | 0.00 |
| Approximatly Age: | New |
| Property Type: | Detached |
| Style: | 2-Storey |
| Exterior: | Brick, Stone |
| Garage Type: | Built-In |
| (Parking/)Drive: | Available |
| Drive Parking Spaces: | 2 |
| Park #1 | |
| Parking Type: | Available |
| Park #2 | |
| Parking Type: | Available |
| Pool: | None |
| Approximatly Age: | New |
| Approximatly Square Footage: | 2500-3000 |
| CAC Included: | N |
| Water Included: | N |
| Cabel TV Included: | N |
| Common Elements Included: | N |
| Heat Included: | N |
| Parking Included: | N |
| Condo Tax Included: | N |
| Building Insurance Included: | N |
| Fireplace/Stove: | Y |
| Heat Type: | Forced Air |
| Central Air Conditioning: | Central Air |
| Central Vac: | N |
| Laundry Level: | Syste |
| Ensuite Laundry: | F |
| Sewers: | Sewer |
$
%
Years
This calculator is for demonstration purposes only. Always consult a professional
financial advisor before making personal financial decisions.
| Although the information displayed is believed to be accurate, no warranties or representations are made of any kind. |
| NEWGEN REALTY EXPERTS |
- Listing -1 of 0
|
|

Sachi Patel
Broker
Dir:
647-702-7117
Bus:
6477027117
| Book Showing | Email a Friend |
Jump To:
At a Glance:
| Type: | Freehold - Detached |
| Area: | York |
| Municipality: | Whitchurch-Stouffville |
| Neighbourhood: | Stouffville |
| Style: | 2-Storey |
| Lot Size: | x 97.74(Feet) |
| Approximate Age: | New |
| Tax: | $0 |
| Maintenance Fee: | $0 |
| Beds: | 4 |
| Baths: | 5 |
| Garage: | 0 |
| Fireplace: | Y |
| Air Conditioning: | |
| Pool: | None |
Locatin Map:
Payment Calculator:

Listing added to your favorite list
Looking for resale homes?

By agreeing to Terms of Use, you will have ability to search up to 291834 listings and access to richer information than found on REALTOR.ca through my website.

