
![]()
$1,485,000
Available - For Sale
Listing ID: N12160151
4159 Major Mackenzie Driv East , Markham, L6C 3L5, York
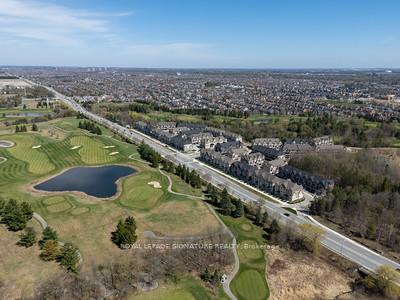
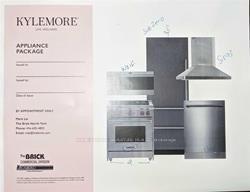

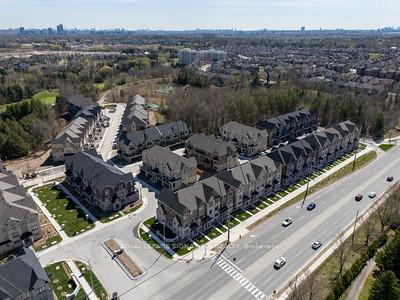
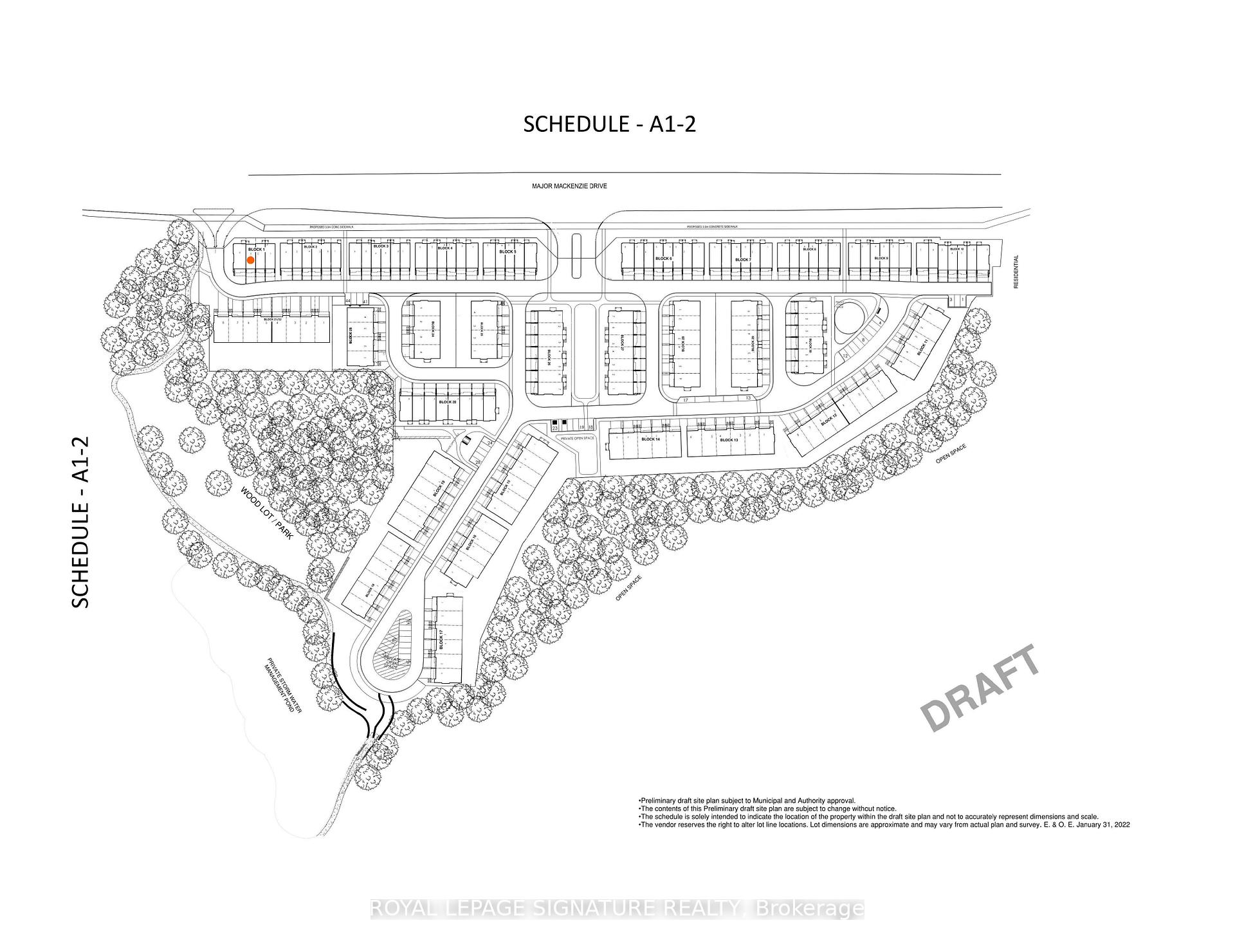
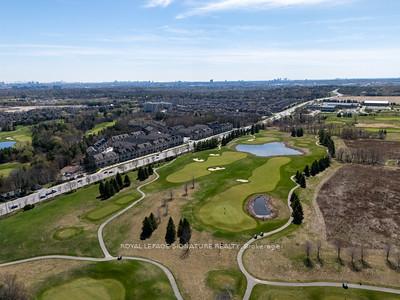
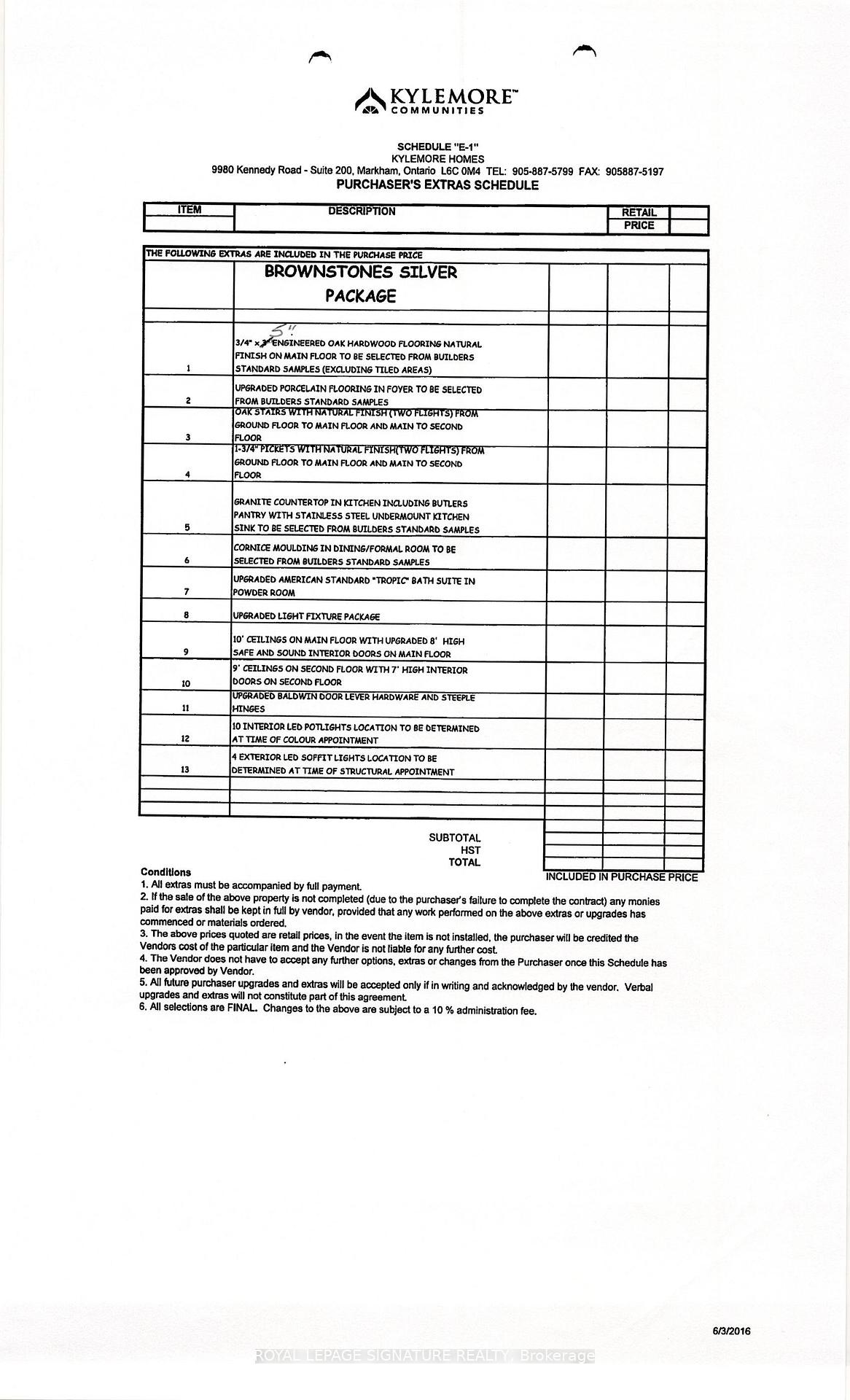
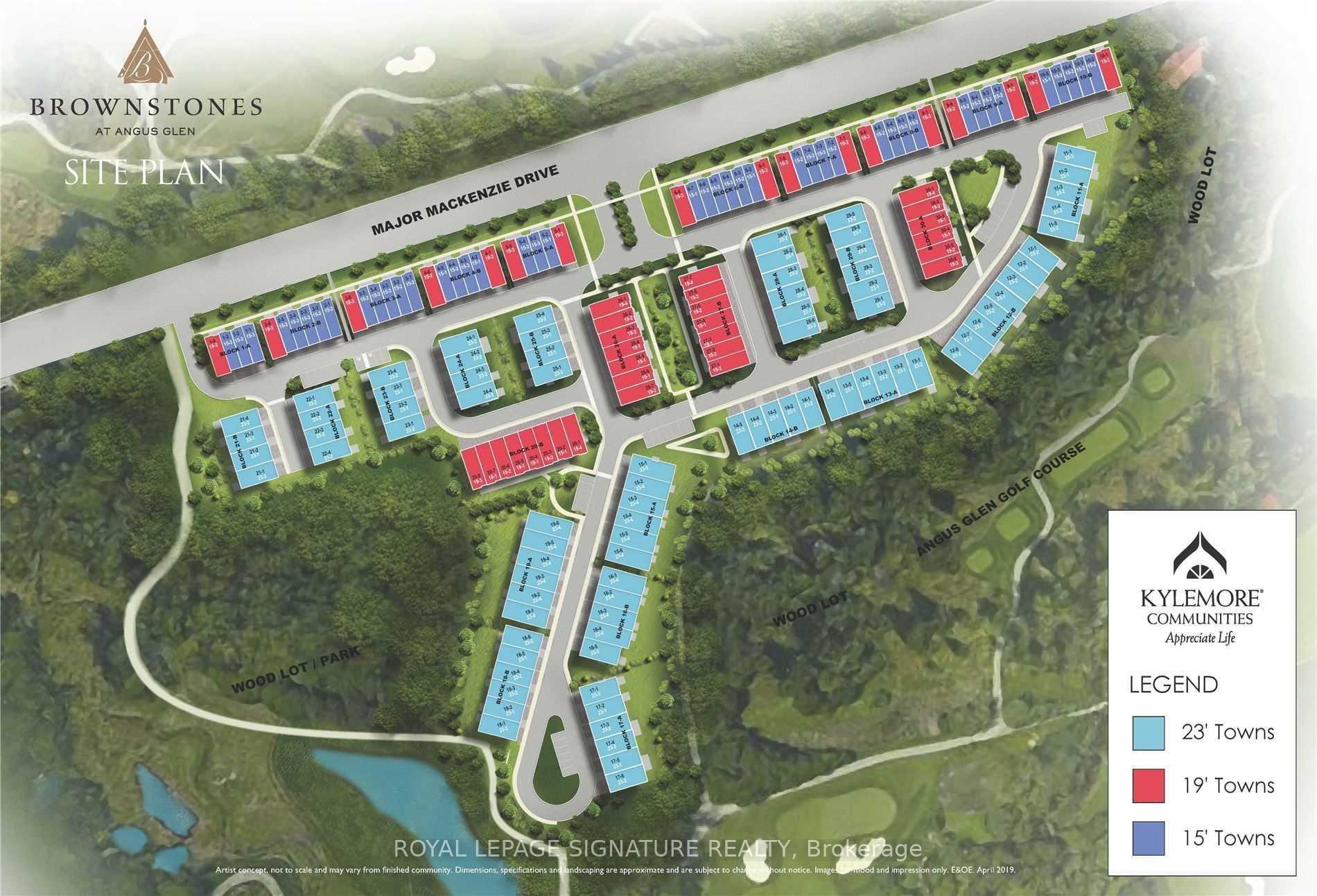












| Premium town home built by 'Kylemore' Communities' Beautiful neighbourhood surrounded by nature & walking trails. Main level has an open concept design. Gas fireplace in family room, walk out to Terrace. Kitchen has high end s/steel Sub-Zero & Wolf appliances, quartz counters. Separate large formal room with large window. Primary bedroom has cathedral & tray ceilings, 4 piece spa like bathroom with double sinks, quartz counter top & large frame less glass shower. Other features include: Smooth ceilings throughout, 10' ceilings on main level, 9' on bedroom level. Quality 5" hardwood in family room & formal room, hardwood stairs throughout. Close to library, recreational centre, parks, golf course, wood lots and walking trails. Good school district. |
| Price | $1,485,000 |
| Taxes: | $0.00 |
| Occupancy: | Vacant |
| Address: | 4159 Major Mackenzie Driv East , Markham, L6C 3L5, York |
| Acreage: | < .50 |
| Directions/Cross Streets: | Major Mackenzie Dr. E/Kennedy Rd. |
| Rooms: | 7 |
| Bedrooms: | 3 |
| Bedrooms +: | 0 |
| Family Room: | T |
| Basement: | Partial Base, Unfinished |
| Level/Floor | Room | Length(ft) | Width(ft) | Descriptions | |
| Room 1 | Ground | Media Roo | 11.58 | 10.99 | Large Window |
| Room 2 | Second | Kitchen | 11.48 | 14.46 | B/I Appliances, Quartz Counter, Combined w/Br |
| Room 3 | Second | Family Ro | 11.97 | 14.46 | Hardwood Floor, Sliding Doors, W/O To Terrace |
| Room 4 | Second | Living Ro | 14.76 | 14.46 | Combined w/Dining, W/O To Terrace |
| Room 5 | Third | Primary B | 14.79 | 9.09 | His and Hers Closets, 5 Pc Ensuite, W/O To Balcony |
| Room 6 | Third | Bedroom 2 | 13.38 | 8.59 | B/I Closet |
| Room 7 | Third | Bedroom 3 | 9.97 | 8.59 | Walk-In Closet(s), 4 Pc Ensuite |
| Washroom Type | No. of Pieces | Level |
| Washroom Type 1 | 2 | Second |
| Washroom Type 2 | 4 | Third |
| Washroom Type 3 | 5 | Third |
| Washroom Type 4 | 0 | |
| Washroom Type 5 | 0 |
| Total Area: | 0.00 |
| Approximatly Age: | New |
| Property Type: | Att/Row/Townhouse |
| Style: | 3-Storey |
| Exterior: | Brick, Stone |
| Garage Type: | Built-In |
| (Parking/)Drive: | Private |
| Drive Parking Spaces: | 1 |
| Park #1 | |
| Parking Type: | Private |
| Park #2 | |
| Parking Type: | Private |
| Pool: | None |
| Approximatly Age: | New |
| Approximatly Square Footage: | 1500-2000 |
| Property Features: | Park, Public Transit |
| CAC Included: | N |
| Water Included: | N |
| Cabel TV Included: | N |
| Common Elements Included: | N |
| Heat Included: | N |
| Parking Included: | N |
| Condo Tax Included: | N |
| Building Insurance Included: | N |
| Fireplace/Stove: | Y |
| Heat Type: | Forced Air |
| Central Air Conditioning: | Other |
| Central Vac: | N |
| Laundry Level: | Syste |
| Ensuite Laundry: | F |
| Elevator Lift: | False |
| Sewers: | Sewer |
$
%
Years
This calculator is for demonstration purposes only. Always consult a professional
financial advisor before making personal financial decisions.
| Although the information displayed is believed to be accurate, no warranties or representations are made of any kind. |
| ROYAL LEPAGE SIGNATURE REALTY |
- Listing -1 of 0
|
|

Sachi Patel
Broker
Dir:
647-702-7117
Bus:
6477027117
| Book Showing | Email a Friend |
Jump To:
At a Glance:
| Type: | Freehold - Att/Row/Townhouse |
| Area: | York |
| Municipality: | Markham |
| Neighbourhood: | Angus Glen |
| Style: | 3-Storey |
| Lot Size: | x 77.00(Feet) |
| Approximate Age: | New |
| Tax: | $0 |
| Maintenance Fee: | $0 |
| Beds: | 3 |
| Baths: | 3 |
| Garage: | 0 |
| Fireplace: | Y |
| Air Conditioning: | |
| Pool: | None |
Locatin Map:
Payment Calculator:

Listing added to your favorite list
Looking for resale homes?

By agreeing to Terms of Use, you will have ability to search up to 291834 listings and access to richer information than found on REALTOR.ca through my website.

