
![]()
$1,080,000
Available - For Sale
Listing ID: W12171663
309 Conestoga Driv , Brampton, L6Z 2T4, Peel
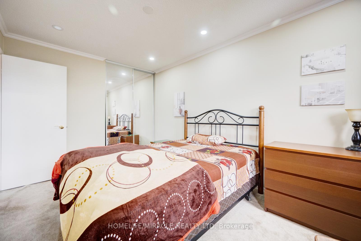
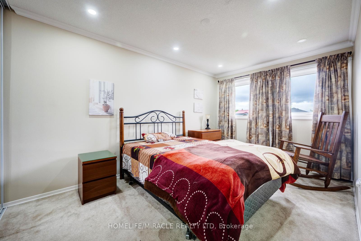
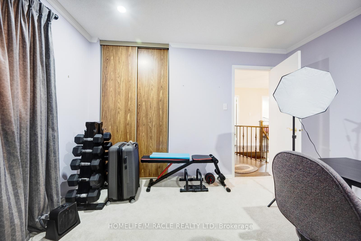
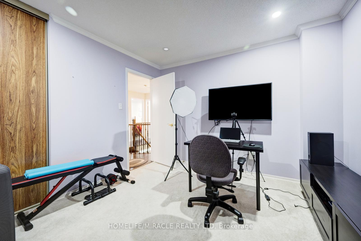
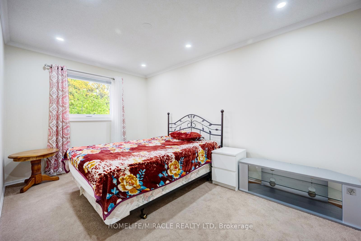
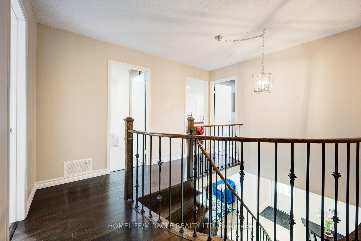
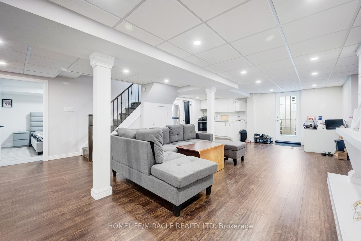
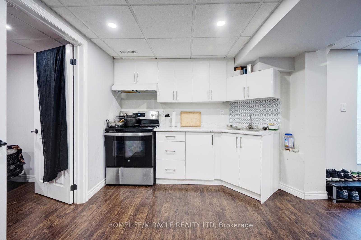
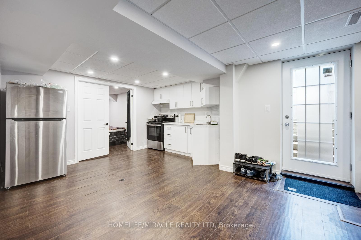
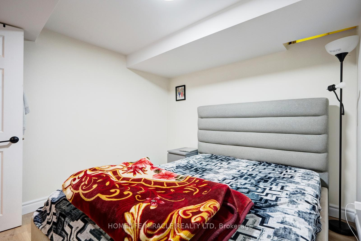
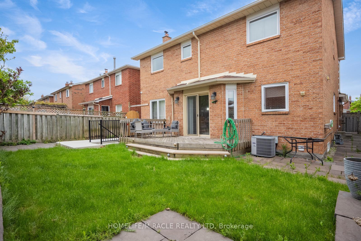
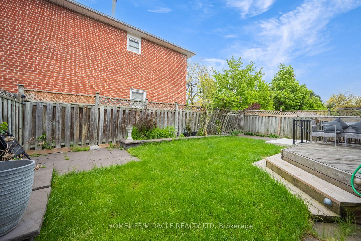


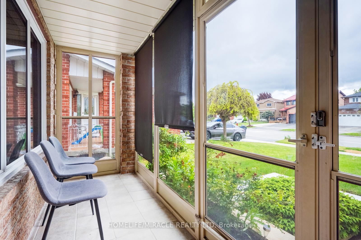
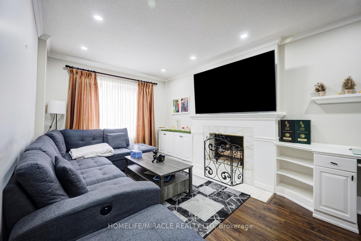
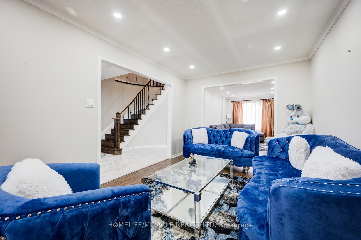
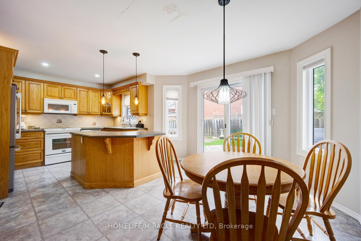


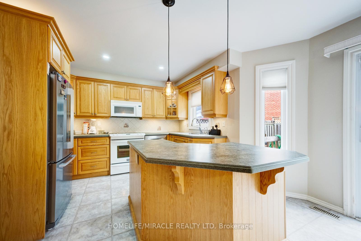
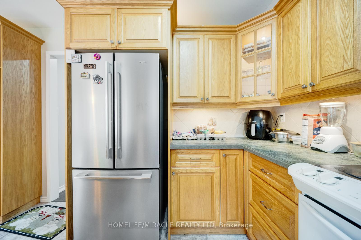

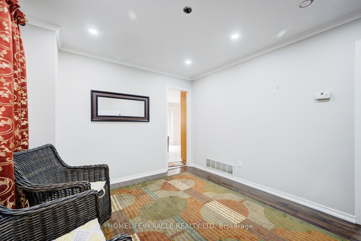
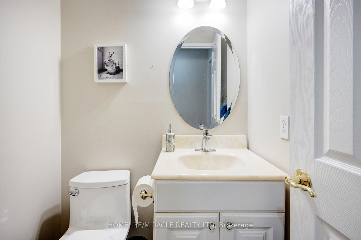
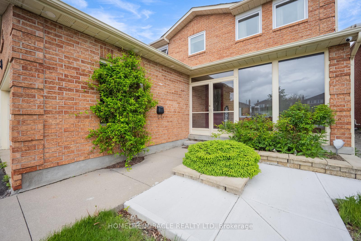
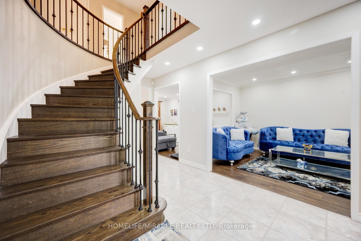
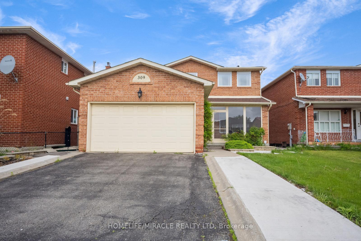
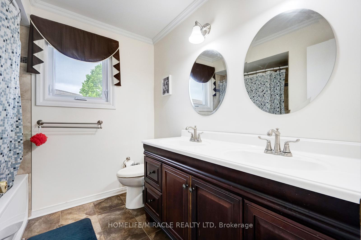


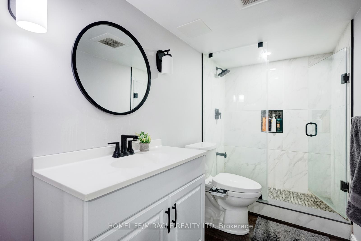
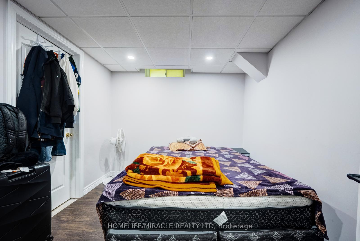
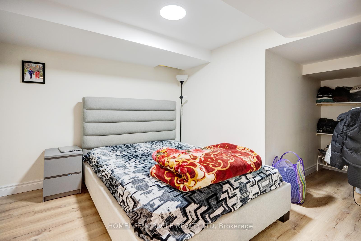
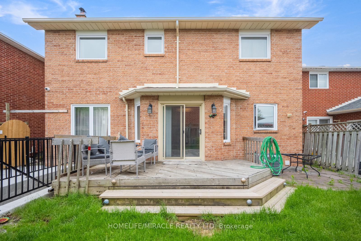

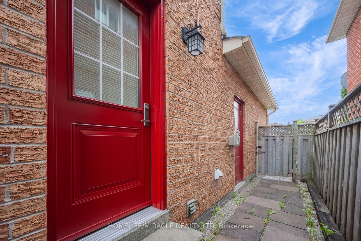
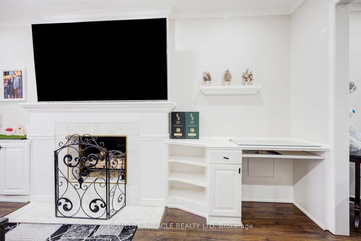
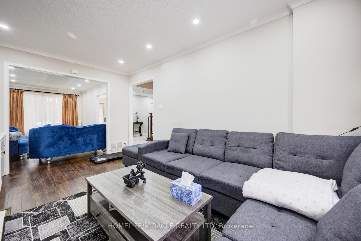
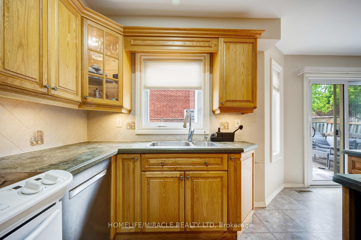
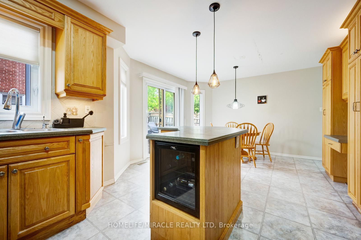
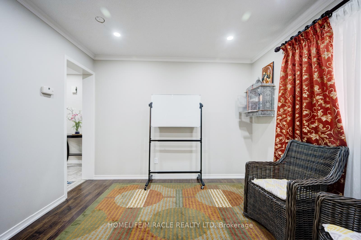
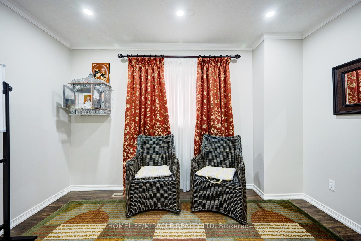
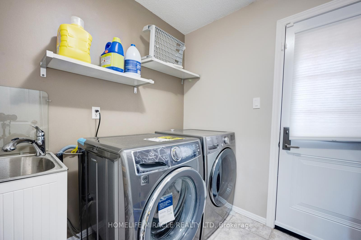
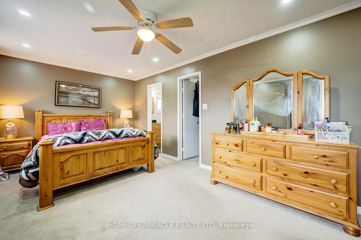
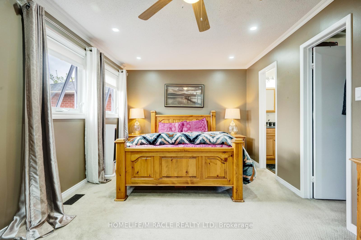
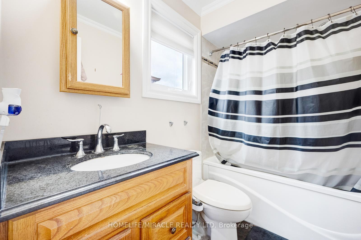
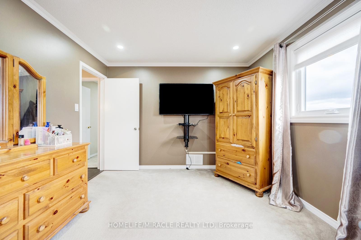
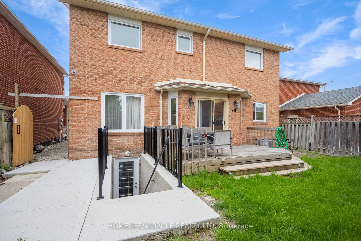



















































| Welcome to 309 Conestoga Dr a Beautifully well maintained 2204 square ft (plus 1000+ sq ft in basement) all brick home ready for new owners! This home is very well kept and features laminate flooring on the main level, a private double driveway & 2-car garage, new roof shingles (2022), renovated kitchen with centre island & breakfast area walkout to the backyard, this home has a seprate living,family and dining rooms with main floor laundry & enclosed front porch. Primary bedroom with a walk-in closet & private 4-piece ensuite, and three spacious bedrooms with all double door closets. This home features a recently finished recreation room basement with an exercise room (potential for 2nd kitchen?) and 3-piece bathroom. Come, have a look, fall in love and make an offer. |
| Price | $1,080,000 |
| Taxes: | $4926.33 |
| Occupancy: | Tenant |
| Address: | 309 Conestoga Driv , Brampton, L6Z 2T4, Peel |
| Directions/Cross Streets: | Bovaird & Conestoga |
| Rooms: | 10 |
| Rooms +: | 2 |
| Bedrooms: | 4 |
| Bedrooms +: | 1 |
| Family Room: | T |
| Basement: | Finished |
| Level/Floor | Room | Length(ft) | Width(ft) | Descriptions | |
| Room 1 | Main | Kitchen | 11.02 | 8 | Vinyl Floor, Centre Island, Renovated |
| Room 2 | Main | Breakfast | 12.99 | 12.37 | Vinyl Floor, Overlooks Backyard |
| Room 3 | Main | Dining Ro | 12 | 10.46 | Laminate, Crown Moulding |
| Room 4 | Main | Living Ro | 15.15 | 9.87 | Laminate, Overlooks Backyard |
| Room 5 | Main | Family Ro | 15.84 | 9.87 | Laminate, Broadloom, Fireplace |
| Room 6 | Main | Laundry | 7.54 | 7.25 | Vinyl Floor, Side Door |
| Room 7 | Second | Primary B | 21.02 | 10.69 | Broadloom, Walk-In Closet(s), 4 Pc Bath |
| Room 8 | Second | Bedroom 2 | 14.24 | 9.22 | Broadloom, Crown Moulding, Double Closet |
| Room 9 | Second | Bedroom 3 | 14.27 | 9.25 | Broadloom, Crown Moulding, Double Closet |
| Room 10 | Second | Bedroom 4 | 11.97 | 10.69 | Broadloom, Crown Moulding, Double Closet |
| Room 11 | Basement | Recreatio | 32.87 | 20.73 | Broadloom, Electric Fireplace, 3 Pc Bath |
| Room 12 | Basement | Exercise | 10.53 | 10.23 | Laminate |
| Washroom Type | No. of Pieces | Level |
| Washroom Type 1 | 5 | Second |
| Washroom Type 2 | 4 | Second |
| Washroom Type 3 | 2 | Main |
| Washroom Type 4 | 3 | Basement |
| Washroom Type 5 | 0 |
| Total Area: | 0.00 |
| Approximatly Age: | 31-50 |
| Property Type: | Detached |
| Style: | 2-Storey |
| Exterior: | Brick |
| Garage Type: | Attached |
| (Parking/)Drive: | Private Do |
| Drive Parking Spaces: | 2 |
| Park #1 | |
| Parking Type: | Private Do |
| Park #2 | |
| Parking Type: | Private Do |
| Pool: | None |
| Approximatly Age: | 31-50 |
| Approximatly Square Footage: | 2000-2500 |
| Property Features: | Public Trans, Park |
| CAC Included: | N |
| Water Included: | N |
| Cabel TV Included: | N |
| Common Elements Included: | N |
| Heat Included: | N |
| Parking Included: | N |
| Condo Tax Included: | N |
| Building Insurance Included: | N |
| Fireplace/Stove: | Y |
| Heat Type: | Forced Air |
| Central Air Conditioning: | Central Air |
| Central Vac: | Y |
| Laundry Level: | Syste |
| Ensuite Laundry: | F |
| Sewers: | Sewer |
$
%
Years
This calculator is for demonstration purposes only. Always consult a professional
financial advisor before making personal financial decisions.
| Although the information displayed is believed to be accurate, no warranties or representations are made of any kind. |
| HOMELIFE/MIRACLE REALTY LTD |
- Listing -1 of 0
|
|

Sachi Patel
Broker
Dir:
647-702-7117
Bus:
6477027117
| Virtual Tour | Book Showing | Email a Friend |
Jump To:
At a Glance:
| Type: | Freehold - Detached |
| Area: | Peel |
| Municipality: | Brampton |
| Neighbourhood: | Heart Lake West |
| Style: | 2-Storey |
| Lot Size: | x 100.36(Feet) |
| Approximate Age: | 31-50 |
| Tax: | $4,926.33 |
| Maintenance Fee: | $0 |
| Beds: | 4+1 |
| Baths: | 4 |
| Garage: | 0 |
| Fireplace: | Y |
| Air Conditioning: | |
| Pool: | None |
Locatin Map:
Payment Calculator:

Listing added to your favorite list
Looking for resale homes?

By agreeing to Terms of Use, you will have ability to search up to 298284 listings and access to richer information than found on REALTOR.ca through my website.

