
![]()
$6,999,900
Available - For Sale
Listing ID: W12171691
8409 Fifth Line East , Oakville, L7G 4S6, Halton
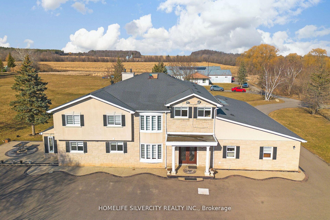
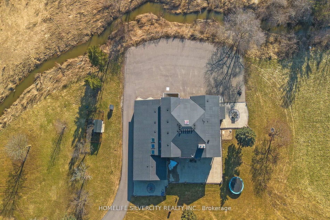
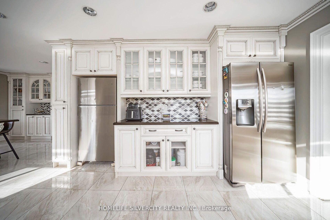
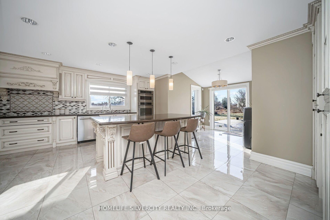
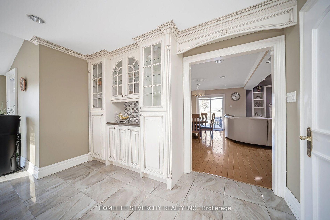

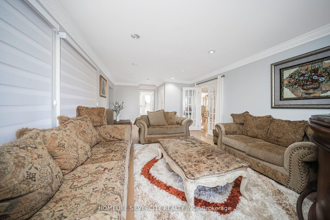
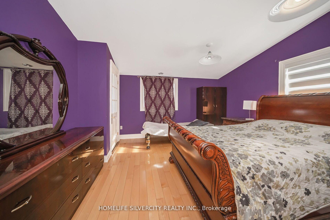
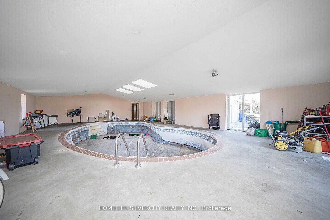
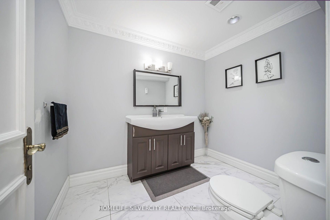
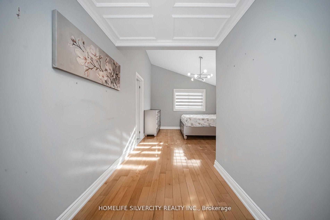
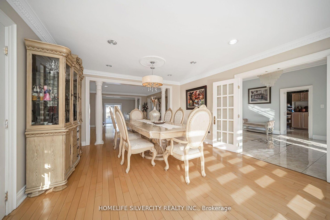
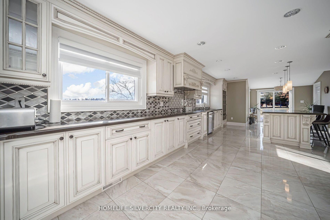
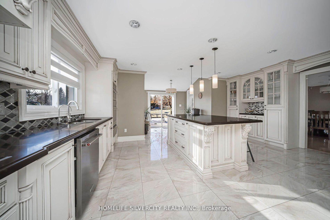
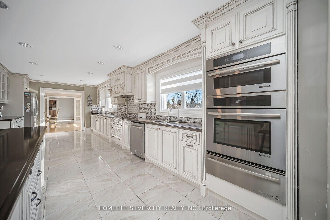
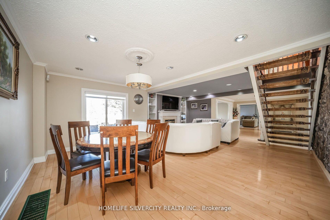
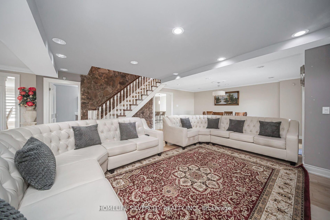
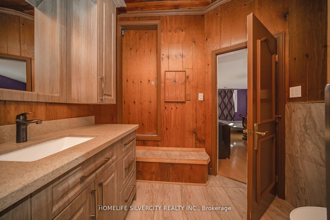
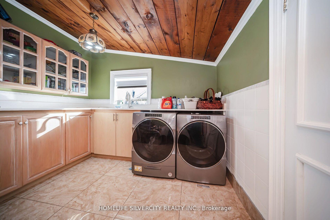
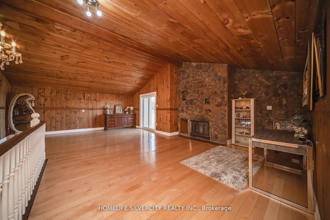
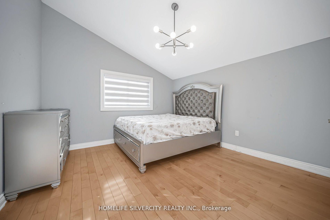
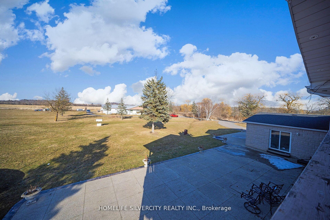
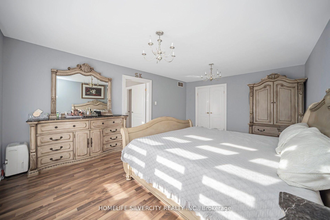

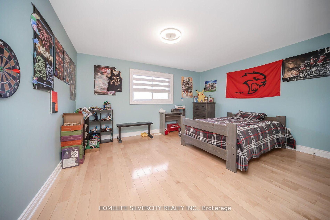
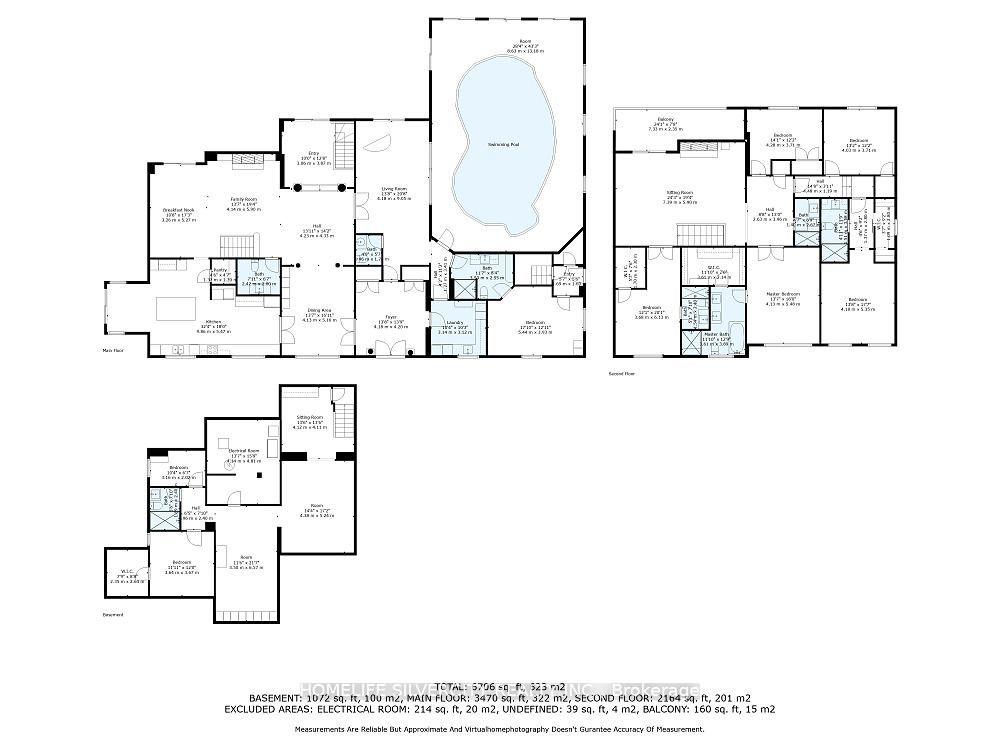
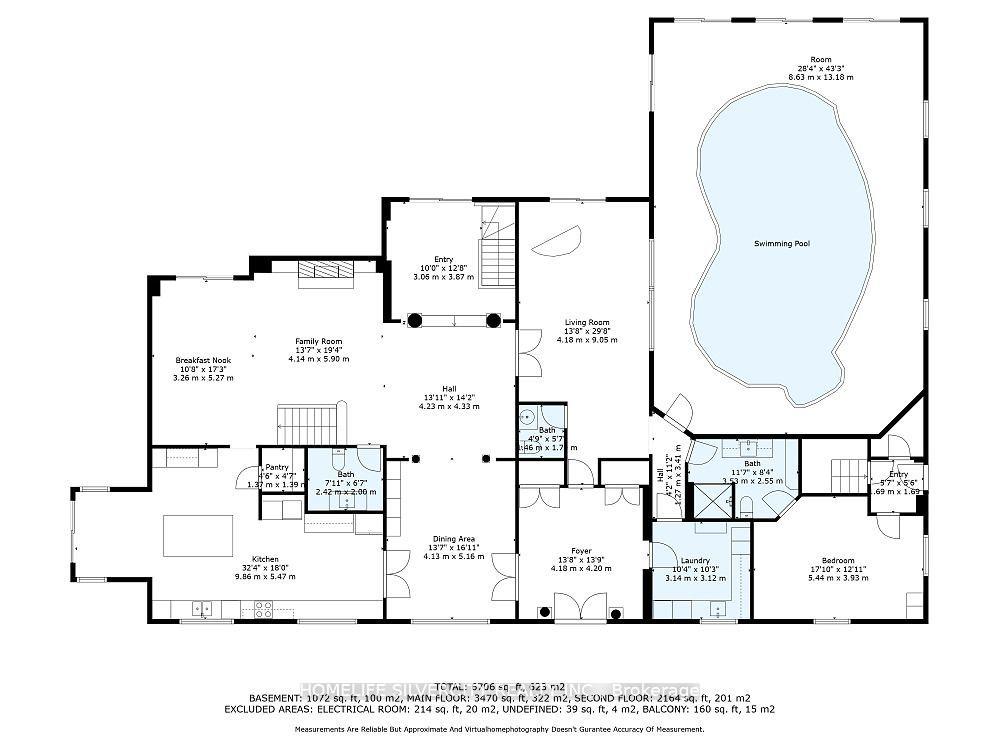
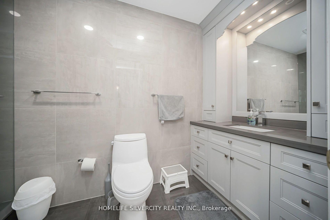

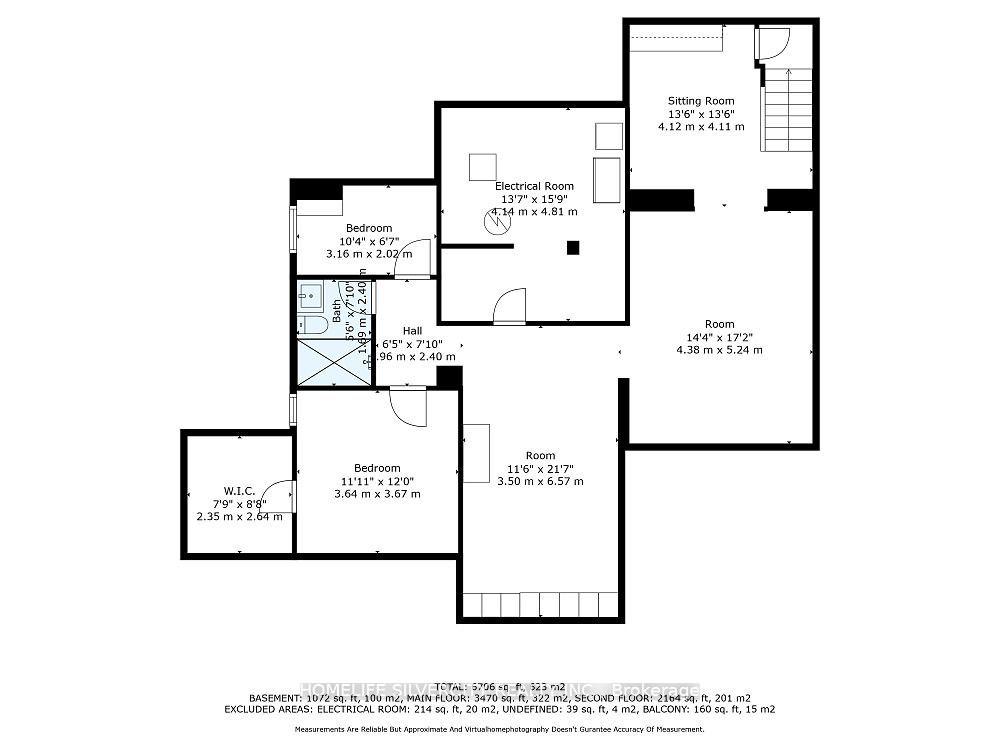
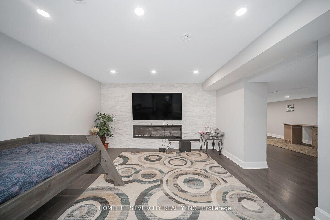
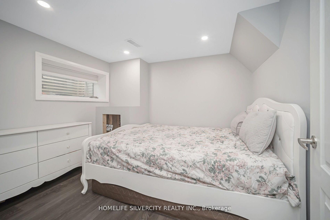
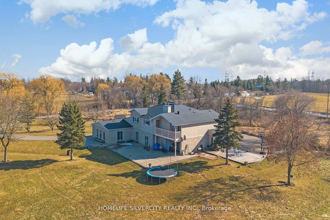
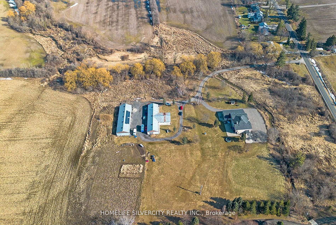
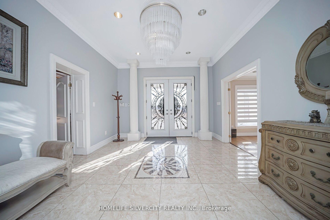
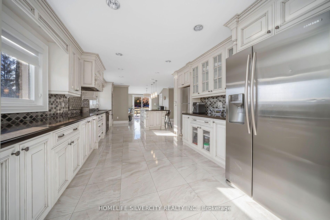
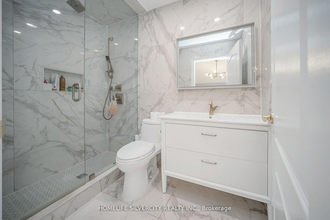
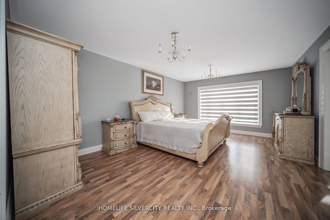

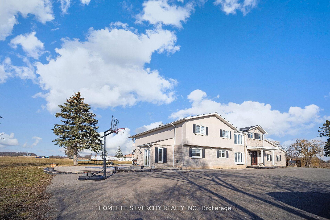
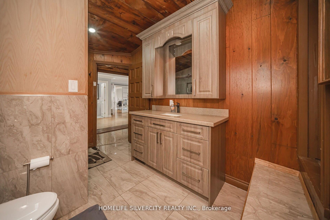
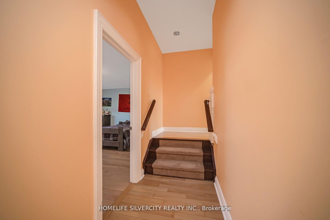
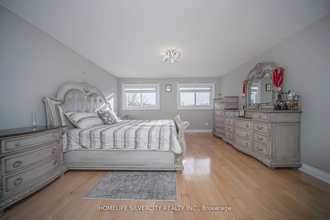
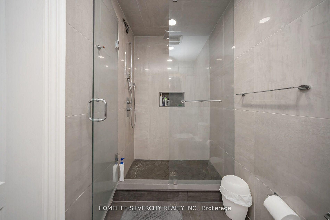
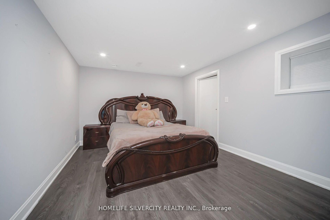
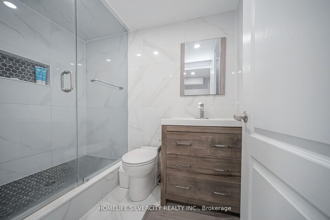
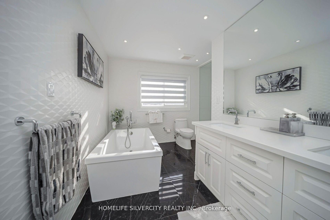

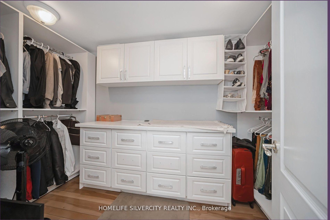
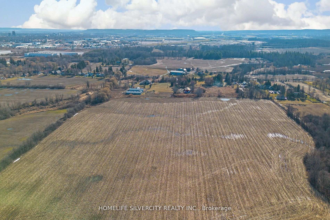


















































| Excellent Location, Great Opportunity to Own this Unique property, Very Rare to find *Over 53 Acres* , 4 Separate Dwellings On Property*Well Appointed Country Estate*Main House With 6+2 Bedroom , 8 Washrooms With Inground Indoor Pool & Sauna*One Two Bedroom Apartment Suite With Fireplace, Kitchen & 4Pc Bath*Two Large Shop/ Coachhouse ( good rental income from shop, Apartment &Farm) *Incredible Investment Potential* Close To 401, 407, industrial area And Milton* . Main House total livable area is 6706 Sqft (floor plan attached) Don't miss the chance to experience this idyllic country estate home and farmland await! |
| Price | $6,999,900 |
| Taxes: | $7036.60 |
| Occupancy: | Owner+T |
| Address: | 8409 Fifth Line East , Oakville, L7G 4S6, Halton |
| Directions/Cross Streets: | Steeles Ave & James Snow Pkwy |
| Rooms: | 12 |
| Rooms +: | 5 |
| Bedrooms: | 6 |
| Bedrooms +: | 2 |
| Family Room: | T |
| Basement: | Finished |
| Level/Floor | Room | Length(ft) | Width(ft) | Descriptions | |
| Room 1 | Main | Living Ro | 27.16 | 12.99 | Halogen Lighting, Large Window |
| Room 2 | Main | Dining Ro | 31.98 | 13.42 | Halogen Lighting |
| Room 3 | Main | Kitchen | 24.99 | 18.01 | Halogen Lighting, B/I Appliances, Centre Island |
| Room 4 | Main | Breakfast | 8.92 | 8.23 | Eat-in Kitchen, W/O To Yard, Large Window |
| Room 5 | Main | Family Ro | 25.16 | 10.99 | Fireplace, Open Concept |
| Room 6 | Main | Office | 16.99 | 13.42 | Side Door, 5 Pc Ensuite, Walk-In Closet(s) |
| Room 7 | Second | Primary B | 18.56 | 13.25 | Laminate, Walk-In Closet(s) |
| Room 8 | Second | Bedroom 2 | 12.66 | 12.23 | Double Closet |
| Room 9 | Second | Bedroom 3 | 13.42 | 10.43 | |
| Room 10 | Second | Bedroom 4 | 14.66 | 14.5 | |
| Room 11 | Second | Bedroom 5 | 15.48 | 14.6 | |
| Room 12 | Second | Family Ro | 24.83 | 17.32 | Fireplace, W/O To Deck, Cathedral Ceiling(s) |
| Room 13 | Basement | Bedroom | 17.19 | 14.37 | |
| Room 14 | Basement | Bedroom | 21.55 | 11.48 |
| Washroom Type | No. of Pieces | Level |
| Washroom Type 1 | 2 | Main |
| Washroom Type 2 | 4 | Main |
| Washroom Type 3 | 5 | Second |
| Washroom Type 4 | 3 | Second |
| Washroom Type 5 | 3 | Lower |
| Total Area: | 0.00 |
| Property Type: | Detached |
| Style: | 2 1/2 Storey |
| Exterior: | Stone |
| Garage Type: | None |
| (Parking/)Drive: | Available |
| Drive Parking Spaces: | 20 |
| Park #1 | |
| Parking Type: | Available |
| Park #2 | |
| Parking Type: | Available |
| Pool: | Inground |
| Approximatly Square Footage: | 5000 + |
| CAC Included: | N |
| Water Included: | N |
| Cabel TV Included: | N |
| Common Elements Included: | N |
| Heat Included: | N |
| Parking Included: | N |
| Condo Tax Included: | N |
| Building Insurance Included: | N |
| Fireplace/Stove: | Y |
| Heat Type: | Forced Air |
| Central Air Conditioning: | Central Air |
| Central Vac: | N |
| Laundry Level: | Syste |
| Ensuite Laundry: | F |
| Sewers: | Septic |
| Water: | Drilled W |
| Water Supply Types: | Drilled Well |
$
%
Years
This calculator is for demonstration purposes only. Always consult a professional
financial advisor before making personal financial decisions.
| Although the information displayed is believed to be accurate, no warranties or representations are made of any kind. |
| HOMELIFE SILVERCITY REALTY INC. |
- Listing -1 of 0
|
|

Sachi Patel
Broker
Dir:
647-702-7117
Bus:
6477027117
| Virtual Tour | Book Showing | Email a Friend |
Jump To:
At a Glance:
| Type: | Freehold - Detached |
| Area: | Halton |
| Municipality: | Oakville |
| Neighbourhood: | 1040 - OA Rural Oakville |
| Style: | 2 1/2 Storey |
| Lot Size: | x 2017.73(Feet) |
| Approximate Age: | |
| Tax: | $7,036.6 |
| Maintenance Fee: | $0 |
| Beds: | 6+2 |
| Baths: | 8 |
| Garage: | 0 |
| Fireplace: | Y |
| Air Conditioning: | |
| Pool: | Inground |
Locatin Map:
Payment Calculator:

Listing added to your favorite list
Looking for resale homes?

By agreeing to Terms of Use, you will have ability to search up to 290699 listings and access to richer information than found on REALTOR.ca through my website.

