
![]()
$999,990
Available - For Sale
Listing ID: N12168784
58 Colonial Cres , Richmond Hill, L4E 3X3, York
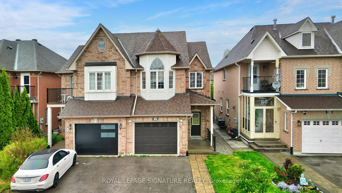
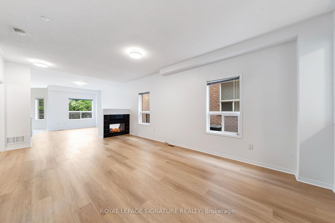
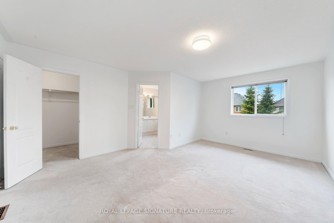
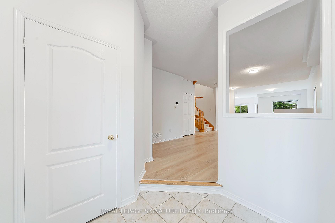
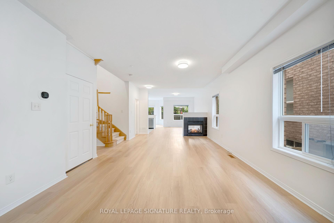
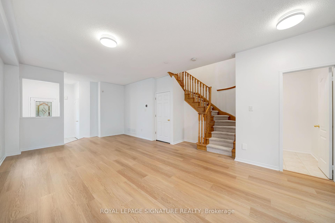
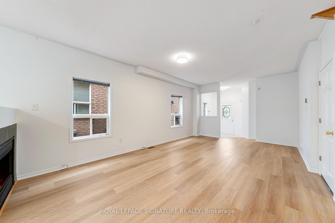
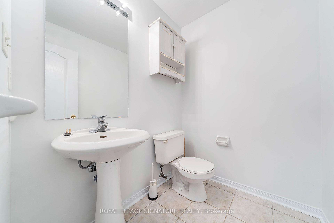
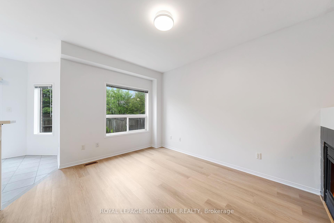
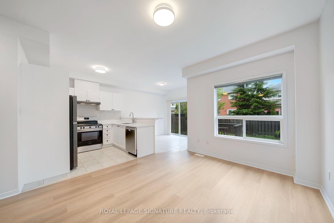
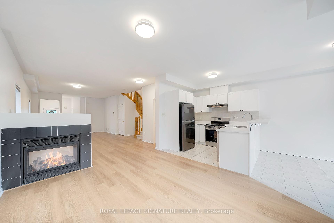
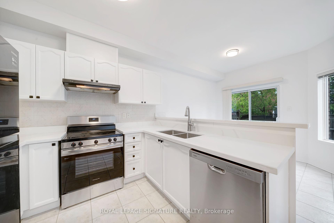
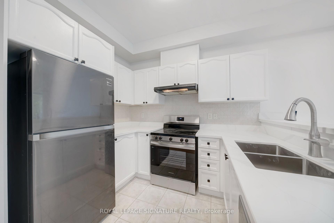
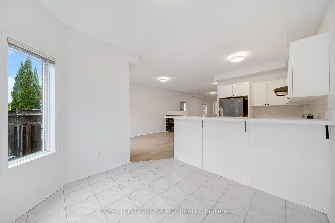
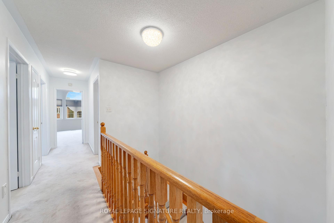
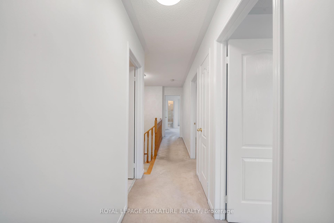
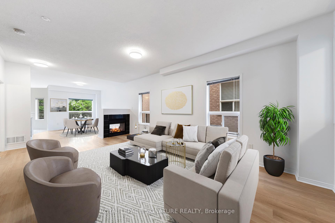
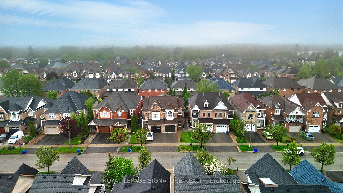
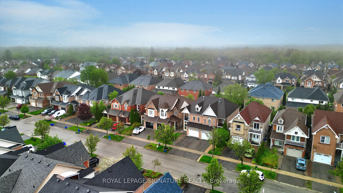
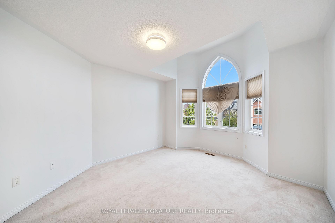
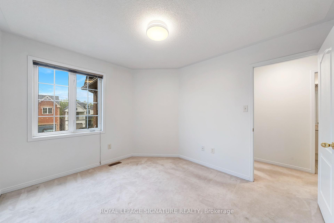
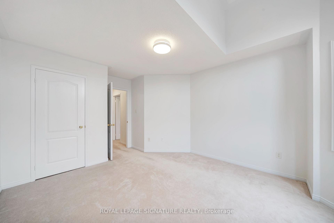
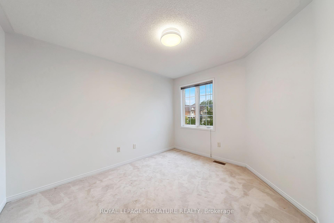
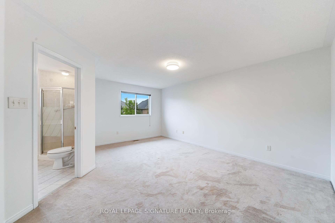
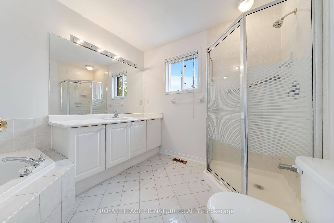
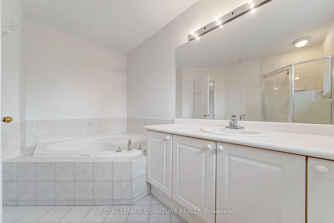
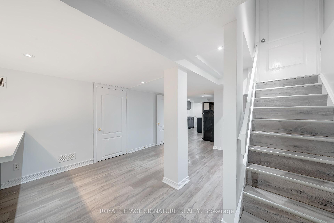
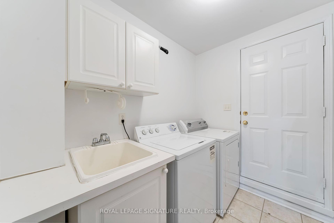
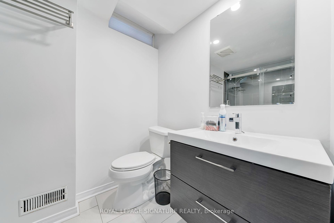
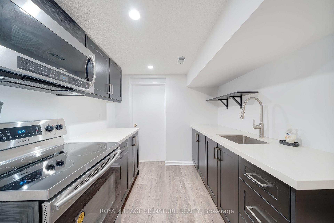
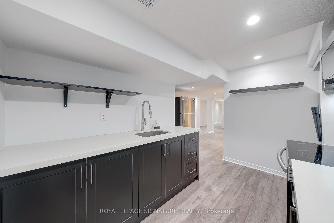
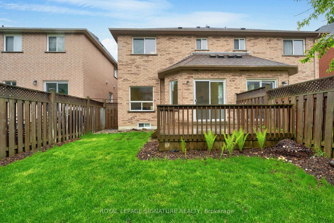
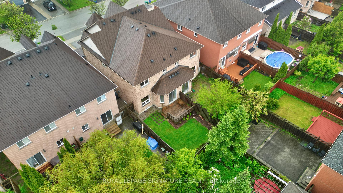
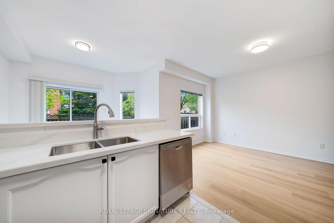
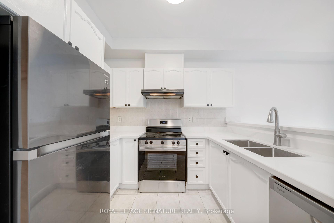
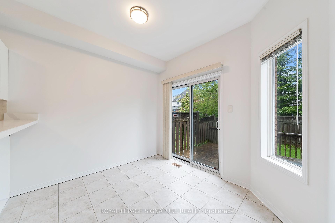
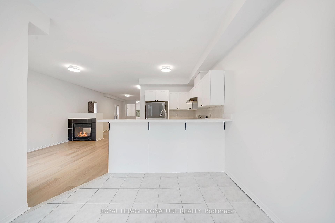
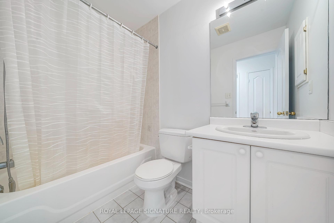
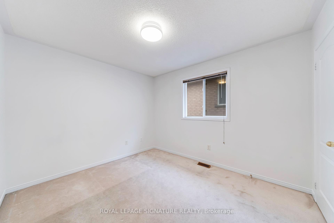
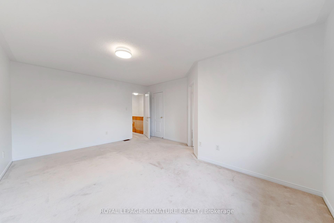
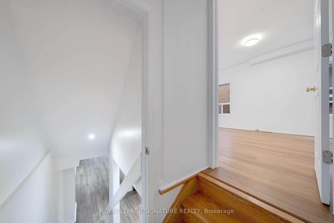
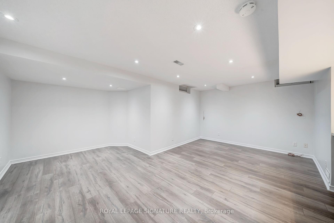
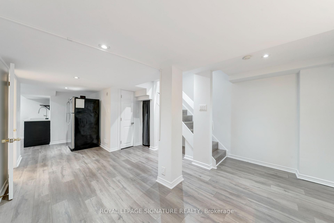
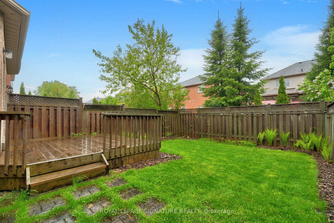
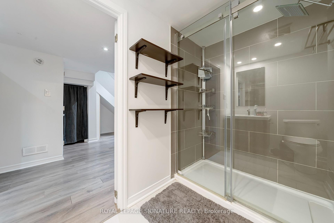
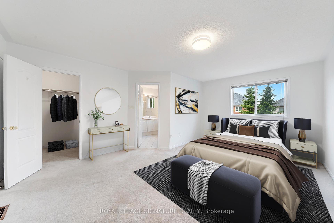
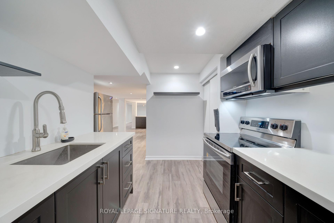
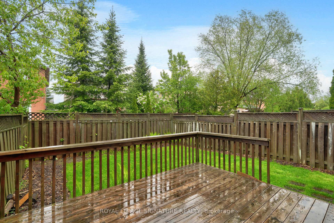

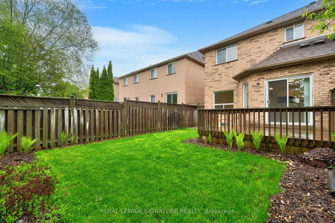
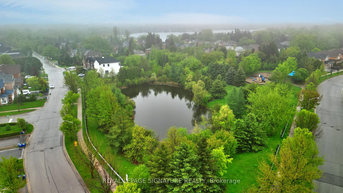
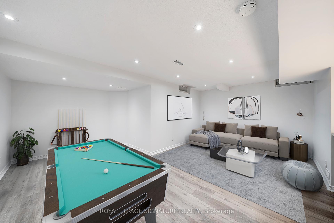




















































| Welcome to this beautifully upgraded semi-detached gem, nestled on a quiet crescent in the heart of Oak Ridges, just steps from scenic trails, lush parks, and the vibrant Lake Wilcox Community Centre. Offering the perfect blend of nature and urban convenience, this spacious family home is also located near top-rated Bond Lake Public School, with easy access to transit, shopping, and Highway 404! Ideal for growing families and commuters alike. With nearly 3,000 sq ft of finished living space including the basement, this home features a bright,functional layout with 4 bedrooms, 4 bathrooms, and tasteful modern upgrades throughout. The main floor welcomes you with open-concept living and dining areas, leading into an impressive kitchen featuring new Calacatta countertops, generous cabinetry, and a walk-out to a large deck and private backyard perfect for summer entertaining or relaxed evenings outdoors. The home has been freshly painted throughout and includes new modern light fixtures, creating a crisp,contemporary ambiance in every room. Upstairs, discover four spacious bedrooms, including a primary suite retreat with a large walk-in closet and a private ensuite bath your perfect sanctuary after a long day. The fully finished basement is a standout feature, complete with a second kitchen, full 4-piece bath, pot lights, and built-in wall speaker wiring making it an ideal in-law suite, media room, or income-generating rental space. Enjoy living just minutes from Lake Wilcox, with access to beautiful walking trails, parks, and the Lake Wilcox Community Centre. Oak Ridges is known for its vibrant community feel, excellent schools, convenient amenities, GO Transit, and public transportation. Don't miss your chance to call this move-in ready home your own! |
| Price | $999,990 |
| Taxes: | $4570.00 |
| Occupancy: | Vacant |
| Address: | 58 Colonial Cres , Richmond Hill, L4E 3X3, York |
| Directions/Cross Streets: | Bayview & Old Colony Road |
| Rooms: | 12 |
| Bedrooms: | 4 |
| Bedrooms +: | 0 |
| Family Room: | F |
| Basement: | Full, Finished |
| Washroom Type | No. of Pieces | Level |
| Washroom Type 1 | 4 | Second |
| Washroom Type 2 | 4 | Second |
| Washroom Type 3 | 2 | Main |
| Washroom Type 4 | 4 | Basement |
| Washroom Type 5 | 0 |
| Total Area: | 0.00 |
| Property Type: | Semi-Detached |
| Style: | 2-Storey |
| Exterior: | Brick |
| Garage Type: | Attached |
| (Parking/)Drive: | Private |
| Drive Parking Spaces: | 2 |
| Park #1 | |
| Parking Type: | Private |
| Park #2 | |
| Parking Type: | Private |
| Pool: | None |
| Approximatly Square Footage: | 1500-2000 |
| Property Features: | Fenced Yard, Hospital |
| CAC Included: | N |
| Water Included: | N |
| Cabel TV Included: | N |
| Common Elements Included: | N |
| Heat Included: | N |
| Parking Included: | N |
| Condo Tax Included: | N |
| Building Insurance Included: | N |
| Fireplace/Stove: | Y |
| Heat Type: | Forced Air |
| Central Air Conditioning: | Central Air |
| Central Vac: | Y |
| Laundry Level: | Syste |
| Ensuite Laundry: | F |
| Sewers: | Sewer |
$
%
Years
This calculator is for demonstration purposes only. Always consult a professional
financial advisor before making personal financial decisions.
| Although the information displayed is believed to be accurate, no warranties or representations are made of any kind. |
| ROYAL LEPAGE SIGNATURE REALTY |
- Listing -1 of 0
|
|

Sachi Patel
Broker
Dir:
647-702-7117
Bus:
6477027117
| Book Showing | Email a Friend |
Jump To:
At a Glance:
| Type: | Freehold - Semi-Detached |
| Area: | York |
| Municipality: | Richmond Hill |
| Neighbourhood: | Oak Ridges Lake Wilcox |
| Style: | 2-Storey |
| Lot Size: | x 112.46(Feet) |
| Approximate Age: | |
| Tax: | $4,570 |
| Maintenance Fee: | $0 |
| Beds: | 4 |
| Baths: | 4 |
| Garage: | 0 |
| Fireplace: | Y |
| Air Conditioning: | |
| Pool: | None |
Locatin Map:
Payment Calculator:

Listing added to your favorite list
Looking for resale homes?

By agreeing to Terms of Use, you will have ability to search up to 290699 listings and access to richer information than found on REALTOR.ca through my website.

