
![]()
$2,750
Available - For Rent
Listing ID: X12025764
4000 Jockvale Road , Barrhaven, K2J 6Y7, Ottawa
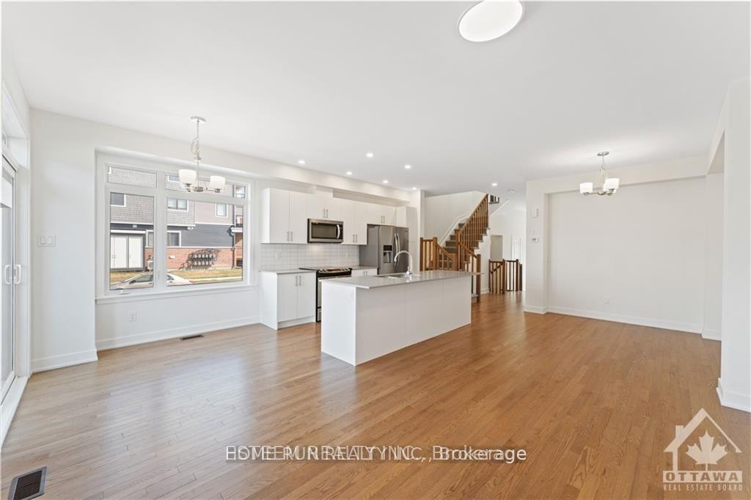
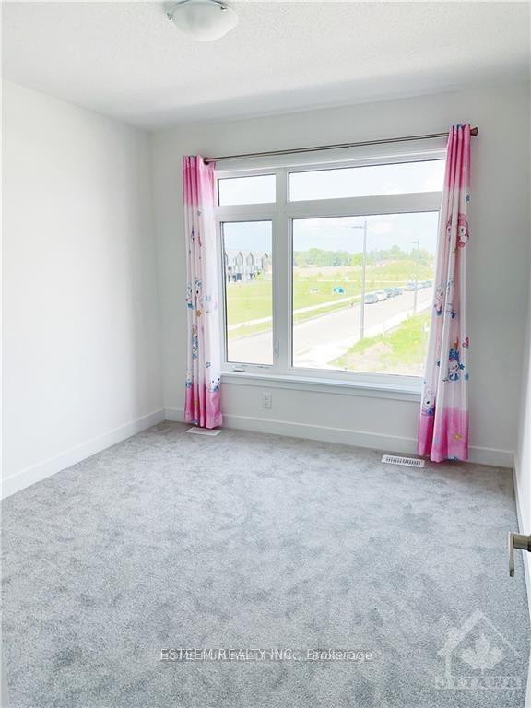
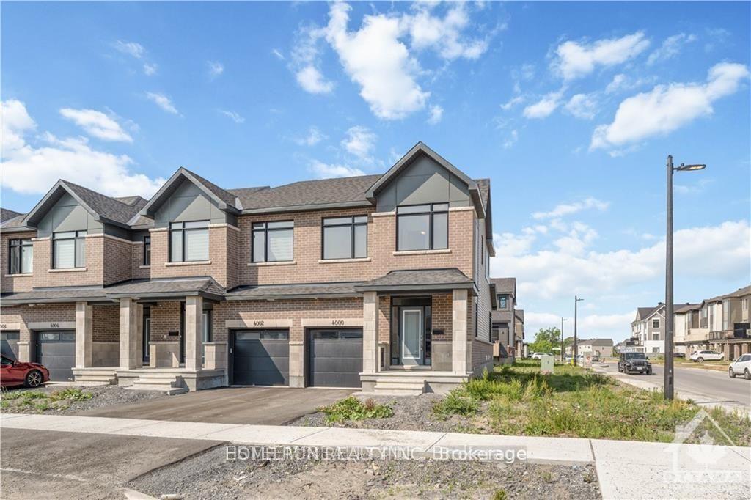
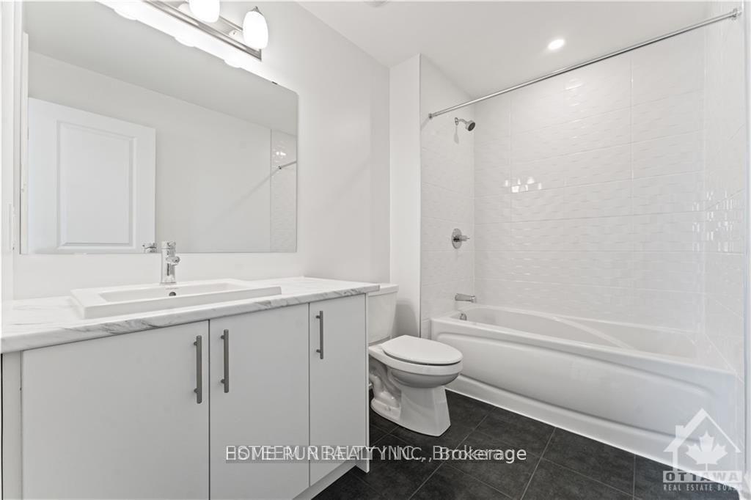
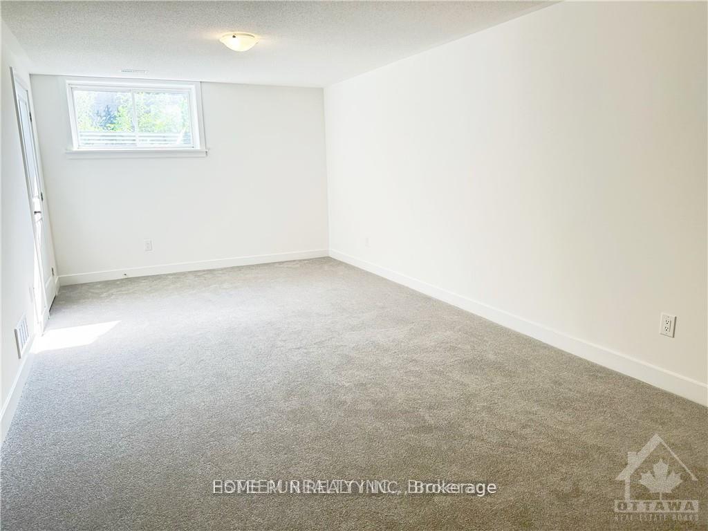
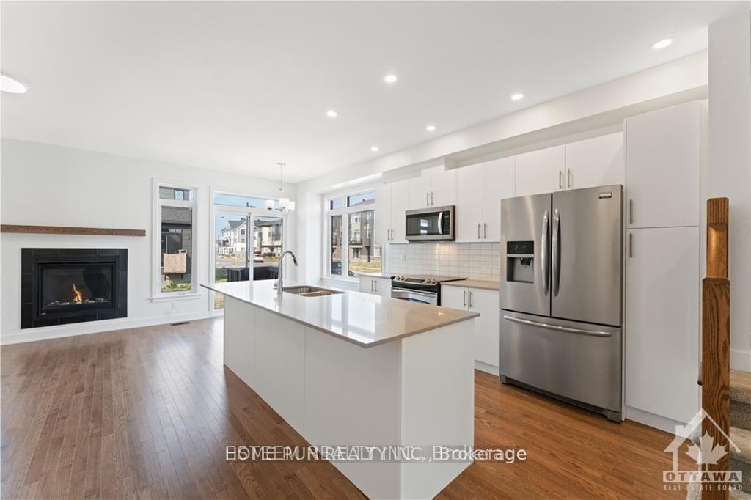
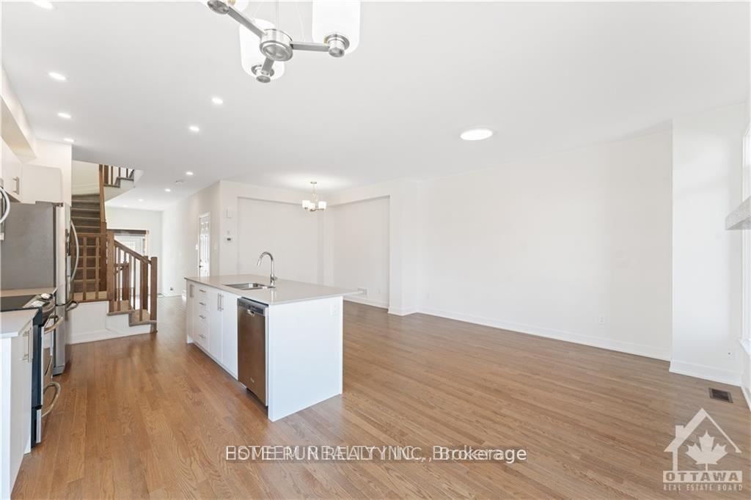
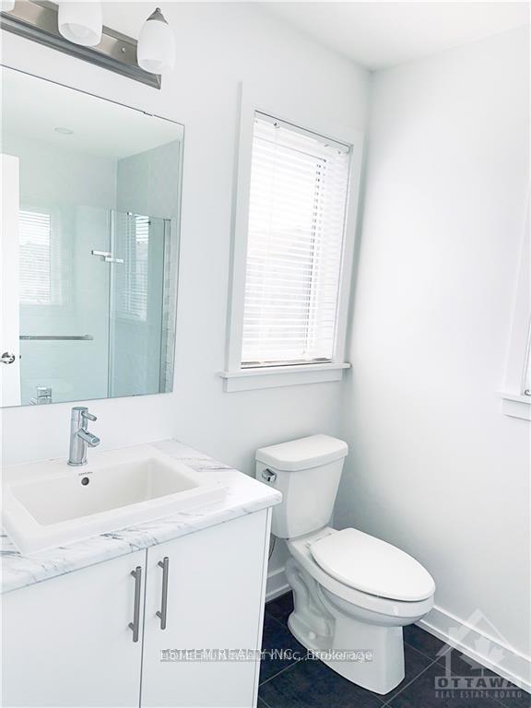
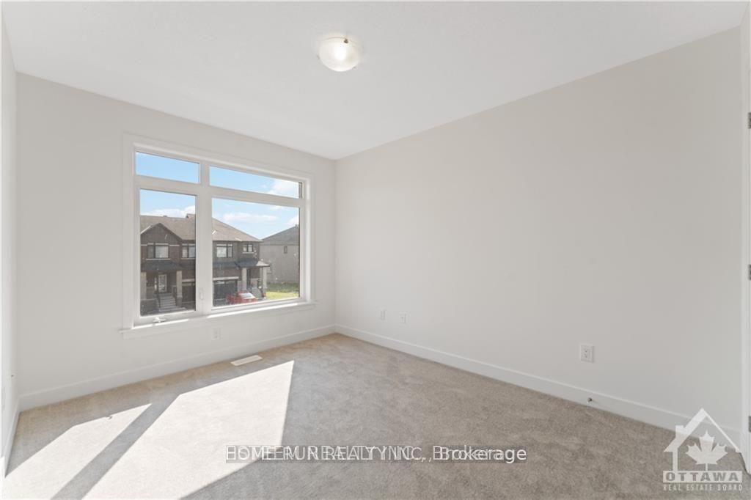
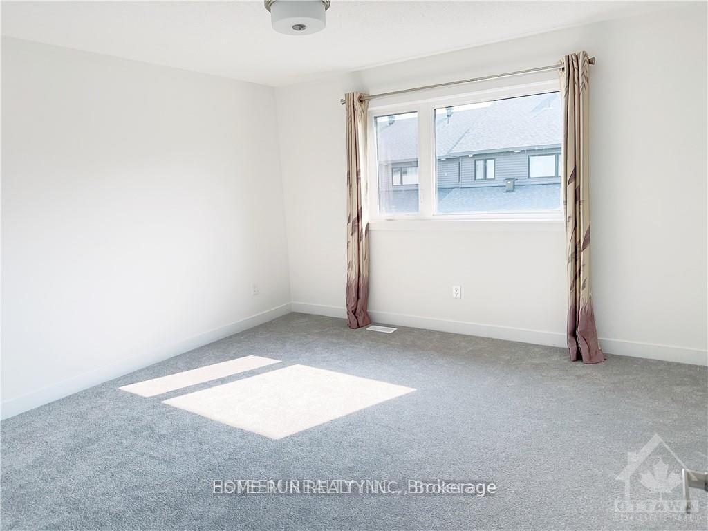










| Welcome to this exceptional end unit, a true gem that bathes in abundant natural light, accentuating its charming and charismatic features. The main level greets you with an inviting open concept, combining a well-appointed kitchen with a dining and living area. Additionally, a luxurious primary bedroom with an ensuite bathroom, along with two spacious bedrooms and another bathroom, await you on the second level. But the brightness doesn't end there! The fully finished basement is bathed in sunlight, providing ample space for all your family's desires and activities. Walking distance to the Barrhaven Marketplace, schools, parks nearby. Rental application, full credit report and income confirmation are required. No Pets , No smokers and no friends sharing preferred. |
| Price | $2,750 |
| Taxes: | $0.00 |
| Occupancy: | Tenant |
| Address: | 4000 Jockvale Road , Barrhaven, K2J 6Y7, Ottawa |
| Directions/Cross Streets: | Greenbank |
| Rooms: | 10 |
| Bedrooms: | 3 |
| Bedrooms +: | 0 |
| Family Room: | F |
| Basement: | Finished |
| Furnished: | Unfu |
| Level/Floor | Room | Length(ft) | Width(ft) | Descriptions | |
| Room 1 | Main | Kitchen | 3.28 | 6.56 | |
| Room 2 | Main | Living Ro | 9.84 | 9.84 | |
| Room 3 | Main | Dining Ro | 6.56 | 9.84 | |
| Room 4 | Main | Breakfast | 3.28 | ||
| Room 5 | Main | Bathroom | 3.28 | 3.28 | |
| Room 6 | Second | Primary B | 6.56 | 9.84 | |
| Room 7 | Second | Bathroom | 3.28 | 3.28 | |
| Room 8 | Second | Bedroom 2 | 6.56 | 9.84 | |
| Room 9 | Second | Bedroom 3 | 6.56 | 9.84 | |
| Room 10 | Second | Bathroom | 3.28 | 6.56 | |
| Room 11 | Basement | Recreatio | 9.84 | 13.12 |
| Washroom Type | No. of Pieces | Level |
| Washroom Type 1 | 2 | |
| Washroom Type 2 | 4 | |
| Washroom Type 3 | 3 | |
| Washroom Type 4 | 0 | |
| Washroom Type 5 | 0 |
| Total Area: | 0.00 |
| Property Type: | Att/Row/Townhouse |
| Style: | 2-Storey |
| Exterior: | Brick, Vinyl Siding |
| Garage Type: | Attached |
| Drive Parking Spaces: | 1 |
| Pool: | None |
| Laundry Access: | In Basement |
| Approximatly Square Footage: | 1500-2000 |
| CAC Included: | N |
| Water Included: | N |
| Cabel TV Included: | N |
| Common Elements Included: | N |
| Heat Included: | N |
| Parking Included: | N |
| Condo Tax Included: | N |
| Building Insurance Included: | N |
| Fireplace/Stove: | Y |
| Heat Type: | Forced Air |
| Central Air Conditioning: | Central Air |
| Central Vac: | N |
| Laundry Level: | Syste |
| Ensuite Laundry: | F |
| Sewers: | Sewer |
| Although the information displayed is believed to be accurate, no warranties or representations are made of any kind. |
| HOME RUN REALTY INC. |
- Listing -1 of 0
|
|

Sachi Patel
Broker
Dir:
647-702-7117
Bus:
6477027117
| Book Showing | Email a Friend |
Jump To:
At a Glance:
| Type: | Freehold - Att/Row/Townhouse |
| Area: | Ottawa |
| Municipality: | Barrhaven |
| Neighbourhood: | 7704 - Barrhaven - Heritage Park |
| Style: | 2-Storey |
| Lot Size: | x 0.00(Feet) |
| Approximate Age: | |
| Tax: | $0 |
| Maintenance Fee: | $0 |
| Beds: | 3 |
| Baths: | 3 |
| Garage: | 0 |
| Fireplace: | Y |
| Air Conditioning: | |
| Pool: | None |
Locatin Map:

Listing added to your favorite list
Looking for resale homes?

By agreeing to Terms of Use, you will have ability to search up to 290699 listings and access to richer information than found on REALTOR.ca through my website.

