
![]()
$899,900
Available - For Sale
Listing ID: X12089081
2677 Bobolink Lane , London South, N6M 0J9, Middlesex
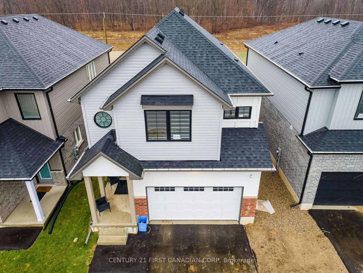
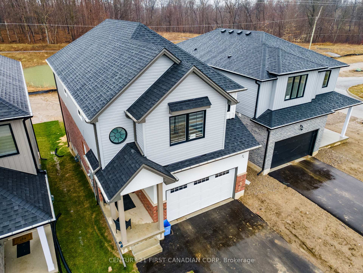
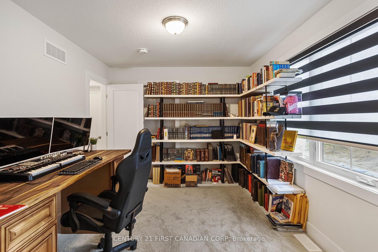
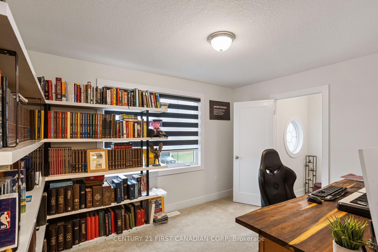
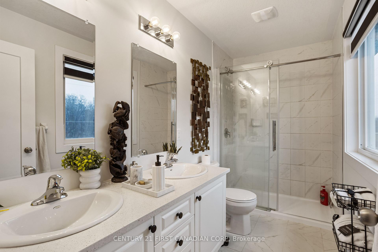
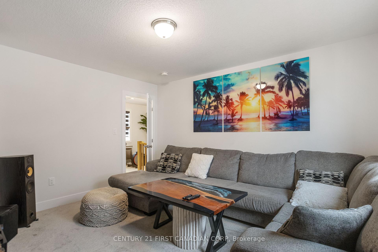
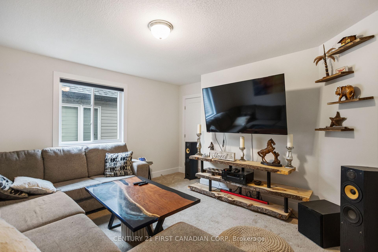
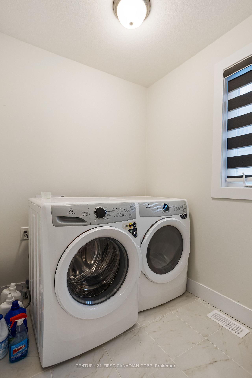
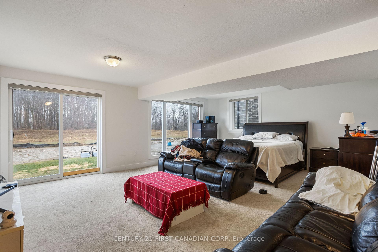
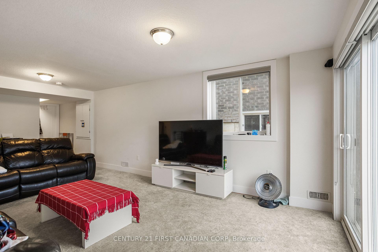
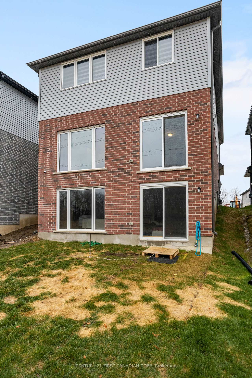
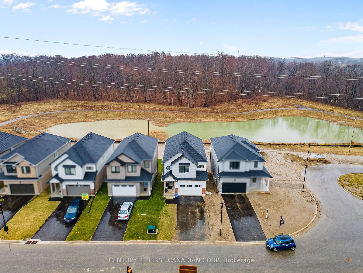
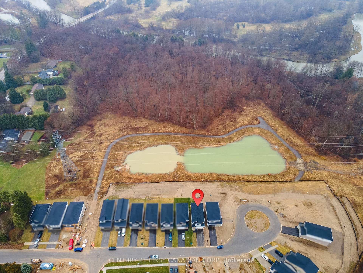
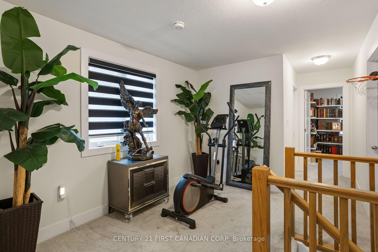

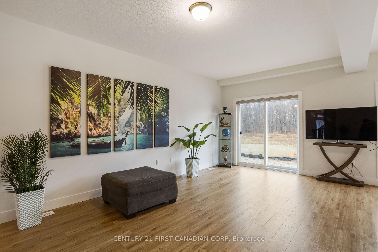
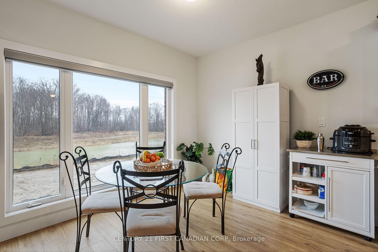
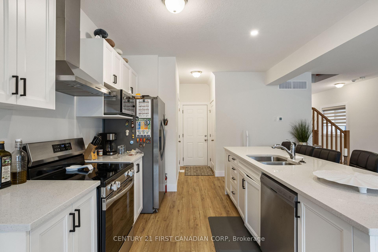
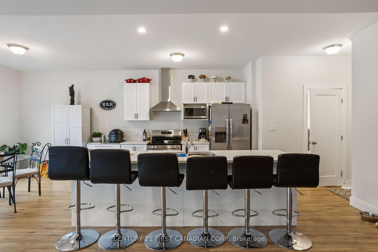
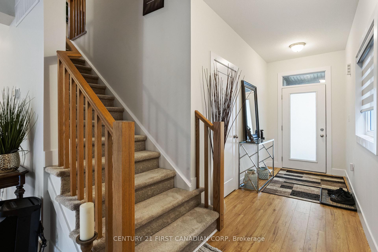
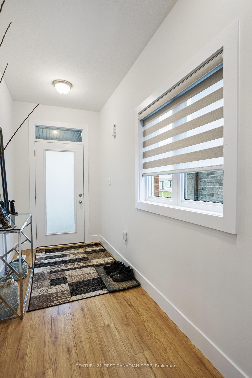
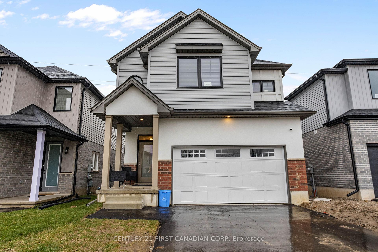
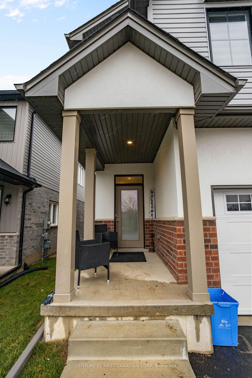
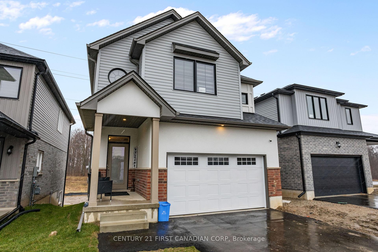
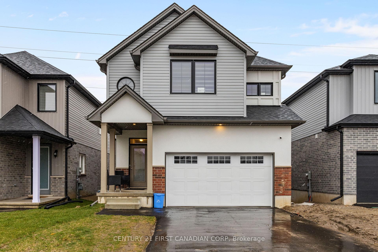
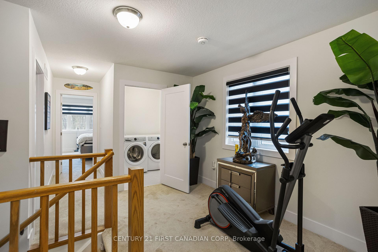
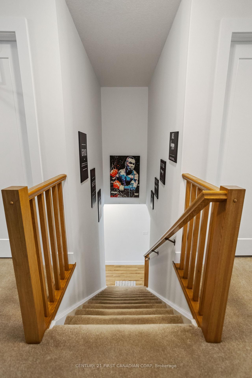
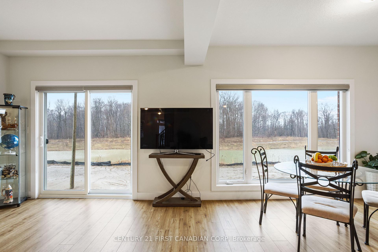
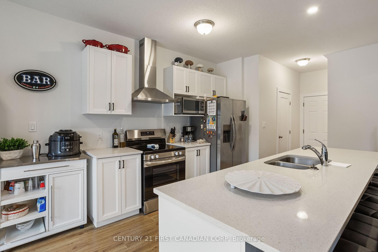
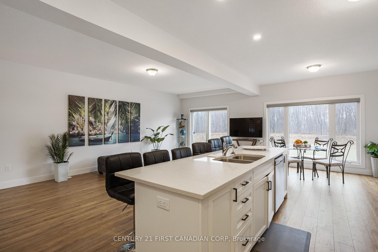
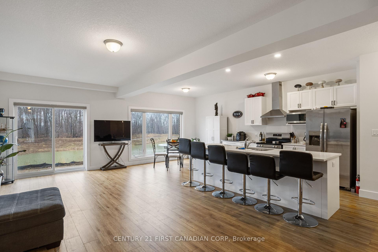
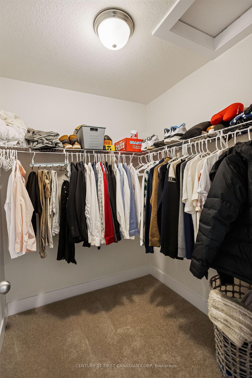
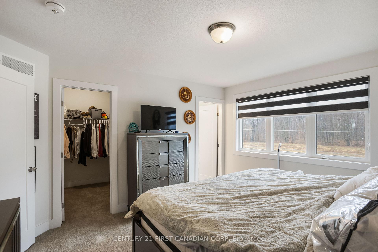
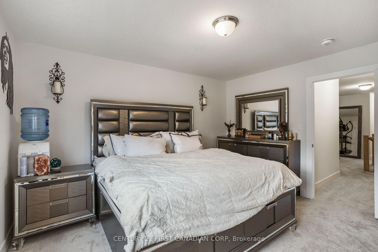
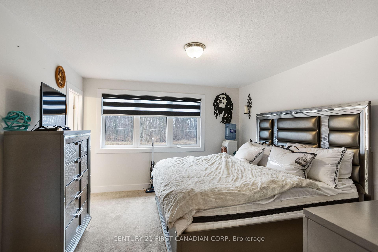
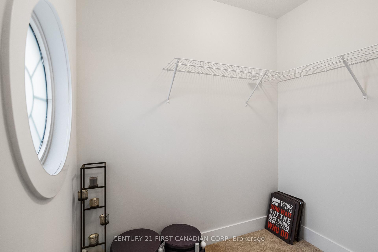
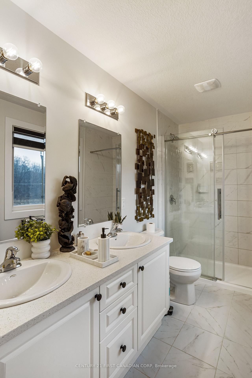





































| Welcome to this stunning 2024 built 4-bedroom, 2.5-bathroom Red brick detached home located on the Thames in growing Southeast London! This spacious and thoughtfully designed modern home offers a stunning connection to nature, view of pond and green space, perfect for families and those who love to entertain. The main floor features a wide 36" door entrance, a bright and open concept layout, including a large living room with a modern kitchen with stainless steel appliances, and a generous dining area. The primary Bedroom includes a walk-in closet and a luxurious 3 piece ensuite bathroom, offering a perfect retreat after a long day. The home also boasts three additional spacious bedrooms each with walk in closets, ideal for children, guests, or a home office. The Lower level offers a Walk Out Basement finished with Recreational room and rough-in Bathroom with lots of potential. Enjoy outdoor living with a private backyard, ideal for summer BBQs and relaxation. The attached garage and long asphalt, no sidewalk, driveway offers ample parking and convenience. Located close to the park, pond, Thames river, schools, shopping, and major transportation routes 401 & 402. This home is perfect for families seeking comfort and convenience. Don't miss out on this incredible opportunity. Book your showing today! |
| Price | $899,900 |
| Taxes: | $5317.00 |
| Assessment Year: | 2024 |
| Occupancy: | Tenant |
| Address: | 2677 Bobolink Lane , London South, N6M 0J9, Middlesex |
| Acreage: | < .50 |
| Directions/Cross Streets: | Commissioner Rd & Hamilton Rd |
| Rooms: | 12 |
| Bedrooms: | 4 |
| Bedrooms +: | 0 |
| Family Room: | F |
| Basement: | Finished wit |
| Level/Floor | Room | Length(ft) | Width(ft) | Descriptions | |
| Room 1 | Main | Great Roo | 23.42 | 11.38 | Overlooks Backyard |
| Room 2 | Main | Kitchen | 11.38 | 10.5 | Stainless Steel Appl |
| Room 3 | Main | Dining Ro | 11.38 | 9.18 | |
| Room 4 | Main | Bathroom | 7.81 | 3.31 | 2 Pc Bath |
| Room 5 | Second | Bedroom | 12 | 13.61 | Walk-In Closet(s), 3 Pc Ensuite |
| Room 6 | Second | Bathroom | 10.99 | 4.99 | 3 Pc Ensuite, Tile Floor |
| Room 7 | Second | Bedroom 2 | 13.61 | 11.12 | Walk-In Closet(s) |
| Room 8 | Second | Bedroom 3 | 13.61 | 9.12 | Walk-In Closet(s) |
| Room 9 | Second | Bedroom 4 | 12.4 | 10 | Walk-In Closet(s), Walk-In Bath |
| Room 10 | Second | Bathroom | 11.18 | 5.61 | 3 Pc Bath |
| Room 11 | Second | Laundry | 5.81 | 5.41 |
| Washroom Type | No. of Pieces | Level |
| Washroom Type 1 | 2 | Main |
| Washroom Type 2 | 3 | Second |
| Washroom Type 3 | 0 | |
| Washroom Type 4 | 0 | |
| Washroom Type 5 | 0 |
| Total Area: | 0.00 |
| Property Type: | Detached |
| Style: | 2-Storey |
| Exterior: | Brick, Vinyl Siding |
| Garage Type: | Attached |
| (Parking/)Drive: | Private Do |
| Drive Parking Spaces: | 2 |
| Park #1 | |
| Parking Type: | Private Do |
| Park #2 | |
| Parking Type: | Private Do |
| Pool: | None |
| Approximatly Square Footage: | 1500-2000 |
| Property Features: | School, School Bus Route |
| CAC Included: | N |
| Water Included: | N |
| Cabel TV Included: | N |
| Common Elements Included: | N |
| Heat Included: | N |
| Parking Included: | N |
| Condo Tax Included: | N |
| Building Insurance Included: | N |
| Fireplace/Stove: | N |
| Heat Type: | Forced Air |
| Central Air Conditioning: | Central Air |
| Central Vac: | N |
| Laundry Level: | Syste |
| Ensuite Laundry: | F |
| Sewers: | Sewer |
$
%
Years
This calculator is for demonstration purposes only. Always consult a professional
financial advisor before making personal financial decisions.
| Although the information displayed is believed to be accurate, no warranties or representations are made of any kind. |
| CENTURY 21 FIRST CANADIAN CORP |
- Listing -1 of 0
|
|

Sachi Patel
Broker
Dir:
647-702-7117
Bus:
6477027117
| Book Showing | Email a Friend |
Jump To:
At a Glance:
| Type: | Freehold - Detached |
| Area: | Middlesex |
| Municipality: | London South |
| Neighbourhood: | South U |
| Style: | 2-Storey |
| Lot Size: | x 104.40(Feet) |
| Approximate Age: | |
| Tax: | $5,317 |
| Maintenance Fee: | $0 |
| Beds: | 4 |
| Baths: | 3 |
| Garage: | 0 |
| Fireplace: | N |
| Air Conditioning: | |
| Pool: | None |
Locatin Map:
Payment Calculator:

Listing added to your favorite list
Looking for resale homes?

By agreeing to Terms of Use, you will have ability to search up to 290699 listings and access to richer information than found on REALTOR.ca through my website.

