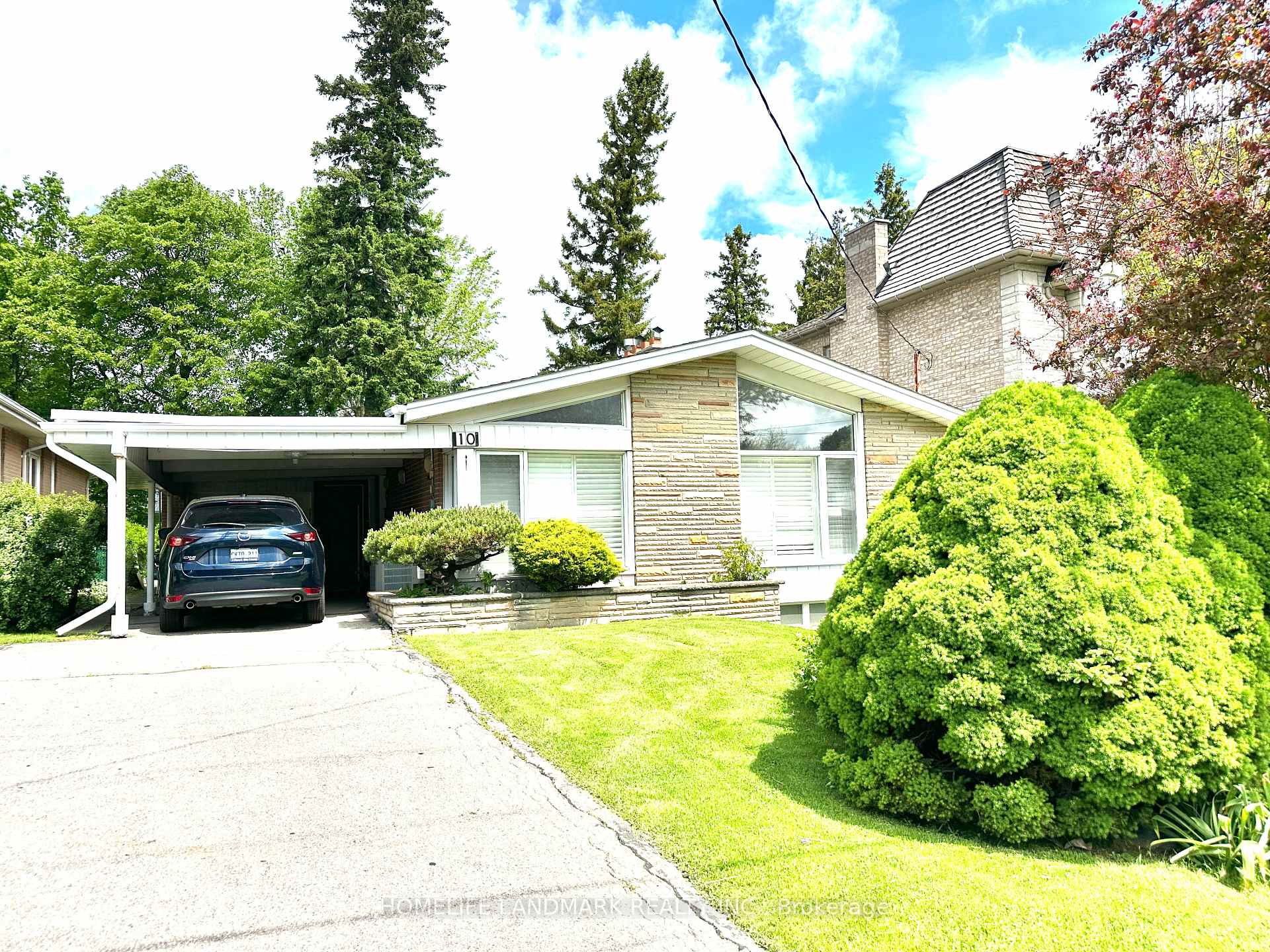
![]()
$1,988,000
Available - For Sale
Listing ID: C12171779
10 Blithfield Aven , Toronto, M2K 1Y1, Toronto

| Rarely Offered on the Beauty of Bayview Village! Well maintained Detached Family Home on one of quietest and most coveted stretches, 50 x 120 ft lot, Bright, spacious interior featuring a Bright/Warm South Facing Living oasis, (Fireplace)+Hardwood Floor/Large Windows (California Shutters), Eat-in kitchen. Separate Entrance with finished lower level includes a Large Bedroom with 3-Pc Ensuite Bath & walkin Closet + 2 Large Bedrooms & 5-Pc Bath & additional storage, steps to the Bayview Middle School. Earl Haig Secondary school, Conveniently close to major highways, TTC, Shops at Bayview Village. Great for Self-Occupied/Investors/Builders |
| Price | $1,988,000 |
| Taxes: | $9900.00 |
| Occupancy: | Owner |
| Address: | 10 Blithfield Aven , Toronto, M2K 1Y1, Toronto |
| Directions/Cross Streets: | Bayview Ave /Citation Dr |
| Rooms: | 6 |
| Rooms +: | 4 |
| Bedrooms: | 3 |
| Bedrooms +: | 4 |
| Family Room: | F |
| Basement: | Finished, Separate Ent |
| Level/Floor | Room | Length(ft) | Width(ft) | Descriptions | |
| Room 1 | Ground | Living Ro | 18.7 | 13.45 | Hardwood Floor, Fireplace, California Shutters |
| Room 2 | Ground | Dining Ro | 11.55 | 10.73 | Hardwood Floor, South View, California Shutters |
| Room 3 | Ground | Kitchen | 17.65 | 12.04 | Ceramic Floor, Eat-in Kitchen, Breakfast Area |
| Room 4 | Ground | Breakfast | 8.95 | 8.95 | Ceramic Floor, B/I Desk, Side Door |
| Room 5 | Ground | Bedroom | 15.09 | 10.82 | 3 Pc Ensuite, Walk-In Closet(s), Window |
| Room 6 | Ground | Bedroom 2 | 12.79 | 11.81 | Broadloom, Large Closet, Sliding Doors |
| Room 7 | Ground | Bedroom 3 | 12.3 | 10.17 | Broadloom, Large Closet, Window |
| Room 8 | Basement | Recreatio | 13.78 | 12.96 | Fireplace, Combined w/Sitting, Window |
| Room 9 | Basement | Bedroom 4 | 12.96 | 9.22 | Broadloom, Large Closet |
| Room 10 | Basement | Bedroom 5 | 14.33 | 10.89 | Broadloom, Large Closet |
| Room 11 | Basement | Bedroom | 13.51 | 10.89 | Broadloom, Large Closet, Window |
| Room 12 | Basement | Kitchen | 12.89 | 6 | Ceramic Floor |
| Washroom Type | No. of Pieces | Level |
| Washroom Type 1 | 5 | Ground |
| Washroom Type 2 | 3 | Ground |
| Washroom Type 3 | 3 | Basement |
| Washroom Type 4 | 0 | |
| Washroom Type 5 | 0 |
| Total Area: | 0.00 |
| Property Type: | Detached |
| Style: | Bungalow |
| Exterior: | Brick, Other |
| Garage Type: | Attached |
| (Parking/)Drive: | Private |
| Drive Parking Spaces: | 3 |
| Park #1 | |
| Parking Type: | Private |
| Park #2 | |
| Parking Type: | Private |
| Pool: | None |
| Approximatly Square Footage: | 1500-2000 |
| Property Features: | Fenced Yard, Library |
| CAC Included: | N |
| Water Included: | N |
| Cabel TV Included: | N |
| Common Elements Included: | N |
| Heat Included: | N |
| Parking Included: | N |
| Condo Tax Included: | N |
| Building Insurance Included: | N |
| Fireplace/Stove: | Y |
| Heat Type: | Forced Air |
| Central Air Conditioning: | Central Air |
| Central Vac: | N |
| Laundry Level: | Syste |
| Ensuite Laundry: | F |
| Elevator Lift: | False |
| Sewers: | Sewer |
| Utilities-Cable: | Y |
| Utilities-Hydro: | Y |
$
%
Years
This calculator is for demonstration purposes only. Always consult a professional
financial advisor before making personal financial decisions.
| Although the information displayed is believed to be accurate, no warranties or representations are made of any kind. |
| HOMELIFE LANDMARK REALTY INC. |
- Listing -1 of 0
|
|

Sachi Patel
Broker
Dir:
647-702-7117
Bus:
6477027117
| Book Showing | Email a Friend |
Jump To:
At a Glance:
| Type: | Freehold - Detached |
| Area: | Toronto |
| Municipality: | Toronto C15 |
| Neighbourhood: | Bayview Village |
| Style: | Bungalow |
| Lot Size: | x 120.72(Feet) |
| Approximate Age: | |
| Tax: | $9,900 |
| Maintenance Fee: | $0 |
| Beds: | 3+4 |
| Baths: | 4 |
| Garage: | 0 |
| Fireplace: | Y |
| Air Conditioning: | |
| Pool: | None |
Locatin Map:
Payment Calculator:

Listing added to your favorite list
Looking for resale homes?

By agreeing to Terms of Use, you will have ability to search up to 290699 listings and access to richer information than found on REALTOR.ca through my website.

