
![]()
$1,388,888
Available - For Sale
Listing ID: N12160458
67 Appleview Road , Markham, L6E 2G2, York

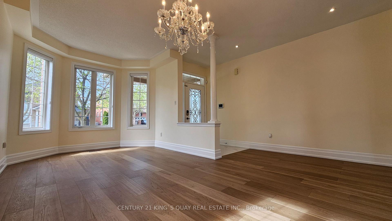


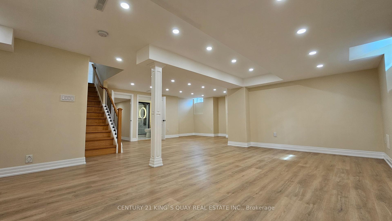
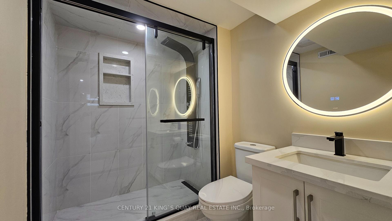
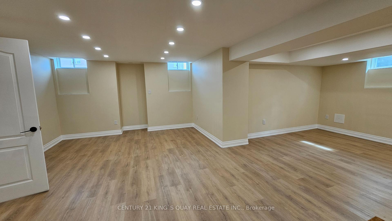
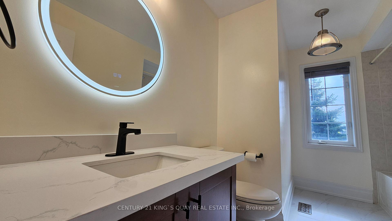
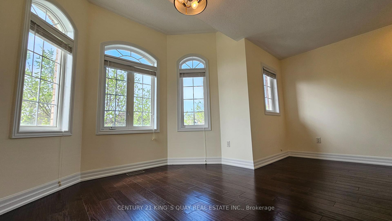
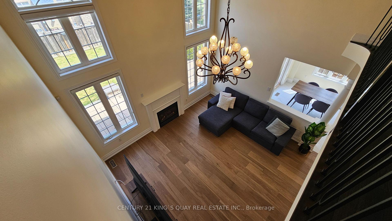
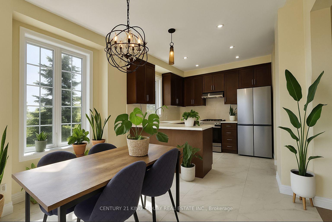
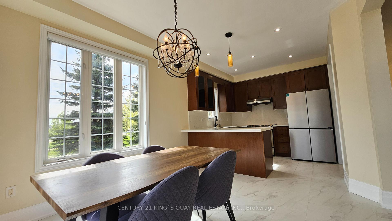
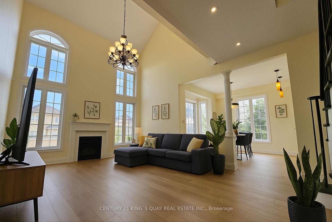
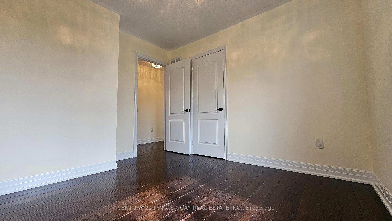
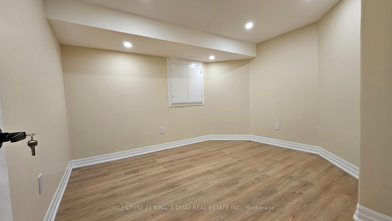

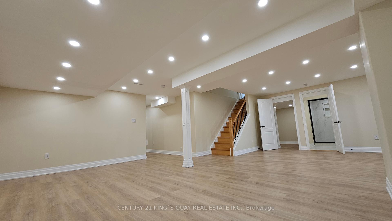
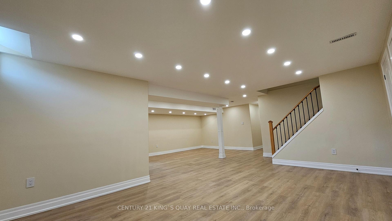
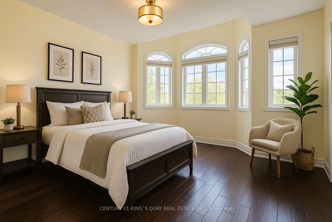
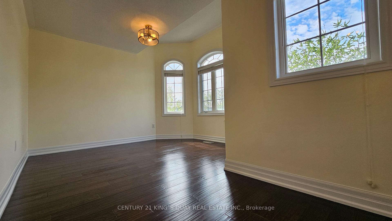
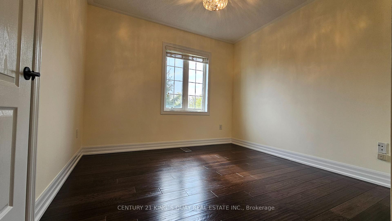
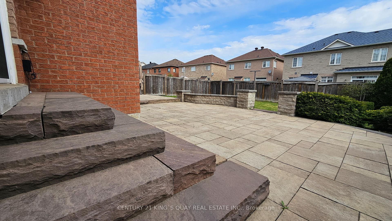
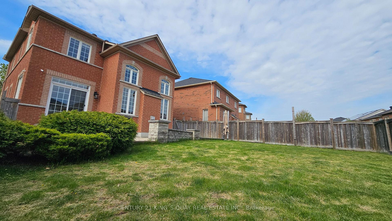
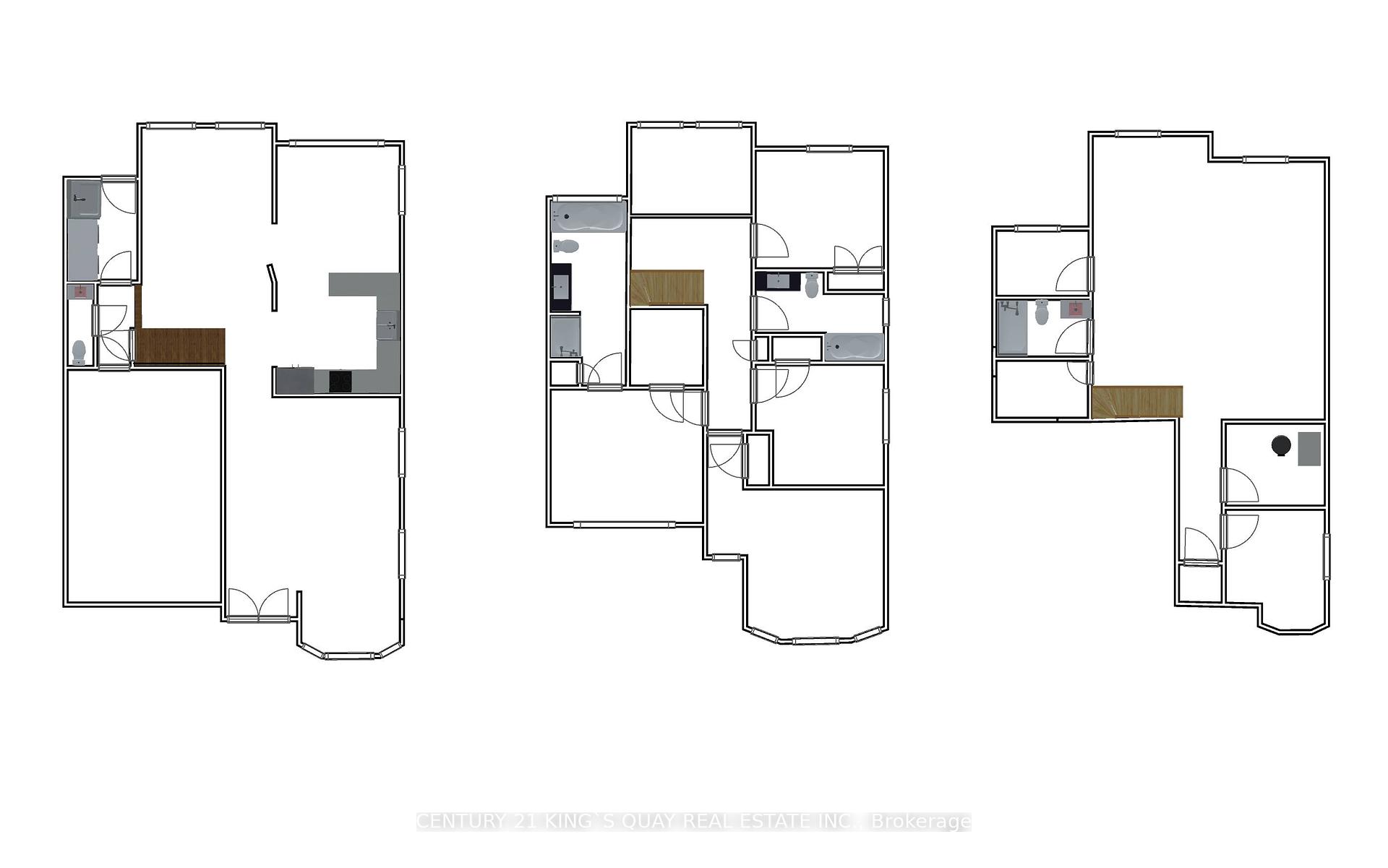
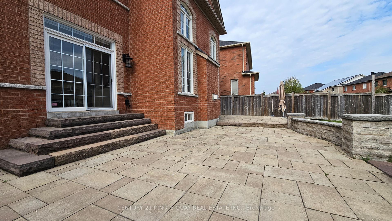
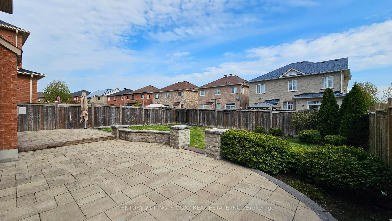
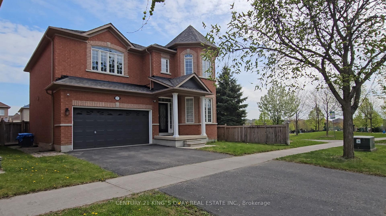
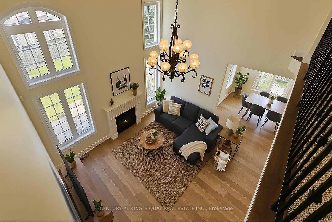
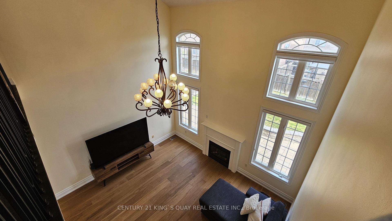
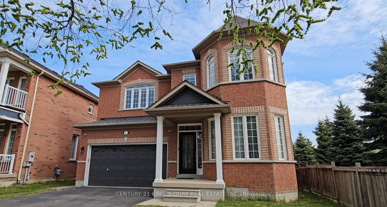
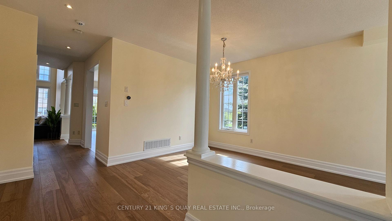
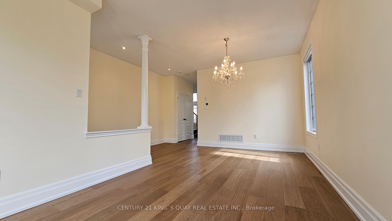
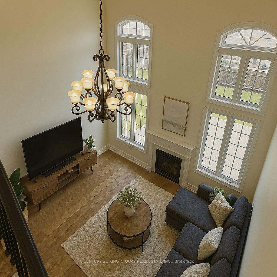
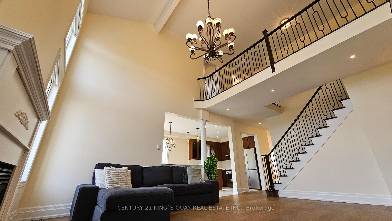
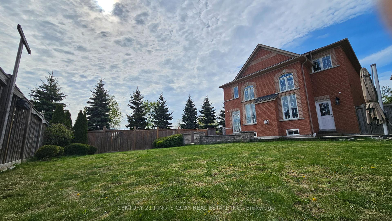
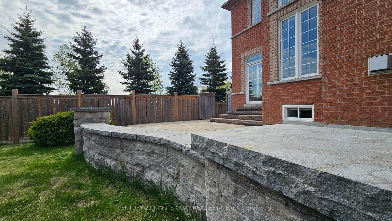
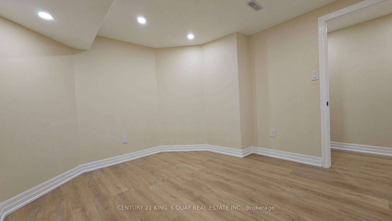
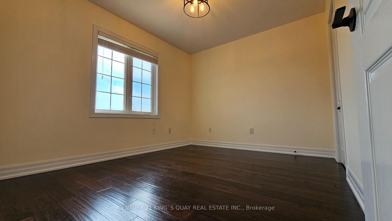
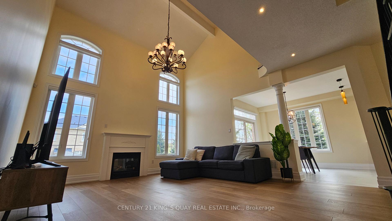
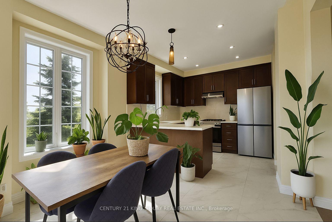
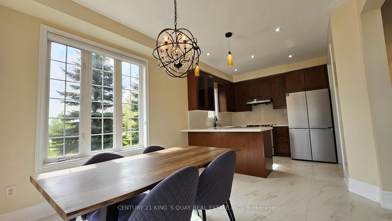
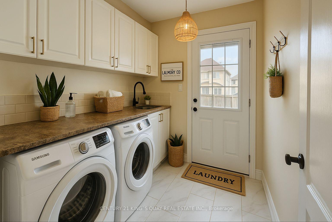
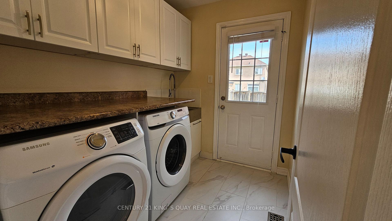
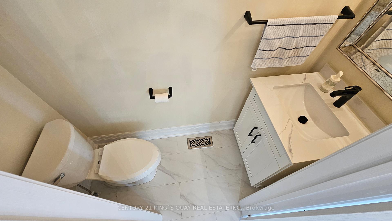
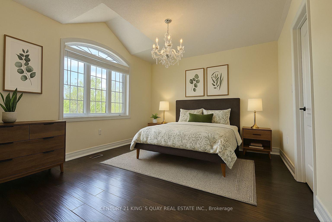
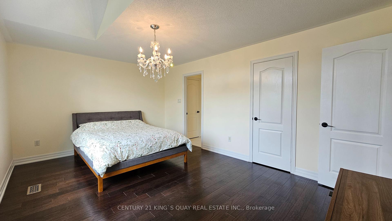
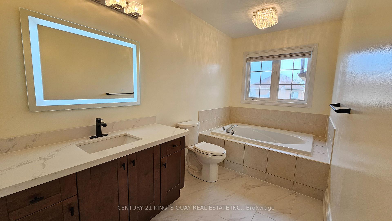
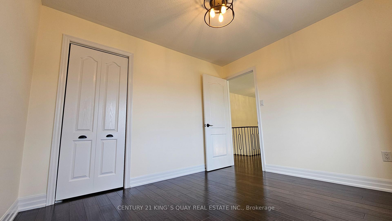
















































| Step into this beautifully renovated detached home with a double garage, perfectly positioned on a quiet corner lot in a highly desirable, family-oriented neighborhood. This stunning residence features: 4 spacious bedrooms plus a flexible bonus room ideal as a home office, playroom, or guest suite, 4 fully updated bathrooms with stylish vanities, quartz countertops, and sleek modern finishes (2023), Open-concept main floor with soaring 20-foot ceilings in the family room, filling the space with natural light, Modern kitchen renovated in 2023 with quartz backsplash and countertops, plus stainless steel appliances, including a 2024 refrigerator, 2023 dishwasher, and range hood. Professionally finished basement (2023) ideal for a media room, recreation space, or private retreat. Step outside to your beautifully landscaped backyard oasis perfect for both relaxation and entertaining. Additional highlights include: EV charging socket, On-demand water heater (2023, rental), Water softener (2023, rental), Updated vanities and toilets throughout the home (2023) Ideally located just steps from a scenic park and a vibrant plaza with shops and dining, this home blends comfort, style, and convenience in one exceptional package. Don't miss your chance to own this all seasons light-filled, move-in ready dream home! (note: some furnitures in the pictures are mock-ups for illustration only.) |
| Price | $1,388,888 |
| Taxes: | $6518.83 |
| Occupancy: | Owner |
| Address: | 67 Appleview Road , Markham, L6E 2G2, York |
| Directions/Cross Streets: | Ninth Line/ Major Mackenzie Dr. |
| Rooms: | 15 |
| Bedrooms: | 4 |
| Bedrooms +: | 1 |
| Family Room: | T |
| Basement: | Finished |
| Level/Floor | Room | Length(ft) | Width(ft) | Descriptions | |
| Room 1 | Main | Living Ro | 15.58 | 18.07 | Hardwood Floor, Open Concept |
| Room 2 | Main | Dining Ro | 15.58 | 18.07 | Hardwood Floor, Open Concept |
| Room 3 | Main | Kitchen | 10.27 | 19.78 | |
| Room 4 | Main | Family Ro | 17.97 | 14.99 | Hardwood Floor, Open Concept |
| Room 5 | Second | Primary B | 16.99 | 11.68 | Hardwood Floor, Ensuite Bath, Walk-In Closet(s) |
| Room 6 | Second | Bedroom 2 | 15.58 | 10.99 | Hardwood Floor |
| Room 7 | Second | Bedroom 3 | 9.68 | 9.97 | Hardwood Floor |
| Room 8 | Second | Bedroom 4 | 9.77 | 10.99 | Hardwood Floor |
| Washroom Type | No. of Pieces | Level |
| Washroom Type 1 | 3 | Main |
| Washroom Type 2 | 4 | Upper |
| Washroom Type 3 | 5 | Upper |
| Washroom Type 4 | 4 | Basement |
| Washroom Type 5 | 0 |
| Total Area: | 0.00 |
| Property Type: | Detached |
| Style: | 2-Storey |
| Exterior: | Brick |
| Garage Type: | Attached |
| (Parking/)Drive: | Available |
| Drive Parking Spaces: | 2 |
| Park #1 | |
| Parking Type: | Available |
| Park #2 | |
| Parking Type: | Available |
| Pool: | None |
| Approximatly Square Footage: | 2000-2500 |
| Property Features: | Clear View, Park |
| CAC Included: | N |
| Water Included: | N |
| Cabel TV Included: | N |
| Common Elements Included: | N |
| Heat Included: | N |
| Parking Included: | N |
| Condo Tax Included: | N |
| Building Insurance Included: | N |
| Fireplace/Stove: | Y |
| Heat Type: | Forced Air |
| Central Air Conditioning: | Central Air |
| Central Vac: | N |
| Laundry Level: | Syste |
| Ensuite Laundry: | F |
| Sewers: | Sewer |
$
%
Years
This calculator is for demonstration purposes only. Always consult a professional
financial advisor before making personal financial decisions.
| Although the information displayed is believed to be accurate, no warranties or representations are made of any kind. |
| CENTURY 21 KING`S QUAY REAL ESTATE INC. |
- Listing -1 of 0
|
|

Sachi Patel
Broker
Dir:
647-702-7117
Bus:
6477027117
| Virtual Tour | Book Showing | Email a Friend |
Jump To:
At a Glance:
| Type: | Freehold - Detached |
| Area: | York |
| Municipality: | Markham |
| Neighbourhood: | Greensborough |
| Style: | 2-Storey |
| Lot Size: | x 104.99(Feet) |
| Approximate Age: | |
| Tax: | $6,518.83 |
| Maintenance Fee: | $0 |
| Beds: | 4+1 |
| Baths: | 4 |
| Garage: | 0 |
| Fireplace: | Y |
| Air Conditioning: | |
| Pool: | None |
Locatin Map:
Payment Calculator:

Listing added to your favorite list
Looking for resale homes?

By agreeing to Terms of Use, you will have ability to search up to 290699 listings and access to richer information than found on REALTOR.ca through my website.

