
![]()
$849,000
Available - For Sale
Listing ID: C12162199
109 Jenny Wrenway N/A , Toronto, M2H 2Z1, Toronto
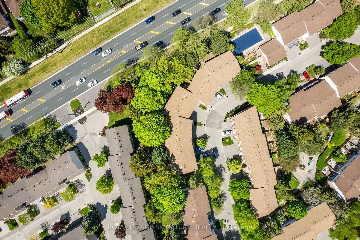

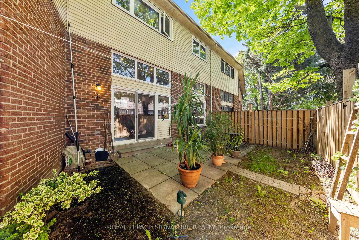
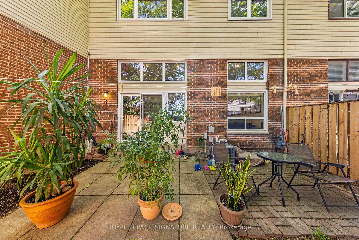
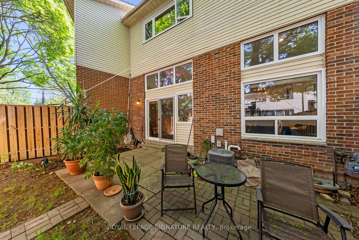
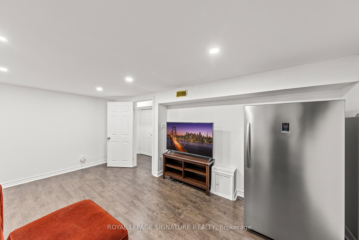
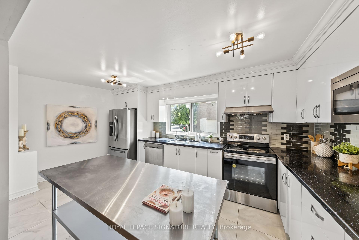
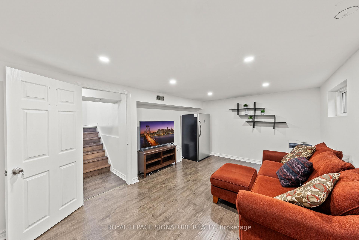
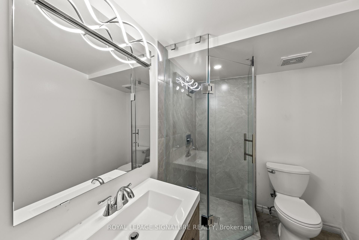
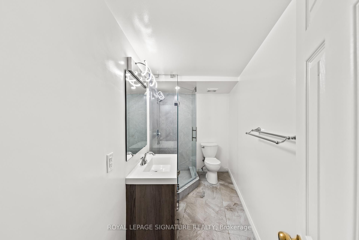
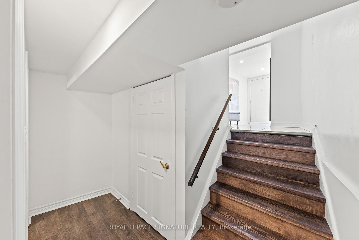
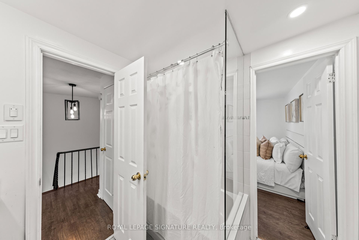
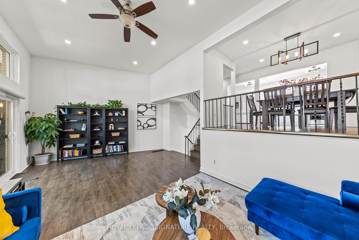
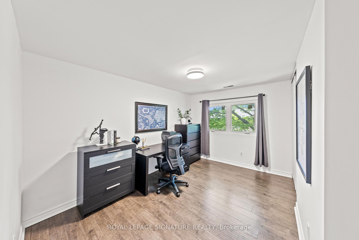
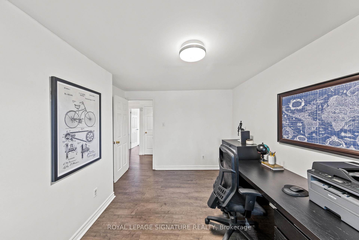

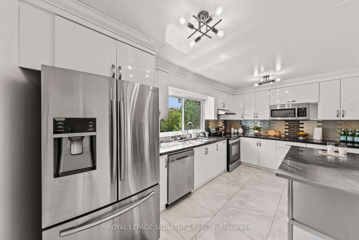
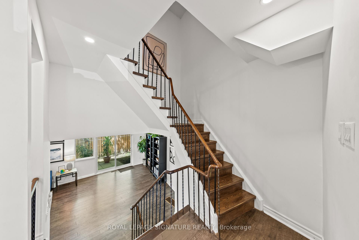
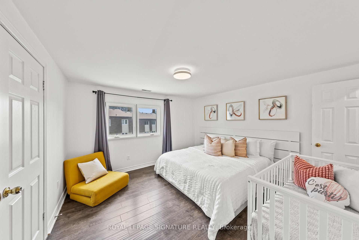
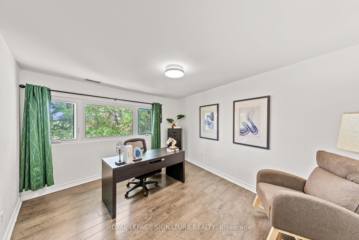
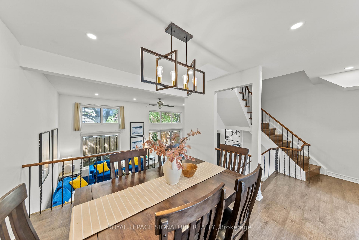
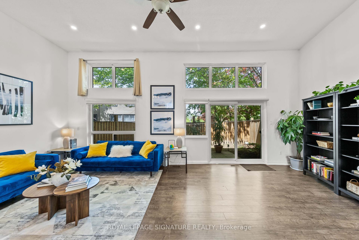
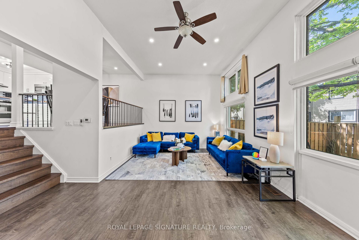
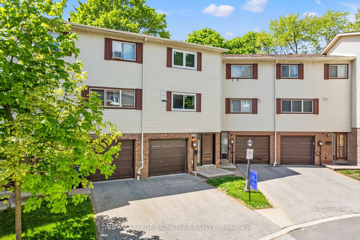
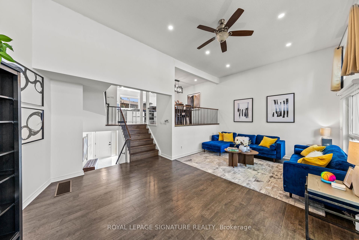
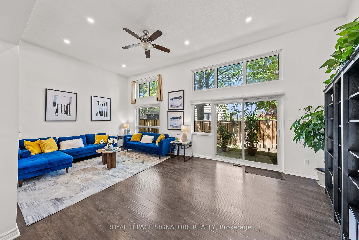
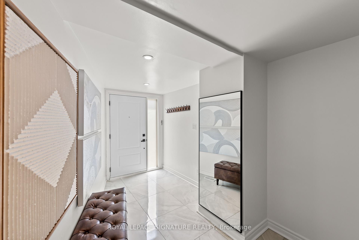
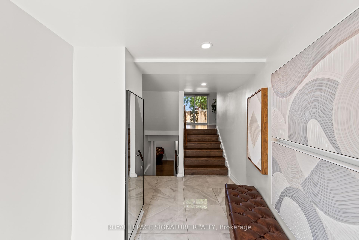
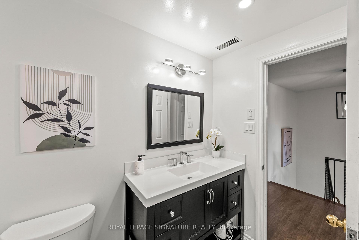
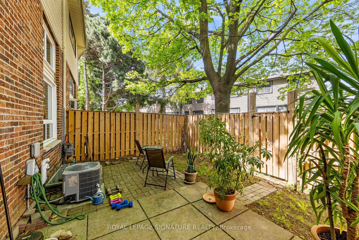
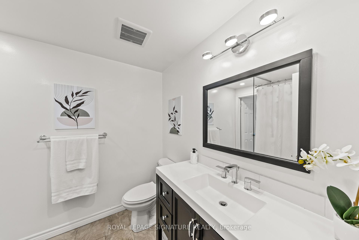

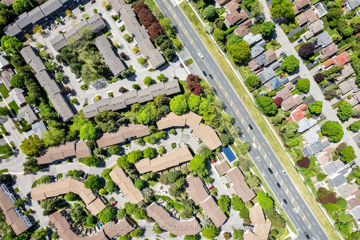

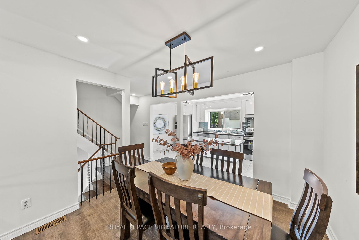
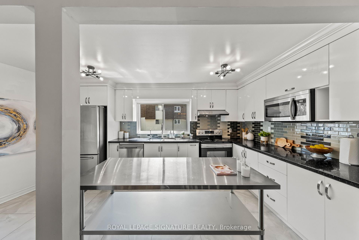
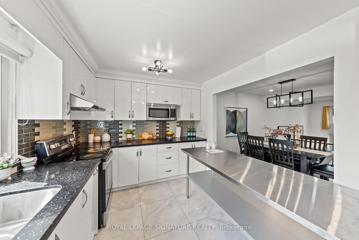
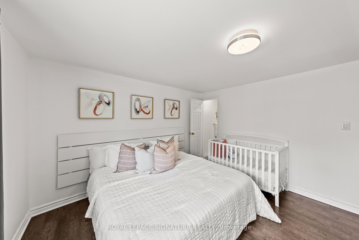
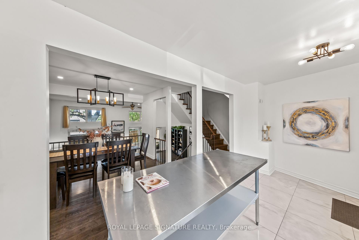
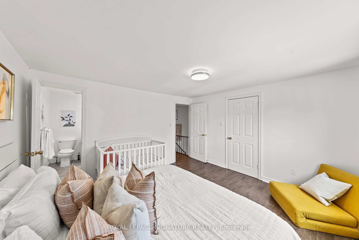
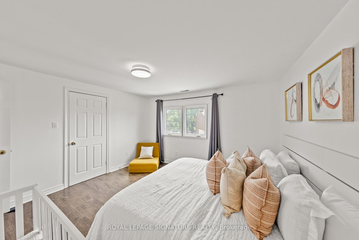
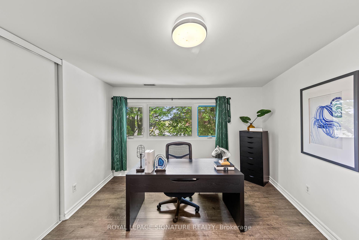
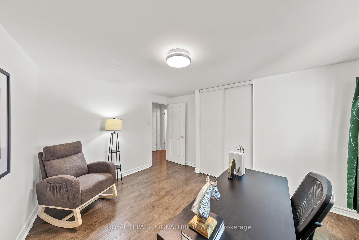
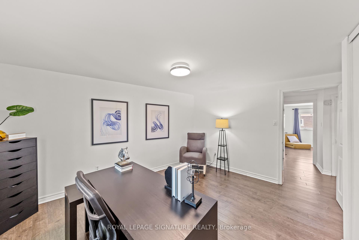












































| Spacious Luxury Townhome in Prime North York Location! Welcome to one of the largest units in this sought-after complex, offering over 1,900 sq ft of fully renovated luxury living! This stunning 3-bedroom, 2-bathroom townhome features soaring (almost) 11-foot ceilings in the living room, creating a bright and airy atmosphere thats perfect for relaxing or entertaining. Step into a beautifully updated kitchen with ceramic tile flooring, modern cabinetry, and ample storage space. The open-concept layout boasts laminate flooring throughout, large windows that flood the home with natural light, and sliding glass doors that lead to a fully fenced backyard ideal for families and outdoor enjoyment. Upstairs, you'll find three spacious bedrooms, all with generous closet space and natural light. The primary bedroom features a semi-ensuite 4-piece bath upstairs and a 3-piece bath on the lower level. The fully finished lower level offers a versatile space that is perfect as a family room, guest suite, or fourth bedroom. Additional highlights include a built-in garage with driveway and total of 2-car parking, and access to excellent complex amenities: outdoor swimming pool, party room, playground, and ample visitor parking. Located in a family-friendly neighbourhood close to top-ranked schools (Cliffwood PS, Highland MS, A.Y. Jackson SS), Bayview Golf & Country Club, scenic parks, ravines, and walking trails. Just minutes from Highway 404, be downtown in a half hour. Easy access to Seneca College, York University, and public transit, plus all your essential amenities, shopping, dining, and groceries, just around the corner. Don't miss this incredible opportunity to own a move-in-ready home in one of Torontos most desirable areas! |
| Price | $849,000 |
| Taxes: | $3891.09 |
| Occupancy: | Owner |
| Address: | 109 Jenny Wrenway N/A , Toronto, M2H 2Z1, Toronto |
| Postal Code: | M2H 2Z1 |
| Province/State: | Toronto |
| Directions/Cross Streets: | Leslie & Steeles |
| Level/Floor | Room | Length(ft) | Width(ft) | Descriptions | |
| Room 1 | Main | Living Ro | 22.66 | 12.23 | Laminate, Large Window, Sliding Doors |
| Room 2 | Second | Dining Ro | 10.76 | 10 | Laminate, Open Concept, Combined w/Kitchen |
| Room 3 | Second | Kitchen | 17.15 | 8.92 | Ceramic Floor, Large Window, Centre Island |
| Room 4 | Third | Primary B | 12.82 | 12.23 | Semi Ensuite, Large Closet, Large Window |
| Room 5 | Third | Bedroom 2 | 13.09 | 12.07 | Laminate, Large Closet, Large Window |
| Room 6 | Third | Bedroom 3 | 13.09 | 10.17 | Laminate, Large Closet, Large Window |
| Room 7 | Lower | Recreatio | 18.17 | 12.17 | Laminate, Window |
| Room 8 | Basement | Laundry | 18.17 | 7.35 | Laundry Sink, Concrete Floor, B/I Shelves |
| Washroom Type | No. of Pieces | Level |
| Washroom Type 1 | 4 | Second |
| Washroom Type 2 | 3 | Lower |
| Washroom Type 3 | 0 | |
| Washroom Type 4 | 0 | |
| Washroom Type 5 | 0 |
| Total Area: | 0.00 |
| Washrooms: | 2 |
| Heat Type: | Forced Air |
| Central Air Conditioning: | Central Air |
$
%
Years
This calculator is for demonstration purposes only. Always consult a professional
financial advisor before making personal financial decisions.
| Although the information displayed is believed to be accurate, no warranties or representations are made of any kind. |
| ROYAL LEPAGE SIGNATURE REALTY |
- Listing -1 of 0
|
|

Sachi Patel
Broker
Dir:
647-702-7117
Bus:
6477027117
| Virtual Tour | Book Showing | Email a Friend |
Jump To:
At a Glance:
| Type: | Com - Condo Apartment |
| Area: | Toronto |
| Municipality: | Toronto C15 |
| Neighbourhood: | Hillcrest Village |
| Style: | Multi-Level |
| Lot Size: | x 0.00() |
| Approximate Age: | |
| Tax: | $3,891.09 |
| Maintenance Fee: | $542.82 |
| Beds: | 3+1 |
| Baths: | 2 |
| Garage: | 0 |
| Fireplace: | N |
| Air Conditioning: | |
| Pool: |
Locatin Map:
Payment Calculator:

Listing added to your favorite list
Looking for resale homes?

By agreeing to Terms of Use, you will have ability to search up to 290699 listings and access to richer information than found on REALTOR.ca through my website.

