
![]()
$1,888,000
Available - For Sale
Listing ID: N12170377
10 Pevensey Lane , Markham, L6C 3J2, York
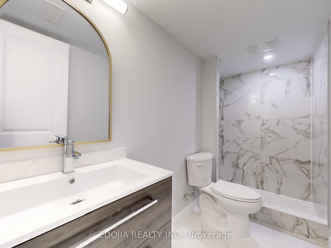
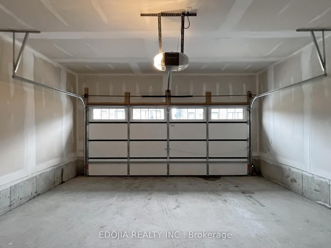
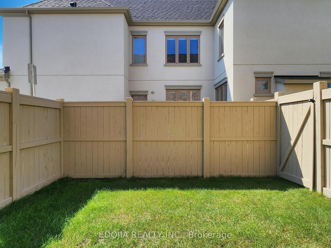
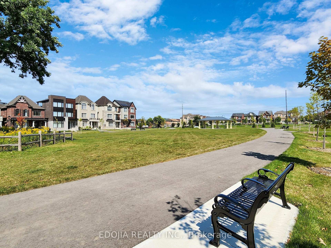
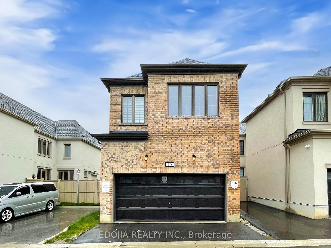
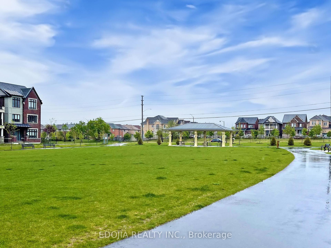
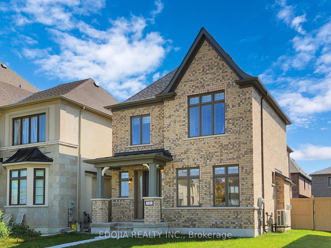

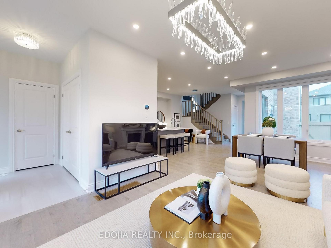
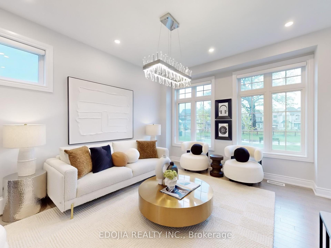
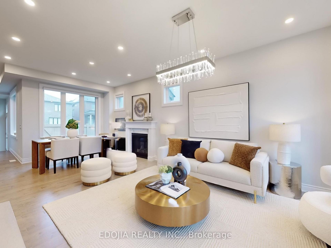
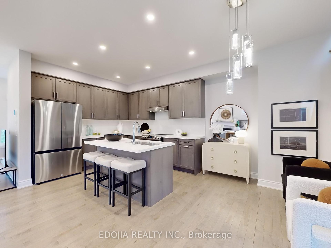
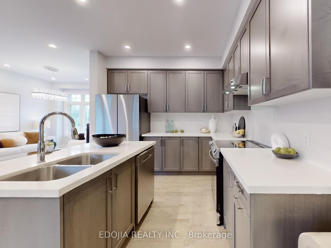
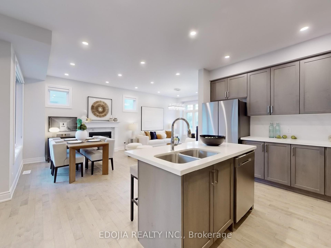
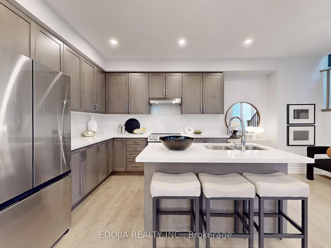
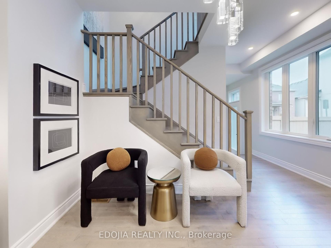
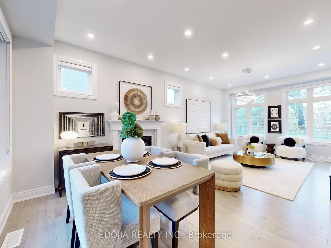
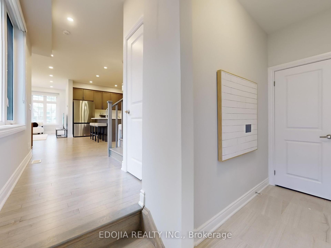
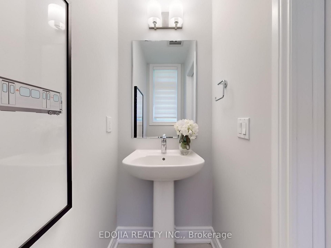
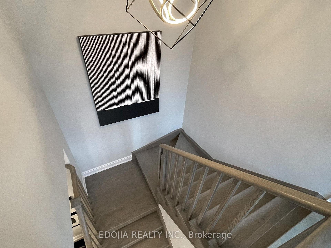
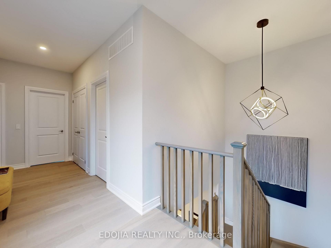
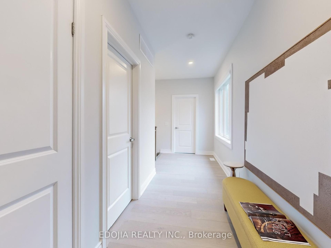
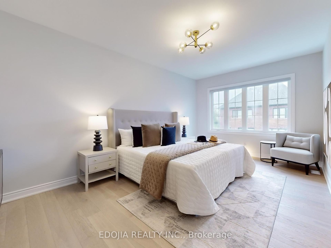
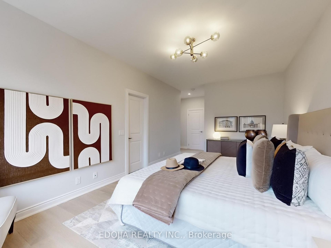
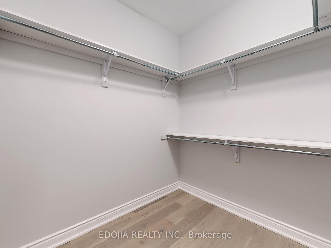
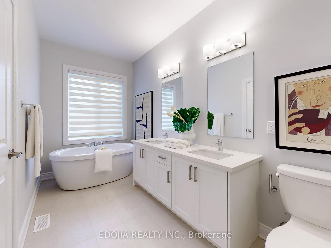

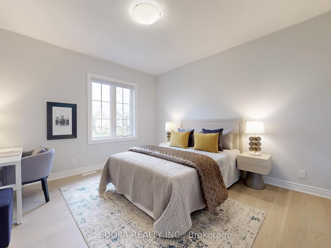
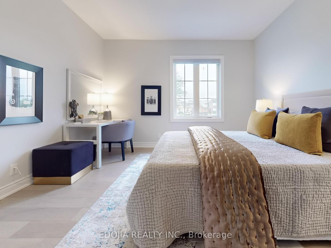
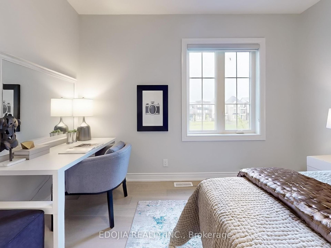
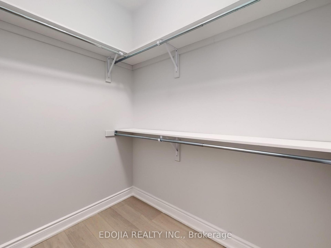
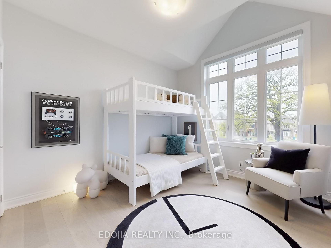
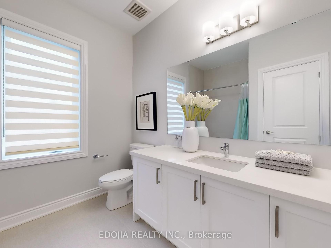
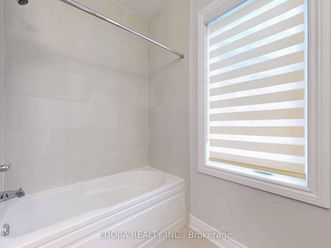
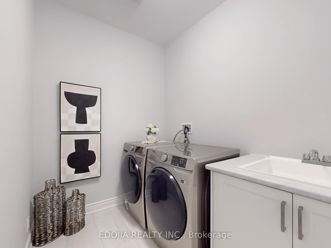
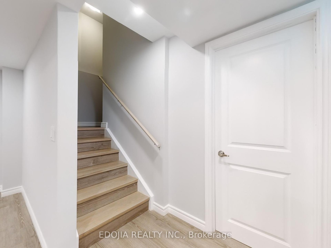
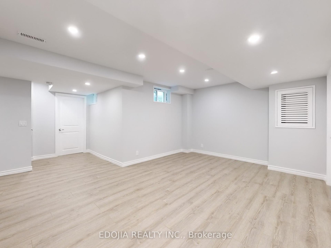
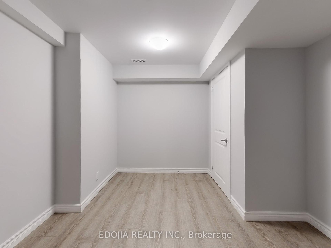
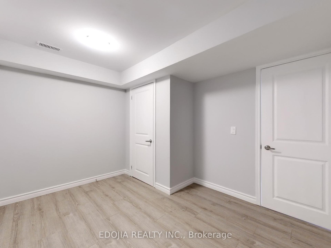
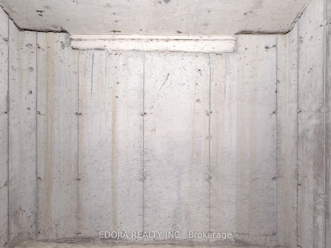
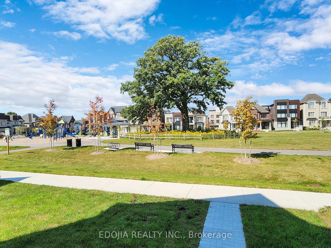
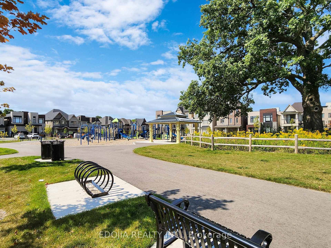
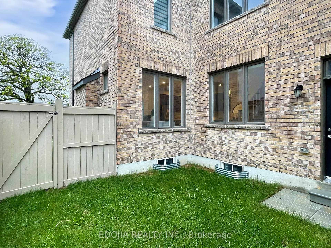
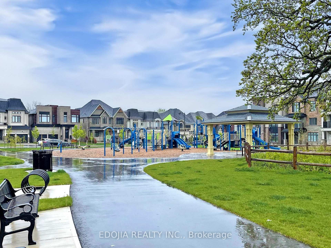












































| Stunning almost brand-new detached home by Minto, perfectly positioned overlooking a beautiful park for a premium, unobstructed view. Above ground approximate 2100 sq feet plus 700 square fee of finished basement. Bright and modern interiors feature 9 smooth ceilings, hardwood floors, and a sleek kitchen with quartz countertops. The newly finished basement features a spacious living area, bedroom and full bathroom perfect for guests or rental potential. Located in a top-rated schools zone (Pierre Elliott Trudeau HS & Unionville HS), with easy access to Hwy 407, YRT, golf courses, scenic trails, and hospital. Move-in ready with style, space, and unbeatable convenience. |
| Price | $1,888,000 |
| Taxes: | $8354.32 |
| Occupancy: | Owner |
| Address: | 10 Pevensey Lane , Markham, L6C 3J2, York |
| Directions/Cross Streets: | Kennedy/ 16th |
| Rooms: | 6 |
| Rooms +: | 2 |
| Bedrooms: | 3 |
| Bedrooms +: | 1 |
| Family Room: | T |
| Basement: | Finished |
| Level/Floor | Room | Length(ft) | Width(ft) | Descriptions | |
| Room 1 | Main | Living Ro | Hardwood Floor, Pot Lights, Gas Fireplace | ||
| Room 2 | Main | Family Ro | Hardwood Floor, Pot Lights, Large Window | ||
| Room 3 | Main | Kitchen | Hardwood Floor, B/I Appliances, Quartz Counter | ||
| Room 4 | Second | Primary B | Hardwood Floor, Walk-In Closet(s), 5 Pc Ensuite | ||
| Room 5 | Second | Bedroom 2 | Hardwood Floor, Closet, Window | ||
| Room 6 | Second | Bedroom 3 | Hardwood Floor, Closet, Window | ||
| Room 7 | Second | Laundry | Ceramic Floor | ||
| Room 8 | Basement | Bedroom 4 | 3 Pc Ensuite |
| Washroom Type | No. of Pieces | Level |
| Washroom Type 1 | 2 | Ground |
| Washroom Type 2 | 4 | Second |
| Washroom Type 3 | 5 | Second |
| Washroom Type 4 | 4 | Basement |
| Washroom Type 5 | 0 |
| Total Area: | 0.00 |
| Approximatly Age: | 0-5 |
| Property Type: | Detached |
| Style: | 2-Storey |
| Exterior: | Stucco (Plaster), Stone |
| Garage Type: | Attached |
| (Parking/)Drive: | Private |
| Drive Parking Spaces: | 1 |
| Park #1 | |
| Parking Type: | Private |
| Park #2 | |
| Parking Type: | Private |
| Pool: | None |
| Approximatly Age: | 0-5 |
| Approximatly Square Footage: | 2000-2500 |
| CAC Included: | N |
| Water Included: | N |
| Cabel TV Included: | N |
| Common Elements Included: | N |
| Heat Included: | N |
| Parking Included: | N |
| Condo Tax Included: | N |
| Building Insurance Included: | N |
| Fireplace/Stove: | Y |
| Heat Type: | Forced Air |
| Central Air Conditioning: | Central Air |
| Central Vac: | N |
| Laundry Level: | Syste |
| Ensuite Laundry: | F |
| Sewers: | Sewer |
$
%
Years
This calculator is for demonstration purposes only. Always consult a professional
financial advisor before making personal financial decisions.
| Although the information displayed is believed to be accurate, no warranties or representations are made of any kind. |
| EDOJIA REALTY INC. |
- Listing -1 of 0
|
|

Sachi Patel
Broker
Dir:
647-702-7117
Bus:
6477027117
| Virtual Tour | Book Showing | Email a Friend |
Jump To:
At a Glance:
| Type: | Freehold - Detached |
| Area: | York |
| Municipality: | Markham |
| Neighbourhood: | Angus Glen |
| Style: | 2-Storey |
| Lot Size: | x 78.80(Feet) |
| Approximate Age: | 0-5 |
| Tax: | $8,354.32 |
| Maintenance Fee: | $0 |
| Beds: | 3+1 |
| Baths: | 4 |
| Garage: | 0 |
| Fireplace: | Y |
| Air Conditioning: | |
| Pool: | None |
Locatin Map:
Payment Calculator:

Listing added to your favorite list
Looking for resale homes?

By agreeing to Terms of Use, you will have ability to search up to 290699 listings and access to richer information than found on REALTOR.ca through my website.

