
![]()
$699,900
Available - For Sale
Listing ID: X12168359
34 Oakwood Links Lane , Lambton Shores, N0M 1T0, Lambton
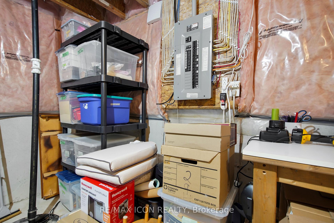
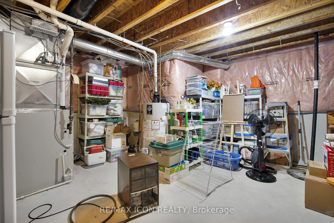
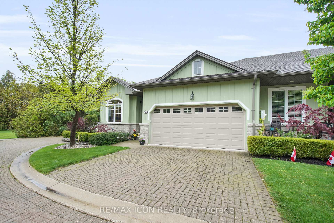
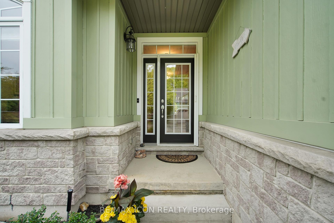
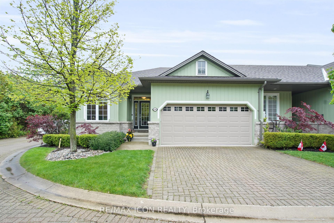
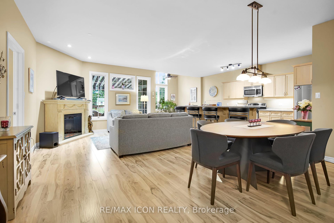
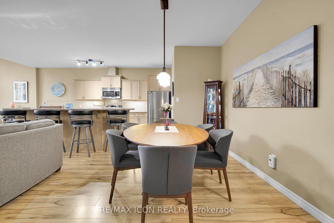
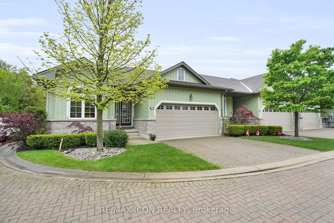
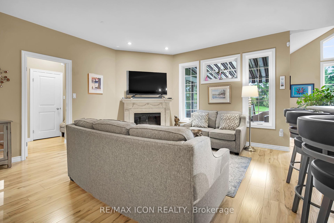

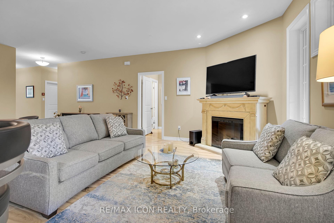
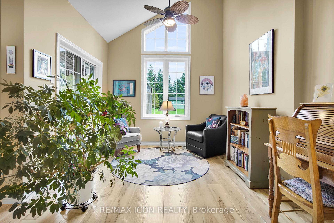

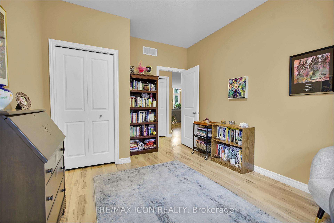
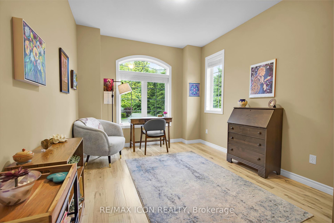
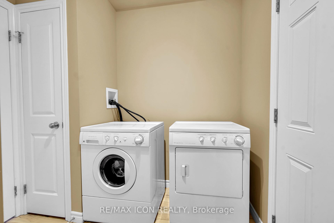
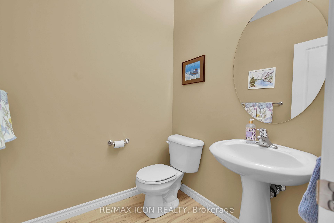
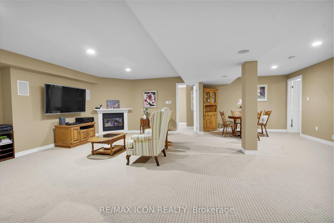
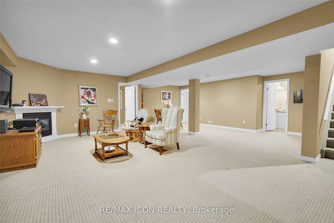
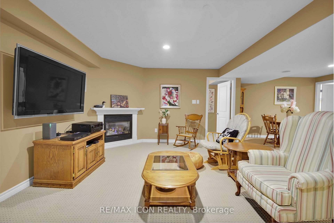
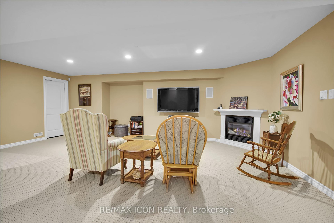
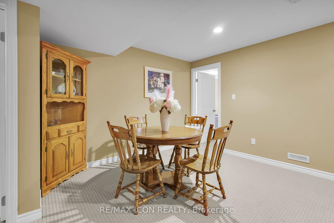
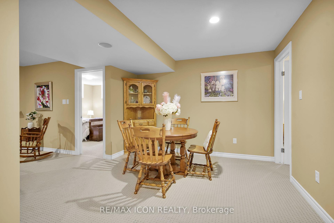
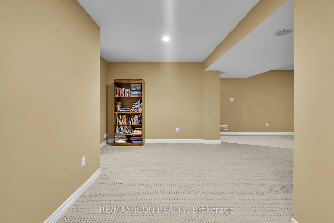

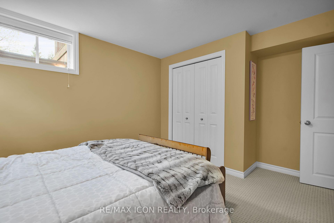
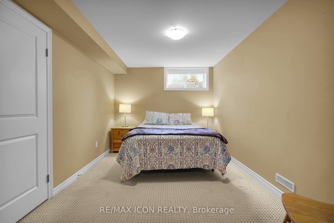
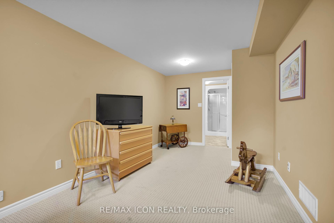
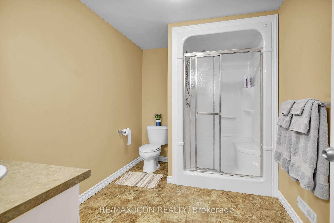
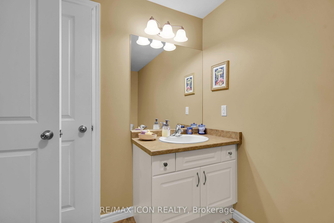
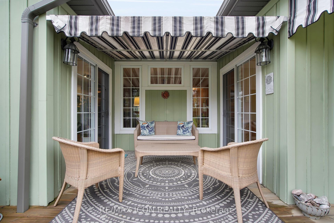
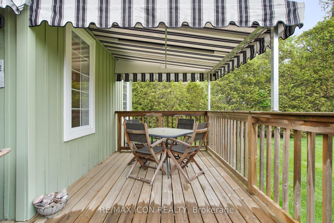
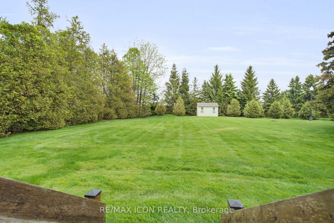
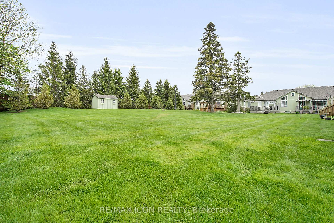
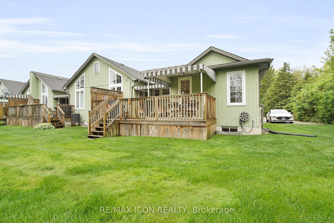
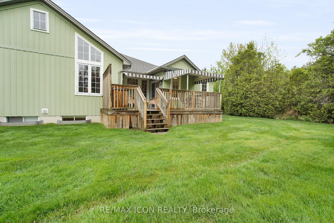
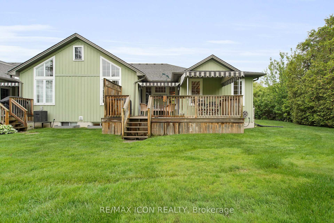
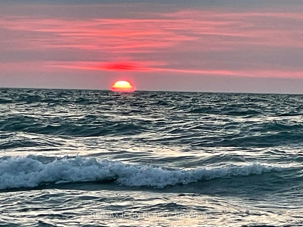
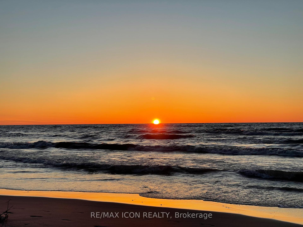
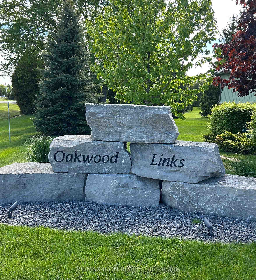
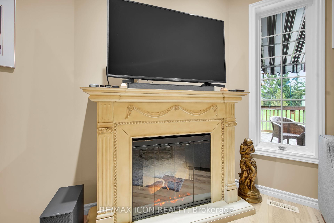
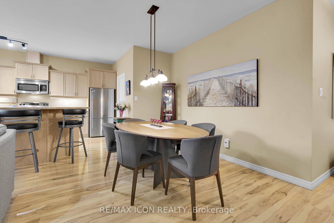
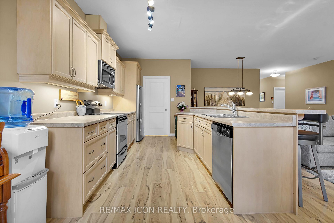
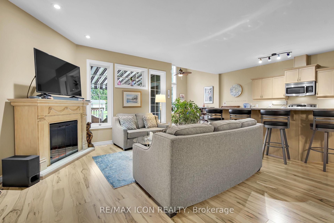
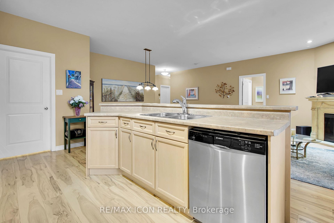
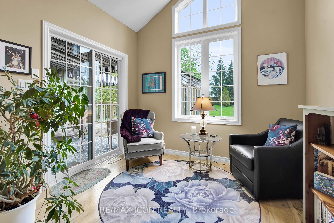
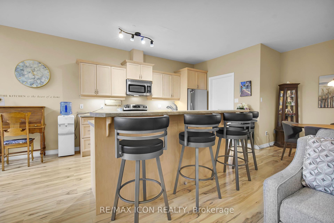
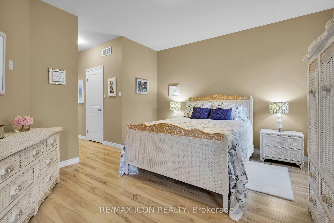

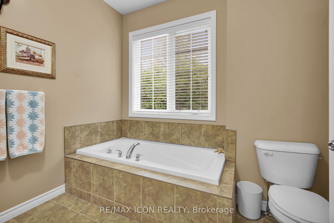
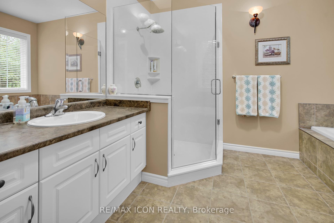
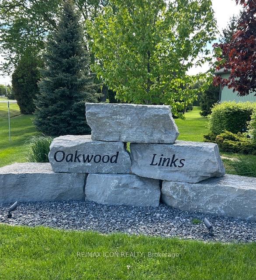




















































| Welcome to this beautifully maintained end unit bungalow condo in the highly sought after Oakwood Links community in Grand Bend. Perfectly situated at the very end of a quiet cul-de-sac, this home backs onto mature trees and expansive green space, a true retreat and just minutes from Grand Bend's main beach, vibrant shopping district, and walking distance to the golf course. Step inside to a bright, open-concept main level with 9 foot ceilings, featuring neutral tones throughout, ideal for any decorating style. The spacious primary suite boasts a walk-in-closet and a private ensuite. Enjoy the convenience of main floor laundry room and direct access to a private deck with awnings, perfect for morning coffee or simple relaxing outdoors. The finished lower level adds significant living space, with two large bedrooms, a bathroom, a generous size family room and ample storage. Whether you are entertaining guests or accommodating family, this level delivers comfort and flexibility. Additional features include a double car garage with inside entry, a well-designed layout with 2 + 2 bedrooms and 3 bathrooms and a low-maintenance lifestyle in a quiet, desirable neighborhood. Don't miss this opportunity to enjoy carefree condo living in one of Grand Bend's best locations. |
| Price | $699,900 |
| Taxes: | $5106.00 |
| Assessment Year: | 2024 |
| Occupancy: | Owner |
| Address: | 34 Oakwood Links Lane , Lambton Shores, N0M 1T0, Lambton |
| Postal Code: | N0M 1T0 |
| Province/State: | Lambton |
| Directions/Cross Streets: | Bluewater Hwy#21 & Oakwood Link Lane |
| Level/Floor | Room | Length(ft) | Width(ft) | Descriptions | |
| Room 1 | Main | Foyer | 14.99 | 5.58 | Hardwood Floor |
| Room 2 | Main | Living Ro | 11.58 | 11.61 | Hardwood Floor, Electric Fireplace |
| Room 3 | Main | Kitchen | 17.97 | 9.18 | Hardwood Floor |
| Room 4 | Main | Breakfast | 7.68 | 10.07 | Hardwood Floor, W/O To Deck |
| Room 5 | Main | Dining Ro | 10.07 | 10.79 | Hardwood Floor |
| Room 6 | Main | Primary B | 14.33 | 12.66 | Hardwood Floor, W/O To Deck, 4 Pc Ensuite |
| Room 7 | Main | Bedroom 2 | 11.74 | 10.17 | Hardwood Floor |
| Room 8 | Lower | Bedroom 3 | 22.66 | 9.28 | |
| Room 9 | Lower | Recreatio | 24.76 | 21.68 | Open Concept, Gas Fireplace |
| Room 10 | Lower | Bedroom 4 | 10.99 | 10.07 | |
| Room 11 | 15.97 | 15.78 | |||
| Room 12 | Lower | Utility R | 15.97 | 15.78 | |
| Room 13 |
| Washroom Type | No. of Pieces | Level |
| Washroom Type 1 | 4 | Ground |
| Washroom Type 2 | 2 | Ground |
| Washroom Type 3 | 3 | Lower |
| Washroom Type 4 | 0 | |
| Washroom Type 5 | 0 |
| Total Area: | 0.00 |
| Approximatly Age: | 16-30 |
| Sprinklers: | Carb |
| Washrooms: | 3 |
| Heat Type: | Forced Air |
| Central Air Conditioning: | Central Air |
$
%
Years
This calculator is for demonstration purposes only. Always consult a professional
financial advisor before making personal financial decisions.
| Although the information displayed is believed to be accurate, no warranties or representations are made of any kind. |
| RE/MAX ICON REALTY |
- Listing -1 of 0
|
|

Sachi Patel
Broker
Dir:
647-702-7117
Bus:
6477027117
| Virtual Tour | Book Showing | Email a Friend |
Jump To:
At a Glance:
| Type: | Com - Common Element Con |
| Area: | Lambton |
| Municipality: | Lambton Shores |
| Neighbourhood: | Grand Bend |
| Style: | Bungalow |
| Lot Size: | x 0.00() |
| Approximate Age: | 16-30 |
| Tax: | $5,106 |
| Maintenance Fee: | $450 |
| Beds: | 2+2 |
| Baths: | 3 |
| Garage: | 0 |
| Fireplace: | Y |
| Air Conditioning: | |
| Pool: |
Locatin Map:
Payment Calculator:

Listing added to your favorite list
Looking for resale homes?

By agreeing to Terms of Use, you will have ability to search up to 294615 listings and access to richer information than found on REALTOR.ca through my website.

