
![]()
$699,000
Available - For Sale
Listing ID: W12169269
271 Richvale Driv South , Brampton, L6Z 4W7, Peel
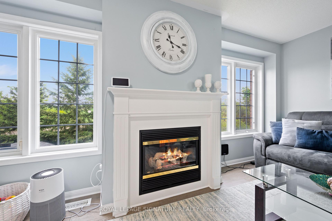
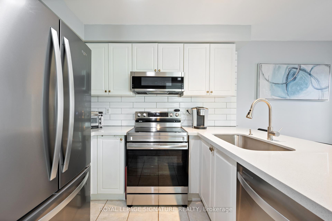
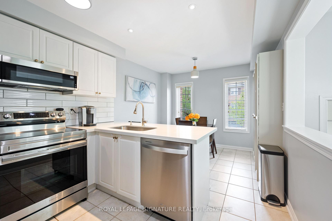
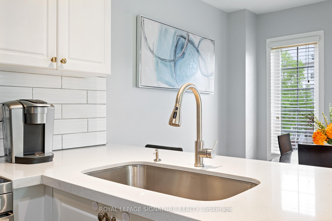
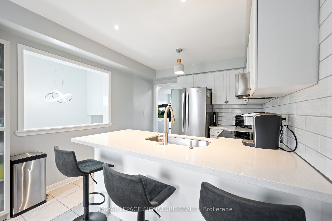
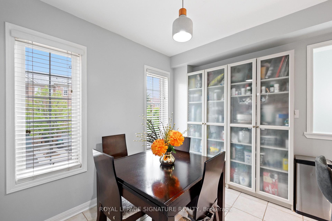
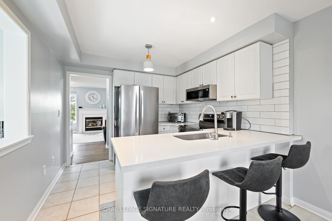
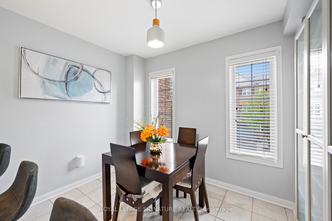
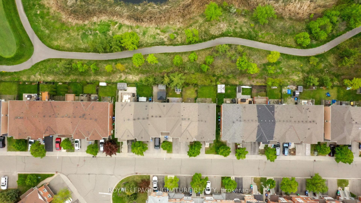
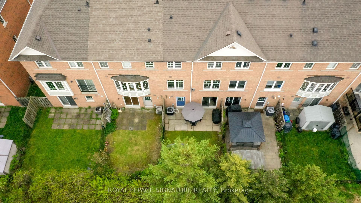
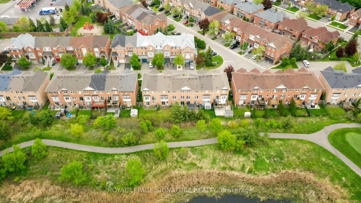
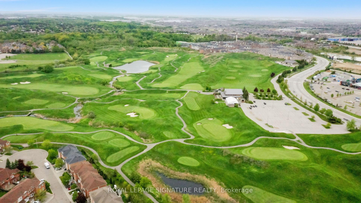

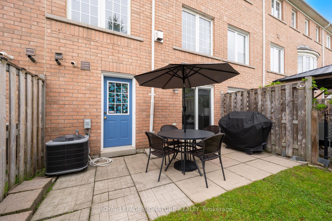
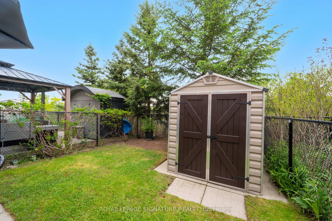
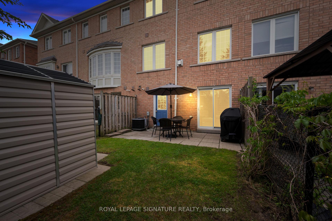
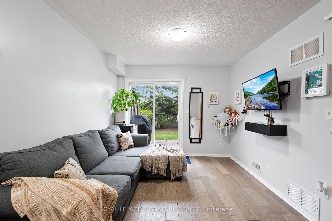
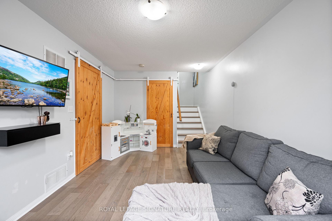
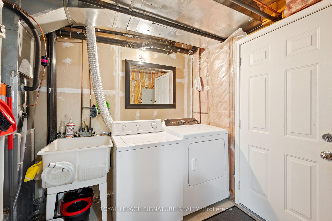
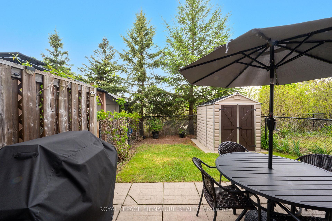
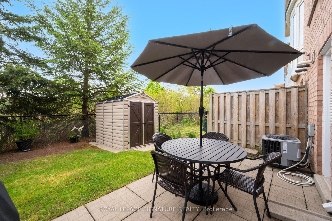
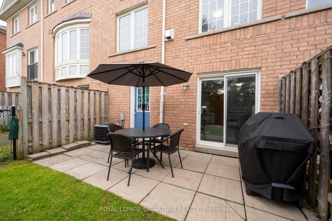
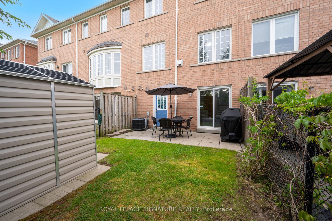
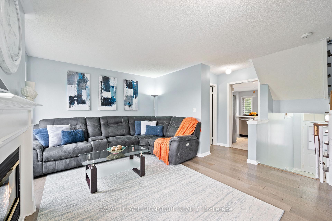
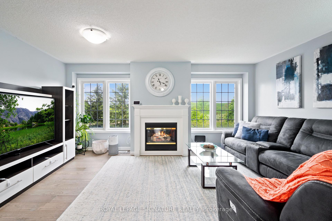
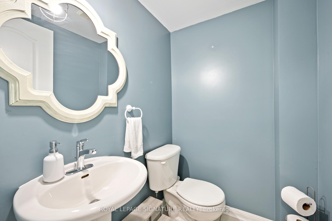
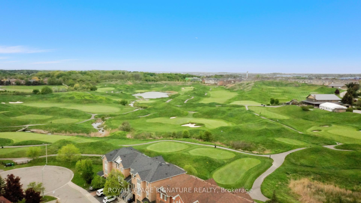
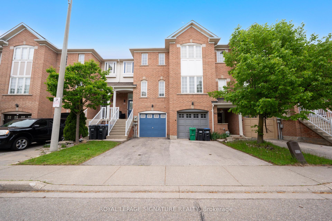
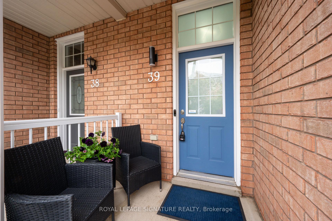
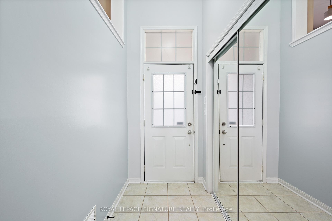
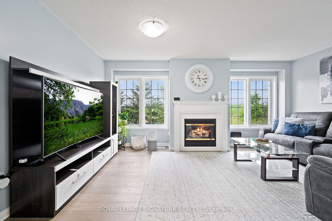
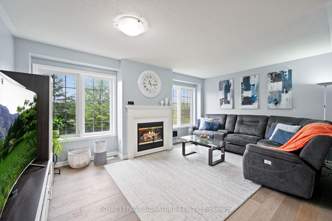
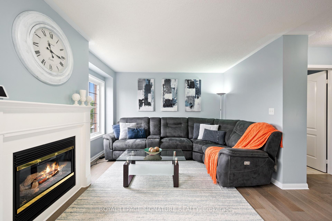
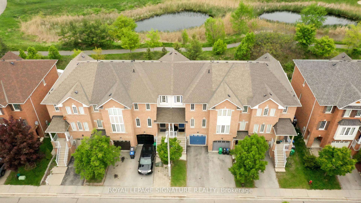
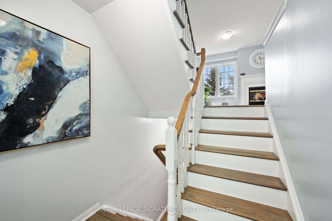
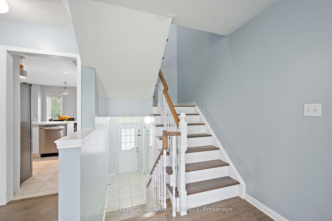
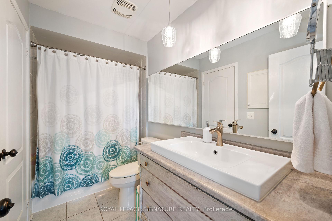
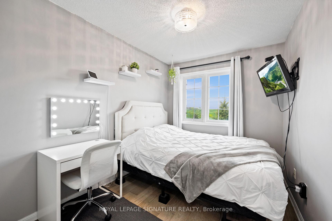
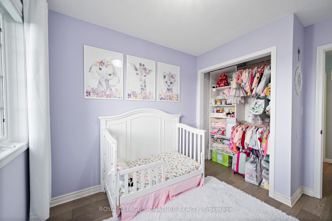
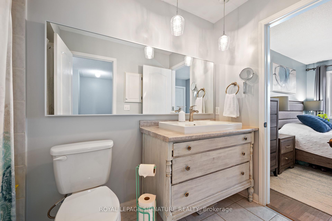
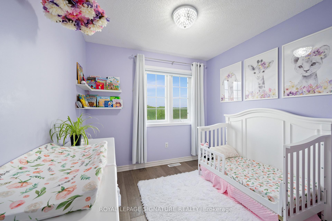
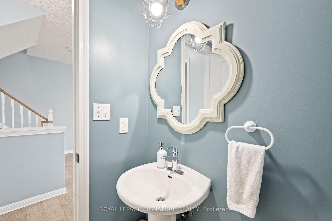
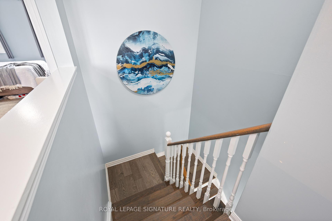
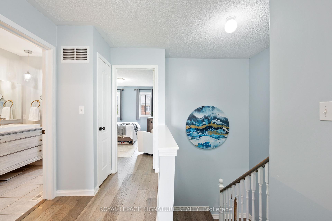
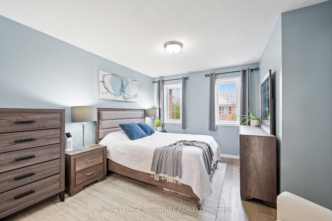
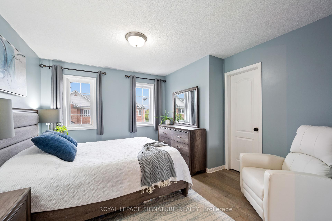














































| Turn-Key Dream Home Backing Onto Turnberry Golf Course! Welcome to this beautifully renovated freehold townhouse in the heart of Brampton - a perfect blend of comfort, style, and location! Backing directly onto the prestigious Turnberry Golf Course with no homes behind, this stunning 3-bedroom, 2-bath home offers serene views and privacy rarely found in townhouse living. Step inside to discover tasteful upgrades, including modern wood flooring, pot lights, a gas fireplace, a gourmet kitchen featuring quartz countertops and an inviting breakfast area. The upper level boasts three generous bedrooms, including a primary suite with walk-in closet, a semi-ensuite bath, and sun-filled windows. The two additional bedrooms offer gorgeous views of the golf course - perfect for family or guests. The lower level features a bright and spacious family room with a walk-out to the fully fenced backyard - ideal for entertaining or relaxing. Enjoy the convenience of direct access to the garage and a well-maintained exterior. Located just minutes from HWY 410, Trinity Commons Mall, restaurants, SilverCity Theatre, Brampton Civic Hospital, and major retailers - everything you need is right around the corner. This is truly a must-see home - immaculate, move-in ready, and set in one of Brampton's most desirable communities. |
| Price | $699,000 |
| Taxes: | $4504.88 |
| Occupancy: | Owner |
| Address: | 271 Richvale Driv South , Brampton, L6Z 4W7, Peel |
| Directions/Cross Streets: | Bovaird / Richvale Dr S |
| Rooms: | 8 |
| Bedrooms: | 3 |
| Bedrooms +: | 0 |
| Family Room: | F |
| Basement: | Finished wit |
| Level/Floor | Room | Length(ft) | Width(ft) | Descriptions | |
| Room 1 | Main | Great Roo | 17.19 | 12.6 | Laminate, Gas Fireplace, Overlook Golf Course |
| Room 2 | Main | Kitchen | 9.97 | 7.87 | Ceramic Floor, Pot Lights, Eat-in Kitchen |
| Room 3 | Main | Breakfast | 9.97 | 8.79 | Ceramic Floor, Window |
| Room 4 | Upper | Primary B | 14.4 | 11.74 | Laminate, Semi Ensuite, Walk-In Closet(s) |
| Room 5 | Upper | Bedroom 2 | 10.59 | 8.04 | Laminate, Closet, Window |
| Room 6 | Upper | Bedroom 3 | 10.69 | 8.89 | Laminate, Closet, Window |
| Room 7 | Basement | Recreatio | 14.01 | 10 | Laminate, Walk-Out |
| Washroom Type | No. of Pieces | Level |
| Washroom Type 1 | 2 | Second |
| Washroom Type 2 | 4 | Third |
| Washroom Type 3 | 0 | |
| Washroom Type 4 | 0 | |
| Washroom Type 5 | 0 |
| Total Area: | 0.00 |
| Property Type: | Att/Row/Townhouse |
| Style: | 3-Storey |
| Exterior: | Brick |
| Garage Type: | Attached |
| (Parking/)Drive: | Private |
| Drive Parking Spaces: | 1 |
| Park #1 | |
| Parking Type: | Private |
| Park #2 | |
| Parking Type: | Private |
| Pool: | None |
| Other Structures: | Fence - Full, |
| Approximatly Square Footage: | 1100-1500 |
| Property Features: | Fenced Yard, Golf |
| CAC Included: | N |
| Water Included: | N |
| Cabel TV Included: | N |
| Common Elements Included: | N |
| Heat Included: | N |
| Parking Included: | N |
| Condo Tax Included: | N |
| Building Insurance Included: | N |
| Fireplace/Stove: | Y |
| Heat Type: | Forced Air |
| Central Air Conditioning: | Central Air |
| Central Vac: | N |
| Laundry Level: | Syste |
| Ensuite Laundry: | F |
| Sewers: | Septic |
| Utilities-Hydro: | Y |
$
%
Years
This calculator is for demonstration purposes only. Always consult a professional
financial advisor before making personal financial decisions.
| Although the information displayed is believed to be accurate, no warranties or representations are made of any kind. |
| ROYAL LEPAGE SIGNATURE REALTY |
- Listing -1 of 0
|
|

Sachi Patel
Broker
Dir:
647-702-7117
Bus:
6477027117
| Virtual Tour | Book Showing | Email a Friend |
Jump To:
At a Glance:
| Type: | Freehold - Att/Row/Townhouse |
| Area: | Peel |
| Municipality: | Brampton |
| Neighbourhood: | Heart Lake East |
| Style: | 3-Storey |
| Lot Size: | x 84.65(Feet) |
| Approximate Age: | |
| Tax: | $4,504.88 |
| Maintenance Fee: | $0 |
| Beds: | 3 |
| Baths: | 2 |
| Garage: | 0 |
| Fireplace: | Y |
| Air Conditioning: | |
| Pool: | None |
Locatin Map:
Payment Calculator:

Listing added to your favorite list
Looking for resale homes?

By agreeing to Terms of Use, you will have ability to search up to 294619 listings and access to richer information than found on REALTOR.ca through my website.

