
![]()
$1,449,990
Available - For Sale
Listing ID: W12172148
1419 Chretien Stre , Milton, L9E 1G7, Halton
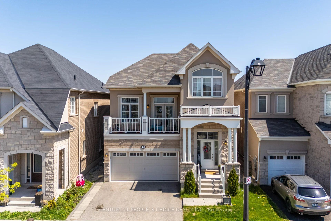
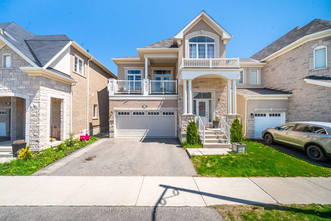
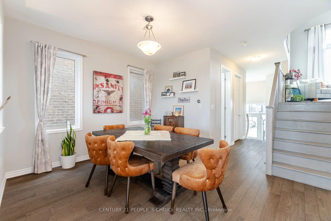
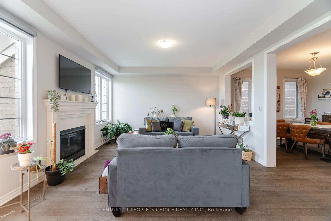
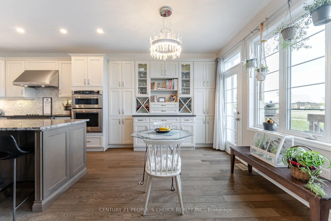
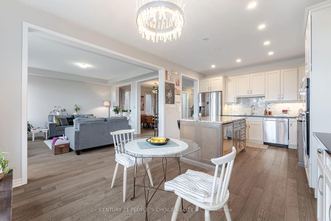
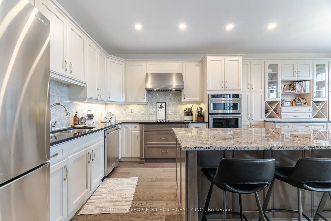
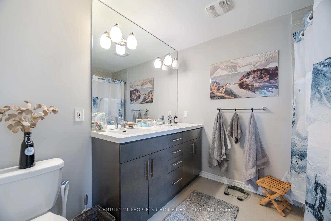
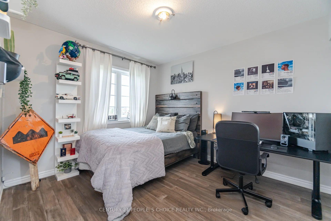
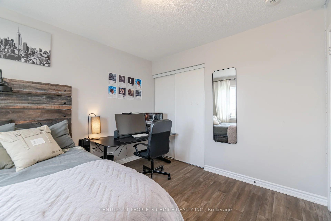
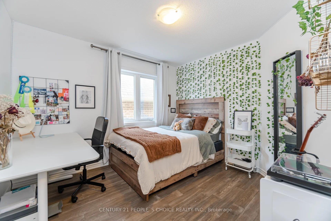
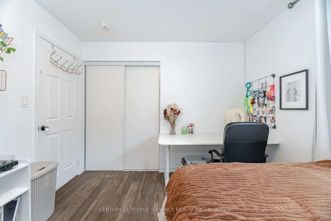
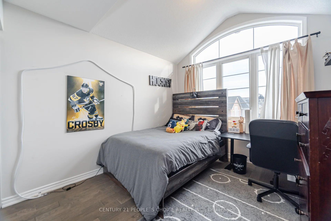
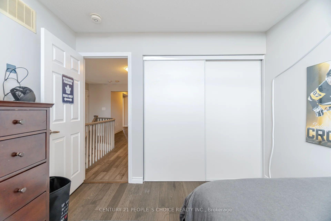
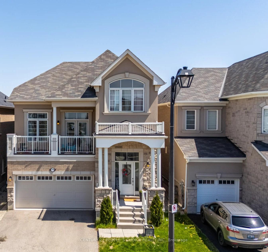
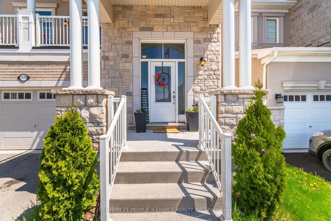

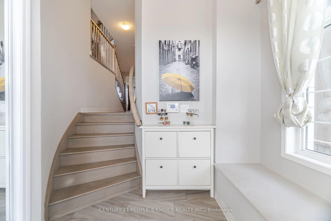
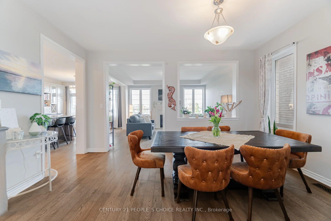
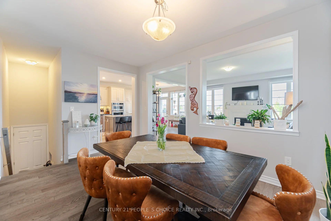
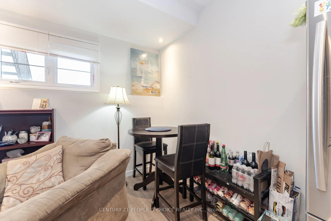
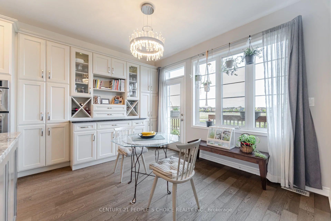
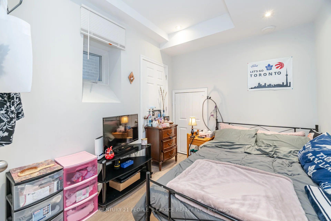
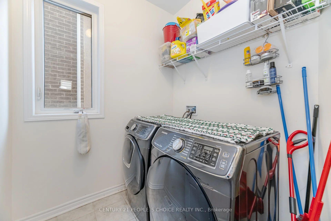
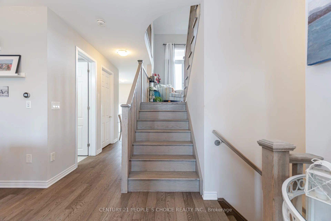
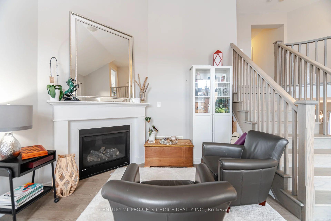

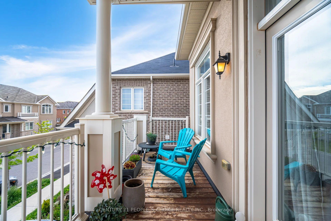
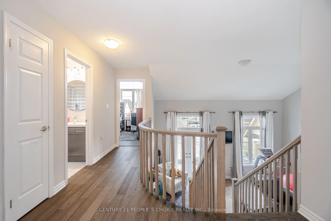
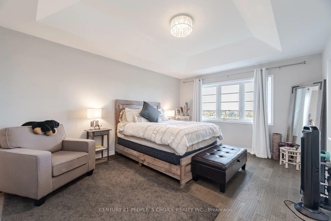
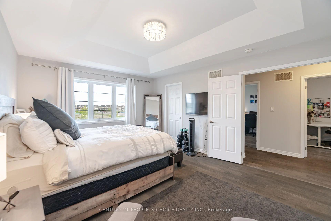
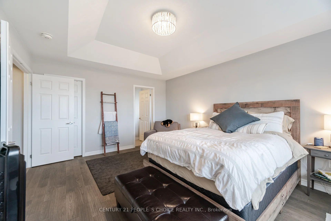
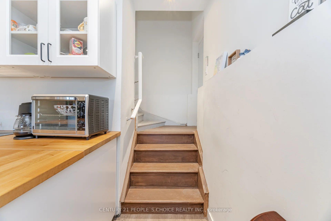
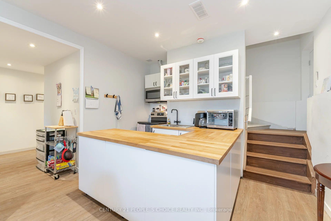
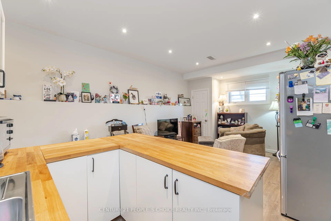
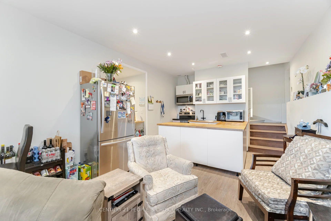
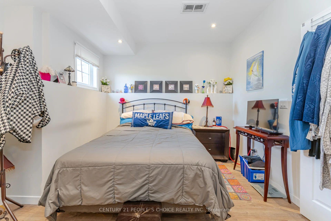
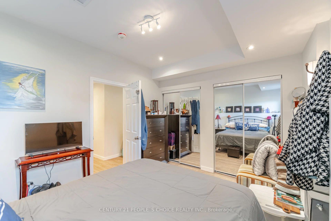

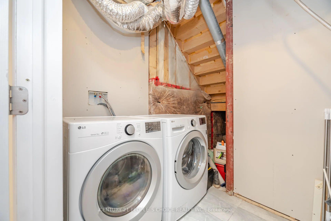
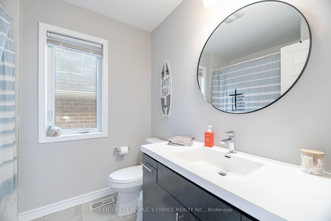
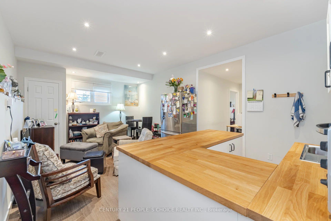
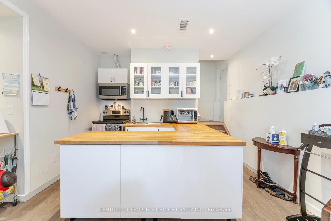
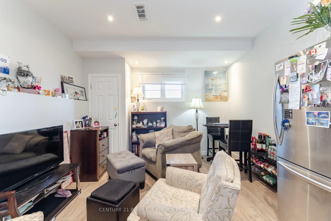
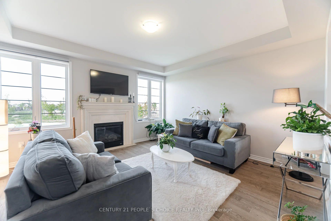
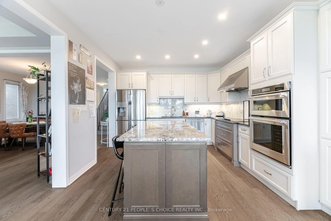
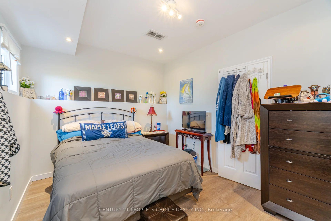
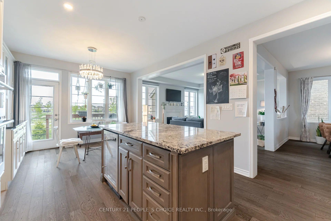
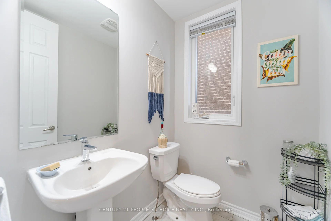
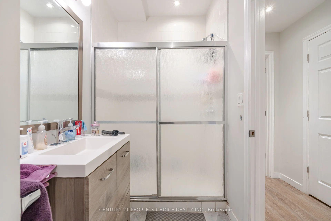
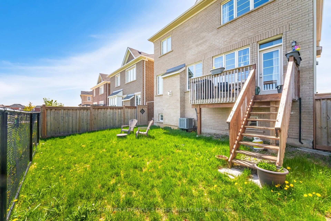
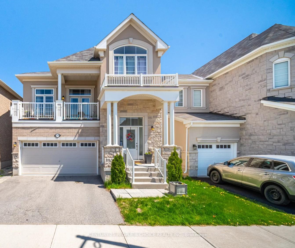




















































| Premium Living Meets Smart Investment! Welcome to this stunning 4-bedroom detached gem sitting proudly on a premium lot overlooking serene park views the perfect blend of luxury, location, and lifestyle! Step inside and be wowed by extensive upgrades throughout: sleek modern finishes, upgraded flooring, and a designer gourmet kitchen with built in appliances. Every corner of this home radiates style and comfort. But thats not all this beauty comes with a fully finished basement apartment with its own private entrance, perfect for income generation or multi-generational living! Spacious 4 Bedrooms, Gourmet Kitchen with High-End Appliances, Upper level family room with a breath taking view from the balcony, Sun-Filled Open Concept Layout, Premium Lot Backing onto Green Space, Basement Apartment Turnkey Rental Opportunity, Walking distance to Schools, Minuets to Shops and Transit. Dont miss your chance to own this one-of-a-kind home where luxury meets opportunity. Book your showing today homes like this dont last long! |
| Price | $1,449,990 |
| Taxes: | $4722.00 |
| Occupancy: | Tenant |
| Address: | 1419 Chretien Stre , Milton, L9E 1G7, Halton |
| Directions/Cross Streets: | BRITANNIA RD AND CHRETIEN STREET |
| Rooms: | 15 |
| Rooms +: | 5 |
| Bedrooms: | 4 |
| Bedrooms +: | 2 |
| Family Room: | T |
| Basement: | Apartment, Separate Ent |
| Level/Floor | Room | Length(ft) | Width(ft) | Descriptions | |
| Room 1 | Main | Living Ro | |||
| Room 2 | Main | Dining Ro | |||
| Room 3 | Main | Kitchen | |||
| Room 4 | Main | Laundry | |||
| Room 5 | Main | Powder Ro | |||
| Room 6 | Main | Foyer | |||
| Room 7 | Second | Family Ro | Balcony, Fireplace | ||
| Room 8 | Second | Primary B | |||
| Room 9 | Second | Bedroom | |||
| Room 10 | Second | Bedroom 2 | |||
| Room 11 | Second | Bedroom 3 | |||
| Room 12 | Second | Bathroom | Ensuite Bath | ||
| Room 13 | Second | Bathroom | |||
| Room 14 | Basement | Living Ro | |||
| Room 15 | Basement | Bedroom |
| Washroom Type | No. of Pieces | Level |
| Washroom Type 1 | 4 | Second |
| Washroom Type 2 | 3 | Second |
| Washroom Type 3 | 2 | Ground |
| Washroom Type 4 | 3 | Basement |
| Washroom Type 5 | 0 |
| Total Area: | 0.00 |
| Approximatly Age: | 6-15 |
| Property Type: | Detached |
| Style: | 2-Storey |
| Exterior: | Stucco (Plaster), Stone |
| Garage Type: | Attached |
| (Parking/)Drive: | Front Yard |
| Drive Parking Spaces: | 2 |
| Park #1 | |
| Parking Type: | Front Yard |
| Park #2 | |
| Parking Type: | Front Yard |
| Park #3 | |
| Parking Type: | Inside Ent |
| Pool: | None |
| Other Structures: | Fence - Full |
| Approximatly Age: | 6-15 |
| Approximatly Square Footage: | 2000-2500 |
| Property Features: | Clear View, Fenced Yard |
| CAC Included: | N |
| Water Included: | N |
| Cabel TV Included: | N |
| Common Elements Included: | N |
| Heat Included: | N |
| Parking Included: | N |
| Condo Tax Included: | N |
| Building Insurance Included: | N |
| Fireplace/Stove: | Y |
| Heat Type: | Forced Air |
| Central Air Conditioning: | Central Air |
| Central Vac: | Y |
| Laundry Level: | Syste |
| Ensuite Laundry: | F |
| Sewers: | Sewer |
$
%
Years
This calculator is for demonstration purposes only. Always consult a professional
financial advisor before making personal financial decisions.
| Although the information displayed is believed to be accurate, no warranties or representations are made of any kind. |
| CENTURY 21 PEOPLE`S CHOICE REALTY INC. |
- Listing -1 of 0
|
|

Sachi Patel
Broker
Dir:
647-702-7117
Bus:
6477027117
| Virtual Tour | Book Showing | Email a Friend |
Jump To:
At a Glance:
| Type: | Freehold - Detached |
| Area: | Halton |
| Municipality: | Milton |
| Neighbourhood: | 1032 - FO Ford |
| Style: | 2-Storey |
| Lot Size: | x 88.73(Feet) |
| Approximate Age: | 6-15 |
| Tax: | $4,722 |
| Maintenance Fee: | $0 |
| Beds: | 4+2 |
| Baths: | 4 |
| Garage: | 0 |
| Fireplace: | Y |
| Air Conditioning: | |
| Pool: | None |
Locatin Map:
Payment Calculator:

Listing added to your favorite list
Looking for resale homes?

By agreeing to Terms of Use, you will have ability to search up to 294619 listings and access to richer information than found on REALTOR.ca through my website.

