
![]()
$749,900
Available - For Sale
Listing ID: E12158718
1250 St. Martins Driv , Pickering, L1W 0A2, Durham
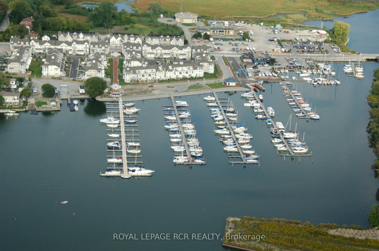
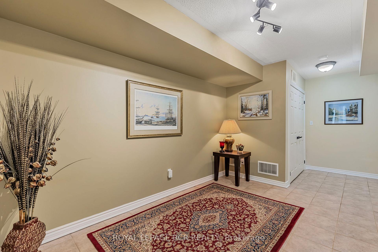
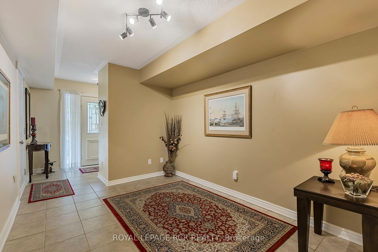
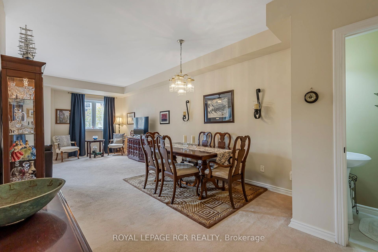
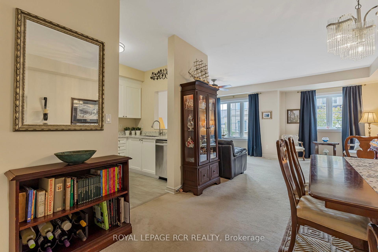
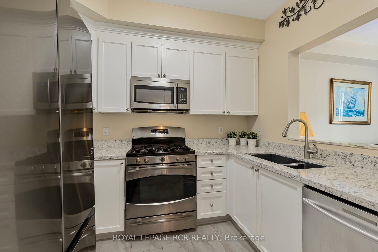
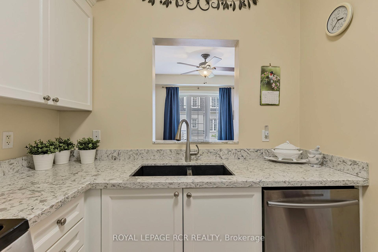
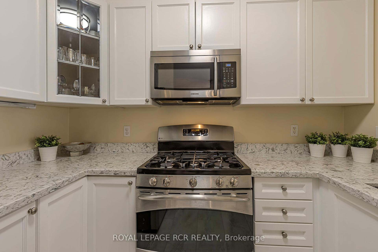

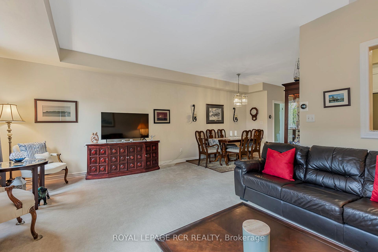
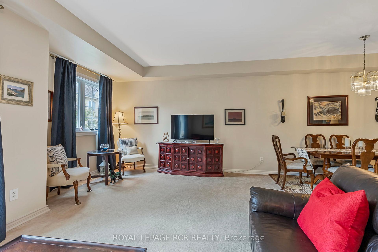
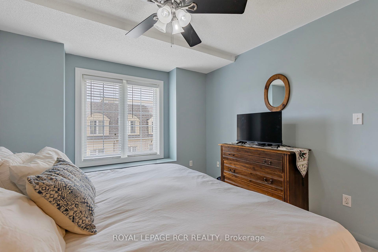
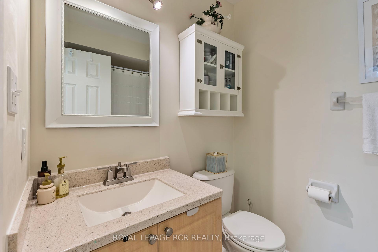
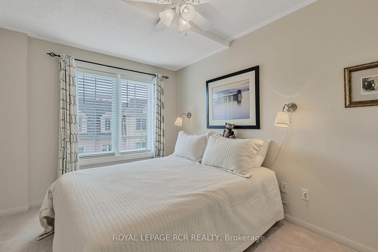

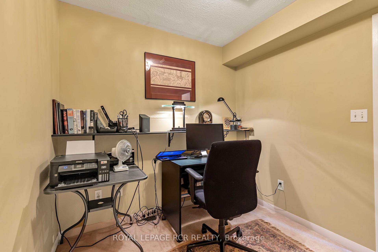
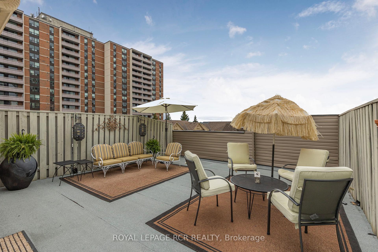
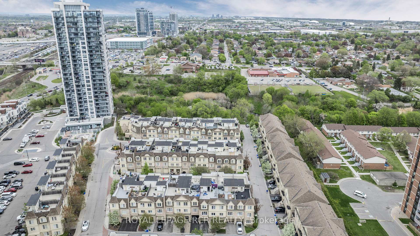
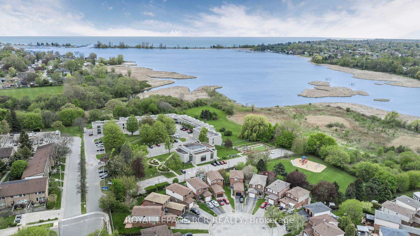
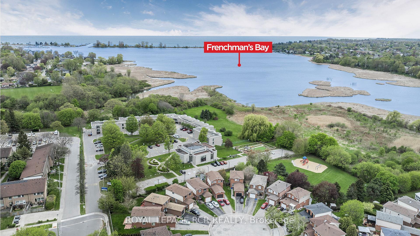
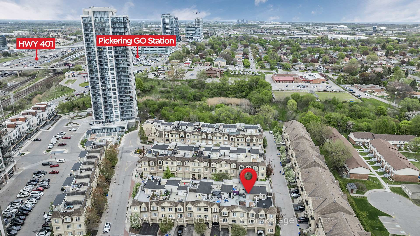
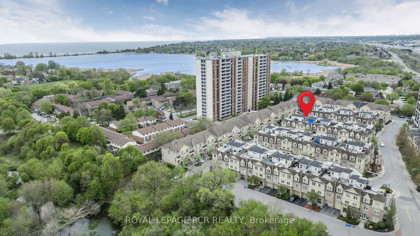
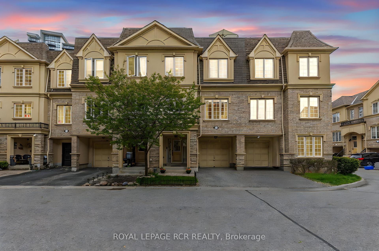
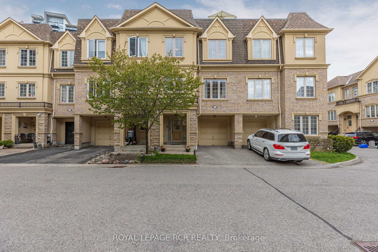
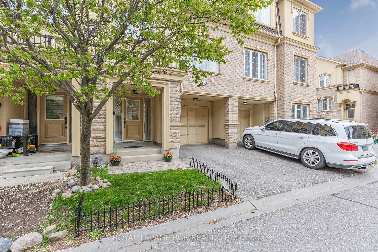
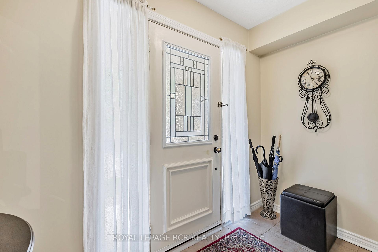
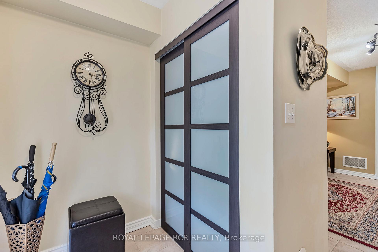
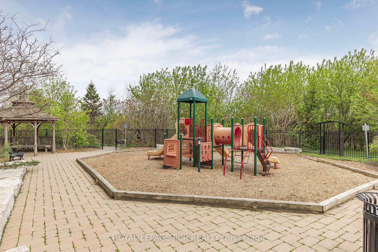
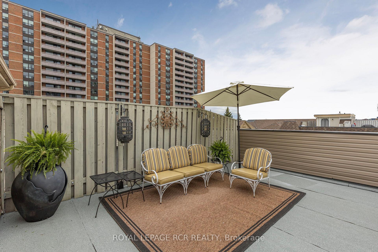

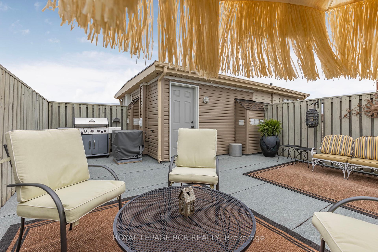
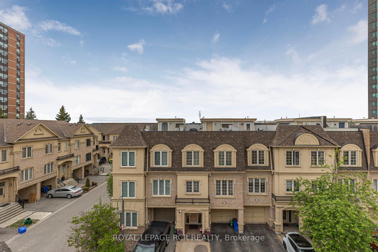
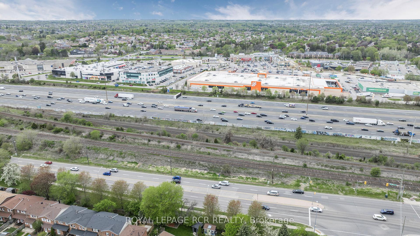
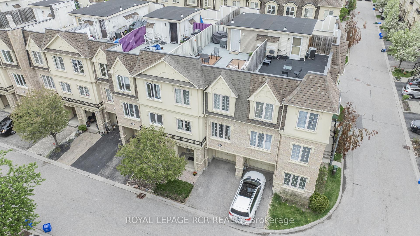
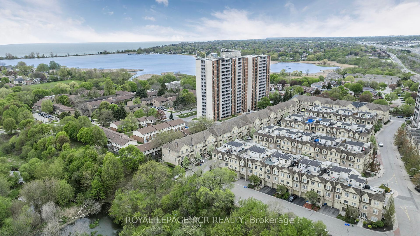
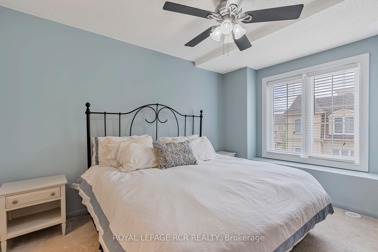
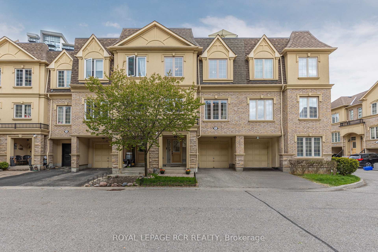
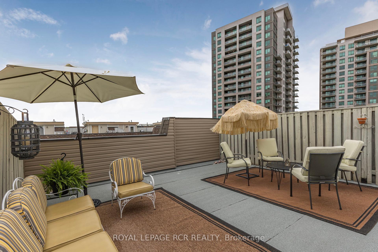
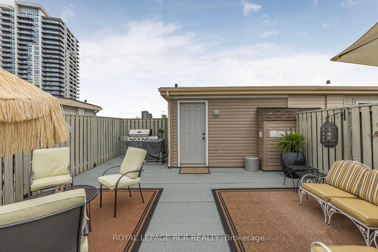









































| Welcome to this beautiful 2+1 bedroom townhome located in the highly desirable San Francisco By the Bay community. The popular 'Camel' model offers 1,651 sqft of contemporary living space including a sun-filled private rooftop terrace perfect for relaxing outdoors or entertaining family and friends with your gas BBQ. This freehold townhome offers 2 car parking with a private driveway and garage plus ample visitor parking for guests. The entry level features a recreation room ideal as a home gym or office space along with direct access from the garage complete with a garage door opener for added ease. On the main living level, enjoy an open-concept living and dining layout with 9-foot ceilings, large picture windows, and a modern kitchen complete with quartz countertops and stainless steel appliances. Upstairs you'll find 2 generously sized bedrooms, including a primary suite with a 4-piece ensuite and his-and-hers closets and a den that can be used for a home office or a potential third bedroom. Located just steps from the Pickering GO Station, Highway 401, Pickering Town Centre, waterfront trails, Frenchman's Bay Marina and a variety of shops and restaurants, this home offers exceptional convenience for commuters and an active lifestyle by the lake. |
| Price | $749,900 |
| Taxes: | $4773.23 |
| Occupancy: | Owner |
| Address: | 1250 St. Martins Driv , Pickering, L1W 0A2, Durham |
| Directions/Cross Streets: | Liverpool and Bayly |
| Rooms: | 8 |
| Bedrooms: | 2 |
| Bedrooms +: | 1 |
| Family Room: | F |
| Basement: | None |
| Level/Floor | Room | Length(ft) | Width(ft) | Descriptions | |
| Room 1 | Main | Recreatio | 8.99 | 12.99 | Tile Floor, Access To Garage, Large Closet |
| Room 2 | Second | Living Ro | 10 | 23.65 | Broadloom, Combined w/Dining, Large Window |
| Room 3 | Second | Dining Ro | 8.99 | 11.51 | Broadloom, Combined w/Living, Large Window |
| Room 4 | Second | Kitchen | 7.84 | 9.51 | Vinyl Floor, Quartz Counter, Stainless Steel Appl |
| Room 5 | Third | Primary B | 10.66 | 11.74 | Broadloom, 4 Pc Ensuite, His and Hers Closets |
| Room 6 | Third | Bedroom 2 | 8.66 | 10.99 | Broadloom, Double Closet, Large Window |
| Room 7 | Third | Den | 8 | 8.99 | Broadloom |
| Room 8 | Upper | Other | 20.01 | 29 | W/O To Terrace |
| Washroom Type | No. of Pieces | Level |
| Washroom Type 1 | 2 | Second |
| Washroom Type 2 | 4 | Third |
| Washroom Type 3 | 4 | Third |
| Washroom Type 4 | 0 | |
| Washroom Type 5 | 0 |
| Total Area: | 0.00 |
| Property Type: | Att/Row/Townhouse |
| Style: | 3-Storey |
| Exterior: | Brick, Stucco (Plaster) |
| Garage Type: | Built-In |
| (Parking/)Drive: | Private |
| Drive Parking Spaces: | 1 |
| Park #1 | |
| Parking Type: | Private |
| Park #2 | |
| Parking Type: | Private |
| Pool: | None |
| Other Structures: | Playground |
| Approximatly Square Footage: | 1100-1500 |
| Property Features: | Lake/Pond, Marina |
| CAC Included: | N |
| Water Included: | N |
| Cabel TV Included: | N |
| Common Elements Included: | N |
| Heat Included: | N |
| Parking Included: | N |
| Condo Tax Included: | N |
| Building Insurance Included: | N |
| Fireplace/Stove: | N |
| Heat Type: | Forced Air |
| Central Air Conditioning: | Central Air |
| Central Vac: | N |
| Laundry Level: | Syste |
| Ensuite Laundry: | F |
| Elevator Lift: | False |
| Sewers: | Sewer |
| Utilities-Cable: | A |
| Utilities-Hydro: | Y |
$
%
Years
This calculator is for demonstration purposes only. Always consult a professional
financial advisor before making personal financial decisions.
| Although the information displayed is believed to be accurate, no warranties or representations are made of any kind. |
| ROYAL LEPAGE RCR REALTY |
- Listing -1 of 0
|
|

Sachi Patel
Broker
Dir:
647-702-7117
Bus:
6477027117
| Virtual Tour | Book Showing | Email a Friend |
Jump To:
At a Glance:
| Type: | Freehold - Att/Row/Townhouse |
| Area: | Durham |
| Municipality: | Pickering |
| Neighbourhood: | Bay Ridges |
| Style: | 3-Storey |
| Lot Size: | x 44.32(Feet) |
| Approximate Age: | |
| Tax: | $4,773.23 |
| Maintenance Fee: | $0 |
| Beds: | 2+1 |
| Baths: | 3 |
| Garage: | 0 |
| Fireplace: | N |
| Air Conditioning: | |
| Pool: | None |
Locatin Map:
Payment Calculator:

Listing added to your favorite list
Looking for resale homes?

By agreeing to Terms of Use, you will have ability to search up to 294619 listings and access to richer information than found on REALTOR.ca through my website.

