
![]()
$1,179,900
Available - For Sale
Listing ID: X12171038
23 Fenwick Plac , Hamilton, L8B 0P5, Hamilton
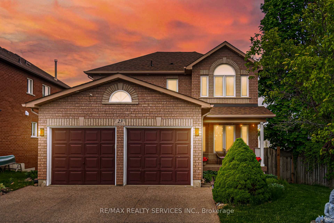
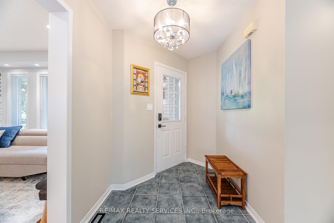
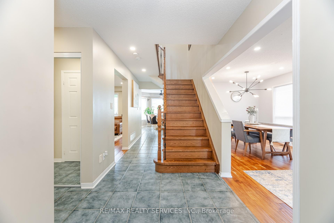
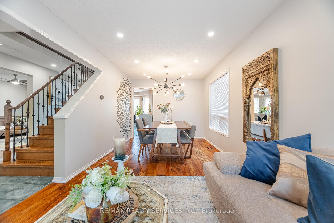
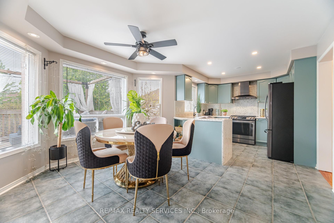
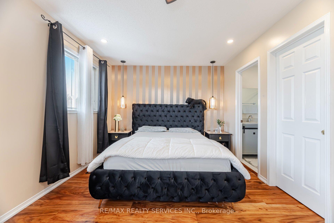
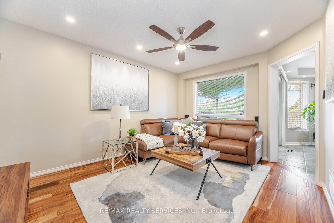
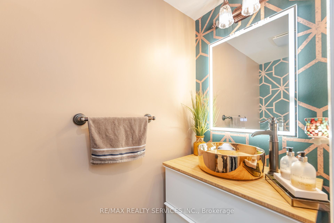
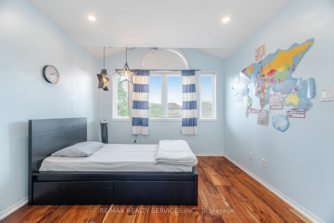
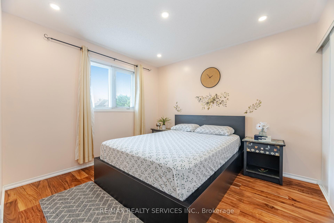
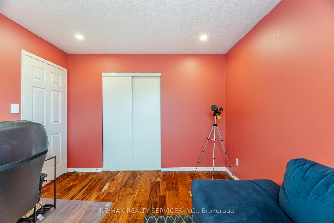
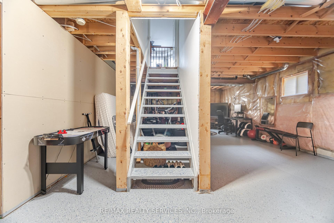
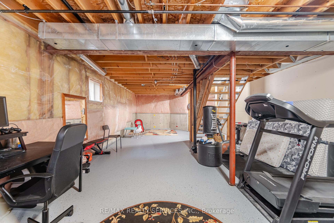
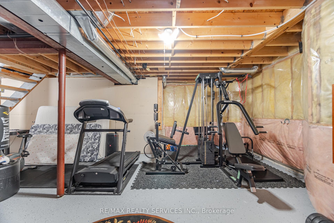
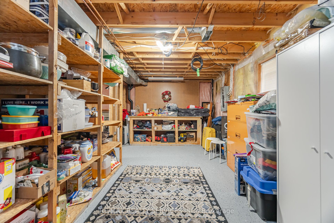
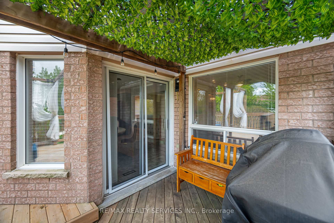
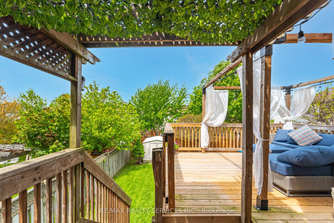
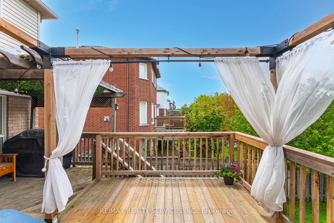
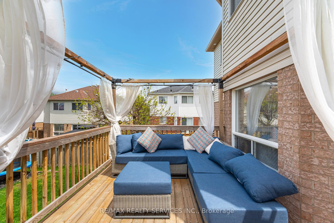
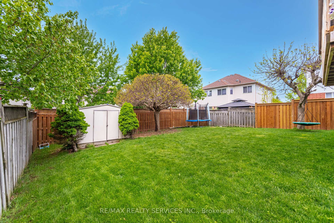
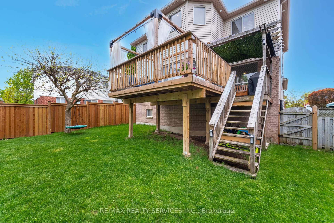
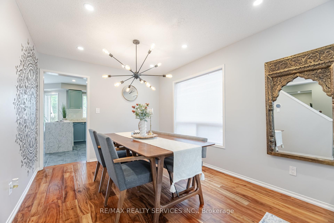
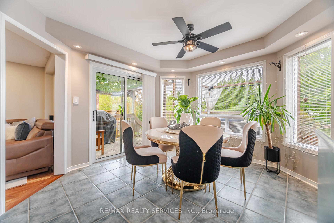
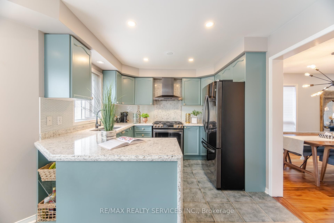
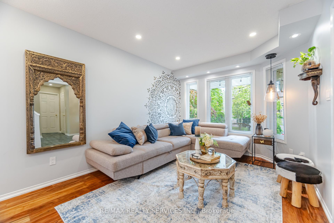
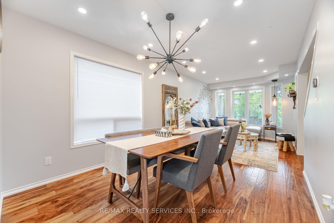
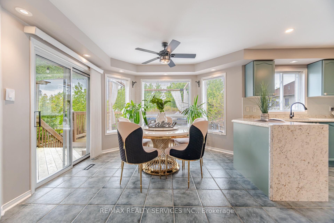
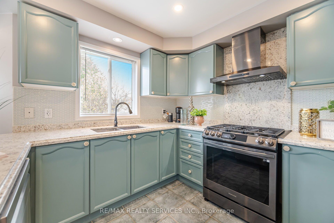
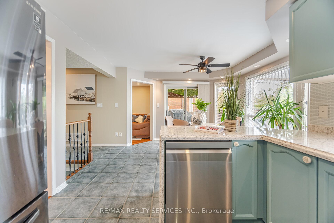

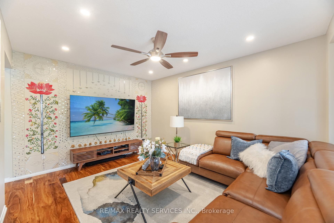
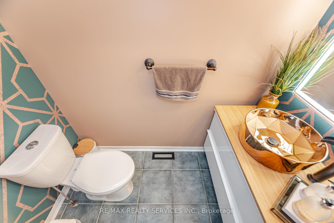
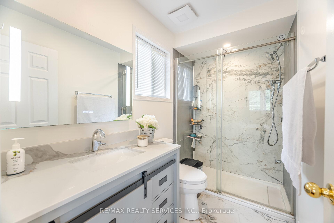
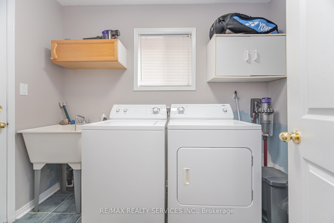
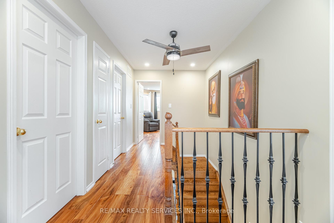
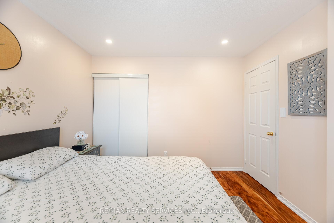
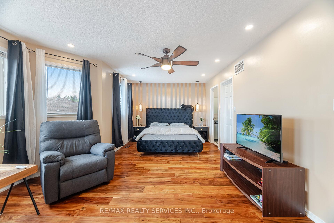
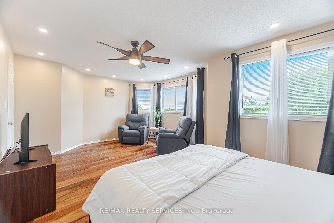
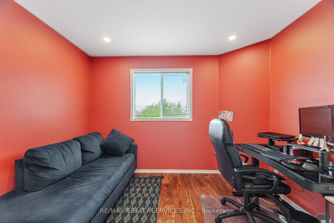
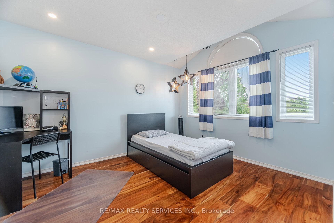
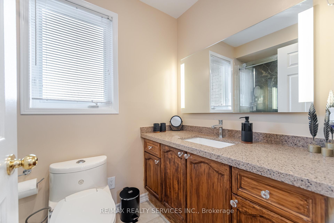
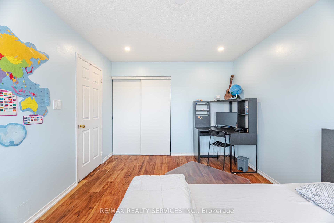
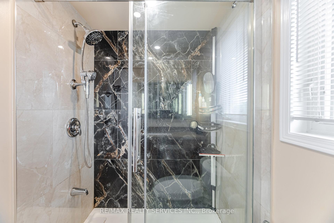
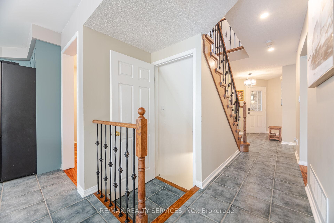
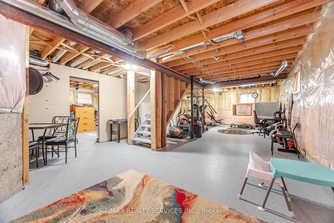
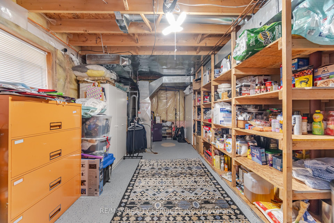
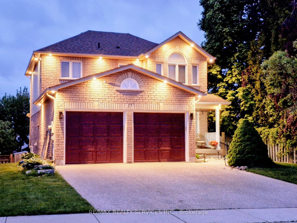
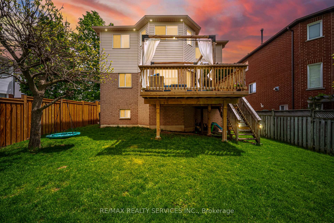
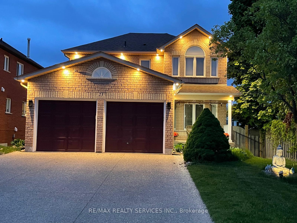
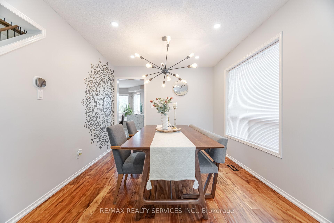
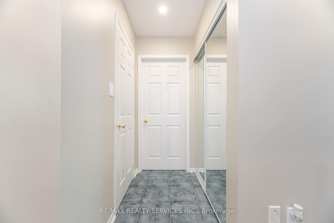
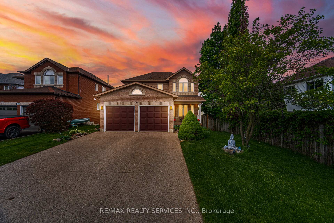




















































| Welcome to this stunning 4-bedroom, 3-bathroom home nestled on a quiet street in the sought-after Waterdown community. This sun-filled residence offers a perfect blend of comfort, space, and style.Main Floor Features:Open-concept living and dining area, perfect for entertaining Separate family room with a cozy fireplaceSpacious, family-sized kitchen with pot lights throughoutHardwood flooring (2022) throughout the home. Main floor laundry with interior access from the Garage. Stylish staircase with modern metal Spindles. Walk-out to an extended wooden deck (2023) ideal for summer BBQs and gatherings. Second Floor Offering Four generously sized bedrooms Primary suite with a walk-in closet and a beautifully upgraded ensuite bathroom All additional bedrooms feature double-door closets Recently updated additional washroom on the second floor. Extra-deep lot with a pool-sized backyard plenty of space for outdoor enjoyment Exposed concrete driveway offering ample parking space. Pot lights outside, adding charm and visibility. Close to top-rated schools, shopping malls, grocery stores, parks, library, and all essential amenities. New Furnace and Air conditioner (2024), Attic Insulation Upgraded in (2023) This home is move-in ready and offers everything your buyers are looking for. Don't miss this exceptional opportunity book your showing today and sell with confidence! |
| Price | $1,179,900 |
| Taxes: | $6633.50 |
| Occupancy: | Owner |
| Address: | 23 Fenwick Plac , Hamilton, L8B 0P5, Hamilton |
| Directions/Cross Streets: | HWY 6 to Dundas St E to Hollybush Dr |
| Rooms: | 10 |
| Bedrooms: | 4 |
| Bedrooms +: | 0 |
| Family Room: | T |
| Basement: | Full, Walk-Up |
| Level/Floor | Room | Length(ft) | Width(ft) | Descriptions | |
| Room 1 | Main | Kitchen | 18.99 | 12.99 | Quartz Counter, Backsplash, Stainless Steel Appl |
| Room 2 | Main | Dining Ro | 9.97 | 12.99 | Hardwood Floor, Combined w/Living, Pot Lights |
| Room 3 | Main | Family Ro | 10 | 13.97 | Hardwood Floor, Pot Lights, Electric Fireplace |
| Room 4 | Main | Laundry | 4.99 | 7.97 | Porcelain Floor, Laundry Sink |
| Room 5 | Main | Living Ro | 9.97 | 8.99 | Hardwood Floor, Combined w/Dining, Large Window |
| Room 6 | Second | Primary B | 18.99 | 12.99 | Hardwood Floor, 5 Pc Ensuite, Walk-In Closet(s) |
| Room 7 | Second | Bedroom | 10 | 21.98 | |
| Room 8 | Second | Bedroom | 10 | 13.02 | Hardwood Floor, Large Closet, Large Window |
| Room 9 | Second | Bedroom 4 | 10.43 | 10.4 | Hardwood Floor, Closet, Pot Lights |
| Room 10 | Lower | Recreatio | 18.99 | 12.99 |
| Washroom Type | No. of Pieces | Level |
| Washroom Type 1 | 2 | Main |
| Washroom Type 2 | 3 | Second |
| Washroom Type 3 | 3 | Second |
| Washroom Type 4 | 0 | |
| Washroom Type 5 | 0 |
| Total Area: | 0.00 |
| Property Type: | Detached |
| Style: | 2-Storey |
| Exterior: | Brick, Vinyl Siding |
| Garage Type: | Attached |
| (Parking/)Drive: | Private |
| Drive Parking Spaces: | 3 |
| Park #1 | |
| Parking Type: | Private |
| Park #2 | |
| Parking Type: | Private |
| Pool: | None |
| Approximatly Square Footage: | 1500-2000 |
| Property Features: | Fenced Yard, Library |
| CAC Included: | N |
| Water Included: | N |
| Cabel TV Included: | N |
| Common Elements Included: | N |
| Heat Included: | N |
| Parking Included: | N |
| Condo Tax Included: | N |
| Building Insurance Included: | N |
| Fireplace/Stove: | N |
| Heat Type: | Forced Air |
| Central Air Conditioning: | Central Air |
| Central Vac: | N |
| Laundry Level: | Syste |
| Ensuite Laundry: | F |
| Sewers: | Sewer |
$
%
Years
This calculator is for demonstration purposes only. Always consult a professional
financial advisor before making personal financial decisions.
| Although the information displayed is believed to be accurate, no warranties or representations are made of any kind. |
| RE/MAX REALTY SERVICES INC. |
- Listing -1 of 0
|
|

Sachi Patel
Broker
Dir:
647-702-7117
Bus:
6477027117
| Virtual Tour | Book Showing | Email a Friend |
Jump To:
At a Glance:
| Type: | Freehold - Detached |
| Area: | Hamilton |
| Municipality: | Hamilton |
| Neighbourhood: | Waterdown |
| Style: | 2-Storey |
| Lot Size: | x 127.42(Feet) |
| Approximate Age: | |
| Tax: | $6,633.5 |
| Maintenance Fee: | $0 |
| Beds: | 4 |
| Baths: | 3 |
| Garage: | 0 |
| Fireplace: | N |
| Air Conditioning: | |
| Pool: | None |
Locatin Map:
Payment Calculator:

Listing added to your favorite list
Looking for resale homes?

By agreeing to Terms of Use, you will have ability to search up to 290699 listings and access to richer information than found on REALTOR.ca through my website.

