
![]()
$699,900
Available - For Sale
Listing ID: X12170212
70 Willowrun Driv South , Kitchener, N2A 0J3, Waterloo
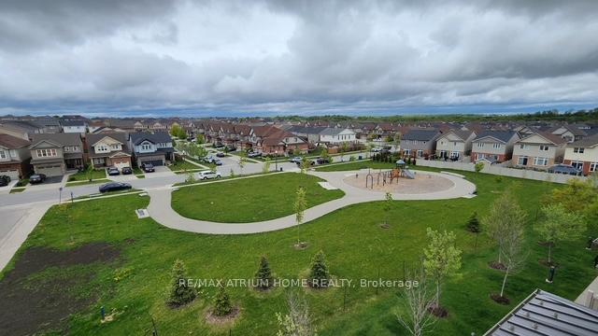
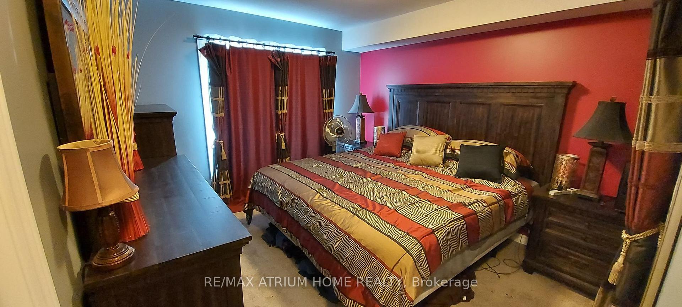

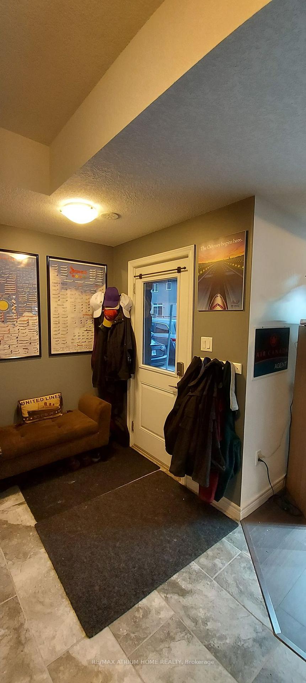
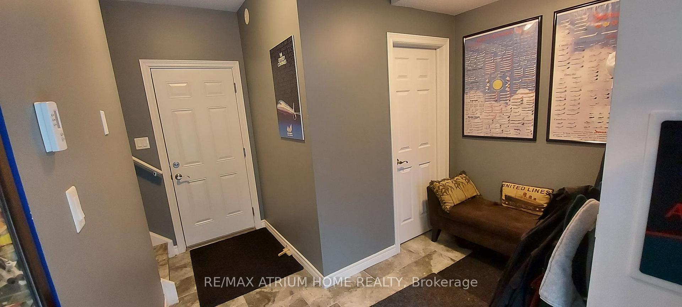
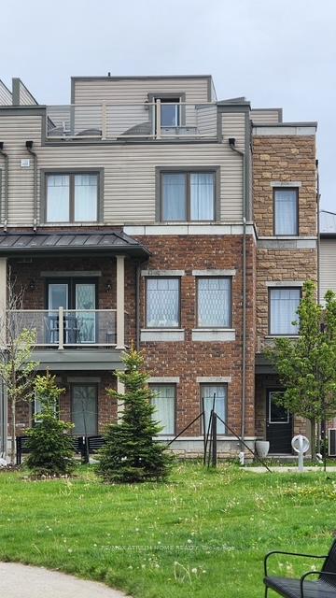
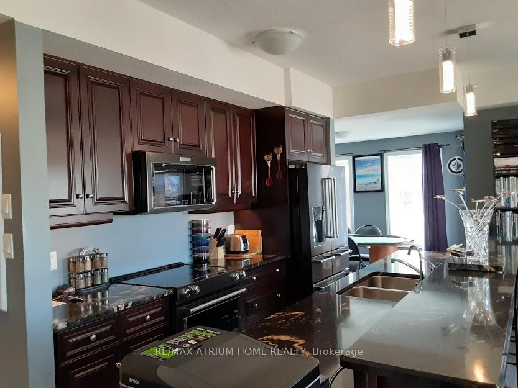
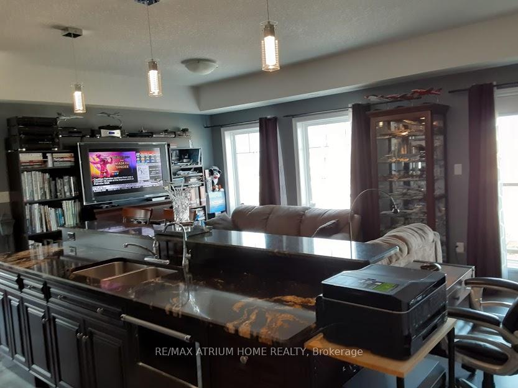
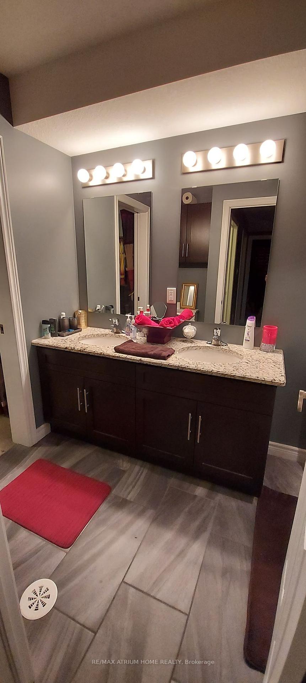
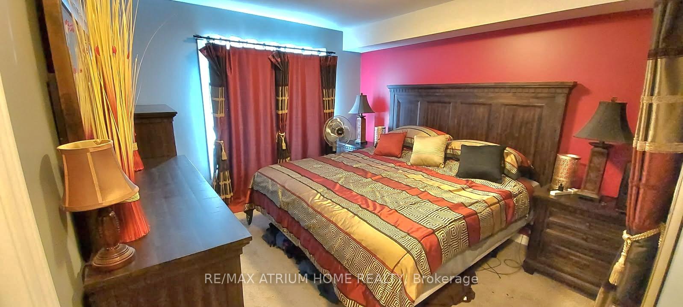
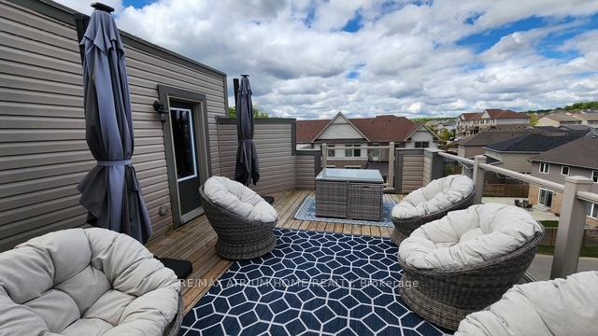
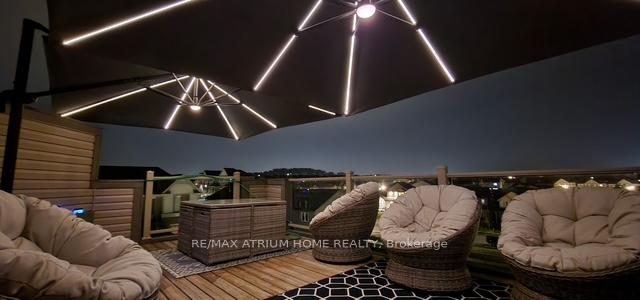
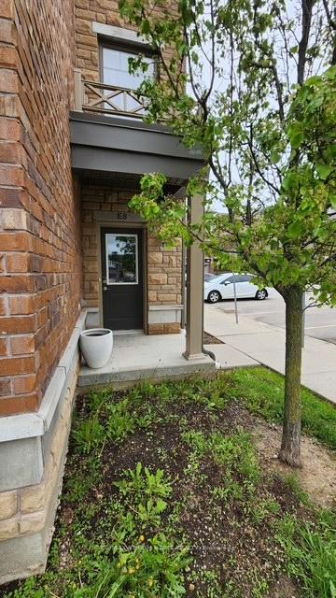
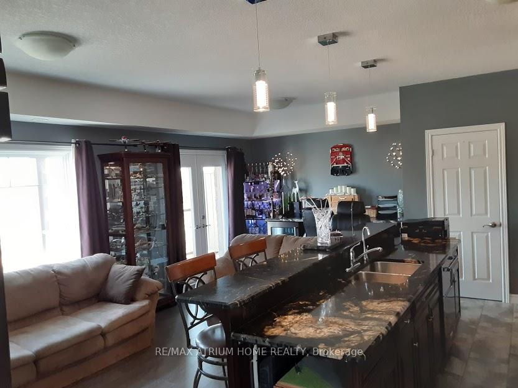
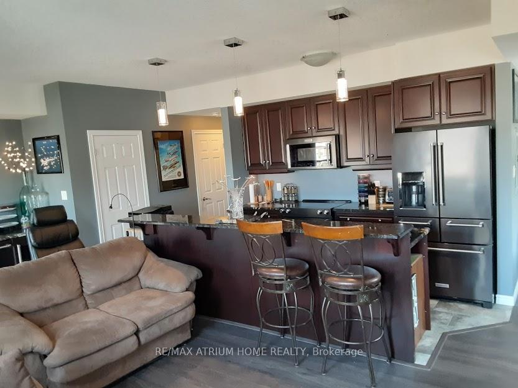
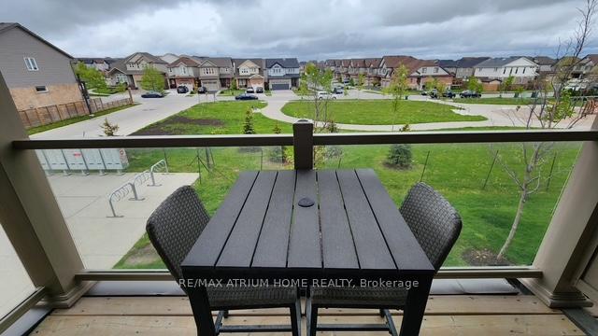
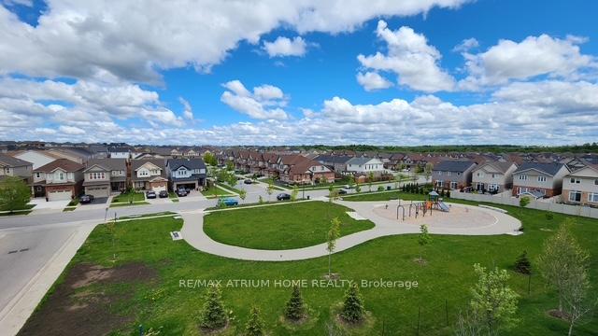
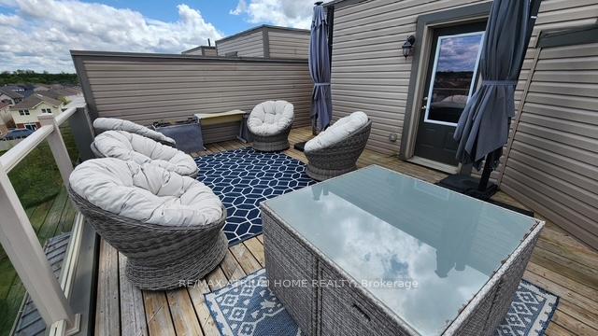
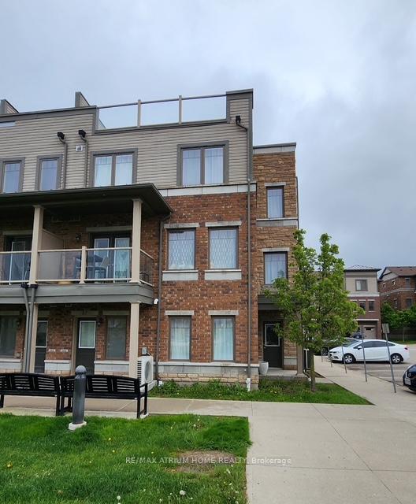



















| Welcome to Explorer's Walk, Located in the desirable Lackner Woods Community of South Kitchener. This Quality Fusion Built 4-storey End-unit Townhouse With a Rooftop Terrace Offers Top of The Line Kitchen Aid Black Stainless Steel Appliances, Upgraded Granite Counters and a Bright Open Concept Floor Plan. Enjoy Quick Access To Highways 7/8 and the 401, The Region of Waterloo International Airport, Sportsworld Crossing, and Fairway Road shopping nearby. Outdoor enthusiasts Will Love The Proximity to Chicopee Ski Hill, The Grand River & A Network of Scenic Walking and Biking trails. Great Value Here! |
| Price | $699,900 |
| Taxes: | $3857.00 |
| Assessment Year: | 2024 |
| Occupancy: | Owner |
| Address: | 70 Willowrun Driv South , Kitchener, N2A 0J3, Waterloo |
| Postal Code: | N2A 0J3 |
| Province/State: | Waterloo |
| Directions/Cross Streets: | Fairway Rd N & Lackner Blvd |
| Level/Floor | Room | Length(ft) | Width(ft) | Descriptions | |
| Room 1 | Ground | Recreatio | 14.6 | 10.17 | Walk-In Closet(s), Laminate |
| Room 2 | Ground | Study | 11.15 | 6 | Walk-Out |
| Room 3 | Second | Kitchen | 15.09 | 7.38 | Breakfast Bar, Granite Counters, Pantry |
| Room 4 | Second | Living Ro | 21.16 | 10.33 | Combined w/Dining, Walk-Out, Laminate |
| Room 5 | Second | Study | 10.99 | 6 | Open Concept, Laminate |
| Room 6 | Third | Primary B | 12 | 10.66 | 5 Pc Bath, Semi Ensuite, Double Closet |
| Room 7 | Third | Bedroom 2 | 10.99 | 8.86 | Closet, Broadloom |
| Room 8 | Third | Bedroom 3 | 10.17 | 8.69 | Closet, Broadloom |
| Room 9 |
| Washroom Type | No. of Pieces | Level |
| Washroom Type 1 | 2 | Second |
| Washroom Type 2 | 5 | Third |
| Washroom Type 3 | 0 | |
| Washroom Type 4 | 0 | |
| Washroom Type 5 | 0 |
| Total Area: | 0.00 |
| Approximatly Age: | 6-10 |
| Washrooms: | 2 |
| Heat Type: | Forced Air |
| Central Air Conditioning: | Central Air |
$
%
Years
This calculator is for demonstration purposes only. Always consult a professional
financial advisor before making personal financial decisions.
| Although the information displayed is believed to be accurate, no warranties or representations are made of any kind. |
| RE/MAX ATRIUM HOME REALTY |
- Listing -1 of 0
|
|

Sachi Patel
Broker
Dir:
647-702-7117
Bus:
6477027117
| Book Showing | Email a Friend |
Jump To:
At a Glance:
| Type: | Com - Condo Townhouse |
| Area: | Waterloo |
| Municipality: | Kitchener |
| Neighbourhood: | Dufferin Grove |
| Style: | 3-Storey |
| Lot Size: | x 0.00() |
| Approximate Age: | 6-10 |
| Tax: | $3,857 |
| Maintenance Fee: | $500.43 |
| Beds: | 3 |
| Baths: | 2 |
| Garage: | 0 |
| Fireplace: | N |
| Air Conditioning: | |
| Pool: |
Locatin Map:
Payment Calculator:

Listing added to your favorite list
Looking for resale homes?

By agreeing to Terms of Use, you will have ability to search up to 290699 listings and access to richer information than found on REALTOR.ca through my website.

