
![]()
$2,300
Available - For Rent
Listing ID: E12172232
2238 Kingston Road , Toronto, M1N 1T9, Toronto

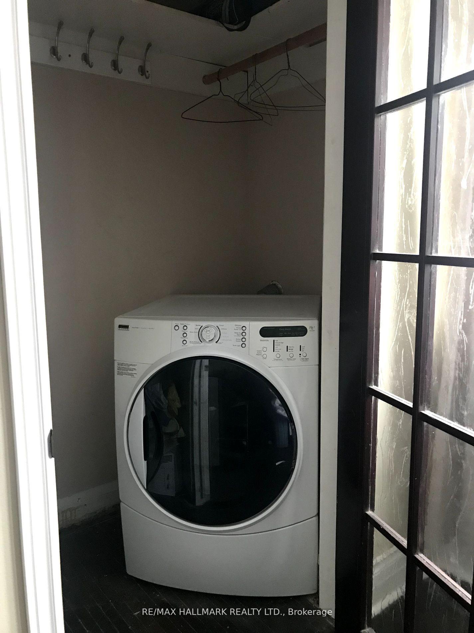
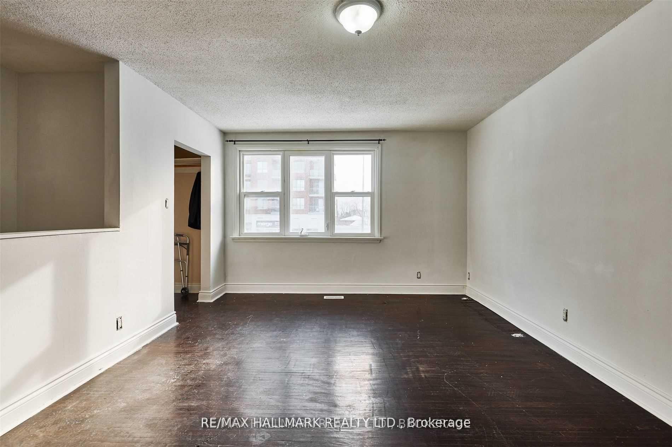
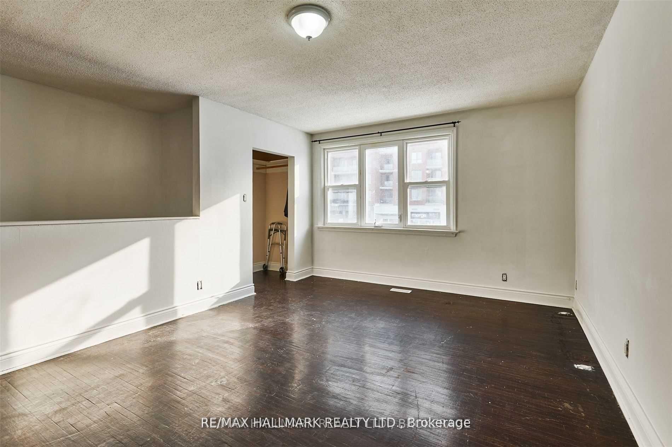
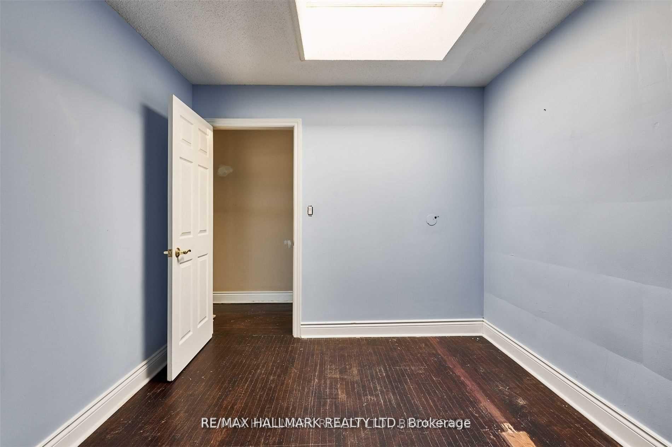
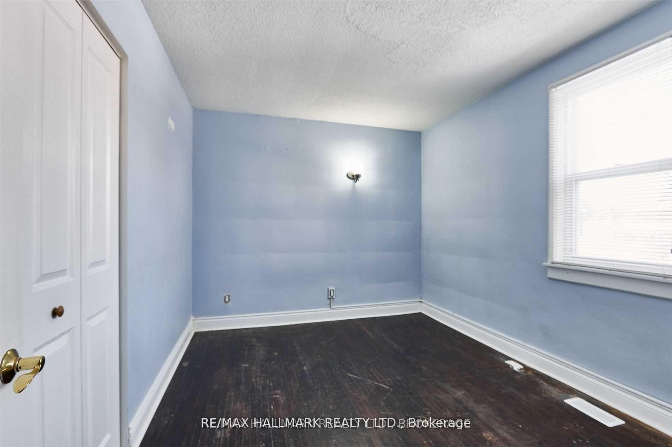
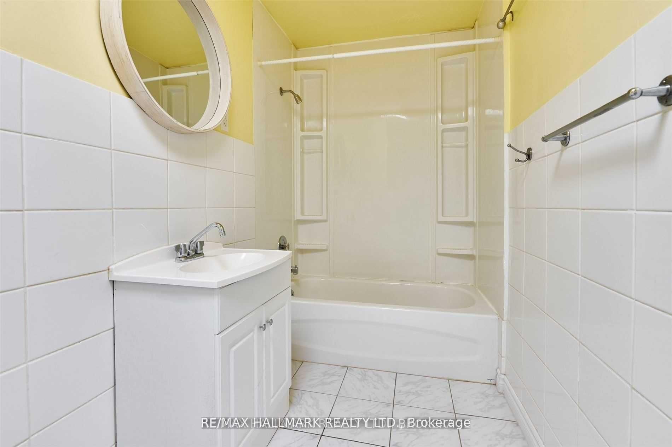
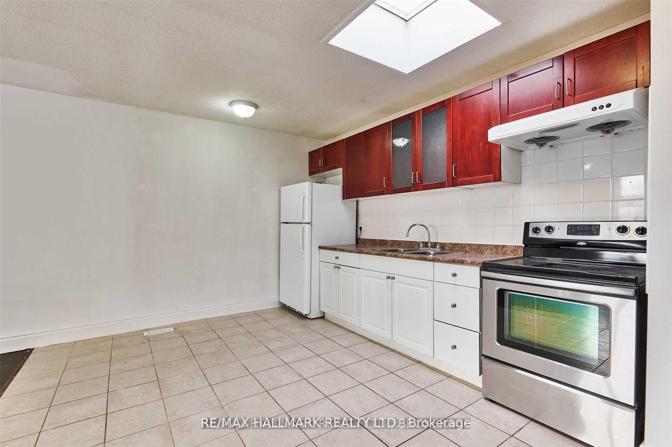
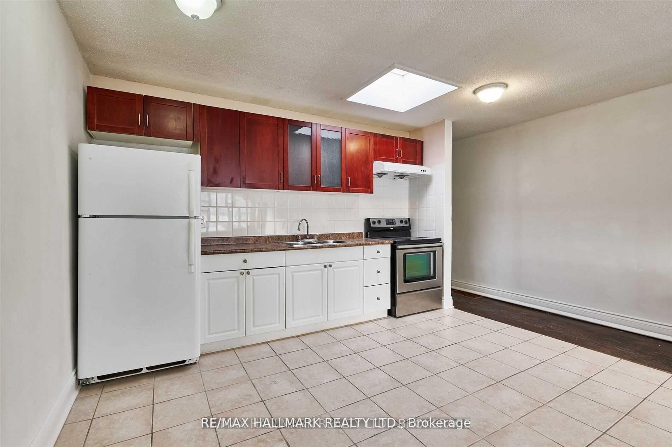
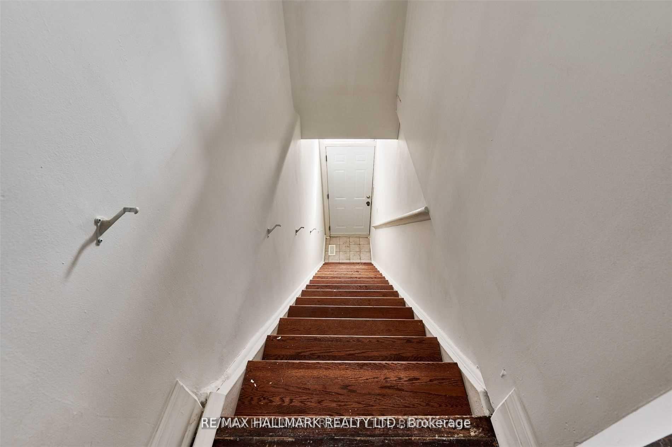
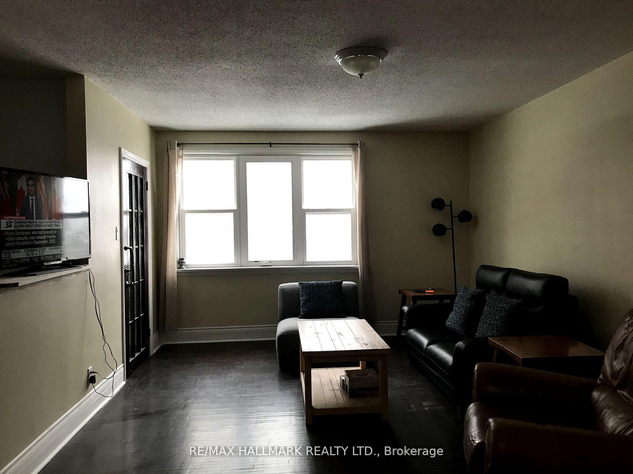
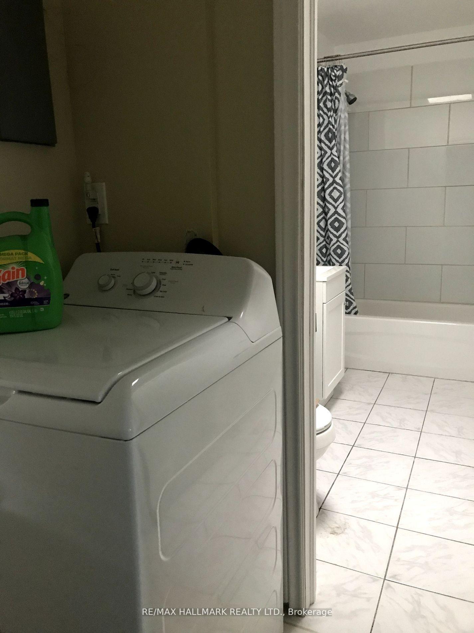
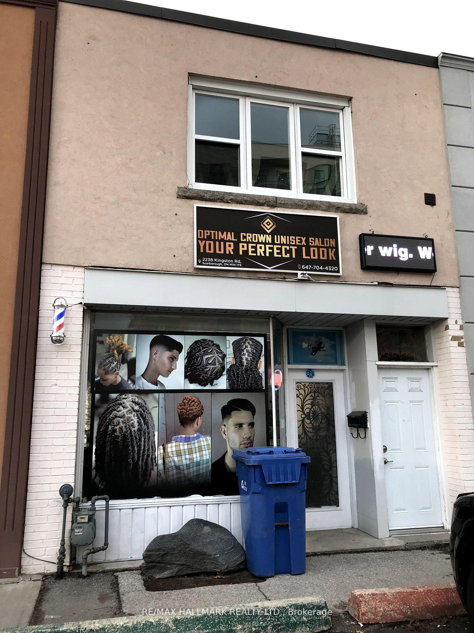













| Sun filled upper 2 bedroom apartment, Laundry in unit, Private Parking, All inclusive, Hardwood floors, Open concept, Private entrance at front and rear, TTC out front, Very nice unit, Clean, Large, Rent is inclusive of all utilities, Tenants must supply I.D, Credit check required, Job Letter, References, Pay stubs, First and Last Months rent, No exceptions, 1 Year Lease, No Smoking, No pets, No Vaping, No Weed |
| Price | $2,300 |
| Taxes: | $0.00 |
| Occupancy: | Tenant |
| Address: | 2238 Kingston Road , Toronto, M1N 1T9, Toronto |
| Directions/Cross Streets: | Kingston Rd & Kennedy |
| Rooms: | 5 |
| Bedrooms: | 2 |
| Bedrooms +: | 0 |
| Family Room: | F |
| Basement: | None |
| Furnished: | Unfu |
| Level/Floor | Room | Length(ft) | Width(ft) | Descriptions | |
| Room 1 | Second | Living Ro | 11.81 | 15.42 | Hardwood Floor, Picture Window |
| Room 2 | Second | Dining Ro | 9.84 | 8.2 | Ceramic Floor |
| Room 3 | Second | Kitchen | 11.81 | 12.79 | Skylight, Ceramic Floor, Open Concept |
| Room 4 | Second | Primary B | 9.18 | 11.81 | Hardwood Floor, Skylight, Double Closet |
| Room 5 | Second | Bedroom 2 | 9.18 | 11.81 | Overlooks Backyard, Hardwood Floor |
| Room 6 | Second | Bathroom | 6.56 | 11.81 | Skylight |
| Washroom Type | No. of Pieces | Level |
| Washroom Type 1 | 4 | Upper |
| Washroom Type 2 | 0 | |
| Washroom Type 3 | 0 | |
| Washroom Type 4 | 0 | |
| Washroom Type 5 | 0 |
| Total Area: | 0.00 |
| Property Type: | Store W Apt/Office |
| Style: | 2-Storey |
| Exterior: | Brick |
| Garage Type: | None |
| (Parking/)Drive: | Lane |
| Drive Parking Spaces: | 1 |
| Park #1 | |
| Parking Type: | Lane |
| Park #2 | |
| Parking Type: | Lane |
| Pool: | None |
| Laundry Access: | Ensuite |
| Approximatly Square Footage: | 700-1100 |
| CAC Included: | N |
| Water Included: | N |
| Cabel TV Included: | N |
| Common Elements Included: | N |
| Heat Included: | N |
| Parking Included: | N |
| Condo Tax Included: | N |
| Building Insurance Included: | N |
| Fireplace/Stove: | N |
| Heat Type: | Forced Air |
| Central Air Conditioning: | Central Air |
| Central Vac: | N |
| Laundry Level: | Syste |
| Ensuite Laundry: | F |
| Elevator Lift: | False |
| Sewers: | Sewer |
| Although the information displayed is believed to be accurate, no warranties or representations are made of any kind. |
| RE/MAX HALLMARK REALTY LTD. |
- Listing -1 of 0
|
|

Sachi Patel
Broker
Dir:
647-702-7117
Bus:
6477027117
| Book Showing | Email a Friend |
Jump To:
At a Glance:
| Type: | Freehold - Store W Apt/Office |
| Area: | Toronto |
| Municipality: | Toronto E06 |
| Neighbourhood: | Birchcliffe-Cliffside |
| Style: | 2-Storey |
| Lot Size: | x 0.00() |
| Approximate Age: | |
| Tax: | $0 |
| Maintenance Fee: | $0 |
| Beds: | 2 |
| Baths: | 1 |
| Garage: | 0 |
| Fireplace: | N |
| Air Conditioning: | |
| Pool: | None |
Locatin Map:

Listing added to your favorite list
Looking for resale homes?

By agreeing to Terms of Use, you will have ability to search up to 290699 listings and access to richer information than found on REALTOR.ca through my website.

