
![]()
$669,000
Available - For Sale
Listing ID: W12095699
6777 Formentera Aven , Mississauga, L5N 2M3, Peel
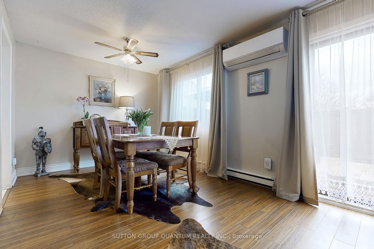
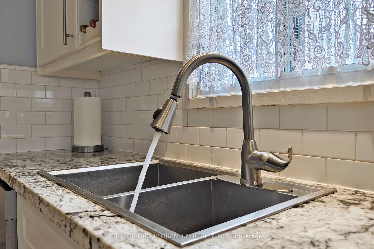
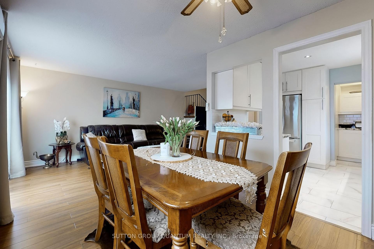
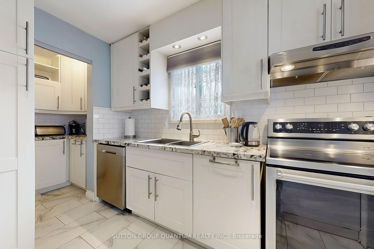
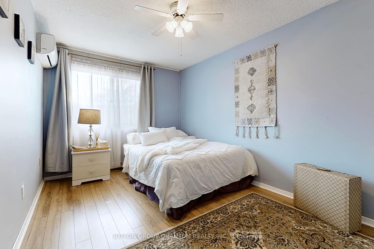
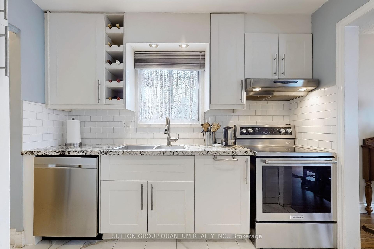
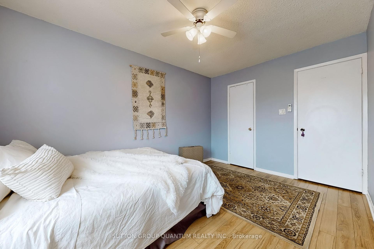
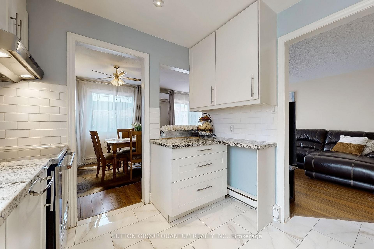
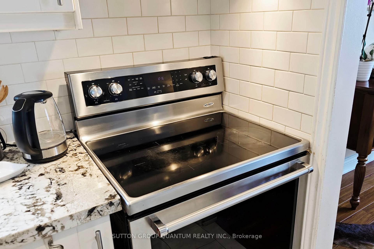
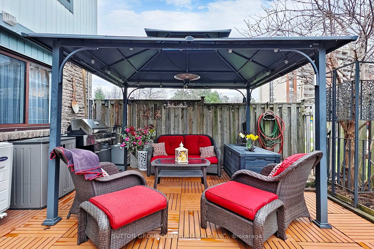
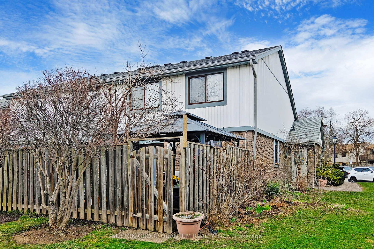
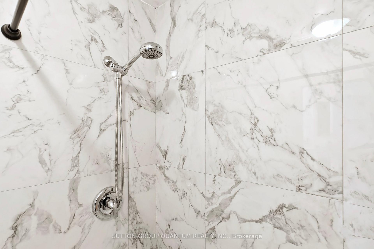

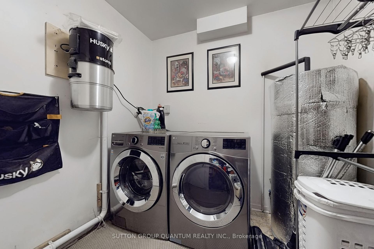
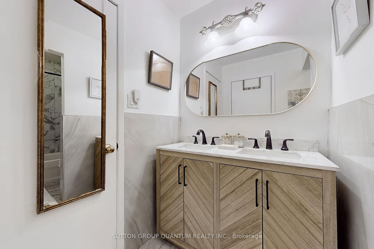
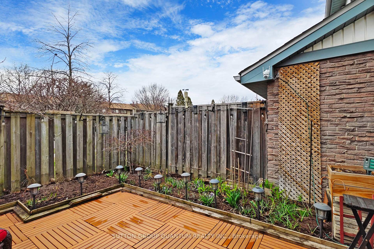
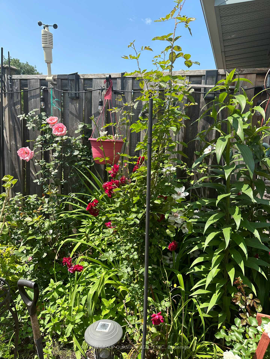
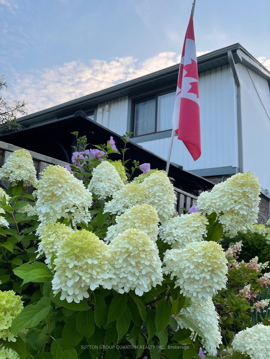
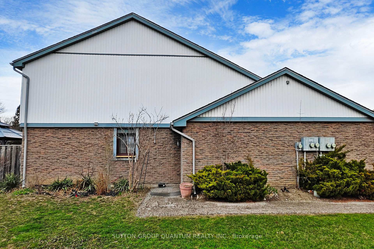
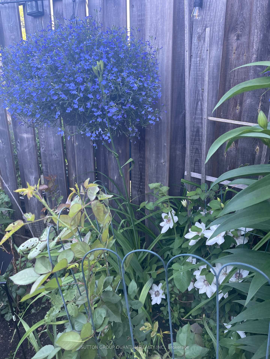
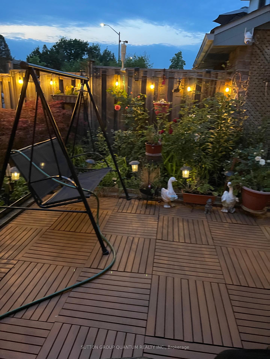

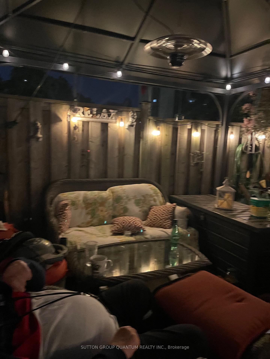

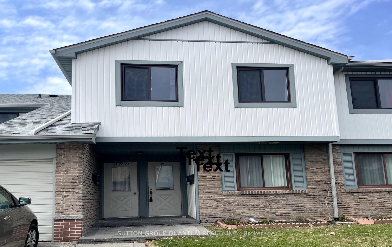
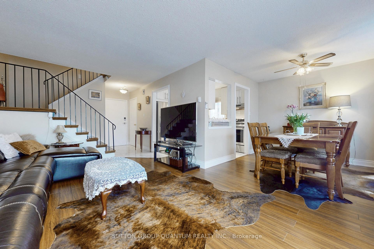
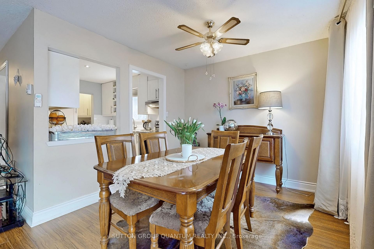
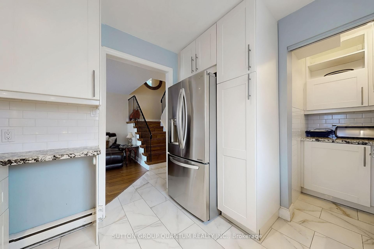
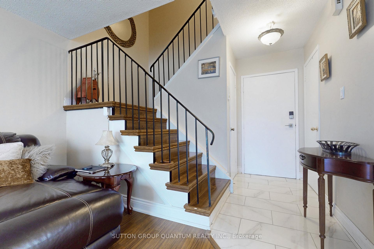
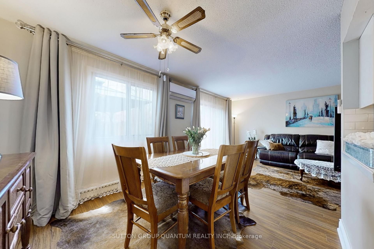
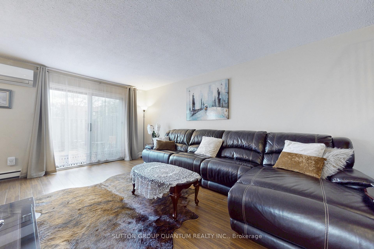
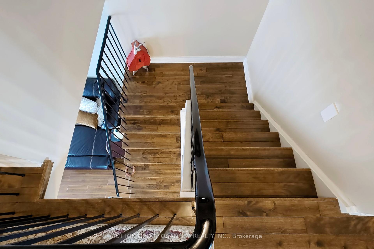
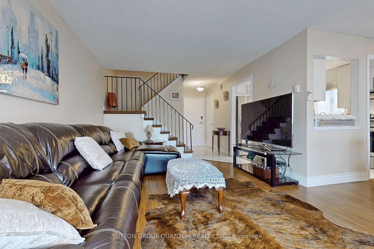
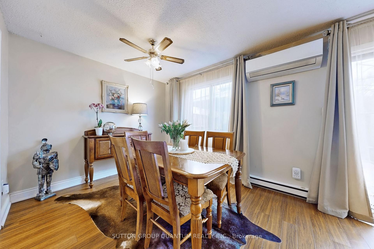
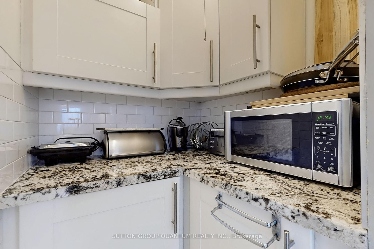
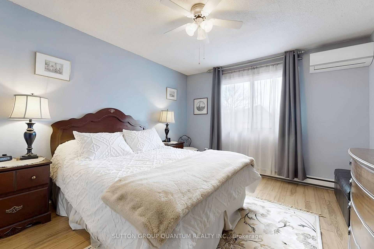
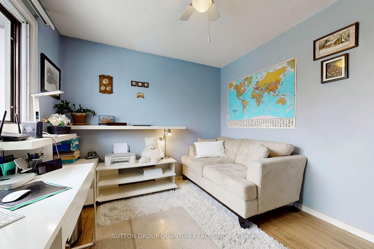
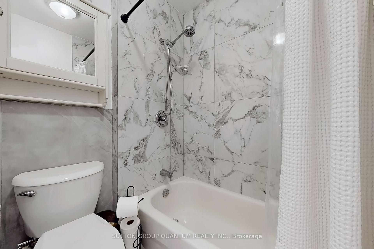
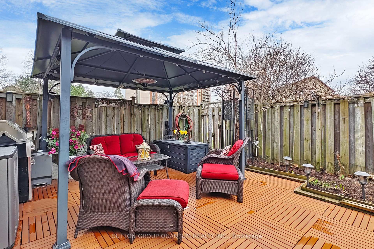


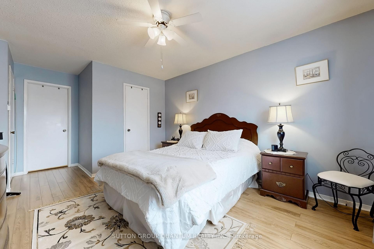












































| Welcome to 21-6777 Formentera Ave, a Warm and Inviting End-Unit Townhouse Located in One of the Most Desirable Areas in West Mississauga. This Home is Conveniently Close to All Amenities, Including Highways 401, 403, 407, Go Station, Shopping Centres, Schools, Recreation Center, Parks and Lake Aquitaine! This Well-Maintained 2-Storey, 3-Bedroom, 2-Bathroom Townhouse with a Garage Offers Plenty of Features. The Spacious Main Level Includes a Living & Dining Room Combination with a Walkout to a Beautifully Landscaped, Fenced Backyard That Features a Sizeable Gazebo and Patio Tiles. The Modern Eat-in Kitchen Has Been Renovated and Includes Granite Countertops, Stainless Steel Appliances and a Butler's Station in a Walk-in Pantry. On the Second Level, You Will Find Three Generously Sized Bedrooms with 2 Walk-in Closets and One Double Closet. Additionally, There Is a Spacious Laundry Room Which is Also Used for Storage and Utility Purposes. The Entire House Has Been Upgraded with an Energy-Efficient Ductless Heating and Cooling System, Which is Still Under Warranty! Additional Features Include Laminate Flooring Throughout, As Well As Porcelain Tiles in the Kitchen, Foyer, and Upgraded Bathrooms, Storage Outside of the Unit and More. This Property is Perfectly Suited For a Growing Family or Anyone Who Appreciates the Tranquillity of a Friendly and Safe Neighbourhood. |
| Price | $669,000 |
| Taxes: | $3308.60 |
| Occupancy: | Owner |
| Address: | 6777 Formentera Aven , Mississauga, L5N 2M3, Peel |
| Postal Code: | L5N 2M3 |
| Province/State: | Peel |
| Directions/Cross Streets: | Winston Churchill Blvd/ Aquitaine Ave |
| Level/Floor | Room | Length(ft) | Width(ft) | Descriptions | |
| Room 1 | Main | Living Ro | 18.04 | 11.48 | Laminate, Combined w/Dining, Walk-Out |
| Room 2 | Main | Dining Ro | 9.68 | 9.35 | Laminate, Combined w/Kitchen, Overlooks Garden |
| Room 3 | Main | Kitchen | 13.12 | 8.86 | Porcelain Floor, Renovated, Granite Counters |
| Room 4 | Main | Foyer | 7.54 | 3.94 | Porcelain Floor, Closet |
| Room 5 | Powder Ro | Porcelain Floor, 2 Pc Bath | |||
| Room 6 | Second | Primary B | 15.25 | 11.41 | Laminate, Walk-In Closet(s) |
| Room 7 | Second | Bedroom 2 | 13.94 | 9.25 | Walk-In Closet(s) |
| Room 8 | Second | Bedroom 3 | 9.94 | 9.71 | Laminate, Double Closet |
| Room 9 | Second | Bathroom | 9.25 | 4.33 | Porcelain Floor, 5 Pc Bath |
| Room 10 | Second | Laundry | 8.63 | 7.77 | Tile Floor, B/I Shelves |
| Washroom Type | No. of Pieces | Level |
| Washroom Type 1 | 2 | Main |
| Washroom Type 2 | 5 | Second |
| Washroom Type 3 | 0 | |
| Washroom Type 4 | 0 | |
| Washroom Type 5 | 0 |
| Total Area: | 0.00 |
| Washrooms: | 2 |
| Heat Type: | Heat Pump |
| Central Air Conditioning: | Central Air |
$
%
Years
This calculator is for demonstration purposes only. Always consult a professional
financial advisor before making personal financial decisions.
| Although the information displayed is believed to be accurate, no warranties or representations are made of any kind. |
| SUTTON GROUP QUANTUM REALTY INC. |
- Listing -1 of 0
|
|

Sachi Patel
Broker
Dir:
647-702-7117
Bus:
6477027117
| Book Showing | Email a Friend |
Jump To:
At a Glance:
| Type: | Com - Condo Townhouse |
| Area: | Peel |
| Municipality: | Mississauga |
| Neighbourhood: | Meadowvale |
| Style: | 2-Storey |
| Lot Size: | x 0.00() |
| Approximate Age: | |
| Tax: | $3,308.6 |
| Maintenance Fee: | $628.9 |
| Beds: | 3 |
| Baths: | 2 |
| Garage: | 0 |
| Fireplace: | N |
| Air Conditioning: | |
| Pool: |
Locatin Map:
Payment Calculator:

Listing added to your favorite list
Looking for resale homes?

By agreeing to Terms of Use, you will have ability to search up to 291834 listings and access to richer information than found on REALTOR.ca through my website.

