
![]()
Sold
Listing ID: X11955189
14035 Willbruck Driv , South Stormont, K0C 1X0, Stormont, Dundas

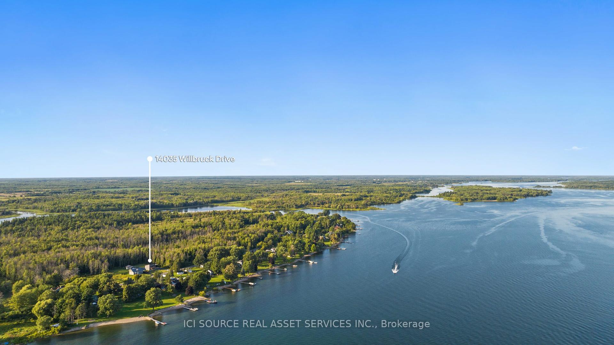
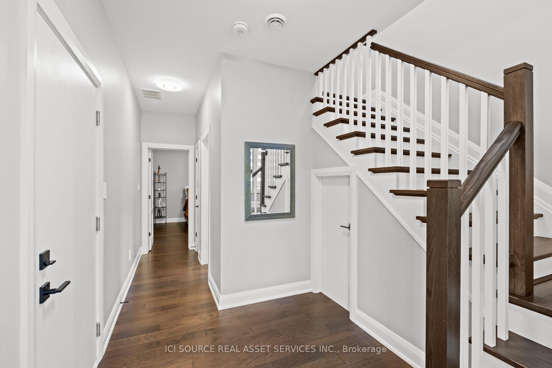
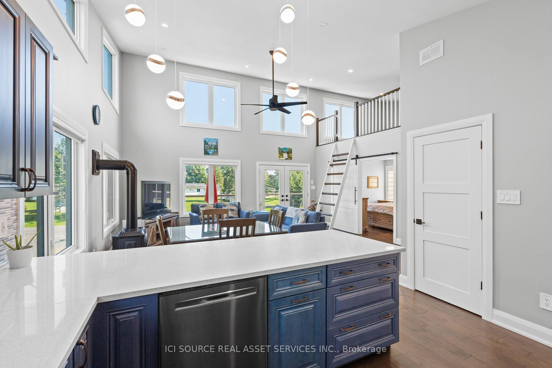
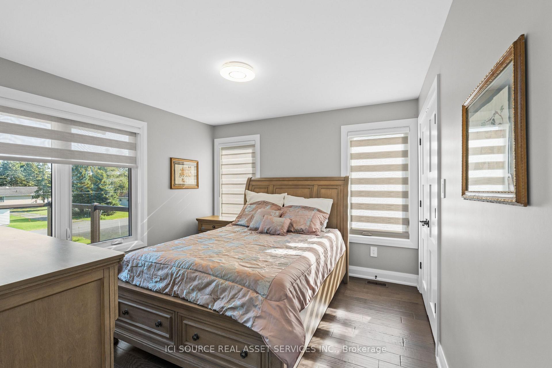

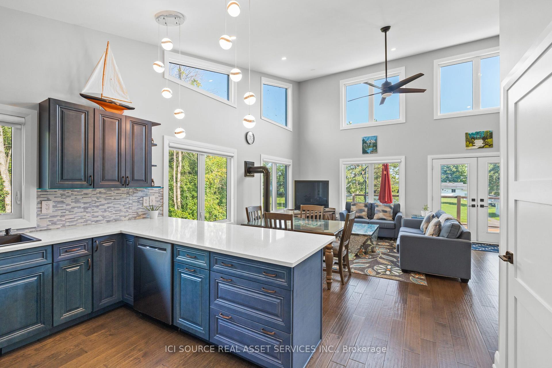
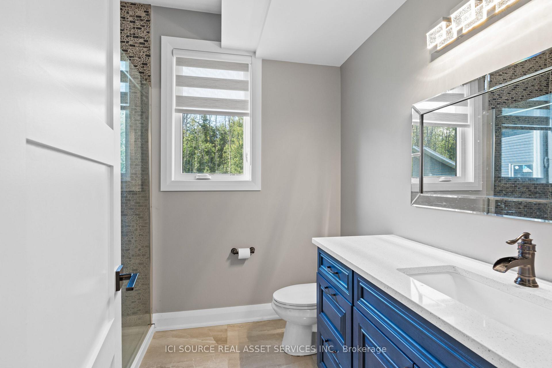
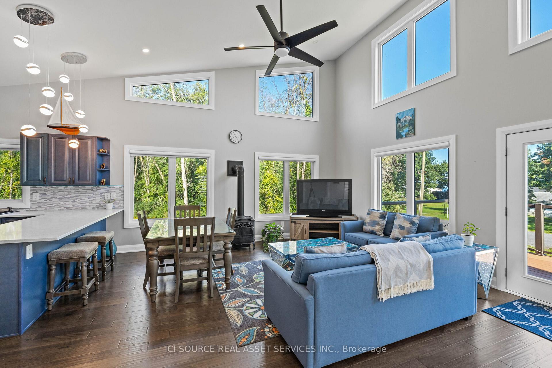
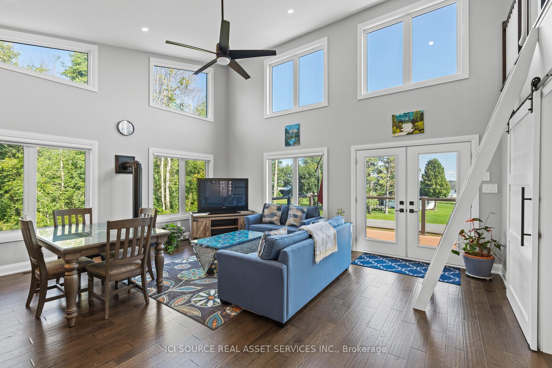
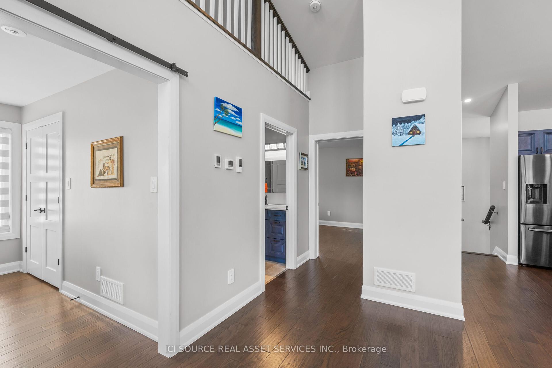
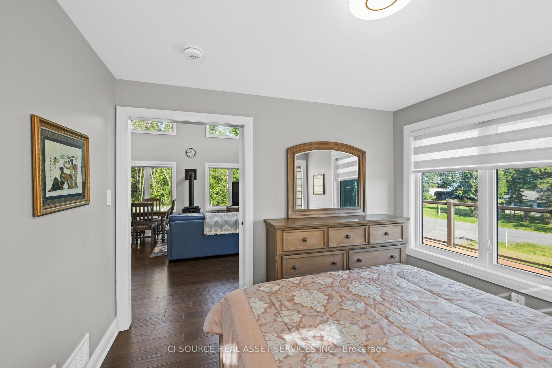

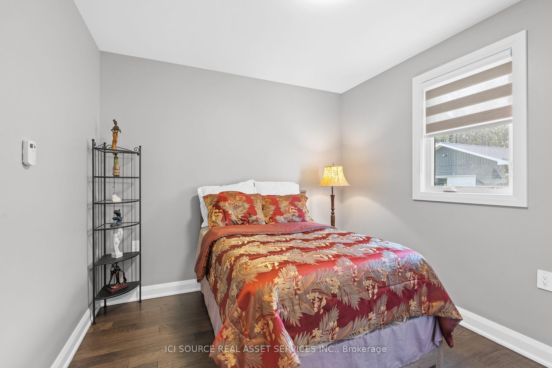
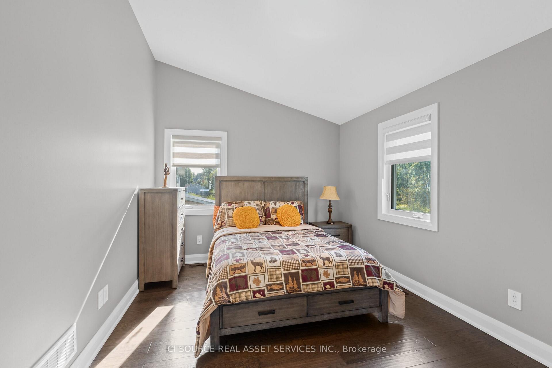
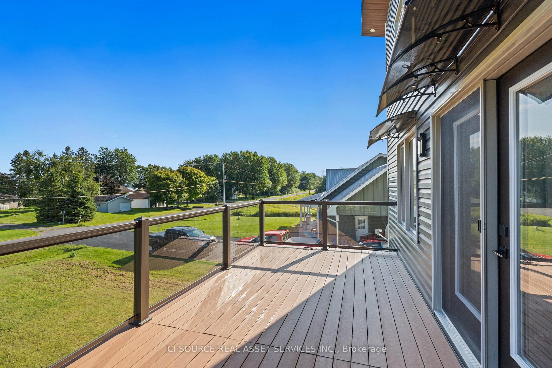
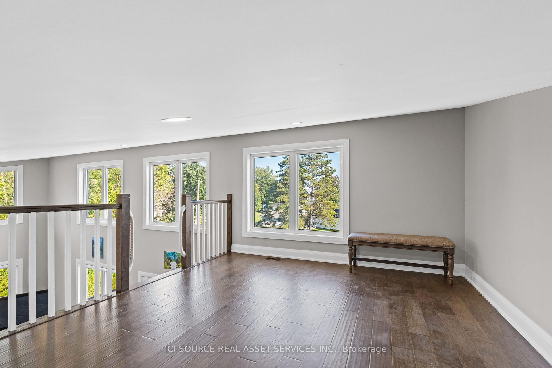
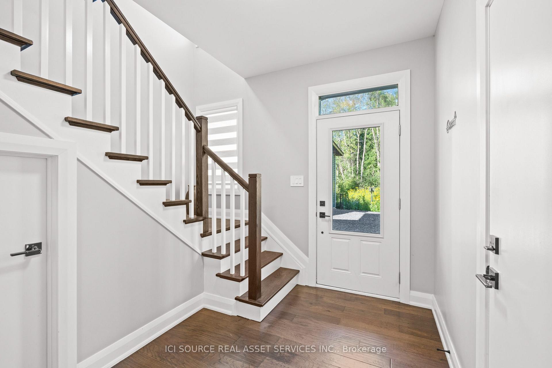
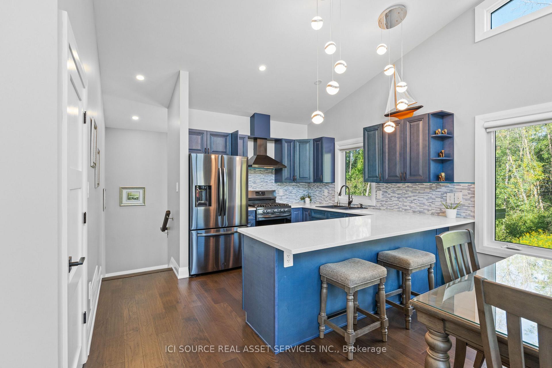
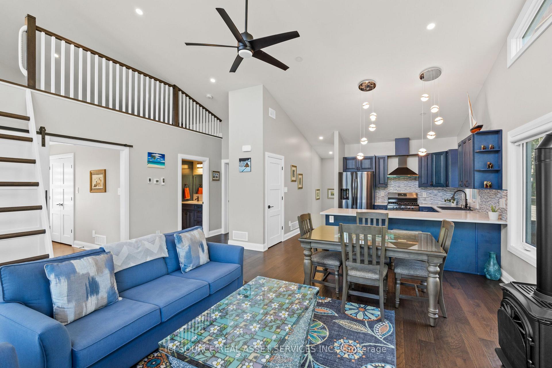




















| Discover the epitome of tranquil living on Ault Island overlooking the majestic St. Lawrence River where deers roam! This two-story mountain home inspired design, built on a half acre lot, redefines luxury and comfort. With a river facing balcony,this property offers an unparalleled living experience at an affordable price. You may use it as your permanent all-season residence or as your seasonal home. The main level greets you with foyer/mud room, 2-car garage, a spacious bedroom and contemporary 3-piece bath. Ascending to the second level, you'll be captivated by the high ceilings and expansive windows bringing in the morning sun. The open-concept design seamlessly connects the kitchen and cozy living room with cast iron gas fireplace. A spiral staircase takes you to a loft which further enhances your view of the St. Lawrence. There are two generously sized bright bedrooms, each offering an abundance of closet space, and a 3-piece bath with a laundry room on the second floor. Property taxes to be re-assessed - assessed as vacant land. *For Additional Property Details Click The Brochure Icon Below* **EXTRAS** The water needs of the home are met by a drilled well, softener, on demand water heater and a RO system. The garage has in floor heating and a sink.*For Additional Property Details Click The Brochure Icon Below* |
| Listed Price | $595,000 |
| Taxes: | $520.11 |
| Occupancy: | Owner |
| Address: | 14035 Willbruck Driv , South Stormont, K0C 1X0, Stormont, Dundas |
| Directions/Cross Streets: | Ault Island Road |
| Rooms: | 6 |
| Bedrooms: | 3 |
| Bedrooms +: | 0 |
| Family Room: | T |
| Basement: | None |
| Level/Floor | Room | Length(ft) | Width(ft) | Descriptions | |
| Room 1 | Main | Bedroom | 10 | 10.5 | |
| Room 2 | Main | Bathroom | 8.3 | 6.1 | |
| Room 3 | Main | Foyer | 9.61 | 10.5 | |
| Room 4 | Upper | Bathroom | 8.33 | 6.04 | |
| Room 5 | Upper | Bedroom | 14.1 | 10.4 | |
| Room 6 | Upper | Bedroom | 10.99 | 11.02 | |
| Room 7 | Upper | Living Ro | 19.58 | 17.19 | |
| Room 8 | Upper | Kitchen | 13.19 | 10.23 | |
| Room 9 | Upper | Loft | 14.1 | 10.4 |
| Washroom Type | No. of Pieces | Level |
| Washroom Type 1 | 3 | |
| Washroom Type 2 | 4 | |
| Washroom Type 3 | 0 | |
| Washroom Type 4 | 0 | |
| Washroom Type 5 | 0 |
| Total Area: | 0.00 |
| Property Type: | Detached |
| Style: | 2-Storey |
| Exterior: | Vinyl Siding |
| Garage Type: | Attached |
| (Parking/)Drive: | Front Yard |
| Drive Parking Spaces: | 6 |
| Park #1 | |
| Parking Type: | Front Yard |
| Park #2 | |
| Parking Type: | Front Yard |
| Pool: | None |
| Approximatly Square Footage: | 1100-1500 |
| CAC Included: | N |
| Water Included: | N |
| Cabel TV Included: | N |
| Common Elements Included: | N |
| Heat Included: | N |
| Parking Included: | N |
| Condo Tax Included: | N |
| Building Insurance Included: | N |
| Fireplace/Stove: | Y |
| Heat Type: | Forced Air |
| Central Air Conditioning: | Central Air |
| Central Vac: | N |
| Laundry Level: | Syste |
| Ensuite Laundry: | F |
| Sewers: | Septic |
| Utilities-Cable: | Y |
| Utilities-Hydro: | Y |
| Although the information displayed is believed to be accurate, no warranties or representations are made of any kind. |
| ICI SOURCE REAL ASSET SERVICES INC. |
- Listing -1 of 0
|
|

Sachi Patel
Broker
Dir:
647-702-7117
Bus:
6477027117
| Book Showing | Email a Friend |
Jump To:
At a Glance:
| Type: | Freehold - Detached |
| Area: | Stormont, Dundas and Glengarry |
| Municipality: | South Stormont |
| Neighbourhood: | 715 - South Stormont (Osnabruck) Twp |
| Style: | 2-Storey |
| Lot Size: | x 242.91(Feet) |
| Approximate Age: | |
| Tax: | $520.11 |
| Maintenance Fee: | $0 |
| Beds: | 3 |
| Baths: | 2 |
| Garage: | 0 |
| Fireplace: | Y |
| Air Conditioning: | |
| Pool: | None |
Locatin Map:

Listing added to your favorite list
Looking for resale homes?

By agreeing to Terms of Use, you will have ability to search up to 291533 listings and access to richer information than found on REALTOR.ca through my website.

