
![]()
$1,399,000
Available - For Sale
Listing ID: W12168895
113 Sunny Meadow Boul , Brampton, L6R 2H8, Peel
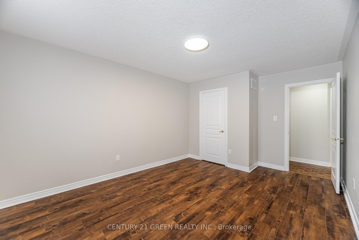
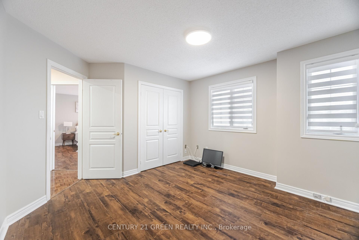
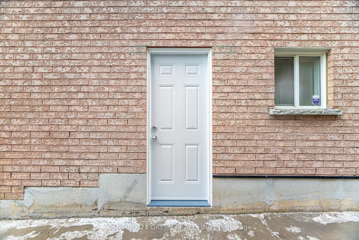
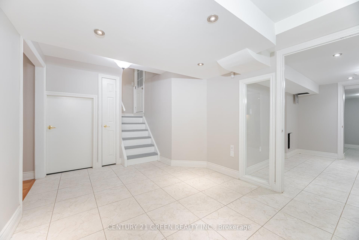
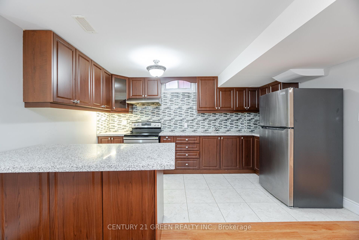
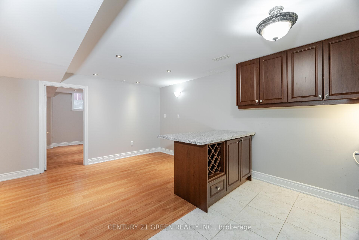
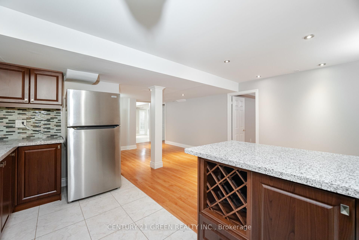
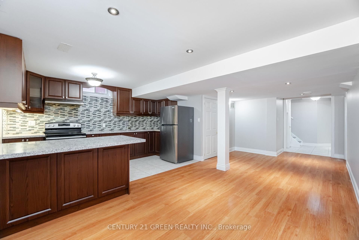
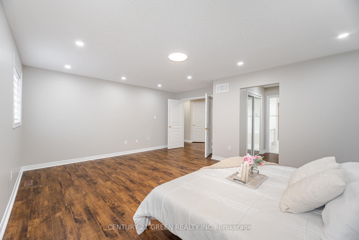
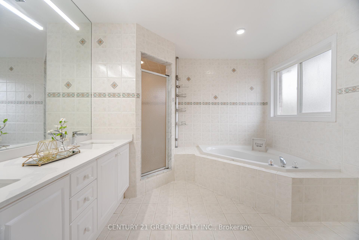
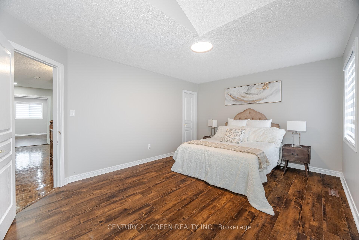
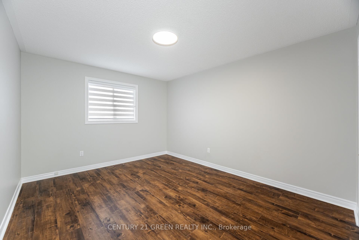
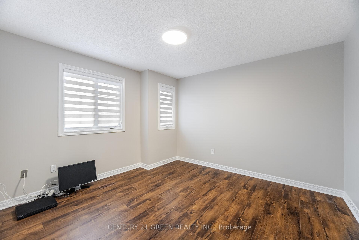

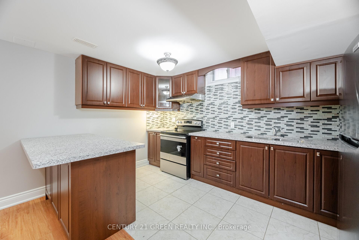
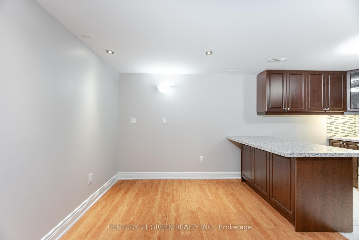
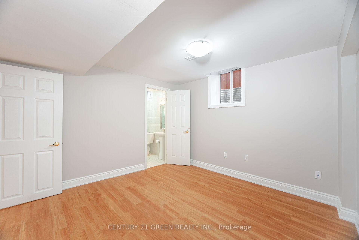
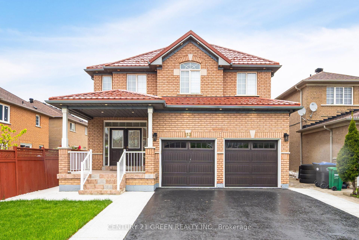
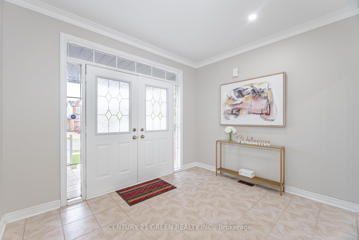
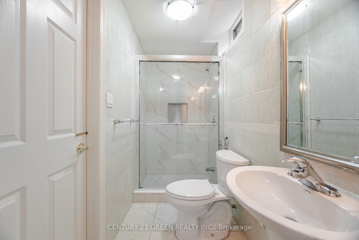
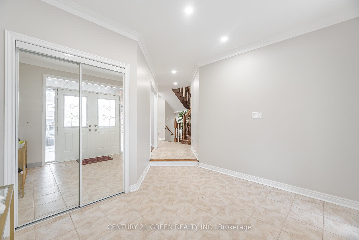
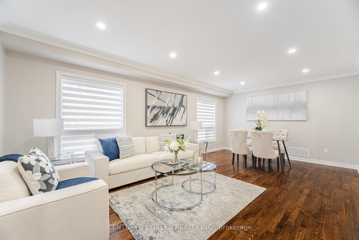
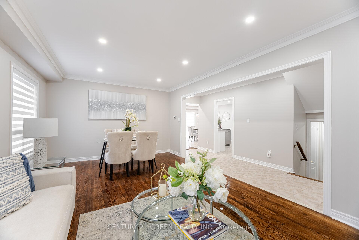
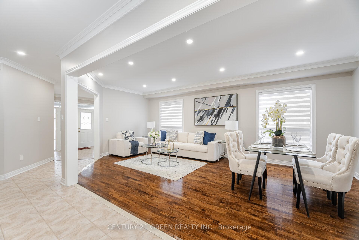
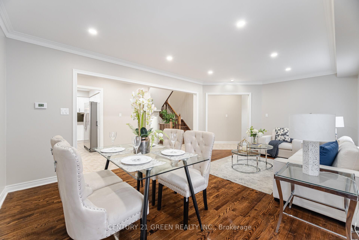
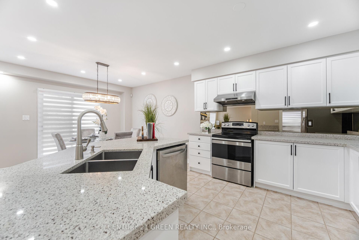

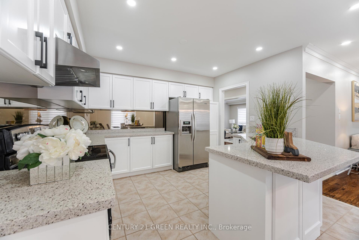
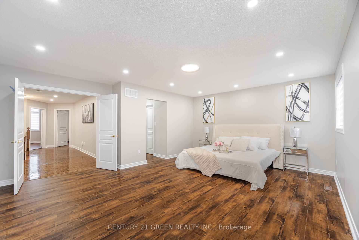
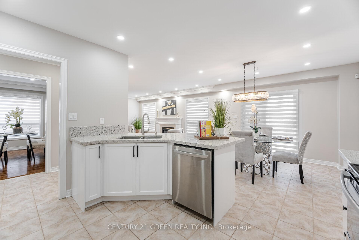
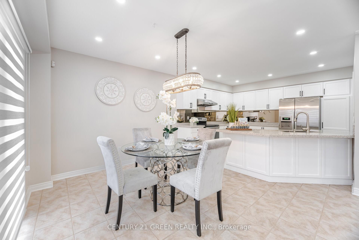
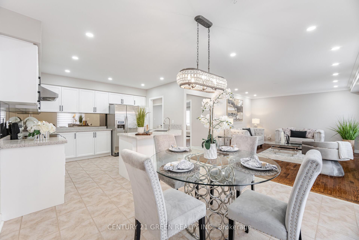
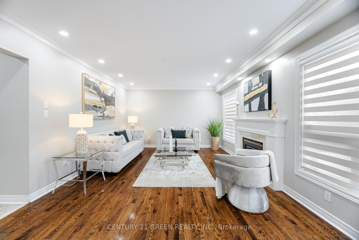
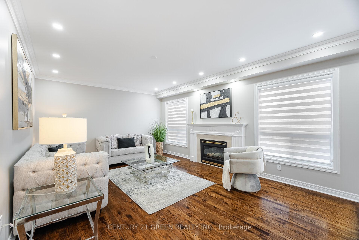
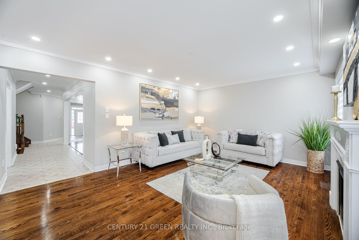
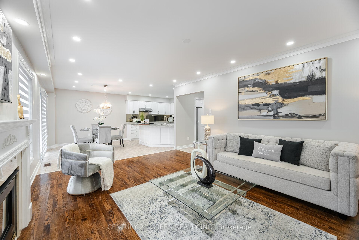
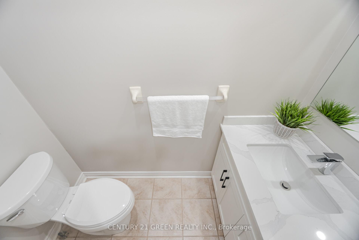
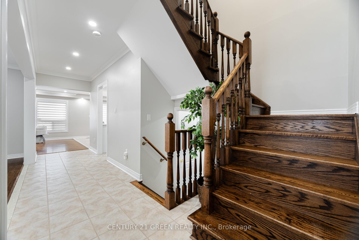
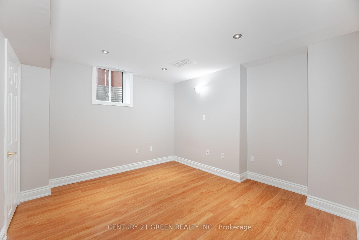
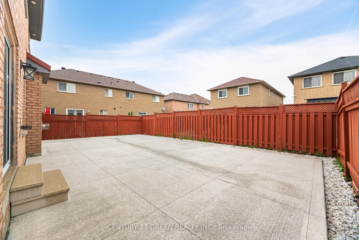
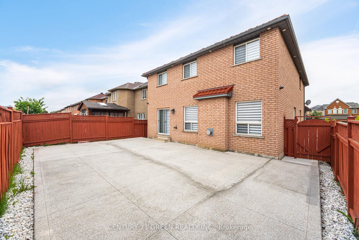
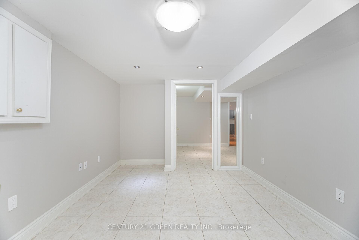










































| Welcome to Your Dream Home in a Prime Location! This stunning, carpet-free home offers a perfect blend of elegance, functionality, and versatility ideal for families, multi- generational living, or income potential. Boasting 4 spacious bedrooms on the upper level and a professionally finished basement with 3 additional bedrooms, this home provides ample space for every lifestyle. Step through the grand double-door entry into a bright and inviting main floor featuring a formal living and dining area perfect for hosting family gatherings and entertaining guests. The spacious family room, highlighted by a cozy gas fireplace, invites you to relax and unwind. The gourmet kitchen is a chefs dream, showcasing extended quartz countertops, stainless steel appliances, and plenty of cabinetry. Upstairs, you' ll find 4 generously sized bedrooms with hardwood flooring, including a luxurious primary suite with his-and-hers closets and a 5-piece ensuite bath. The fully finished basement offers 3 additional bedrooms, an upgraded kitchen, and ample living space ideal for extended family or rental opportunities. Additional features include: Metal roof stylish, durable, and low-maintenance, Pot lights throughout, Abundant natural light in every room. This home exudes true pride of ownership and offers everything a modern family needs, in a fantastic, family-friendly location. Don't miss out this is a must-see property! |
| Price | $1,399,000 |
| Taxes: | $7383.96 |
| Occupancy: | Vacant |
| Address: | 113 Sunny Meadow Boul , Brampton, L6R 2H8, Peel |
| Directions/Cross Streets: | Sunny Meadow/Sandalwood Pkwy |
| Rooms: | 9 |
| Rooms +: | 4 |
| Bedrooms: | 4 |
| Bedrooms +: | 3 |
| Family Room: | T |
| Basement: | Separate Ent, Full |
| Level/Floor | Room | Length(ft) | Width(ft) | Descriptions | |
| Room 1 | Main | Kitchen | 24.14 | 21.65 | Combined w/Br |
| Room 2 | Main | Living Ro | 20.99 | 12.46 | Combined w/Dining, Hardwood Floor |
| Room 3 | Main | Dining Ro | 20.99 | 12.46 | Combined w/Living, Hardwood Floor |
| Room 4 | Main | Family Ro | 17.71 | 13.12 | Fireplace, Hardwood Floor |
| Room 5 | Second | Primary B | 18.7 | 14.1 | 5 Pc Ensuite, Laminate, His and Hers Closets |
| Room 6 | Second | Bedroom 2 | 13.78 | 11.15 | Laminate |
| Room 7 | Second | Bedroom 3 | 15.09 | 12.14 | Laminate |
| Room 8 | Second | Bedroom 4 | 12.14 | 11.48 | Laminate |
| Room 9 | Basement | Bedroom | 11.48 | 11.15 | |
| Room 10 | Basement | Bedroom 2 | 11.48 | 10.5 | |
| Room 11 | Basement | Bedroom 3 | 12.46 | 10.17 |
| Washroom Type | No. of Pieces | Level |
| Washroom Type 1 | 5 | Second |
| Washroom Type 2 | 3 | Second |
| Washroom Type 3 | 2 | Main |
| Washroom Type 4 | 3 | Basement |
| Washroom Type 5 | 0 |
| Total Area: | 0.00 |
| Property Type: | Detached |
| Style: | 2-Storey |
| Exterior: | Brick |
| Garage Type: | Attached |
| (Parking/)Drive: | Private |
| Drive Parking Spaces: | 2 |
| Park #1 | |
| Parking Type: | Private |
| Park #2 | |
| Parking Type: | Private |
| Pool: | None |
| Approximatly Square Footage: | 2500-3000 |
| Property Features: | Fenced Yard, Hospital |
| CAC Included: | N |
| Water Included: | N |
| Cabel TV Included: | N |
| Common Elements Included: | N |
| Heat Included: | N |
| Parking Included: | N |
| Condo Tax Included: | N |
| Building Insurance Included: | N |
| Fireplace/Stove: | Y |
| Heat Type: | Forced Air |
| Central Air Conditioning: | Central Air |
| Central Vac: | N |
| Laundry Level: | Syste |
| Ensuite Laundry: | F |
| Sewers: | Sewer |
| Utilities-Cable: | A |
| Utilities-Hydro: | A |
$
%
Years
This calculator is for demonstration purposes only. Always consult a professional
financial advisor before making personal financial decisions.
| Although the information displayed is believed to be accurate, no warranties or representations are made of any kind. |
| CENTURY 21 GREEN REALTY INC. |
- Listing -1 of 0
|
|

Sachi Patel
Broker
Dir:
647-702-7117
Bus:
6477027117
| Virtual Tour | Book Showing | Email a Friend |
Jump To:
At a Glance:
| Type: | Freehold - Detached |
| Area: | Peel |
| Municipality: | Brampton |
| Neighbourhood: | Sandringham-Wellington |
| Style: | 2-Storey |
| Lot Size: | x 100.00(Feet) |
| Approximate Age: | |
| Tax: | $7,383.96 |
| Maintenance Fee: | $0 |
| Beds: | 4+3 |
| Baths: | 4 |
| Garage: | 0 |
| Fireplace: | Y |
| Air Conditioning: | |
| Pool: | None |
Locatin Map:
Payment Calculator:

Listing added to your favorite list
Looking for resale homes?

By agreeing to Terms of Use, you will have ability to search up to 290699 listings and access to richer information than found on REALTOR.ca through my website.

