
![]()
$499,900
Available - For Sale
Listing ID: W12173016
4011 Brickstone Mews , Mississauga, L5B 0G3, Peel


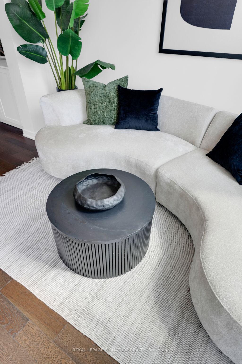

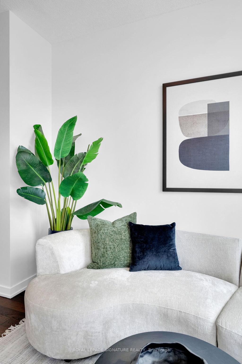
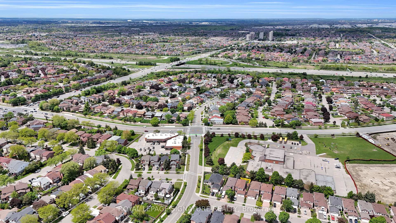
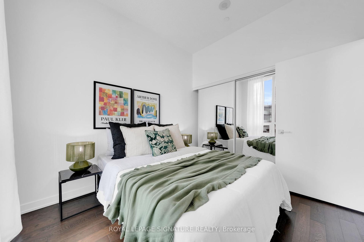
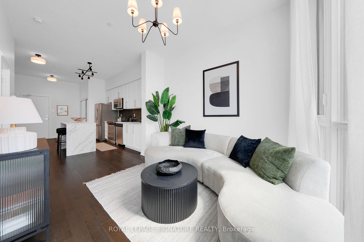
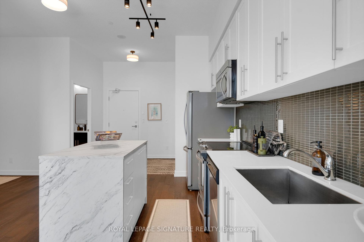
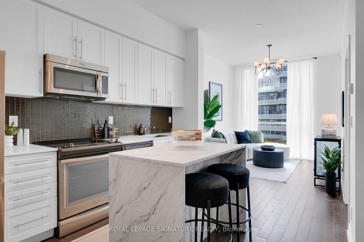

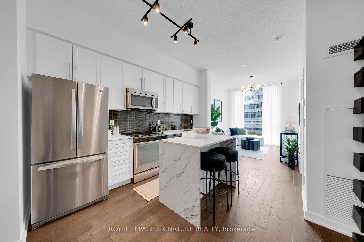
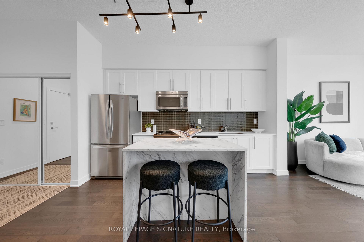
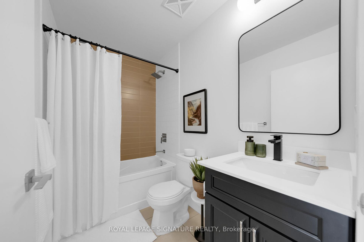
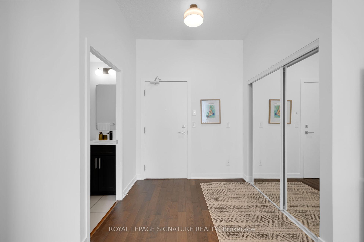

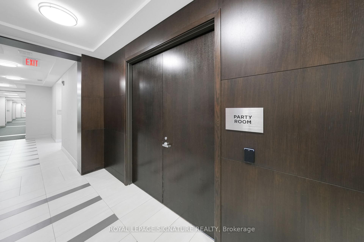

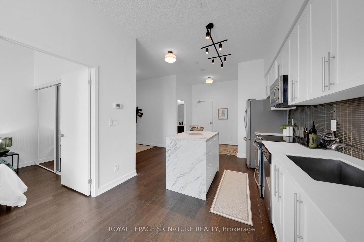
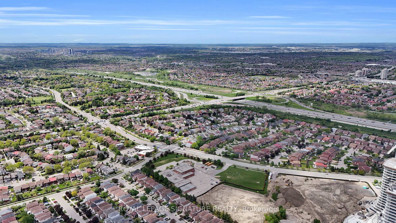
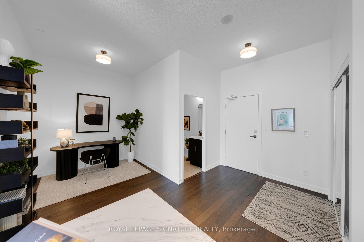
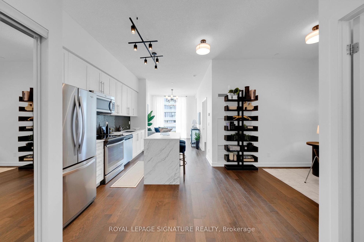
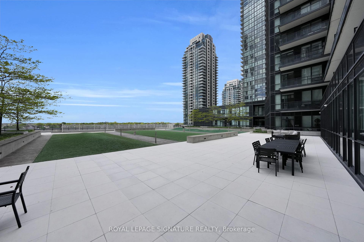
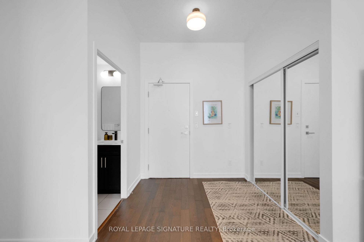
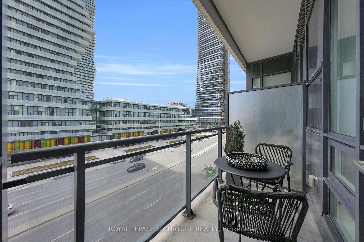
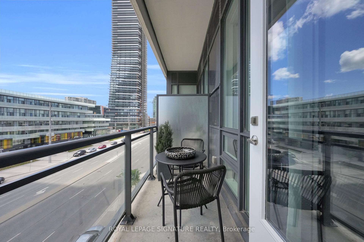
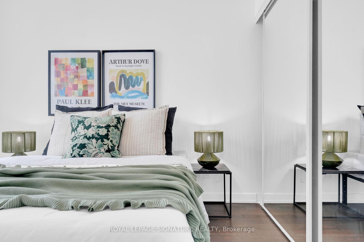
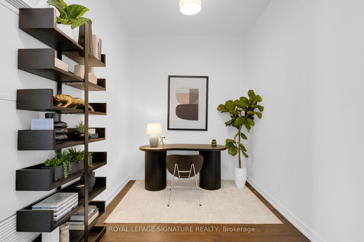
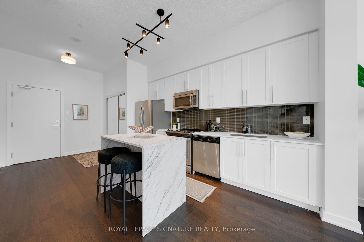
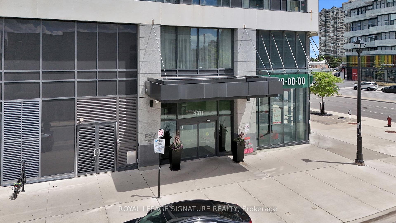
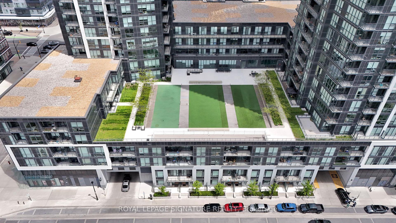
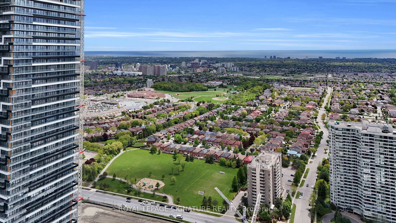
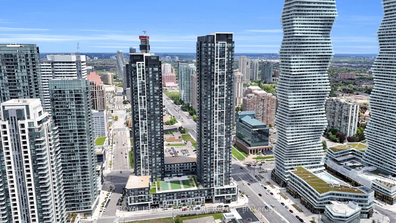

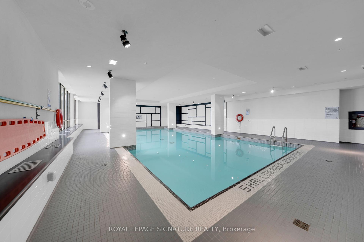
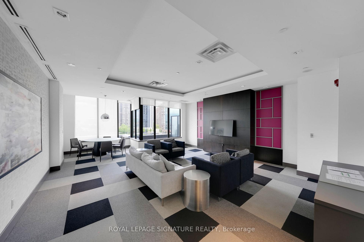
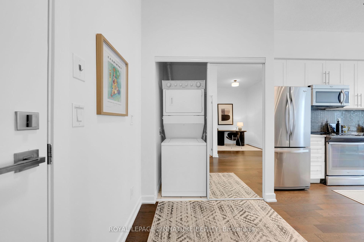
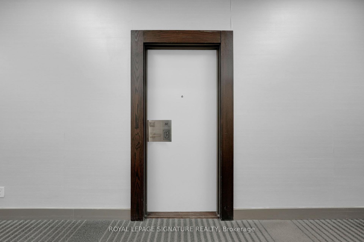
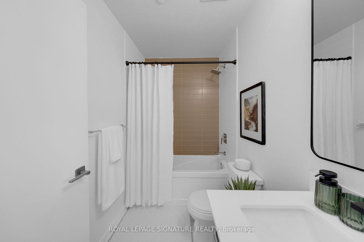
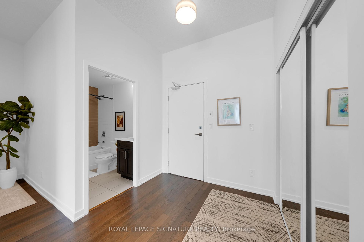
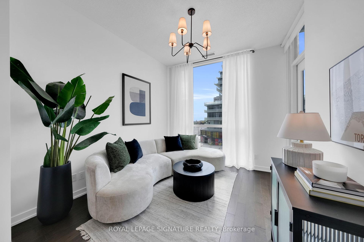
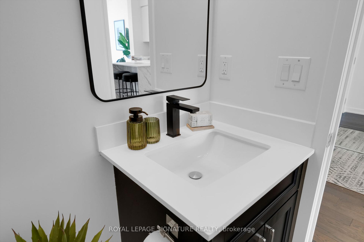
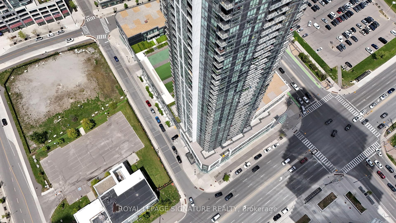
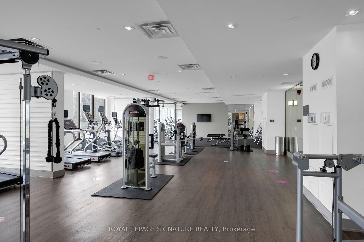
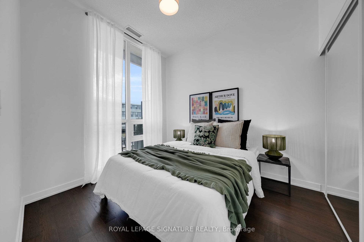
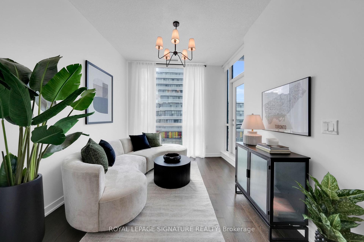














































| Welcome to Unit 312 at 4011 Brickstone Mews, a beautifully designed 1-bedroom plus den suite in the heart of Mississaugas vibrant downtown core. This bright and spacious condo features an open-concept layout with 9'5" high ceilings, engineered hardwood floors, and floor-to-ceiling windows. The modern kitchen is equipped with quartz countertops, a stylish backsplash, stainless steel appliances, and modern cabinets perfect for cooking and entertaining. The versatile den offers a great work-from-home space or potential guest suite, while the spa-like 4-piece bathroom provides a relaxing retreat with beautiful finishes. Step out onto your private balcony to take in the city views or unwind after a busy day. Residents of PSV at Parkside Village enjoy exceptional amenities including a state-of-the-art fitness centre, indoor pool, sauna, rooftop terrace with BBQs, party room, guest suites, and 24-hour concierge service. Located just steps from Celebration Square, Square One Shopping Centre, Sheridan College, Central Library, the YMCA, top restaurants, and transit hubs, this location offers unmatched convenience and lifestyle. One parking space and one locker are included. |
| Price | $499,900 |
| Taxes: | $2537.00 |
| Assessment Year: | 2024 |
| Occupancy: | Owner |
| Address: | 4011 Brickstone Mews , Mississauga, L5B 0G3, Peel |
| Postal Code: | L5B 0G3 |
| Province/State: | Peel |
| Directions/Cross Streets: | Burnhamthorpe Rd W & Conferderation Pkwy |
| Level/Floor | Room | Length(ft) | Width(ft) | Descriptions | |
| Room 1 | Flat | Kitchen | 9.94 | 13.84 | Hardwood Floor, Stainless Steel Appl |
| Room 2 | Flat | Living Ro | 9.97 | 13.84 | Hardwood Floor, Combined w/Dining |
| Room 3 | Flat | Dining Ro | 9.97 | 11.68 | Hardwood Floor, Combined w/Living |
| Room 4 | Flat | Primary B | 9.05 | 13.84 | Hardwood Floor, Closet, Window |
| Room 5 | Flat | Den | 9.64 | 8.04 | Hardwood Floor |
| Washroom Type | No. of Pieces | Level |
| Washroom Type 1 | 4 | |
| Washroom Type 2 | 0 | |
| Washroom Type 3 | 0 | |
| Washroom Type 4 | 0 | |
| Washroom Type 5 | 0 |
| Total Area: | 0.00 |
| Sprinklers: | Conc |
| Washrooms: | 1 |
| Heat Type: | Forced Air |
| Central Air Conditioning: | Central Air |
| Elevator Lift: | True |
$
%
Years
This calculator is for demonstration purposes only. Always consult a professional
financial advisor before making personal financial decisions.
| Although the information displayed is believed to be accurate, no warranties or representations are made of any kind. |
| ROYAL LEPAGE SIGNATURE REALTY |
- Listing -1 of 0
|
|

Sachi Patel
Broker
Dir:
647-702-7117
Bus:
6477027117
| Book Showing | Email a Friend |
Jump To:
At a Glance:
| Type: | Com - Condo Apartment |
| Area: | Peel |
| Municipality: | Mississauga |
| Neighbourhood: | Creditview |
| Style: | Apartment |
| Lot Size: | x 0.00() |
| Approximate Age: | |
| Tax: | $2,537 |
| Maintenance Fee: | $475.09 |
| Beds: | 1+1 |
| Baths: | 1 |
| Garage: | 0 |
| Fireplace: | N |
| Air Conditioning: | |
| Pool: |
Locatin Map:
Payment Calculator:

Listing added to your favorite list
Looking for resale homes?

By agreeing to Terms of Use, you will have ability to search up to 294254 listings and access to richer information than found on REALTOR.ca through my website.

