
![]()
$3,650
Available - For Rent
Listing ID: W12173401
5958 Greensboro Driv , Mississauga, L5M 5Z9, Peel
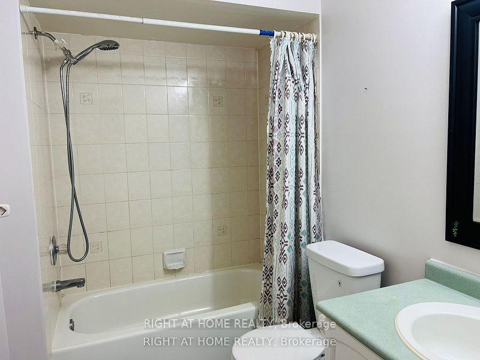
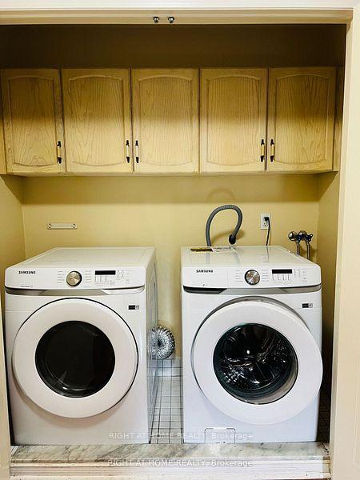
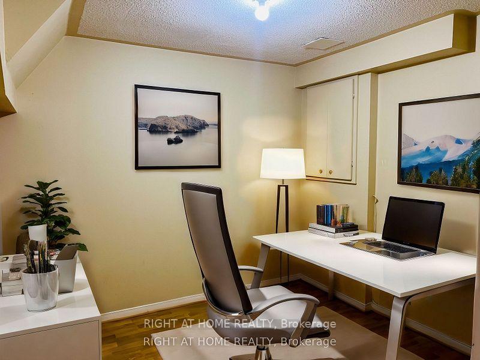
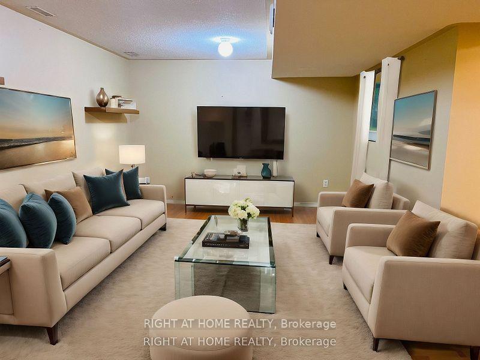
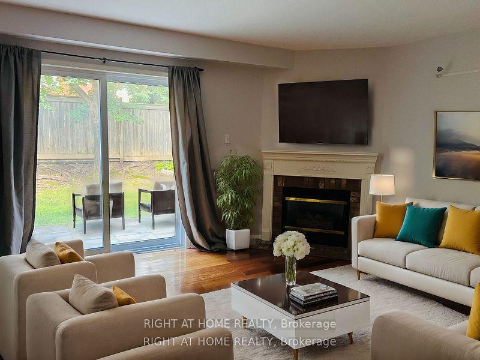
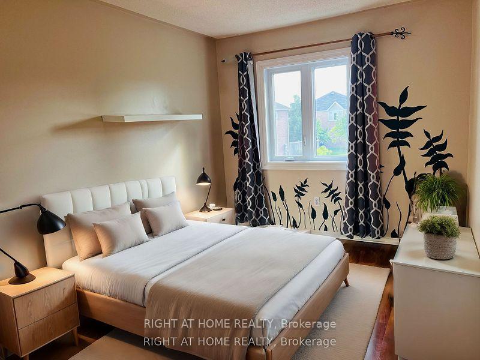
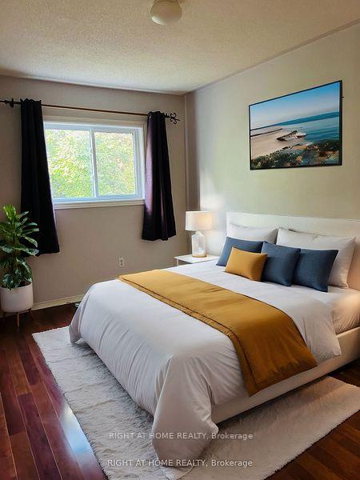
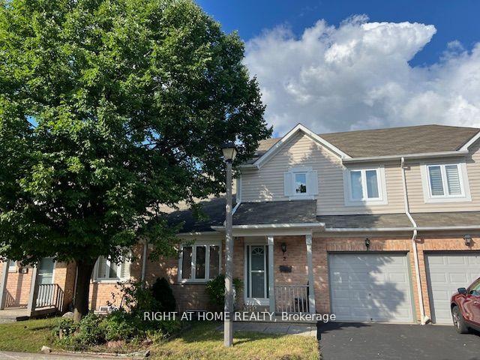
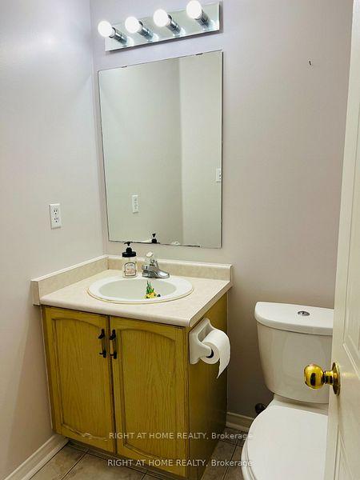
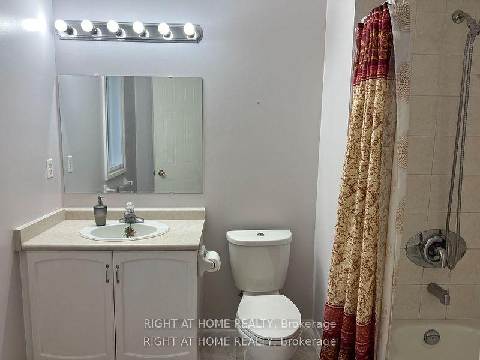
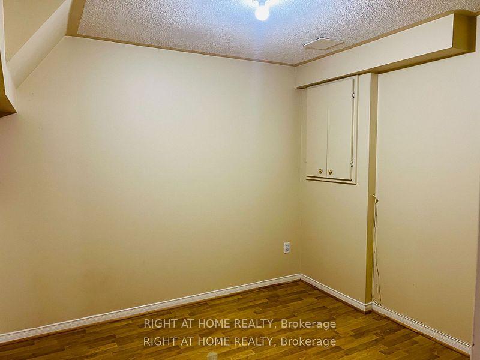
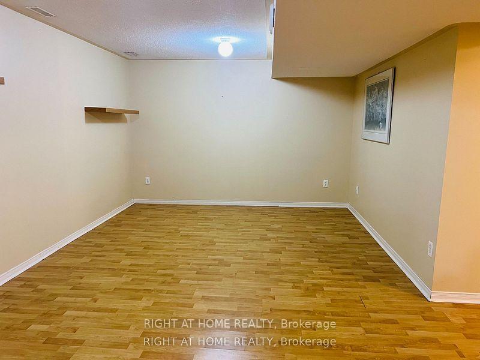

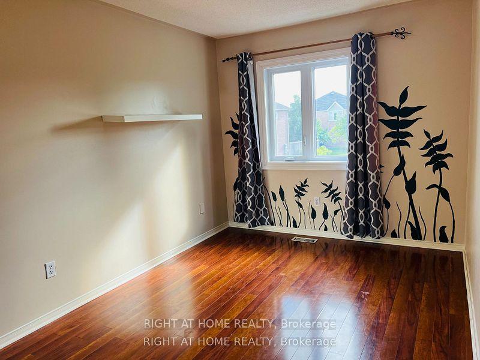
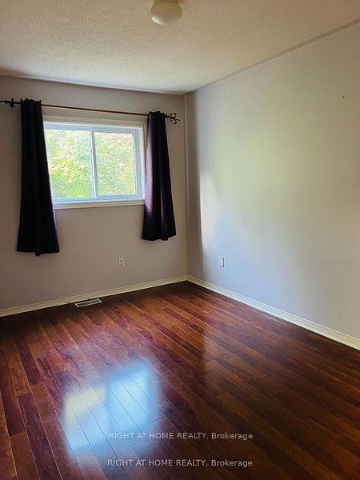
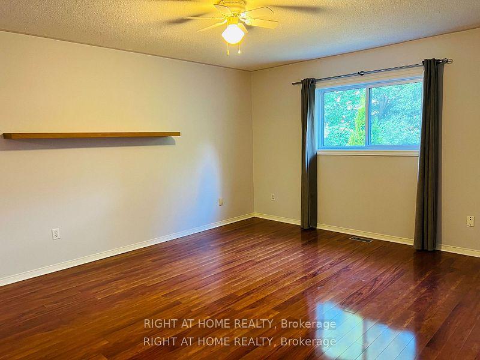
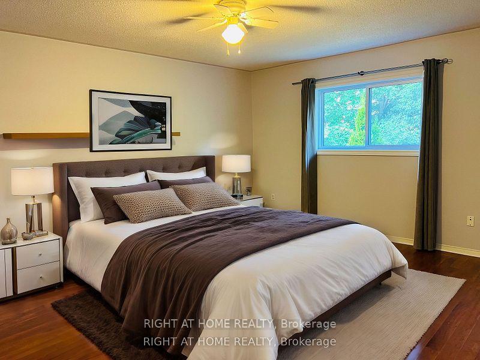
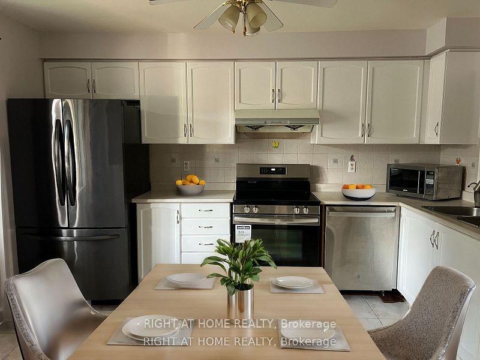
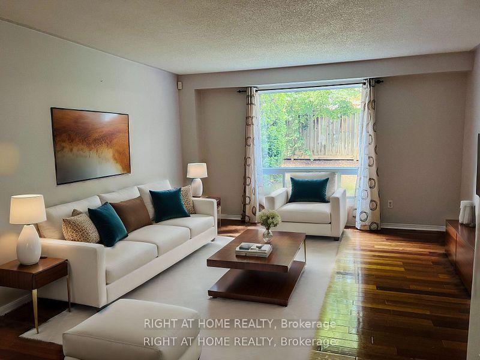
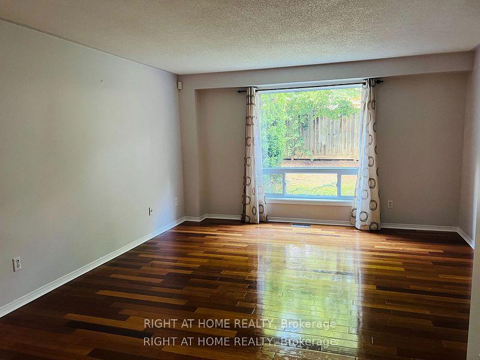
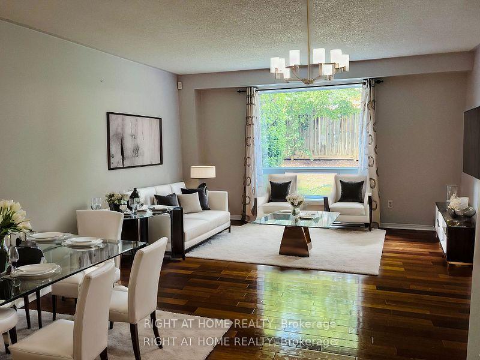





















| Welcome to this stunning & unique 3 (+1) bedroom & 4 bath home nestled in a lovely, family friendly & well maintained complex in the heart Of Central Erin Mills community in one of the TOP-RATED secondary schools district in Mississauga such as JOHN FRASER & ALOYSIUS GONZAGA. This home has a fantastic main floor layout: with eat-in kitchen, breakfast bar, spacious open concept living & dining room and separate family room with cozy fireplace and with a walk out to a private backyard. The extra bedroom/office in the basement adds flexibility, and the recreation area is great for family activities. The property offers convenience, w/close proximity to Credit Valley Hospital, Parks, Hwys (401,403,407), Erin Mill Town Centre Mall,Library, walking distance to three bus stops, including direct routes to Streetsville Go, Clarkson Go, Heartland, and express buses to Square One and Kipling Go. The area features beautiful parks, top schools, and a family-friendly atmosphere, making it exceptionally safe for children. Your Perfect Family Home awaits! |
| Price | $3,650 |
| Taxes: | $0.00 |
| Occupancy: | Tenant |
| Address: | 5958 Greensboro Driv , Mississauga, L5M 5Z9, Peel |
| Postal Code: | L5M 5Z9 |
| Province/State: | Peel |
| Directions/Cross Streets: | Britannia/ Winston Churchill |
| Level/Floor | Room | Length(ft) | Width(ft) | Descriptions | |
| Room 1 | Main | Living Ro | 13.68 | 12.4 | Hardwood Floor, Combined w/Dining, Open Concept |
| Room 2 | Main | Dining Ro | 10.99 | 7.28 | Hardwood Floor, Combined w/Living, Open Concept |
| Room 3 | Main | Family Ro | 15.51 | 12 | Hardwood Floor, Fireplace, W/O To Garden |
| Room 4 | Main | Kitchen | 12.5 | 10.73 | Ceramic Floor, Eat-in Kitchen, Stainless Steel Appl |
| Room 5 | Second | Primary B | 16.07 | 13.09 | Hardwood Floor, 4 Pc Ensuite, Double Closet |
| Room 6 | Second | Bedroom 2 | 13.28 | 8.99 | Hardwood Floor, Closet |
| Room 7 | Second | Bedroom 3 | 12.5 | 8.99 | Hardwood Floor, Closet |
| Room 8 | Second | Laundry | 6.79 | 3.61 | |
| Room 9 | Basement | Recreatio | 31.32 | 9.97 | Laminate, Open Concept |
| Room 10 | Basement | Office | 9.48 | 8.86 | Laminate |
| Washroom Type | No. of Pieces | Level |
| Washroom Type 1 | 4 | Second |
| Washroom Type 2 | 3 | Basement |
| Washroom Type 3 | 2 | Main |
| Washroom Type 4 | 0 | |
| Washroom Type 5 | 0 |
| Total Area: | 0.00 |
| Washrooms: | 4 |
| Heat Type: | Forced Air |
| Central Air Conditioning: | Central Air |
| Although the information displayed is believed to be accurate, no warranties or representations are made of any kind. |
| RIGHT AT HOME REALTY |
- Listing -1 of 0
|
|

Sachi Patel
Broker
Dir:
647-702-7117
Bus:
6477027117
| Book Showing | Email a Friend |
Jump To:
At a Glance:
| Type: | Com - Condo Townhouse |
| Area: | Peel |
| Municipality: | Mississauga |
| Neighbourhood: | Central Erin Mills |
| Style: | 2-Storey |
| Lot Size: | x 0.00() |
| Approximate Age: | |
| Tax: | $0 |
| Maintenance Fee: | $0 |
| Beds: | 3+1 |
| Baths: | 4 |
| Garage: | 0 |
| Fireplace: | Y |
| Air Conditioning: | |
| Pool: |
Locatin Map:

Listing added to your favorite list
Looking for resale homes?

By agreeing to Terms of Use, you will have ability to search up to 294254 listings and access to richer information than found on REALTOR.ca through my website.

