
![]()
$3,288,000
Available - For Sale
Listing ID: N12173311
1889 Simcoe Boul , Innisfil, L9S 4N3, Simcoe
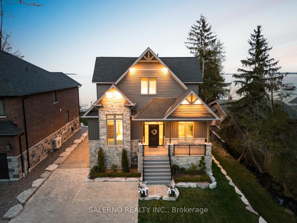
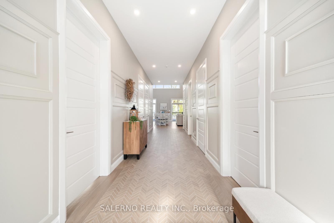
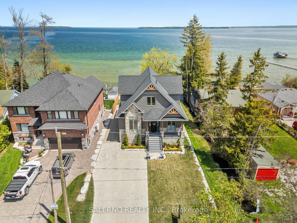
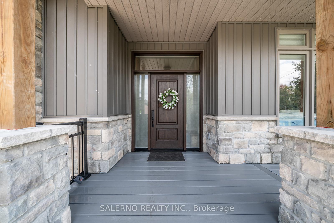
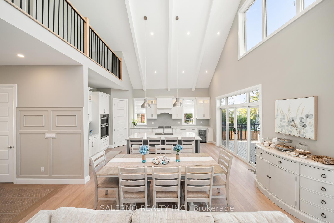
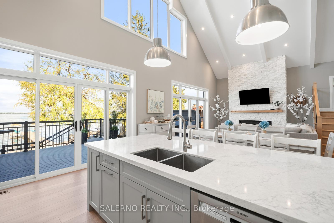
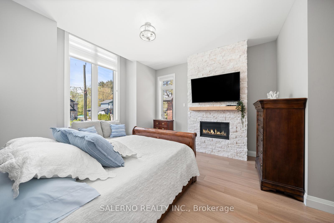
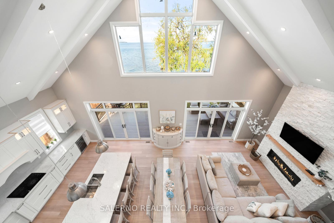
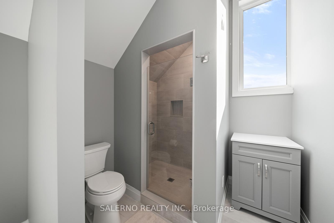
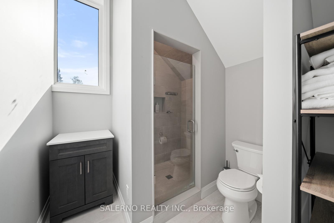
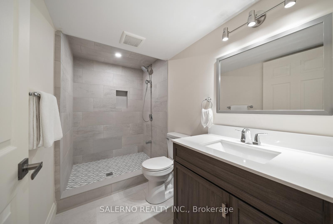
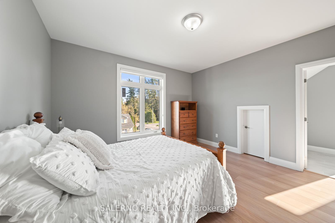
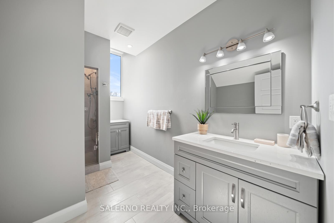
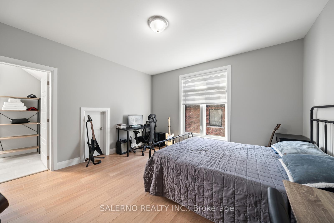
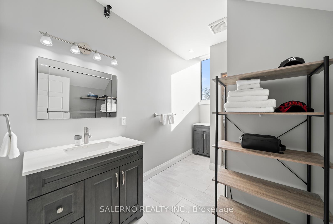
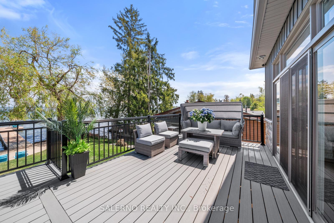
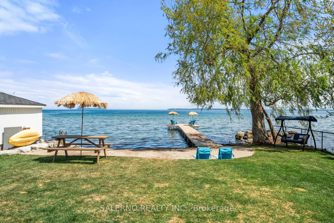
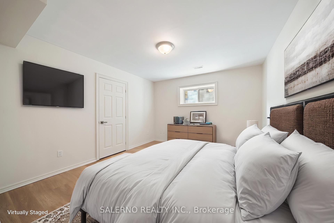
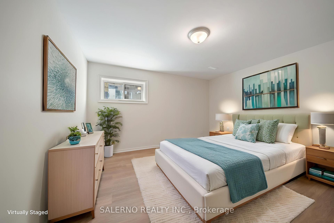
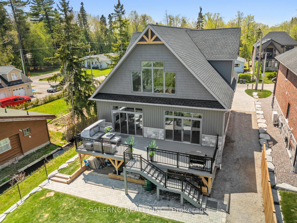
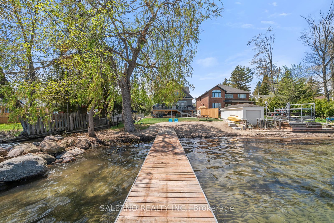
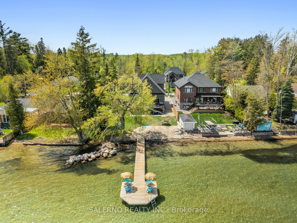
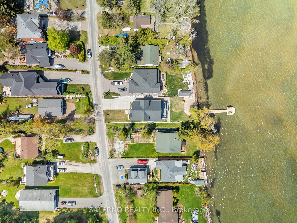
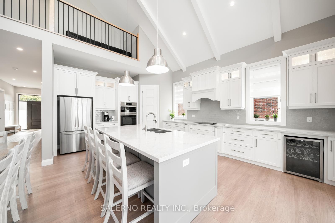
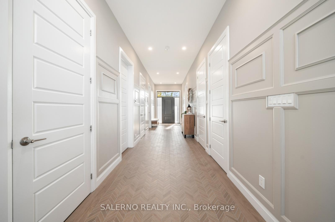
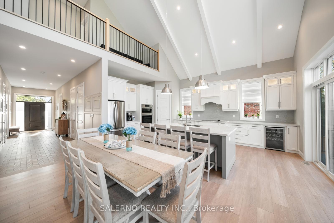
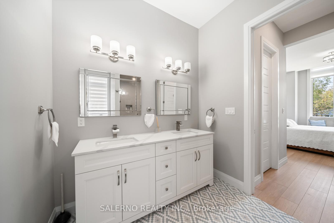
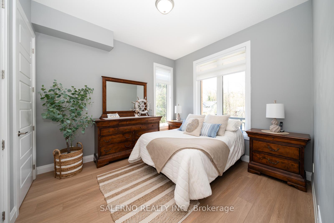
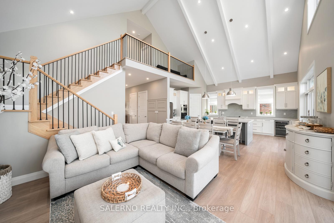
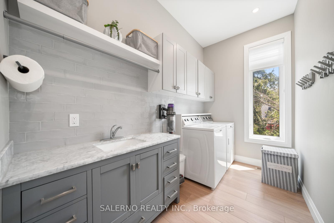
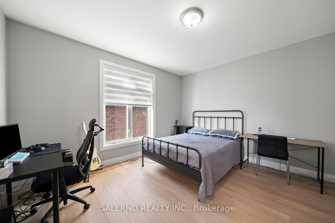
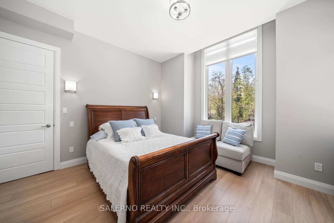
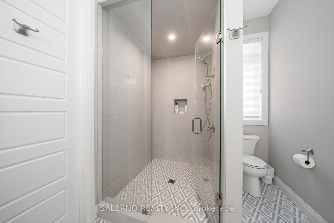
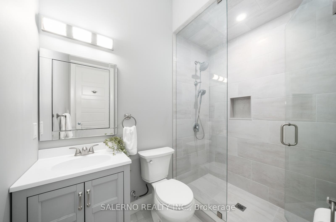
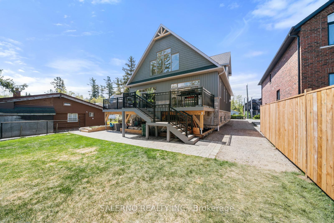
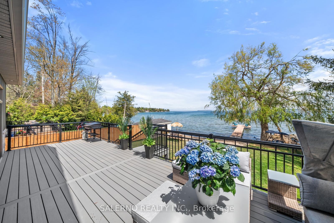
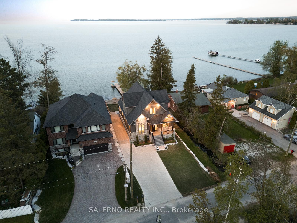
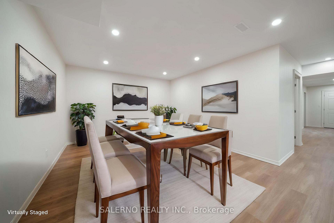
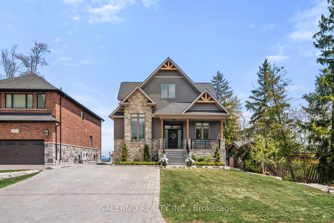

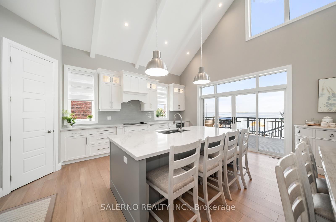
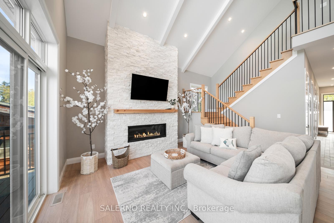
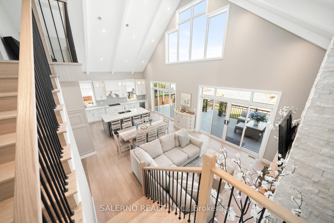
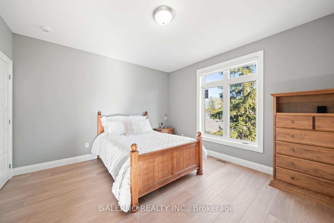
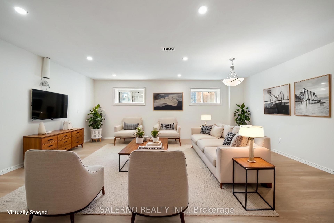
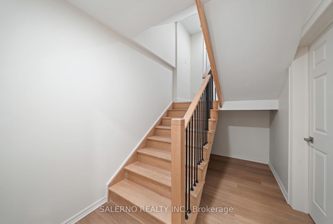
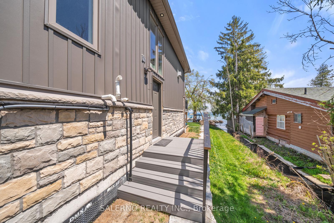
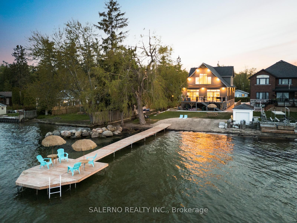
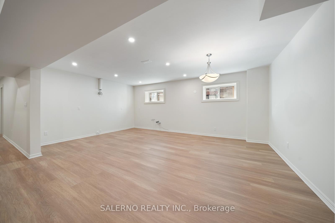
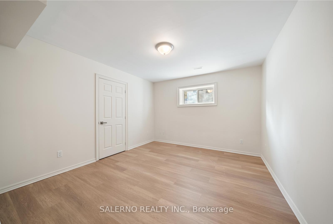
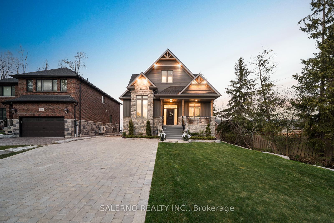
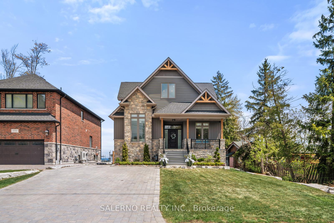

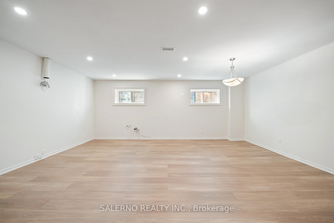
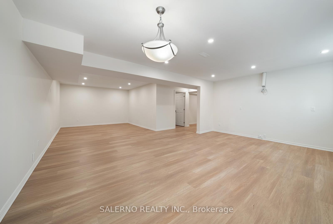

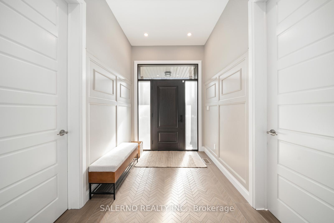
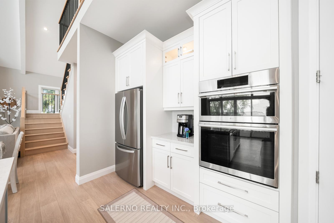
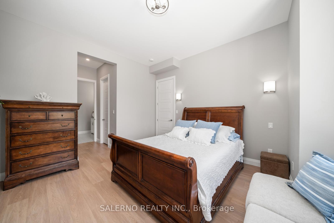

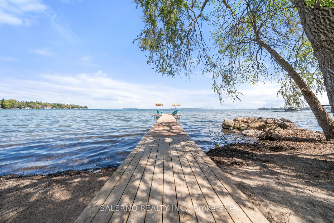
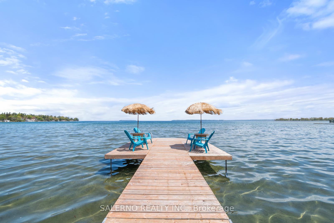






























































| Rarely Offered 50 Ft Of Prime Lake Simcoe Waterfront! This Custom-Built Estate-Style Bungaloft Features 4 Spacious Bedrooms, 5 Bathrooms, And Breathtaking Lake Views In One Of Innisfil's Most Prestigious Waterfront Communities. With Soaring Ceilings And A Modern Open-Concept Layout, The Great Room Impresses With A Gas Fireplace And Loft Overlook. Every Bedroom Has Its Own Ensuite. The Gourmet Kitchen Is A Showstopper-Quartz Counters, Custom Cabinetry, Built-In Appliances, Wine Cooler, And An Oversized Island Ideal For Entertaining-All With Stunning Lake Views. Enjoy Seamless Indoor-Outdoor Living With An Expansive Deck And Privacy Blinds Throughout. High-End Finishes Include SPC Waterproof Vinyl Flooring And Thoughtful Upgrades At Every Turn. Nestled On A Private, Quiet Street Close To Trails And Parks. The Finished Basement Offers 3 Additional Bedrooms, Rough-In Kitchen, Full 3-Piece Bath, And A Large Rec Room. This Is Your Luxury Lakeside Retreat-Move In And Enjoy! |
| Price | $3,288,000 |
| Taxes: | $12610.47 |
| Occupancy: | Owner |
| Address: | 1889 Simcoe Boul , Innisfil, L9S 4N3, Simcoe |
| Acreage: | < .50 |
| Directions/Cross Streets: | 7th Line & St John's Sdrd |
| Rooms: | 8 |
| Bedrooms: | 4 |
| Bedrooms +: | 0 |
| Family Room: | T |
| Basement: | Partially Fi |
| Level/Floor | Room | Length(ft) | Width(ft) | Descriptions | |
| Room 1 | Main | Living Ro | 12.56 | 16.53 | Combined w/Dining, Brick Fireplace, Pot Lights |
| Room 2 | Main | Dining Ro | 5.97 | 16.53 | Combined w/Living, Pot Lights |
| Room 3 | Main | Kitchen | 14.24 | 20.27 | Stainless Steel Appl, Centre Island, Pot Lights |
| Room 4 | Main | Laundry | 11.02 | 5.9 | B/I Shelves, Pot Lights |
| Room 5 | Main | Primary B | 13.94 | 20.7 | 4 Pc Ensuite, His and Hers Closets, Brick Fireplace |
| Room 6 | Main | Bedroom 2 | 11.02 | 12.6 | 3 Pc Ensuite, Closet, Window |
| Room 7 | Second | Bedroom 3 | 13.71 | 13.81 | 3 Pc Ensuite, Closet, Window |
| Room 8 | Second | Bedroom 4 | 13.09 | 13.81 | 3 Pc Ensuite, Closet, Window |
| Room 9 | Lower | Recreatio | 32.77 | 20.3 | Pot Lights, Window |
| Room 10 | Lower | Bedroom | 13.94 | 13.55 | Pot Lights, Window |
| Room 11 | Lower | Bedroom | 13.94 | 12.53 | Pot Lights, Window |
| Room 12 | Lower | Bedroom | 11.02 | 12.69 | Pot Lights, Window |
| Washroom Type | No. of Pieces | Level |
| Washroom Type 1 | 4 | Main |
| Washroom Type 2 | 3 | Main |
| Washroom Type 3 | 2 | Main |
| Washroom Type 4 | 3 | Second |
| Washroom Type 5 | 3 | Second |
| Total Area: | 0.00 |
| Property Type: | Detached |
| Style: | Bungaloft |
| Exterior: | Stone, Vinyl Siding |
| Garage Type: | None |
| (Parking/)Drive: | Private |
| Drive Parking Spaces: | 6 |
| Park #1 | |
| Parking Type: | Private |
| Park #2 | |
| Parking Type: | Private |
| Pool: | None |
| Approximatly Square Footage: | 2000-2500 |
| Property Features: | Clear View, Cul de Sac/Dead En |
| CAC Included: | N |
| Water Included: | N |
| Cabel TV Included: | N |
| Common Elements Included: | N |
| Heat Included: | N |
| Parking Included: | N |
| Condo Tax Included: | N |
| Building Insurance Included: | N |
| Fireplace/Stove: | Y |
| Heat Type: | Forced Air |
| Central Air Conditioning: | Central Air |
| Central Vac: | N |
| Laundry Level: | Syste |
| Ensuite Laundry: | F |
| Sewers: | Sewer |
| Utilities-Cable: | N |
| Utilities-Hydro: | Y |
$
%
Years
This calculator is for demonstration purposes only. Always consult a professional
financial advisor before making personal financial decisions.
| Although the information displayed is believed to be accurate, no warranties or representations are made of any kind. |
| SALERNO REALTY INC. |
- Listing -1 of 0
|
|

Sachi Patel
Broker
Dir:
647-702-7117
Bus:
6477027117
| Virtual Tour | Book Showing | Email a Friend |
Jump To:
At a Glance:
| Type: | Freehold - Detached |
| Area: | Simcoe |
| Municipality: | Innisfil |
| Neighbourhood: | Alcona |
| Style: | Bungaloft |
| Lot Size: | x 151.36(Feet) |
| Approximate Age: | |
| Tax: | $12,610.47 |
| Maintenance Fee: | $0 |
| Beds: | 4 |
| Baths: | 5 |
| Garage: | 0 |
| Fireplace: | Y |
| Air Conditioning: | |
| Pool: | None |
Locatin Map:
Payment Calculator:

Listing added to your favorite list
Looking for resale homes?

By agreeing to Terms of Use, you will have ability to search up to 290699 listings and access to richer information than found on REALTOR.ca through my website.

