
![]()
$1,649,000
Available - For Sale
Listing ID: W12202210
4 Southwinds Driv , Halton Hills, N0B 1H0, Halton
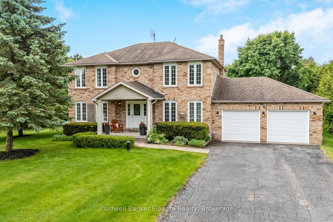

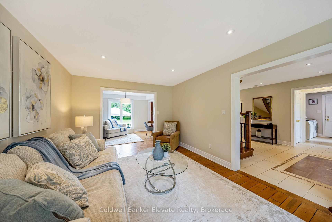
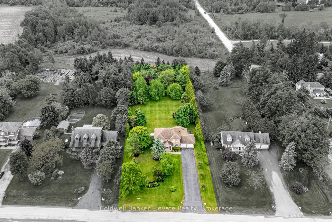

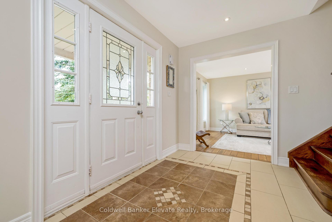
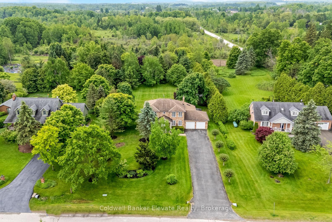
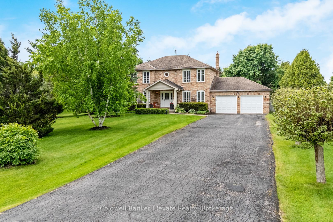
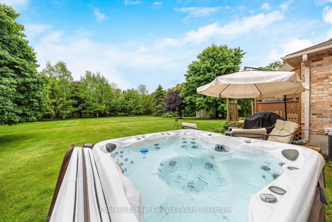
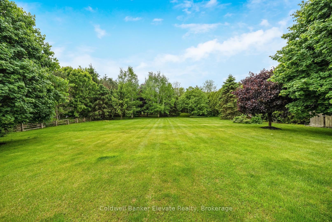
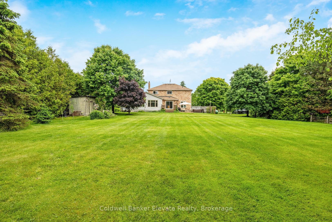
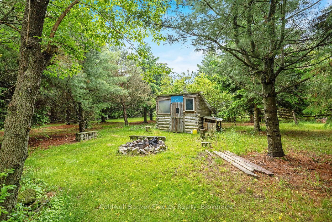
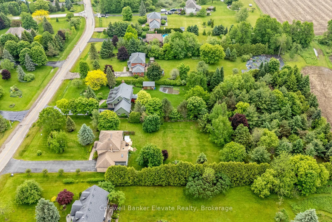
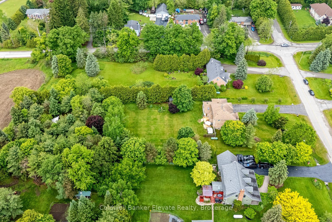
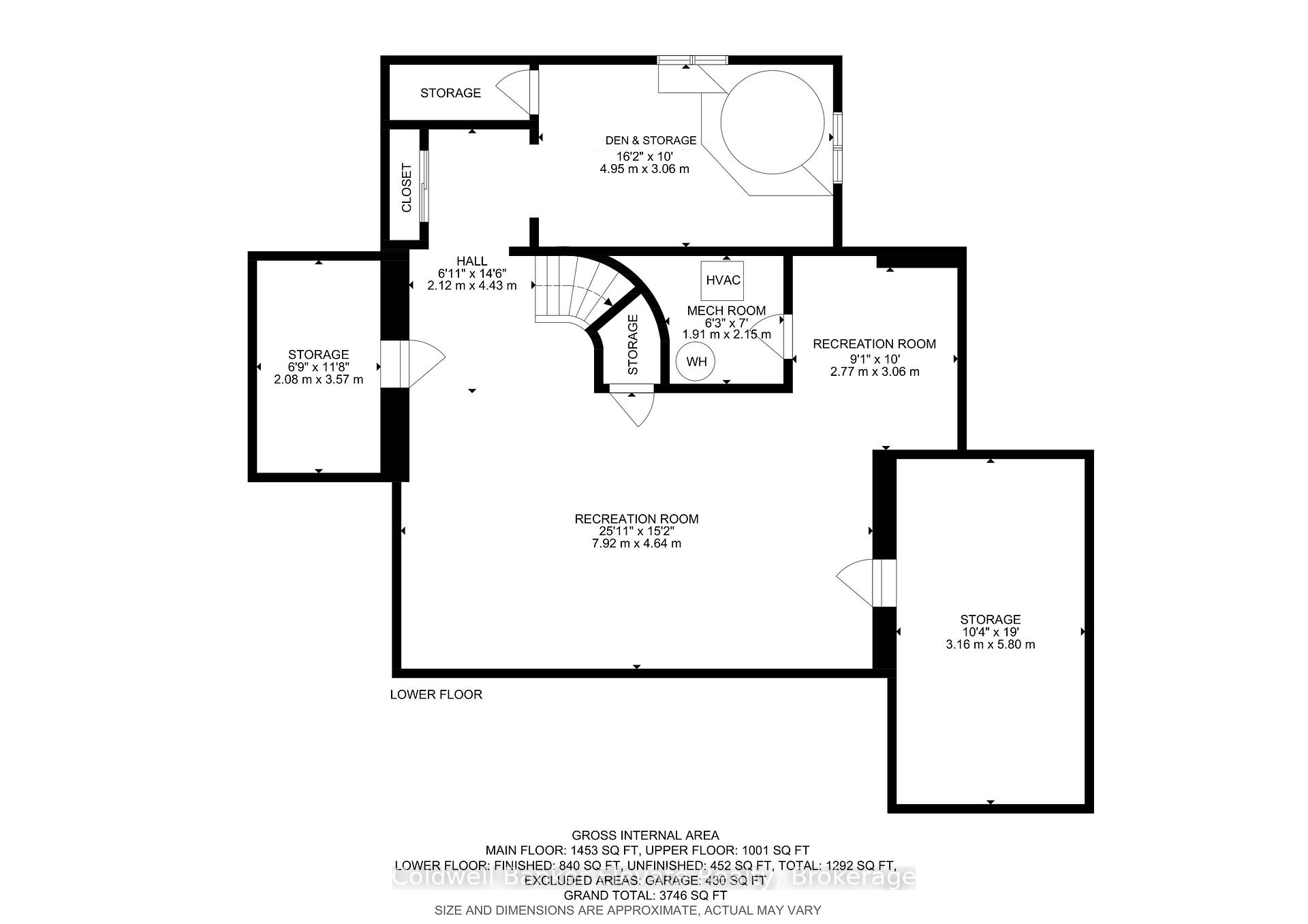
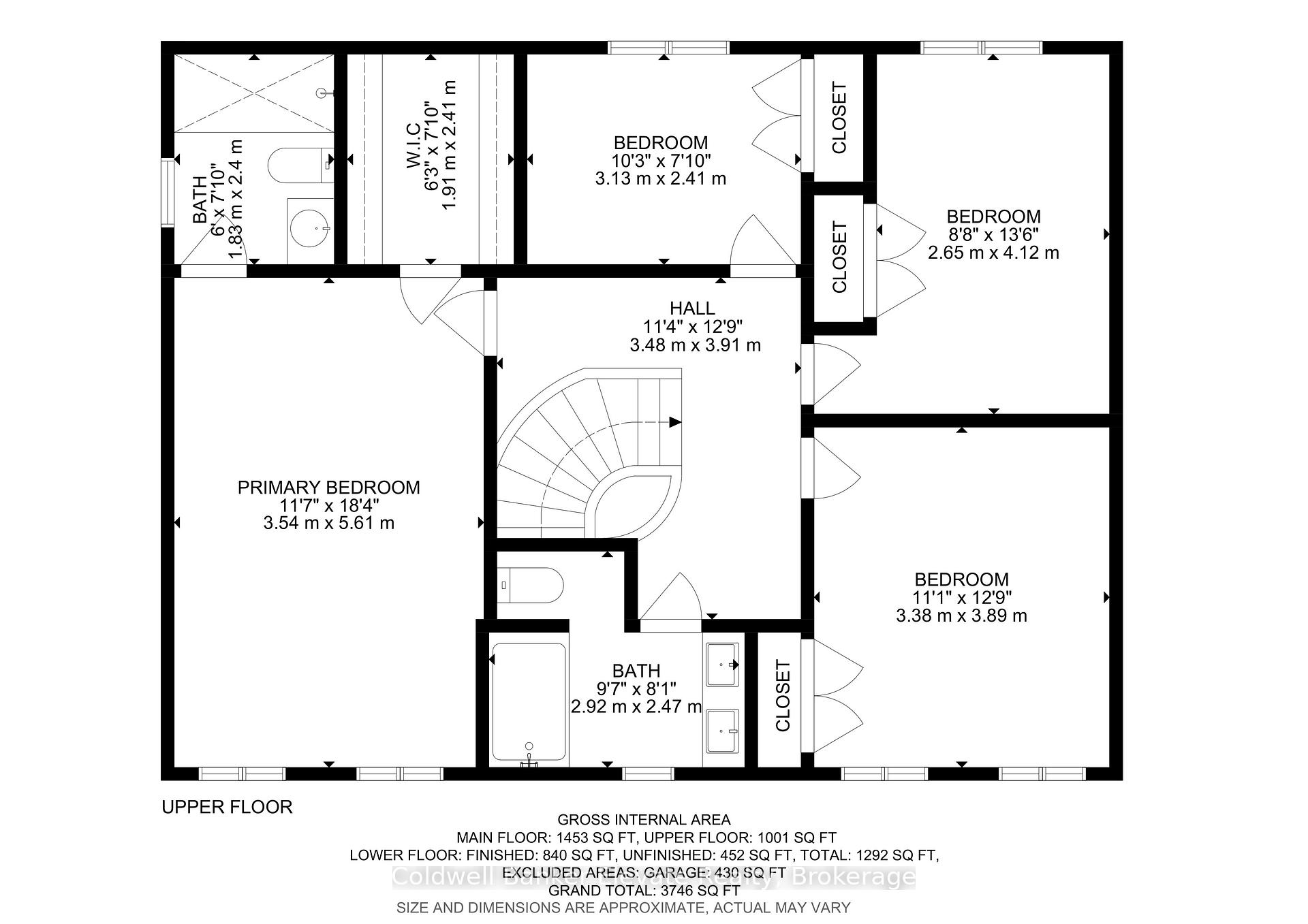
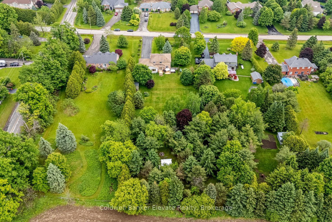
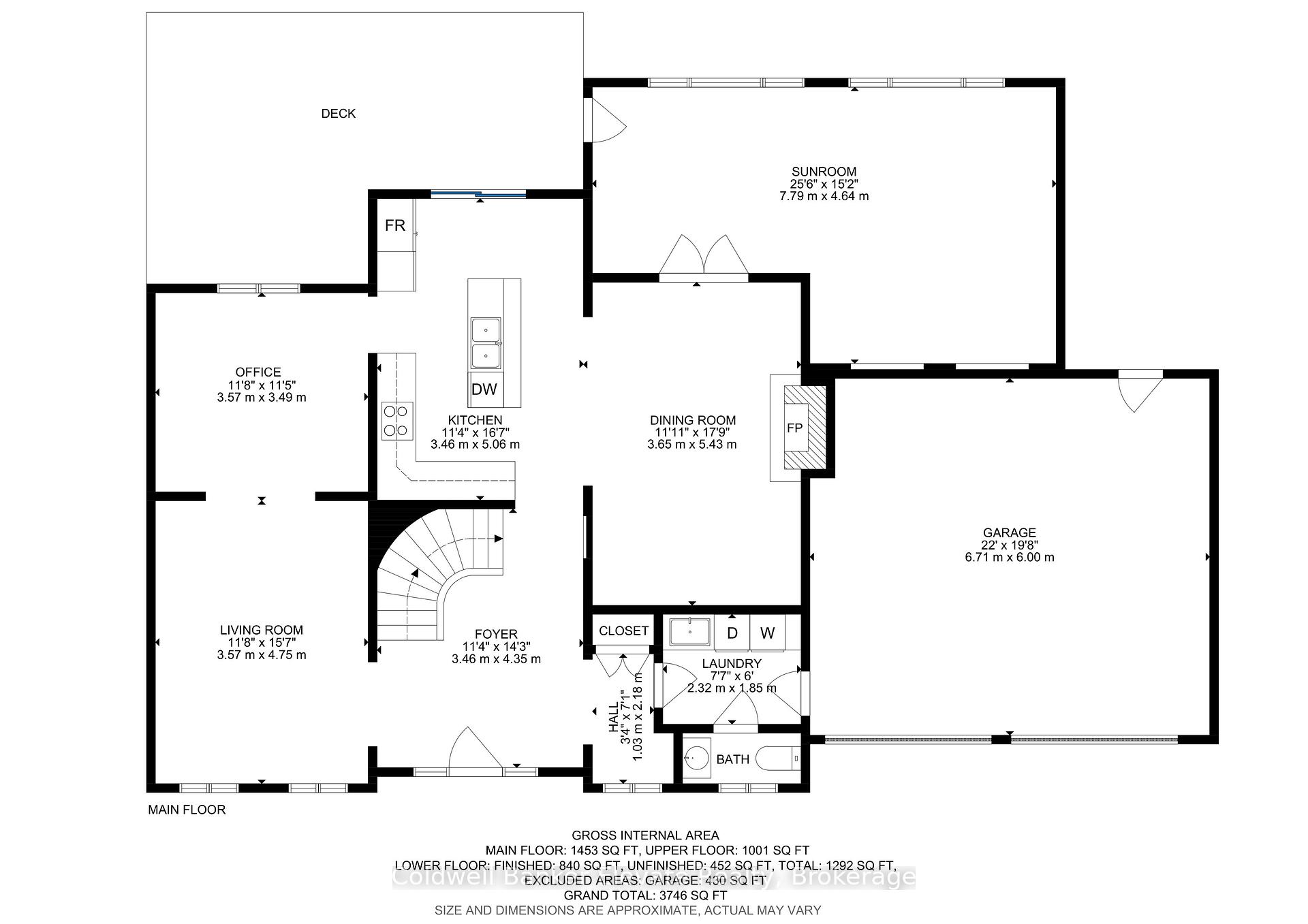
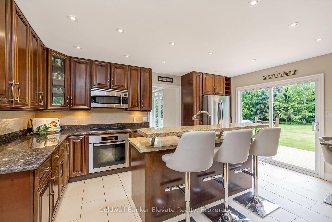
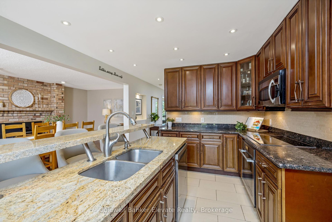
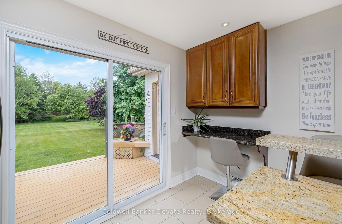
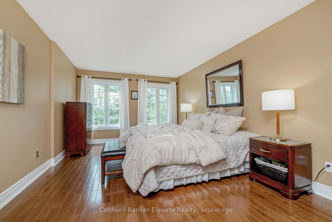
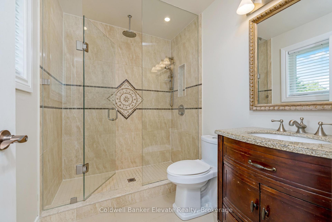
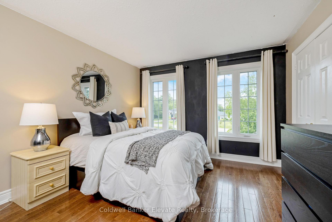
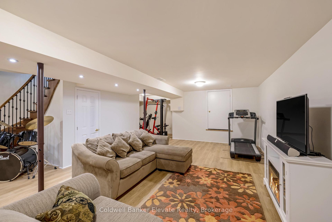
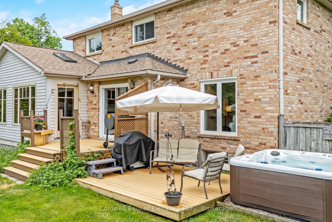

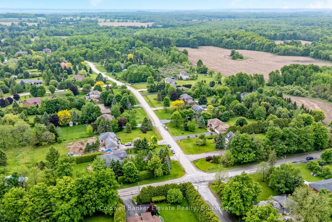
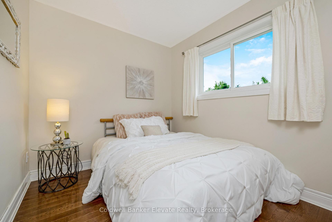
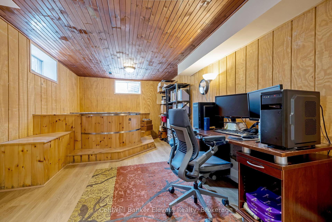
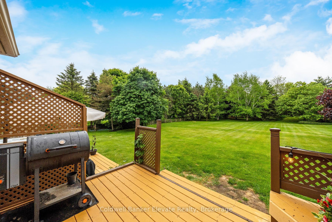
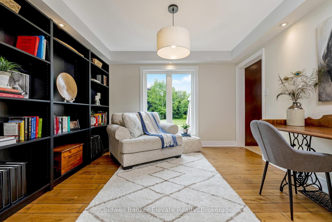

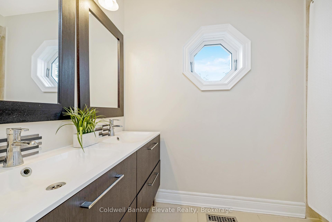
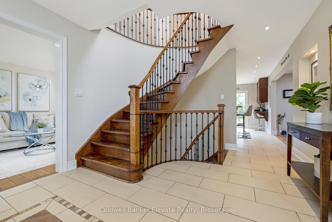
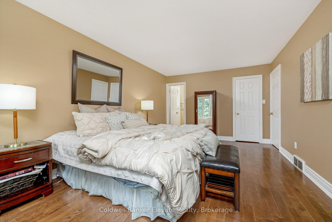
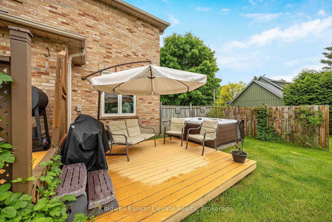
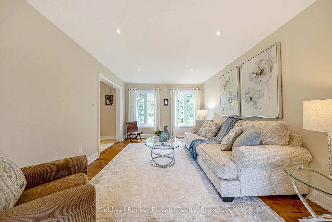
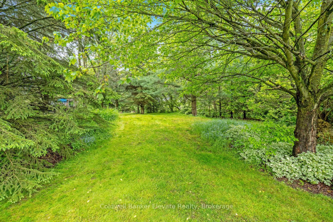
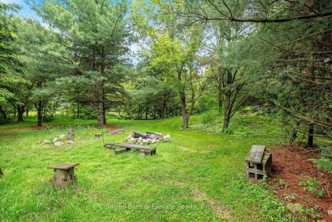
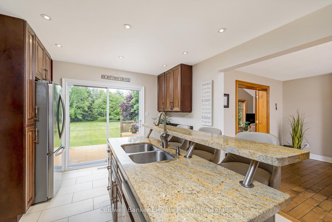
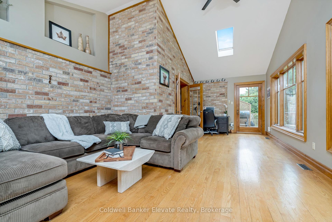
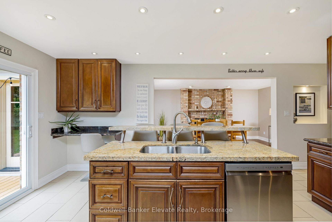
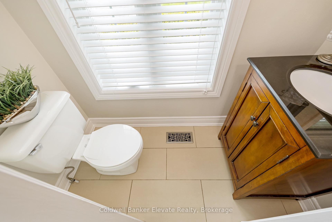
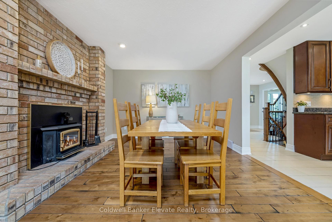
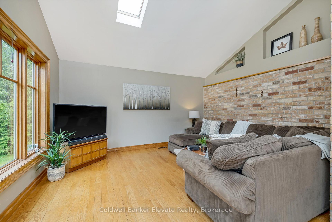
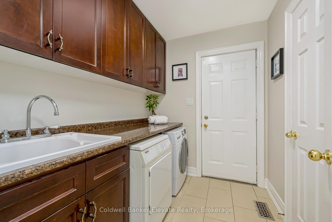
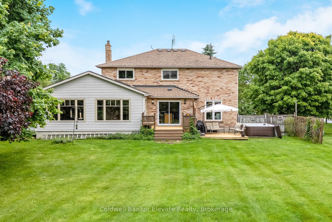
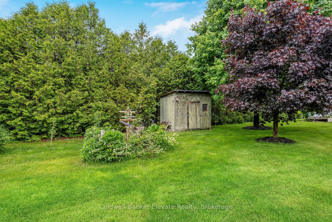
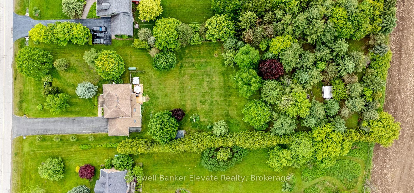


















































| Welcome to this well-maintained 4-bedroom family home, beautifully set on over an acre of land in the heart of Ballinafad. Tucked just north of Georgetown, in a coveted rural enclave near the scenic trails of Scotsdale Farm and Silvercreek Conservation Area, this property blends refined elegance with the warmth and space of country living. The main floor boasts a formal living room and a beautifully renovated chef's kitchen featuring gleaming granite countertops, top-of-the-line Miele appliances, and an abundance of prep space perfect for hosting family dinners or entertaining on a grand scale. Flow effortlessly into the cozy dining room where a wood-burning fireplace sets the scene for holiday feasts, and through French doors into the all-season sunroom, bathed in light through skylights in the cathedral ceiling. For convenience, the main floor is completed by a laundry room with garage access, a 2-piece powder room, and space for an office. Upstairs, the spacious primary suite is your private haven, complete with a generous walk-in closet and ensuite bath. Three additional bedrooms provide ample space for family, guests, or a home office with room to grow. Outside, the magic continues. Picture summer nights gathered around the fire pit or soaking away your stresses in the hot tub (as is). The lush grounds offer room for play, gardens, or simply soaking in the peace of nature. And with a driveway that easily parks 10 vehicles plus the attached double garage, there's no need to compromise when company calls. Power outage? No problem! The Generac generator will keep you comfortable with the lights on and water running, and the fibre optic internet connection will keep you online! Located in a quiet rural neighbourhood, but only 10 mins to downtown Georgetown or Erin, and 25 mins to the 401. Space, serenity, and sophistication all come together in this move-in-ready gem. Your forever home in the countryside is here - come experience it for yourself. |
| Price | $1,649,000 |
| Taxes: | $7425.32 |
| Assessment Year: | 2025 |
| Occupancy: | Owner |
| Address: | 4 Southwinds Driv , Halton Hills, N0B 1H0, Halton |
| Acreage: | .50-1.99 |
| Directions/Cross Streets: | Southwinds/32nd sdrd |
| Rooms: | 10 |
| Rooms +: | 2 |
| Bedrooms: | 4 |
| Bedrooms +: | 0 |
| Family Room: | T |
| Basement: | Full, Finished |
| Level/Floor | Room | Length(ft) | Width(ft) | Descriptions | |
| Room 1 | Main | Living Ro | 15.58 | 11.71 | Hardwood Floor, Window, Recessed Lighting |
| Room 2 | Main | Office | 11.45 | 11.71 | Hardwood Floor, Large Window, Recessed Lighting |
| Room 3 | Main | Kitchen | 16.6 | 11.35 | Tile Floor, Granite Counters, W/O To Yard |
| Room 4 | Main | Dining Ro | 17.81 | 11.97 | Hardwood Floor, Fireplace, Recessed Lighting |
| Room 5 | Main | Sunroom | 15.22 | 25.55 | Hardwood Floor, W/O To Yard, Skylight |
| Room 6 | Main | Laundry | 6.07 | 7.61 | Tile Floor, Access To Garage, Laundry Sink |
| Room 7 | Second | Primary B | 18.4 | 11.61 | Hardwood Floor, Walk-In Closet(s), 3 Pc Ensuite |
| Room 8 | Second | Bedroom 2 | 7.9 | 10.27 | Hardwood Floor, Double Closet, Window |
| Room 9 | Second | Bedroom 3 | 13.51 | 8.69 | Hardwood Floor, Double Closet, Window |
| Room 10 | Second | Bedroom 4 | 12.76 | 11.09 | Hardwood Floor, Double Closet, Window |
| Room 11 | Basement | Recreatio | 15.22 | 25.98 | Vinyl Floor, Recessed Lighting |
| Room 12 | Basement | Den | 10.04 | 16.24 | Vinyl Floor, Above Grade Window, Recessed Lighting |
| Washroom Type | No. of Pieces | Level |
| Washroom Type 1 | 2 | Main |
| Washroom Type 2 | 3 | Second |
| Washroom Type 3 | 4 | Second |
| Washroom Type 4 | 0 | |
| Washroom Type 5 | 0 |
| Total Area: | 0.00 |
| Approximatly Age: | 31-50 |
| Property Type: | Detached |
| Style: | 2-Storey |
| Exterior: | Brick, Wood |
| Garage Type: | Attached |
| (Parking/)Drive: | Private Do |
| Drive Parking Spaces: | 10 |
| Park #1 | |
| Parking Type: | Private Do |
| Park #2 | |
| Parking Type: | Private Do |
| Pool: | None |
| Other Structures: | Fence - Partia |
| Approximatly Age: | 31-50 |
| Approximatly Square Footage: | 2000-2500 |
| Property Features: | Greenbelt/Co, Park |
| CAC Included: | N |
| Water Included: | N |
| Cabel TV Included: | N |
| Common Elements Included: | N |
| Heat Included: | N |
| Parking Included: | N |
| Condo Tax Included: | N |
| Building Insurance Included: | N |
| Fireplace/Stove: | Y |
| Heat Type: | Forced Air |
| Central Air Conditioning: | Central Air |
| Central Vac: | Y |
| Laundry Level: | Syste |
| Ensuite Laundry: | F |
| Sewers: | Septic |
$
%
Years
This calculator is for demonstration purposes only. Always consult a professional
financial advisor before making personal financial decisions.
| Although the information displayed is believed to be accurate, no warranties or representations are made of any kind. |
| Coldwell Banker Elevate Realty |
- Listing -1 of 0
|
|

Sachi Patel
Broker
Dir:
647-702-7117
Bus:
6477027117
| Virtual Tour | Book Showing | Email a Friend |
Jump To:
At a Glance:
| Type: | Freehold - Detached |
| Area: | Halton |
| Municipality: | Halton Hills |
| Neighbourhood: | 1049 - Rural Halton Hills |
| Style: | 2-Storey |
| Lot Size: | x 419.69(Feet) |
| Approximate Age: | 31-50 |
| Tax: | $7,425.32 |
| Maintenance Fee: | $0 |
| Beds: | 4 |
| Baths: | 3 |
| Garage: | 0 |
| Fireplace: | Y |
| Air Conditioning: | |
| Pool: | None |
Locatin Map:
Payment Calculator:

Listing added to your favorite list
Looking for resale homes?

By agreeing to Terms of Use, you will have ability to search up to 299760 listings and access to richer information than found on REALTOR.ca through my website.

