
![]()
$1,029,999
Available - For Sale
Listing ID: X12202958
6925 Mary Anne Driv , Greely - Metcalfe - Osgoode - Vernon and, K4P 0C1, Ottawa

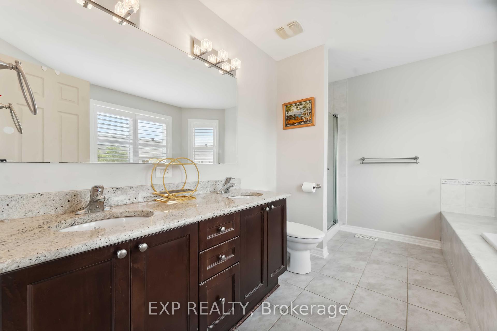
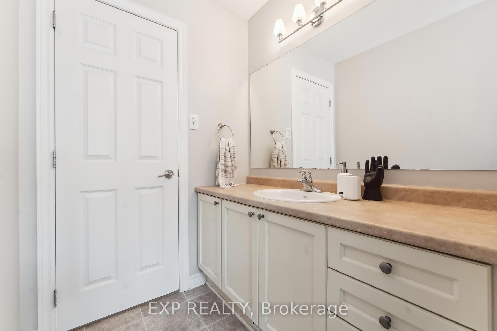
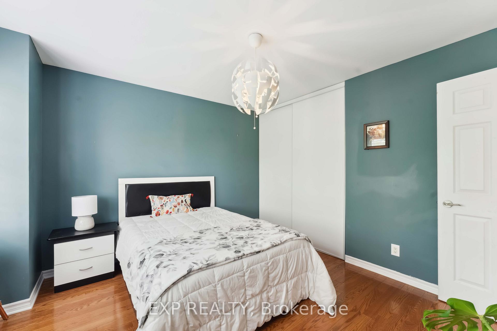
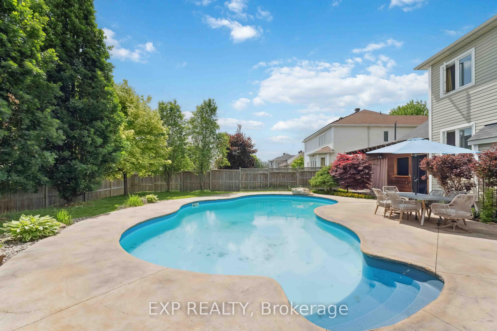
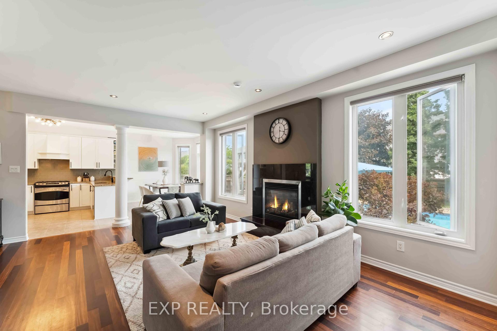
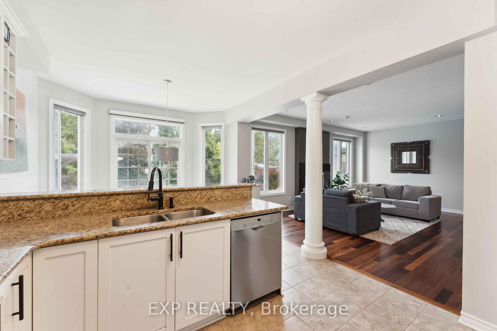
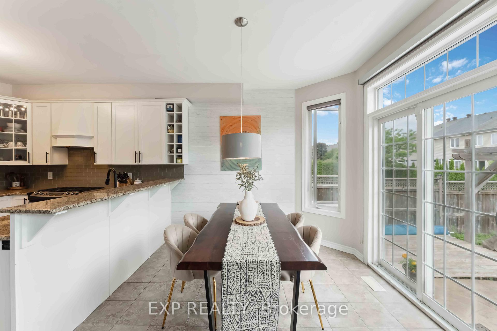
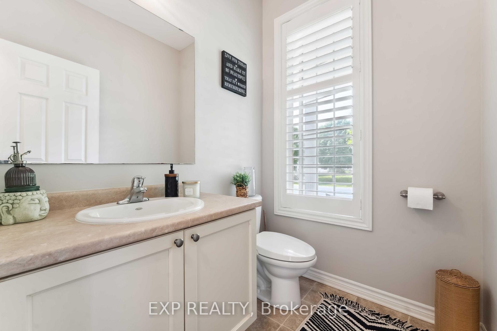
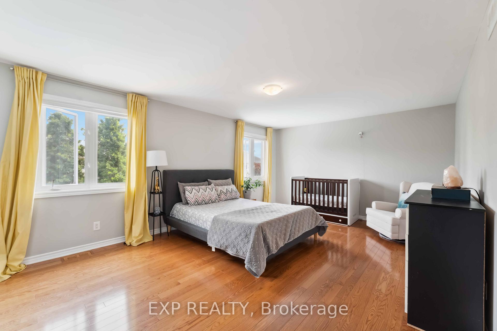
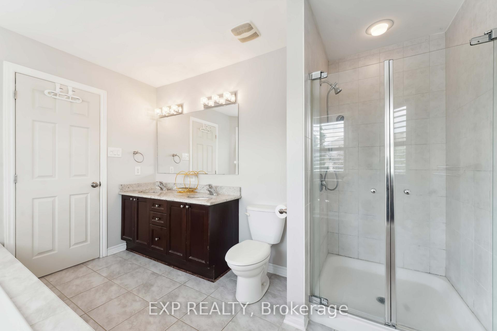
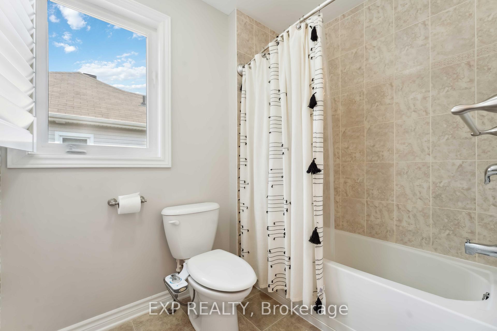

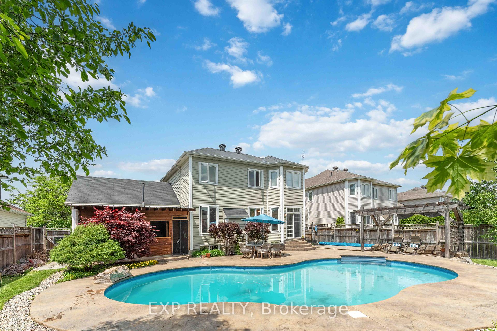
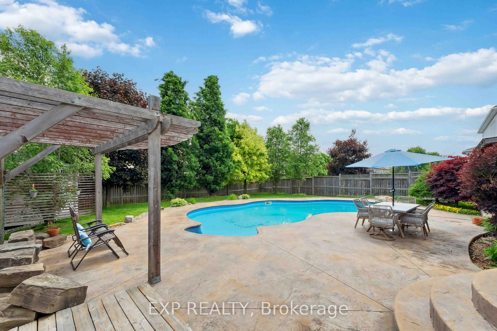
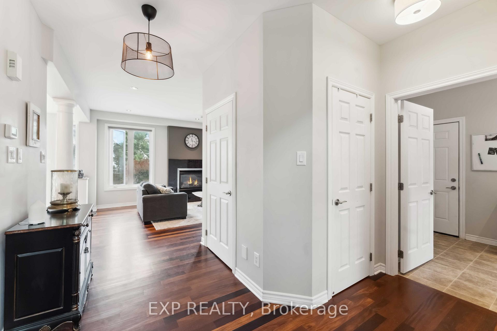
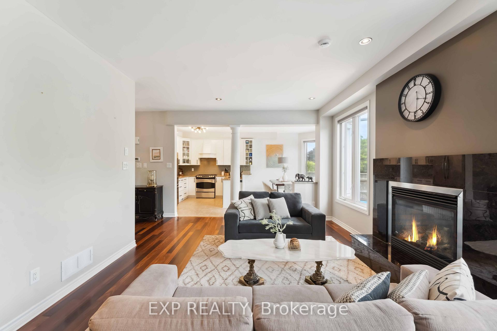
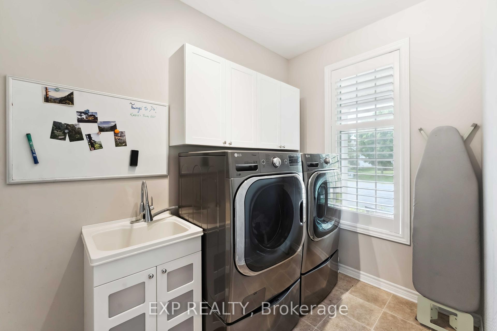
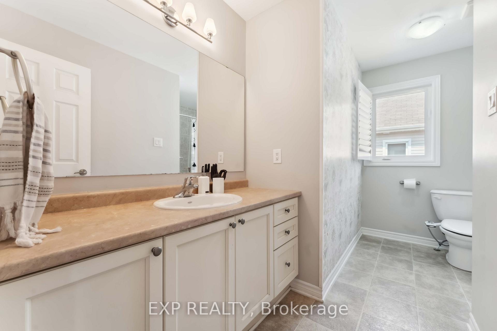
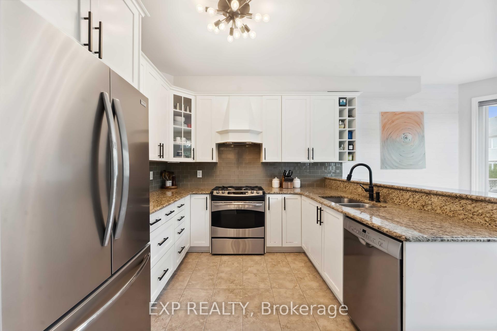
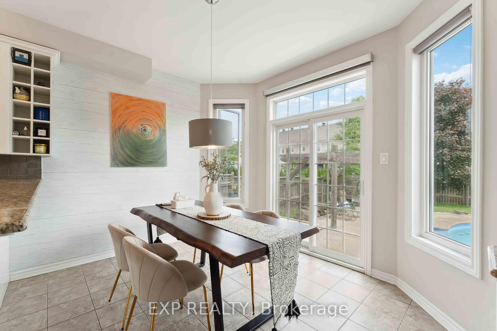
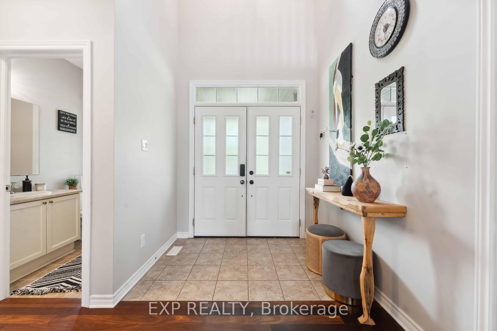
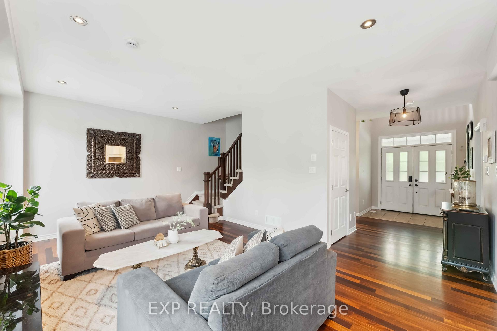

























| Welcome to your dream home in Shadow Ridge, Greely. This 3-bedroom, 3-bathroom home features a backyard designed for both relaxation and entertaining, with over $100K in upgrades including stamped concrete, a heated saltwater pool with diving rock, landscaping stones, a pergola-covered dining area, a powered cabana, and a large custom storage shed. The garage is heated for added comfort. Inside, the open-concept main floor includes an eat-in kitchen, a bright living room with a gas fireplace, and a dining area that can double as a home office. Hardwood, tile, and carpet flooring run throughout. The main floor also offers a laundry area within a functional mudroom. Upstairs, the master bedroom includes an ensuite, alongside two additional bedrooms and a full bathroom. The unfinished basement provides flexible space for future needs. This move-in ready home offers comfort, space, and value. |
| Price | $1,029,999 |
| Taxes: | $4959.00 |
| Assessment Year: | 2024 |
| Occupancy: | Owner |
| Address: | 6925 Mary Anne Driv , Greely - Metcalfe - Osgoode - Vernon and, K4P 0C1, Ottawa |
| Directions/Cross Streets: | Old Prescott Road |
| Rooms: | 11 |
| Bedrooms: | 3 |
| Bedrooms +: | 0 |
| Family Room: | T |
| Basement: | Full, Unfinished |
| Level/Floor | Room | Length(ft) | Width(ft) | Descriptions | |
| Room 1 | Main | Dining Ro | 11.32 | 13.22 |
| Washroom Type | No. of Pieces | Level |
| Washroom Type 1 | 3 | |
| Washroom Type 2 | 0 | |
| Washroom Type 3 | 0 | |
| Washroom Type 4 | 0 | |
| Washroom Type 5 | 0 |
| Total Area: | 0.00 |
| Property Type: | Detached |
| Style: | 2-Storey |
| Exterior: | Brick, Concrete |
| Garage Type: | Attached |
| (Parking/)Drive: | Lane |
| Drive Parking Spaces: | 4 |
| Park #1 | |
| Parking Type: | Lane |
| Park #2 | |
| Parking Type: | Lane |
| Pool: | Inground |
| Approximatly Square Footage: | 2000-2500 |
| CAC Included: | N |
| Water Included: | N |
| Cabel TV Included: | N |
| Common Elements Included: | N |
| Heat Included: | N |
| Parking Included: | N |
| Condo Tax Included: | N |
| Building Insurance Included: | N |
| Fireplace/Stove: | Y |
| Heat Type: | Forced Air |
| Central Air Conditioning: | Central Air |
| Central Vac: | N |
| Laundry Level: | Syste |
| Ensuite Laundry: | F |
| Sewers: | None |
$
%
Years
This calculator is for demonstration purposes only. Always consult a professional
financial advisor before making personal financial decisions.
| Although the information displayed is believed to be accurate, no warranties or representations are made of any kind. |
| EXP REALTY |
- Listing -1 of 0
|
|

Sachi Patel
Broker
Dir:
647-702-7117
Bus:
6477027117
| Virtual Tour | Book Showing | Email a Friend |
Jump To:
At a Glance:
| Type: | Freehold - Detached |
| Area: | Ottawa |
| Municipality: | Greely - Metcalfe - Osgoode - Vernon and |
| Neighbourhood: | 1601 - Greely |
| Style: | 2-Storey |
| Lot Size: | x 38.00(Feet) |
| Approximate Age: | |
| Tax: | $4,959 |
| Maintenance Fee: | $0 |
| Beds: | 3 |
| Baths: | 3 |
| Garage: | 0 |
| Fireplace: | Y |
| Air Conditioning: | |
| Pool: | Inground |
Locatin Map:
Payment Calculator:

Listing added to your favorite list
Looking for resale homes?

By agreeing to Terms of Use, you will have ability to search up to 299760 listings and access to richer information than found on REALTOR.ca through my website.

