
![]()
$1,499,000
Available - For Sale
Listing ID: E12152141
64 Swordfish Driv , Whitby, L1P 0K5, Durham

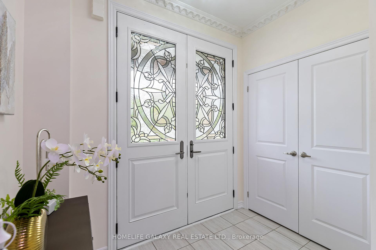
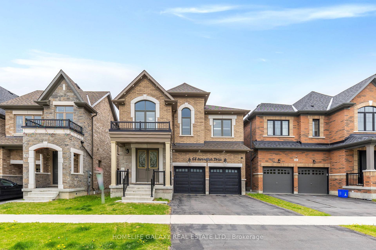

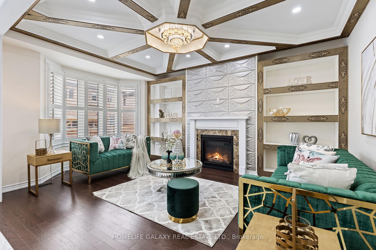
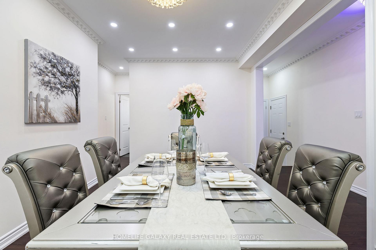
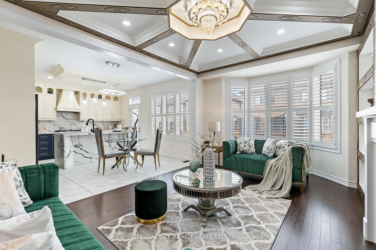
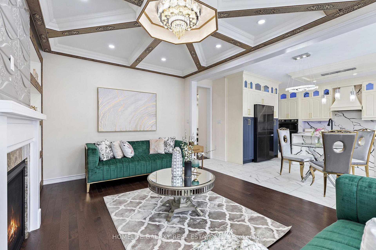
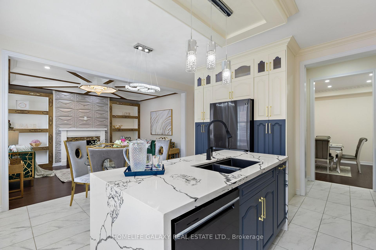
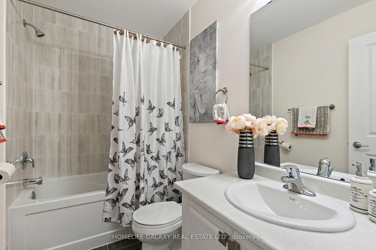
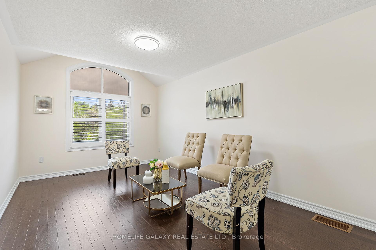
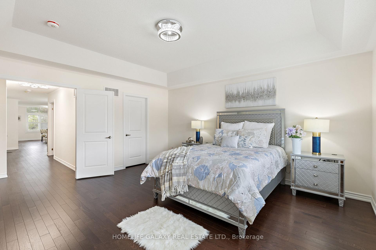
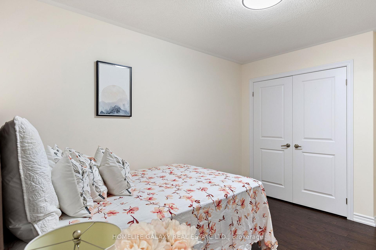
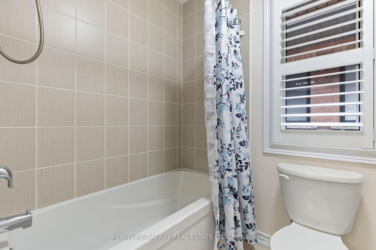
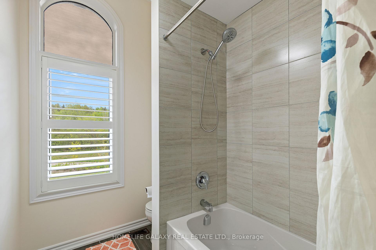
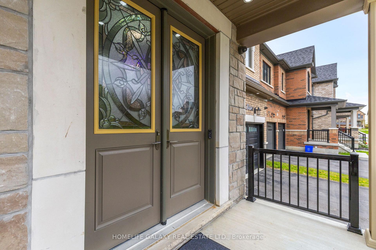
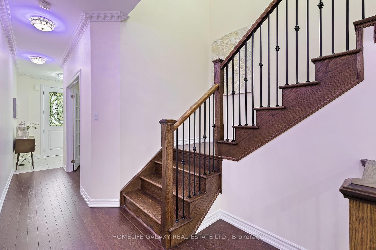
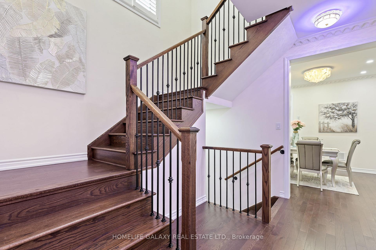
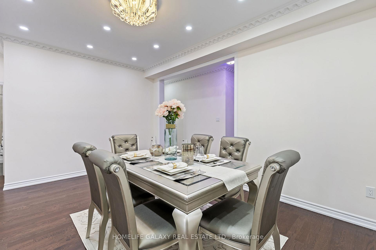
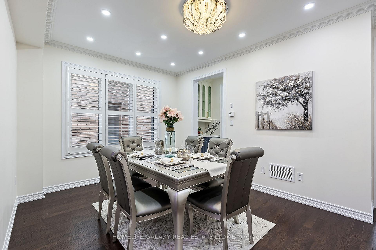
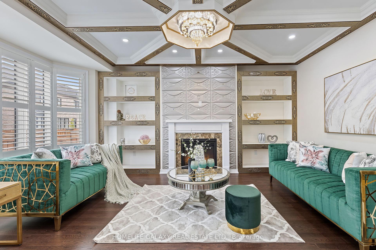
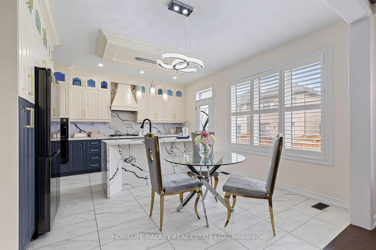
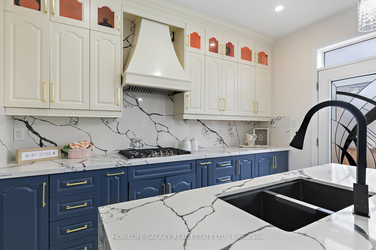
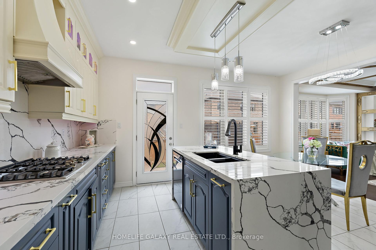
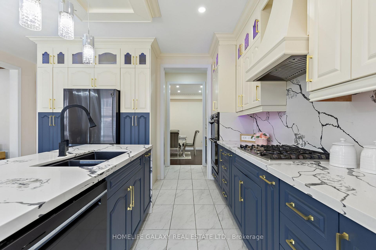
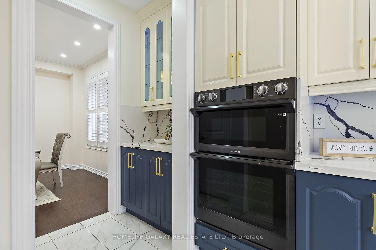

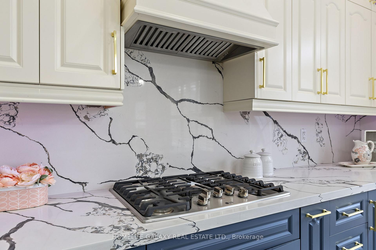

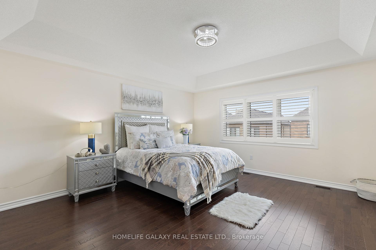
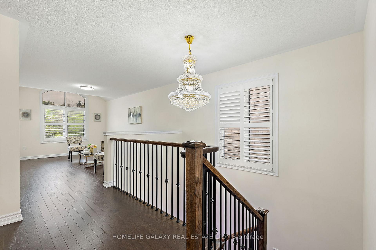
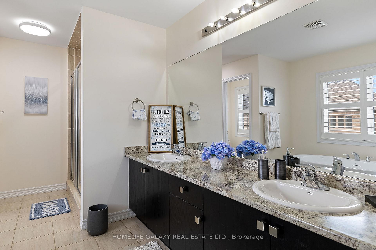
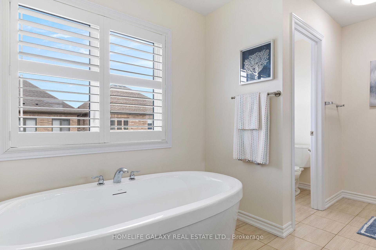
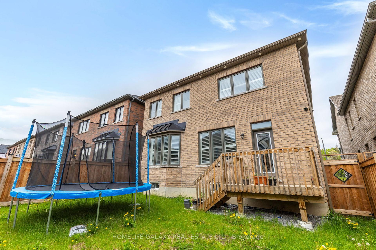
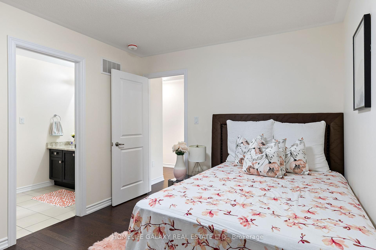
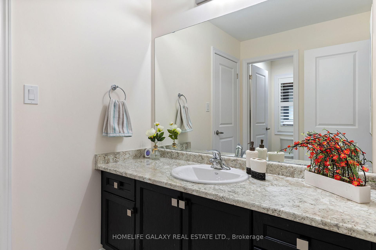

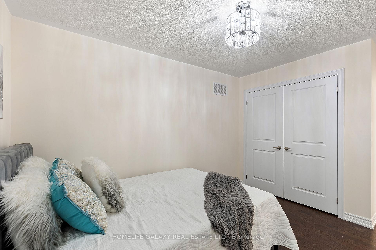
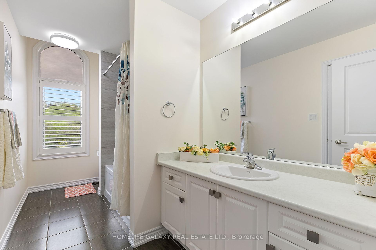
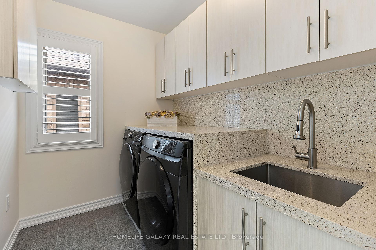








































| Welcome to 64 Swordfish Drive, an executive-style detached home with tons of upgrades offering 5 spacious bedrooms and 4 full bathrooms, nestled in the highly desirable Lynde Creek neighborhood of Whitby. Perfectly designed for large or multi-generational families, this exceptional property offers space, elegance, and convenience in every corner. Property Highlights ($150k+ worth of upgrades) 5 Spacious Bedrooms Including a luxurious primary suite with walk-in closet and private 5piece ensuite. Main floor bedroom and a full washroom- Ideal for seniors or individuals with mobility limitations. 4 Full Bathrooms Thoughtfully placed for family comfort, including a main floor full bath ideal for guests or in-laws. Modern Chefs Kitchen Features sleek cabinetry, stainless steel appliances, and a functional island perfect for entertaining. Sun-Filled Living Spaces Open-concept layout with hardwood floors and oversized windows bringing in abundant natural light. Double-Car Garage Plus a spacious driveway for additional parking. Beautiful Backyard Perfect for relaxing and hosting gatherings with friends and family. Premium Location Minutes from top-rated schools, Lynde Creek trails, parks, Highway 412/401/407 access, and shopping centers. Whether you're upsizing or seeking a forever home, 64 Swordfish Dr delivers the space and sophistication your family deserves. Book your showing today and fall in love with this Whitby gem. |
| Price | $1,499,000 |
| Taxes: | $10709.00 |
| Occupancy: | Vacant |
| Address: | 64 Swordfish Driv , Whitby, L1P 0K5, Durham |
| Acreage: | < .50 |
| Directions/Cross Streets: | Hwy 412 / Dundas St |
| Rooms: | 9 |
| Bedrooms: | 5 |
| Bedrooms +: | 1 |
| Family Room: | T |
| Basement: | Unfinished |
| Level/Floor | Room | Length(ft) | Width(ft) | Descriptions | |
| Room 1 | Main | Foyer | 5.41 | 8.04 | Ceramic Floor |
| Room 2 | Main | Office | 6.95 | 10.66 | Hardwood Floor |
| Room 3 | Main | Living Ro | 10.82 | 15.94 | Hardwood Floor |
| Room 4 | Main | Kitchen | 13.78 | 14.56 | Ceramic Floor |
| Room 5 | Main | Family Ro | 11.41 | 17.55 | Hardwood Floor |
| Room 6 | Main | Bedroom | 7.94 | 10.1 | Hardwood Floor |
| Room 7 | Main | Bathroom | 8.1 | 4.89 | Ceramic Floor |
| Room 8 | Second | Family Ro | 16.79 | 10.33 | Hardwood Floor |
| Room 9 | Second | Primary B | 14.6 | 15.94 | Ensuite Bath |
| Room 10 | Second | 14.01 | 9.61 | Ceramic Floor | |
| Room 11 | Second | Bedroom 3 | 16.27 | 11.94 | 3 Pc Bath |
| Room 12 | Second | Bedroom 4 | 11.94 | 9.81 | Ensuite Bath |
| Room 13 | Second | Bedroom 5 | 9.84 | 11.97 | Ensuite Bath |
| Room 14 | Second | Bathroom | 5.81 | 13.68 | Ceramic Floor |
| Room 15 | Second | Bathroom | 11.74 | 5.64 |
| Washroom Type | No. of Pieces | Level |
| Washroom Type 1 | 5 | Second |
| Washroom Type 2 | 3 | Second |
| Washroom Type 3 | 3 | Main |
| Washroom Type 4 | 0 | |
| Washroom Type 5 | 0 |
| Total Area: | 0.00 |
| Approximatly Age: | 0-5 |
| Property Type: | Detached |
| Style: | 2-Storey |
| Exterior: | Brick, Stone |
| Garage Type: | Attached |
| (Parking/)Drive: | Private Do |
| Drive Parking Spaces: | 2 |
| Park #1 | |
| Parking Type: | Private Do |
| Park #2 | |
| Parking Type: | Private Do |
| Pool: | None |
| Approximatly Age: | 0-5 |
| Approximatly Square Footage: | 3000-3500 |
| Property Features: | Beach, Golf |
| CAC Included: | N |
| Water Included: | N |
| Cabel TV Included: | N |
| Common Elements Included: | N |
| Heat Included: | N |
| Parking Included: | N |
| Condo Tax Included: | N |
| Building Insurance Included: | N |
| Fireplace/Stove: | Y |
| Heat Type: | Forced Air |
| Central Air Conditioning: | Central Air |
| Central Vac: | N |
| Laundry Level: | Syste |
| Ensuite Laundry: | F |
| Elevator Lift: | False |
| Sewers: | Sewer |
| Utilities-Hydro: | A |
$
%
Years
This calculator is for demonstration purposes only. Always consult a professional
financial advisor before making personal financial decisions.
| Although the information displayed is believed to be accurate, no warranties or representations are made of any kind. |
| HOMELIFE GALAXY REAL ESTATE LTD. |
- Listing -1 of 0
|
|

Sachi Patel
Broker
Dir:
647-702-7117
Bus:
6477027117
| Virtual Tour | Book Showing | Email a Friend |
Jump To:
At a Glance:
| Type: | Freehold - Detached |
| Area: | Durham |
| Municipality: | Whitby |
| Neighbourhood: | Lynde Creek |
| Style: | 2-Storey |
| Lot Size: | x 103.35(Feet) |
| Approximate Age: | 0-5 |
| Tax: | $10,709 |
| Maintenance Fee: | $0 |
| Beds: | 5+1 |
| Baths: | 4 |
| Garage: | 0 |
| Fireplace: | Y |
| Air Conditioning: | |
| Pool: | None |
Locatin Map:
Payment Calculator:

Listing added to your favorite list
Looking for resale homes?

By agreeing to Terms of Use, you will have ability to search up to 300471 listings and access to richer information than found on REALTOR.ca through my website.

