
![]()
$799,900
Available - For Sale
Listing ID: X12181563
768 Namur Stre , Russell, K0A 1W0, Prescott and Rus
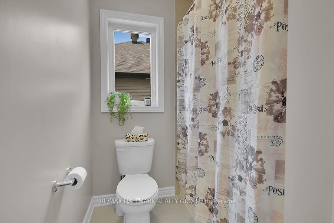
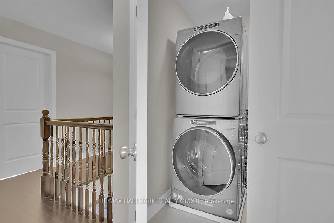


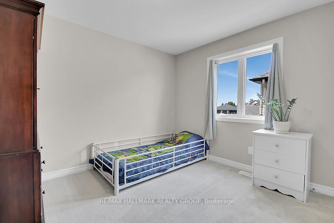
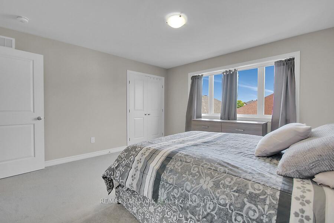
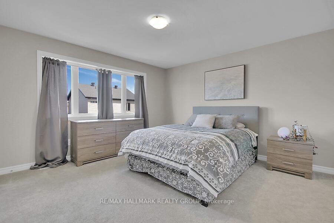
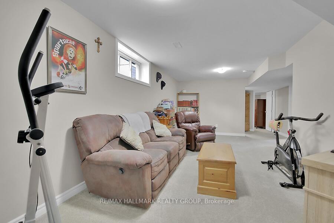
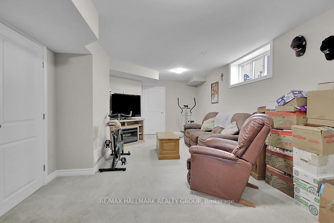
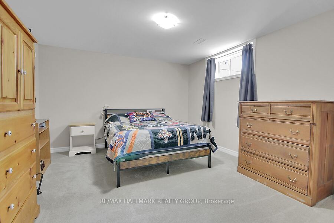
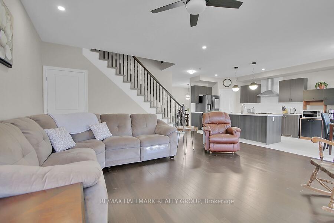
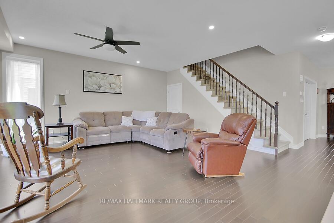
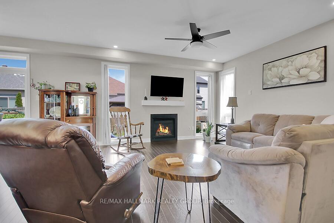
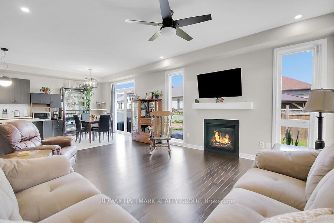
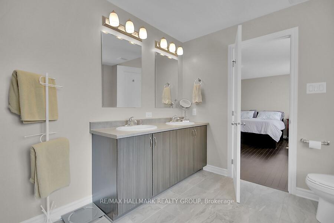
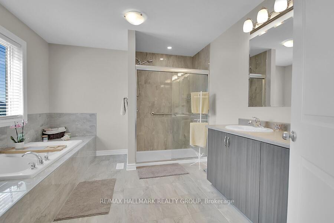
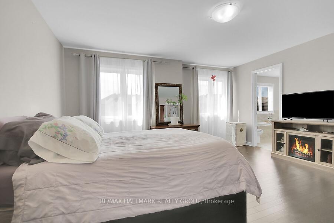
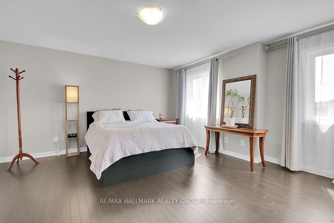
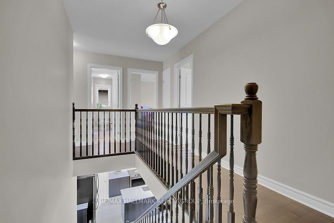
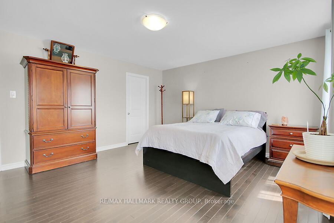
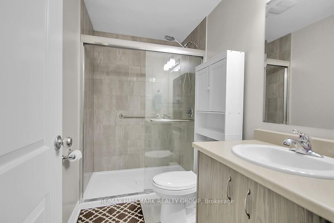
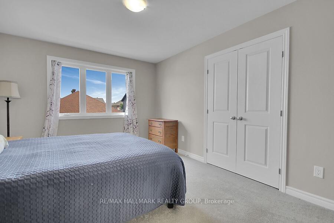
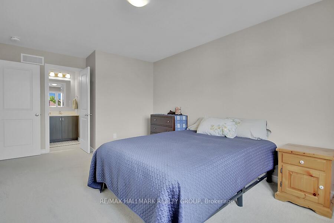
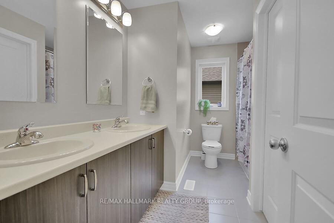

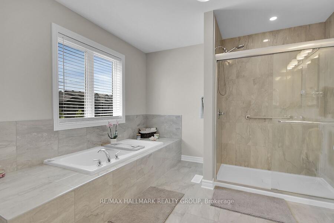
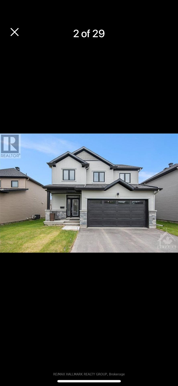
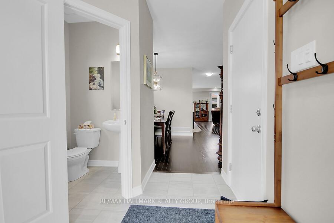
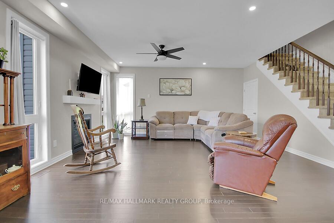
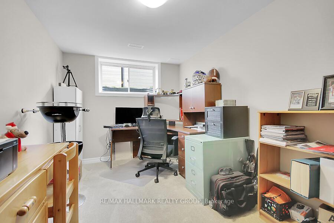
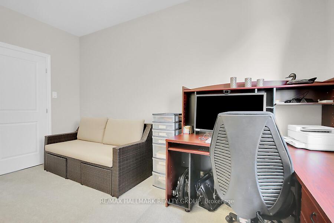
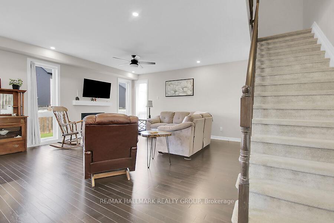
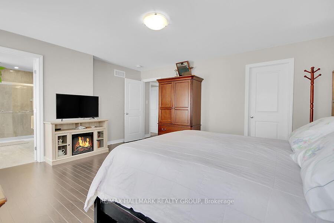
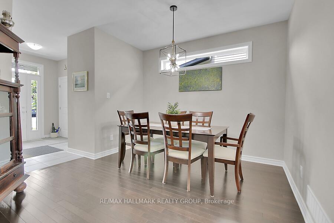
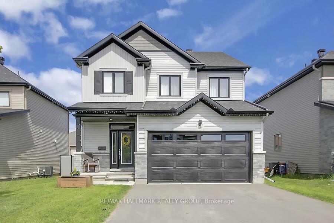
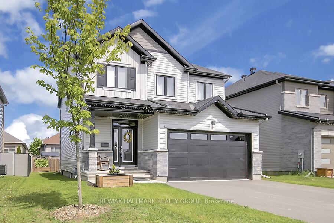
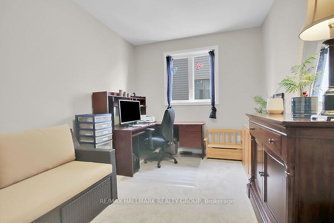
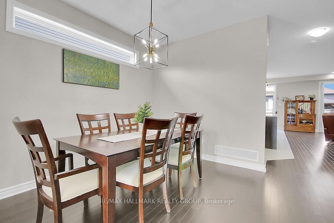
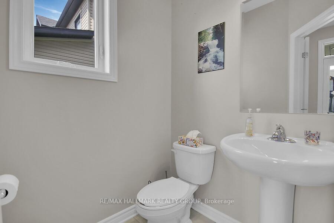
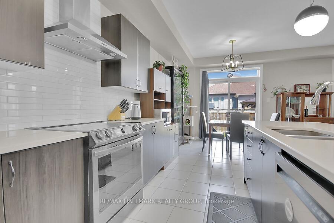
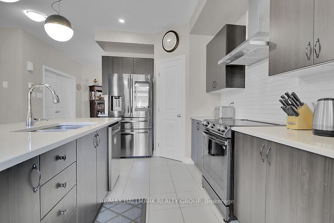
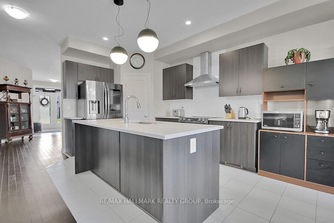
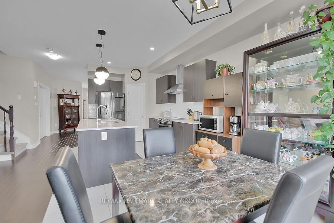
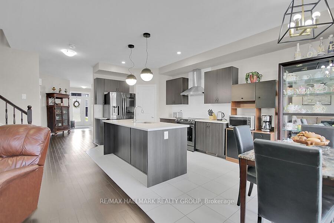
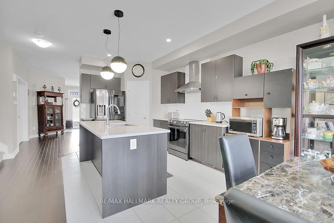
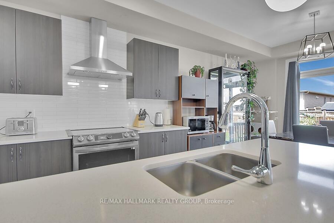
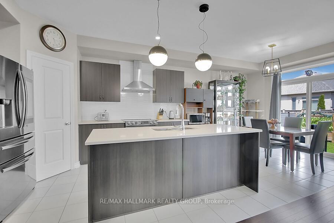
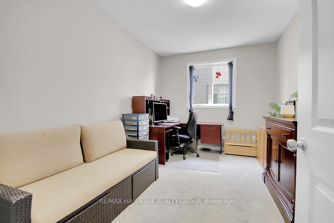
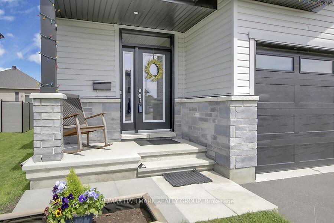
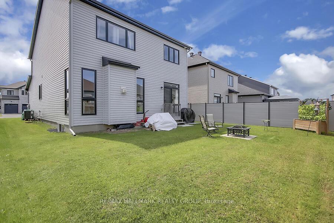
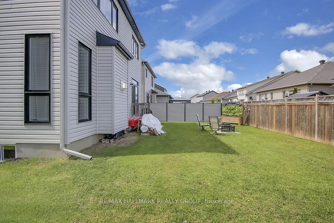



















































| The exceptional Bradley Model, offering an impressive 2,428 sq. ft. of refined living space above grade, complemented by a fully finished basement. This beautifully designed home features 6 spacious bedrooms and 4 well-appointed bathrooms, providing ample space for growing families or multi-generational living. The main floor showcases a bright and airy open-concept layout, seamlessly connecting the kitchen, living, and dining areasideal for both everyday living and entertaining. The chefs kitchen is a standout, featuring a large island, generous cabinetry, elegant quartz countertops, and a walk-in pantry for optimal storage. A cozy natural gas fireplace in the large Living room offers plenty of space to relax, dedicated office space, convenient powder room. Upstairs, youll find four generously sized bedrooms, two full bathrooms, a laundry area, and additional linen storage. The primary suite is a true retreat, offering a spacious walk-in closet and a luxuriously upgraded 5-piece ensuite bath. The second bedroom as direct access to main bathroom. The fully finished basement adds exceptional value with two additional bedrooms, a full bathroom, a comfortable family room, and ample storage solutions. This home blends comfort, functionality, and elegancea must-see property that is sure to impress. |
| Price | $799,900 |
| Taxes: | $5645.10 |
| Assessment Year: | 2024 |
| Occupancy: | Tenant |
| Address: | 768 Namur Stre , Russell, K0A 1W0, Prescott and Rus |
| Directions/Cross Streets: | Notre-Dame & St-Thomas |
| Rooms: | 15 |
| Rooms +: | 6 |
| Bedrooms: | 4 |
| Bedrooms +: | 2 |
| Family Room: | F |
| Basement: | Full, Finished |
| Level/Floor | Room | Length(ft) | Width(ft) | Descriptions | |
| Room 1 | Main | Living Ro | 17.45 | 9.81 | Carpet Free, Gas Fireplace, Hardwood Floor |
| Room 2 | Main | Dining Ro | 10.92 | 8.92 | Carpet Free, Hardwood Floor |
| Room 3 | Main | Kitchen | 14.01 | 9.64 | Quartz Counter, Pantry, Ceramic Floor |
| Room 4 | Main | Den | 14.6 | 9.81 | Hardwood Floor, French Doors |
| Room 5 | Second | Primary B | 16.24 | 14.27 | Hardwood Floor, Walk-In Closet(s), 4 Pc Ensuite |
| Room 6 | Second | Bedroom 2 | 14.89 | 11.09 | |
| Room 7 | Second | Bedroom 3 | 13.64 | 13.91 | |
| Room 8 | Second | Bedroom 4 | 13.94 | 8.46 | |
| Room 9 | Basement | Recreatio | 24.24 | 11.91 | |
| Room 10 | Basement | Bedroom 5 | 14.4 | 11.94 | |
| Room 11 | Basement | Bedroom | 13.94 | 8.46 |
| Washroom Type | No. of Pieces | Level |
| Washroom Type 1 | 2 | Main |
| Washroom Type 2 | 4 | Second |
| Washroom Type 3 | 3 | Basement |
| Washroom Type 4 | 5 | Second |
| Washroom Type 5 | 0 |
| Total Area: | 0.00 |
| Property Type: | Detached |
| Style: | 2-Storey |
| Exterior: | Brick, Aluminum Siding |
| Garage Type: | Attached |
| Drive Parking Spaces: | 4 |
| Pool: | None |
| Approximatly Square Footage: | 2000-2500 |
| CAC Included: | N |
| Water Included: | N |
| Cabel TV Included: | N |
| Common Elements Included: | N |
| Heat Included: | N |
| Parking Included: | N |
| Condo Tax Included: | N |
| Building Insurance Included: | N |
| Fireplace/Stove: | Y |
| Heat Type: | Forced Air |
| Central Air Conditioning: | Central Air |
| Central Vac: | Y |
| Laundry Level: | Syste |
| Ensuite Laundry: | F |
| Sewers: | Sewer |
| Utilities-Cable: | A |
| Utilities-Hydro: | Y |
$
%
Years
This calculator is for demonstration purposes only. Always consult a professional
financial advisor before making personal financial decisions.
| Although the information displayed is believed to be accurate, no warranties or representations are made of any kind. |
| RE/MAX HALLMARK REALTY GROUP |
- Listing -1 of 0
|
|

Sachi Patel
Broker
Dir:
647-702-7117
Bus:
6477027117
| Virtual Tour | Book Showing | Email a Friend |
Jump To:
At a Glance:
| Type: | Freehold - Detached |
| Area: | Prescott and Russell |
| Municipality: | Russell |
| Neighbourhood: | 602 - Embrun |
| Style: | 2-Storey |
| Lot Size: | x 31.50(Metres) |
| Approximate Age: | |
| Tax: | $5,645.1 |
| Maintenance Fee: | $0 |
| Beds: | 4+2 |
| Baths: | 4 |
| Garage: | 0 |
| Fireplace: | Y |
| Air Conditioning: | |
| Pool: | None |
Locatin Map:
Payment Calculator:

Listing added to your favorite list
Looking for resale homes?

By agreeing to Terms of Use, you will have ability to search up to 300471 listings and access to richer information than found on REALTOR.ca through my website.

